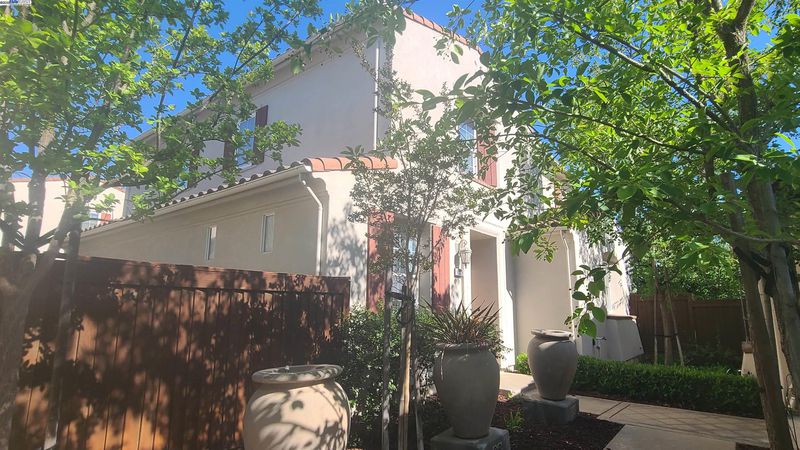
$1,288,000
1,647
SQ FT
$782
SQ/FT
9808 Belladonna Dr
@ Camassia - Villa Paseo, San Ramon
- 3 Bed
- 2.5 (2/1) Bath
- 2 Park
- 1,647 sqft
- San Ramon
-

Welcome to this beautifully updated 3-bedroom, 2.5-bath detached home with a versatile downstairs office/den—perfect for working from home or creating a cozy guest space. Located in one of San Ramon's most desirable neighborhoods, this home offers the perfect blend of comfort, convenience, and community. Enjoy the easy walkability to your daily essentials and lifestyle perks—grocery stores, coffee shops, scenic walking trails, lush parks, and the vibrant community center with a pool are all just steps away. Whether you're enjoying your morning coffee on a trail walk or hosting friends for a summer BBQ, this home supports your active and social lifestyle. The home is currently undergoing tasteful updates that will be completed just in time for its market debut on July 19th—featuring refreshed finishes that complement the spacious floor plan and natural light throughout. Don't miss the opportunity to own this charming, low-maintenance detached home in a well-connected, family-friendly area of San Ramon.
- Current Status
- Active - Coming Soon
- Original Price
- $1,288,000
- List Price
- $1,288,000
- On Market Date
- Jul 7, 2025
- Property Type
- Detached
- D/N/S
- Villa Paseo
- Zip Code
- 94582
- MLS ID
- 41103795
- APN
- 2223100294
- Year Built
- 2003
- Stories in Building
- 2
- Possession
- Close Of Escrow
- Data Source
- MAXEBRDI
- Origin MLS System
- BAY EAST
Coyote Creek Elementary School
Public K-5 Elementary
Students: 920 Distance: 0.5mi
Gale Ranch Middle School
Public 6-8 Middle
Students: 1262 Distance: 0.6mi
Quail Run Elementary School
Public K-5 Elementary
Students: 949 Distance: 1.0mi
Venture (Alternative) School
Public K-12 Alternative
Students: 154 Distance: 1.0mi
Dougherty Valley High School
Public 9-12 Secondary
Students: 3331 Distance: 1.0mi
Golden View Elementary School
Public K-5 Elementary
Students: 668 Distance: 1.6mi
- Bed
- 3
- Bath
- 2.5 (2/1)
- Parking
- 2
- Attached
- SQ FT
- 1,647
- SQ FT Source
- Public Records
- Lot SQ FT
- 3,297.0
- Lot Acres
- 0.08 Acres
- Pool Info
- None, Community
- Kitchen
- Free-Standing Range, Dryer, Washer, Stone Counters, Range/Oven Free Standing
- Cooling
- Central Air
- Disclosures
- Nat Hazard Disclosure
- Entry Level
- Exterior Details
- Back Yard
- Flooring
- Hardwood, Tile, Carpet
- Foundation
- Fire Place
- None
- Heating
- Gravity
- Laundry
- In Garage
- Main Level
- 1 Bedroom, 0.5 Bath
- Possession
- Close Of Escrow
- Architectural Style
- Contemporary
- Construction Status
- Existing
- Additional Miscellaneous Features
- Back Yard
- Location
- Corner Lot
- Roof
- Tile
- Water and Sewer
- Public
- Fee
- $186
MLS and other Information regarding properties for sale as shown in Theo have been obtained from various sources such as sellers, public records, agents and other third parties. This information may relate to the condition of the property, permitted or unpermitted uses, zoning, square footage, lot size/acreage or other matters affecting value or desirability. Unless otherwise indicated in writing, neither brokers, agents nor Theo have verified, or will verify, such information. If any such information is important to buyer in determining whether to buy, the price to pay or intended use of the property, buyer is urged to conduct their own investigation with qualified professionals, satisfy themselves with respect to that information, and to rely solely on the results of that investigation.
School data provided by GreatSchools. School service boundaries are intended to be used as reference only. To verify enrollment eligibility for a property, contact the school directly.



