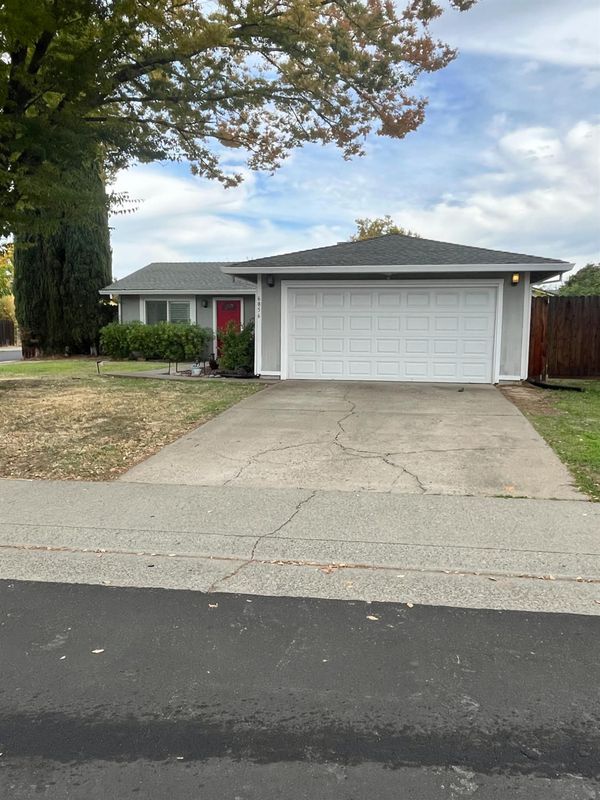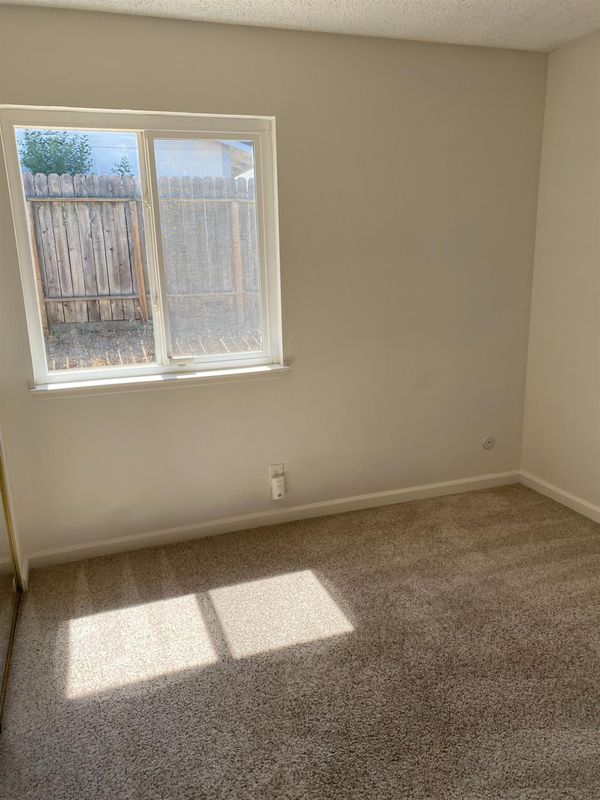
$399,000
960
SQ FT
$416
SQ/FT
6856 Blue Duck Way
@ Redhead Way - Sacto Foothill Farms, Sacramento
- 3 Bed
- 1 Bath
- 0 Park
- 960 sqft
- Sacramento
-

Charming Corner Lot Home with Spacious Yard and Garage. Welcome to this inviting 3-bedroom, 1-bath home situated on a desirable corner lot. Featuring a 2-car garage and a large side yard, this property offers ample space for outdoor entertaining, gardening, or potential expansion. Inside, you'll a comfortable layout perfect for families, first-time buyers, or investors. The bedrooms are well-sized, and the single bathroom is conveniently located for easy access that enters into the primary bedroom too. The oversized side yard provides privacy and flexibility-ideal for RV parking, play areas, or creating your dram outdoor oasis.
- Days on Market
- 1 day
- Current Status
- Active
- Original Price
- $399,000
- List Price
- $399,000
- On Market Date
- Nov 4, 2025
- Property Type
- Single Family Residence
- Area
- Sacto Foothill Farms
- Zip Code
- 95842
- MLS ID
- 225137813
- APN
- 219-0266-003-0000
- Year Built
- 1977
- Stories in Building
- Unavailable
- Possession
- See Remarks
- Data Source
- BAREIS
- Origin MLS System
Highlands High School
Public 9-12 Secondary, Coed
Students: 790 Distance: 0.4mi
Berean Christian School
Private 1-12
Students: 12 Distance: 0.4mi
Berean Christian
Private K-12 Religious, Coed
Students: NA Distance: 0.4mi
Hillsdale Elementary School
Public K-6 Elementary
Students: 324 Distance: 0.5mi
Ridgepoint Elementary School
Public K-8 Elementary
Students: 697 Distance: 0.5mi
Beanstalk-Ridgepoint
Private K-4, 6 Elementary, Coed
Students: NA Distance: 0.5mi
- Bed
- 3
- Bath
- 1
- Parking
- 0
- Attached, RV Possible, Side-by-Side, Garage Facing Front, Interior Access
- SQ FT
- 960
- SQ FT Source
- Assessor Auto-Fill
- Lot SQ FT
- 6,534.0
- Lot Acres
- 0.15 Acres
- Kitchen
- Breakfast Area, Stone Counter
- Cooling
- Central
- Dining Room
- Other
- Living Room
- Other
- Flooring
- Carpet, Tile, Other
- Foundation
- Slab
- Heating
- Central
- Laundry
- In Garage
- Main Level
- Bedroom(s), Living Room, Garage, Kitchen, Street Entrance
- Possession
- See Remarks
- Architectural Style
- Ranch
- Fee
- $0
MLS and other Information regarding properties for sale as shown in Theo have been obtained from various sources such as sellers, public records, agents and other third parties. This information may relate to the condition of the property, permitted or unpermitted uses, zoning, square footage, lot size/acreage or other matters affecting value or desirability. Unless otherwise indicated in writing, neither brokers, agents nor Theo have verified, or will verify, such information. If any such information is important to buyer in determining whether to buy, the price to pay or intended use of the property, buyer is urged to conduct their own investigation with qualified professionals, satisfy themselves with respect to that information, and to rely solely on the results of that investigation.
School data provided by GreatSchools. School service boundaries are intended to be used as reference only. To verify enrollment eligibility for a property, contact the school directly.











