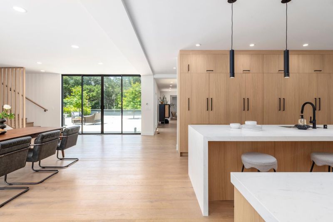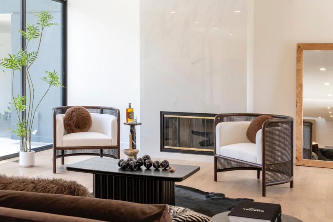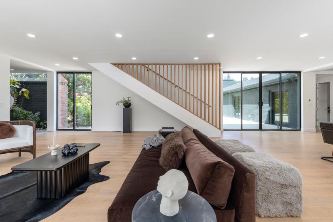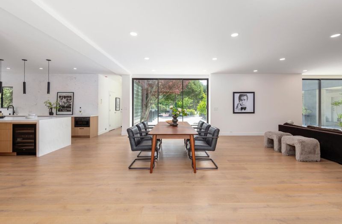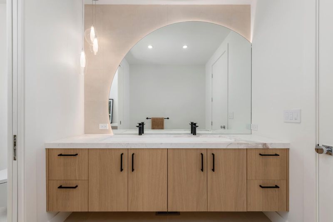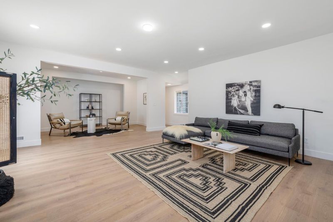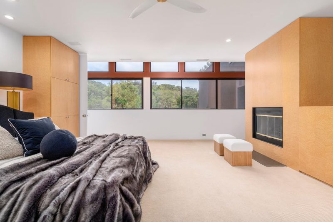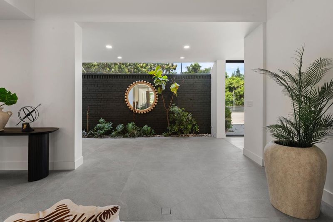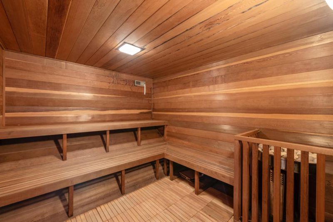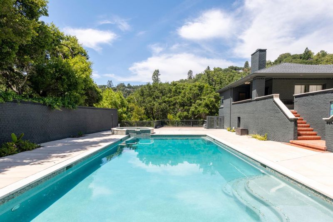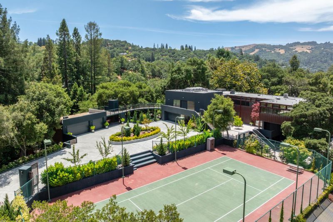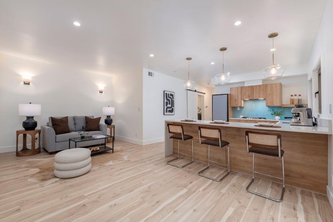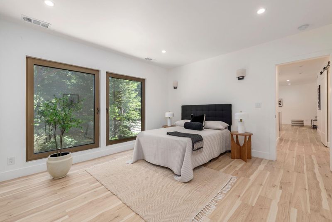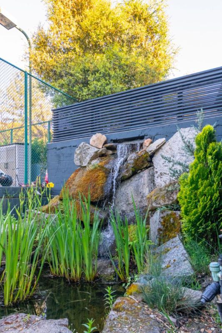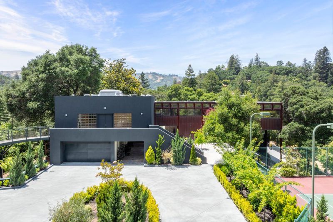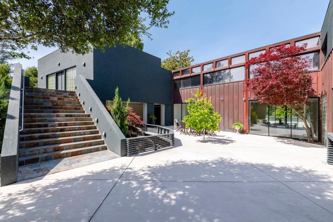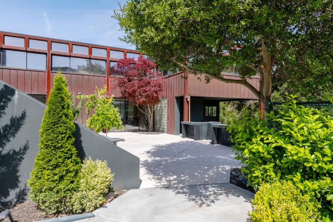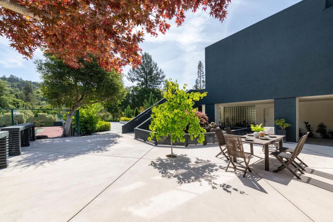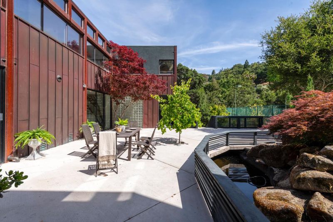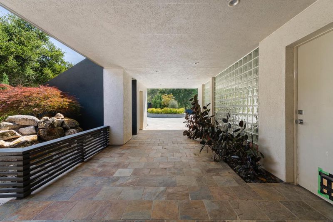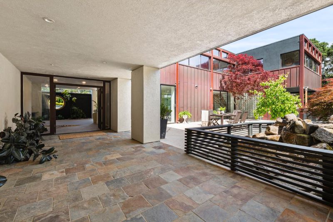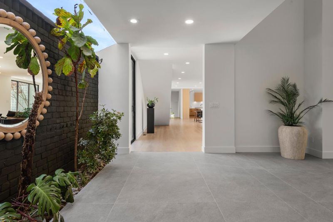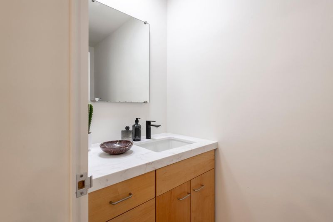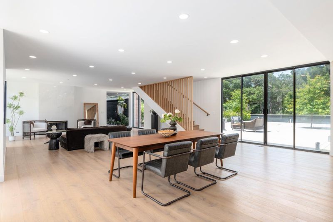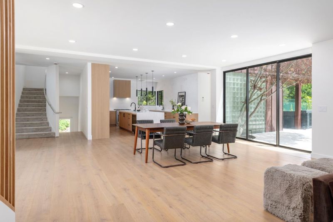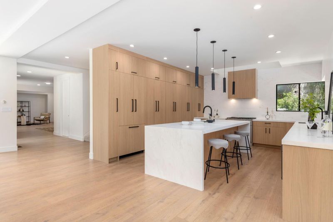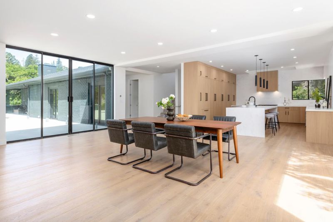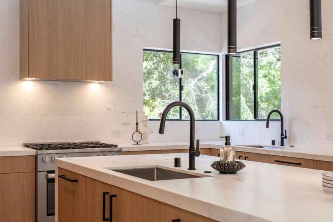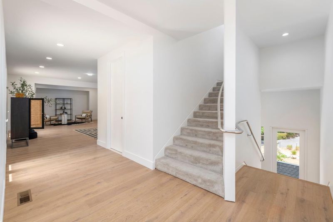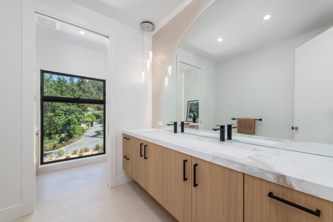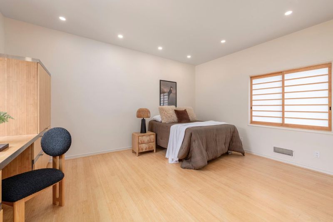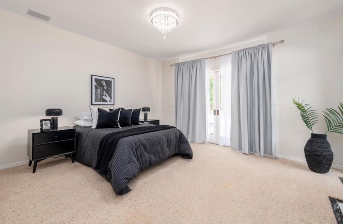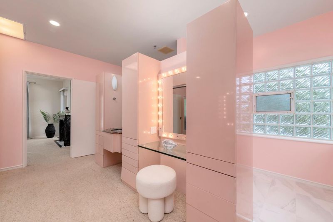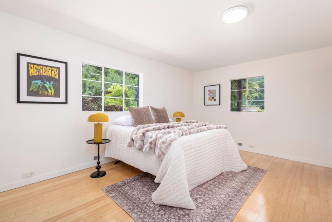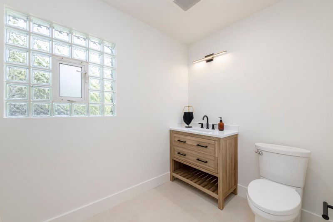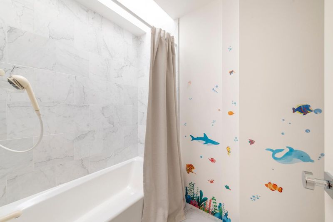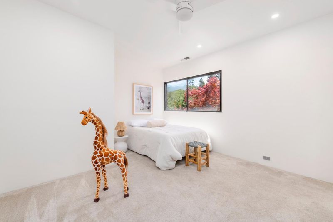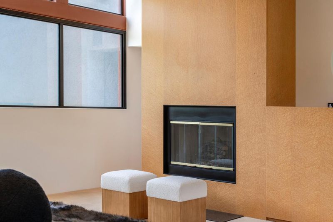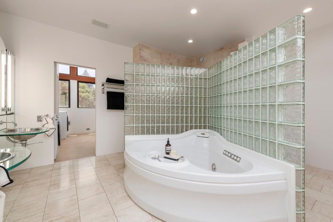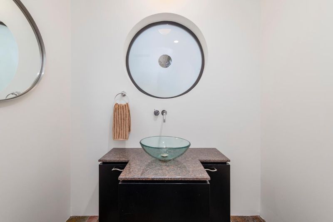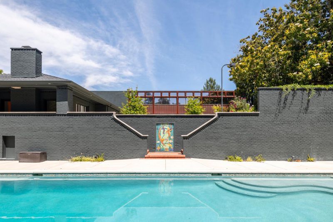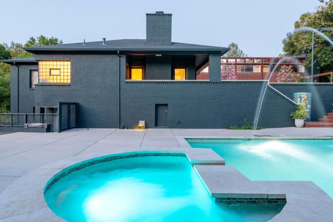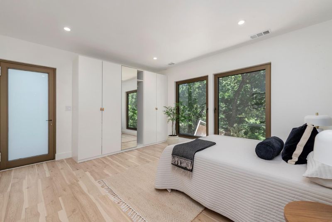
$5,685,000
9,232
SQ FT
$616
SQ/FT
12 Las Aromas
@ La Espiral - 5300 - Orinda, Orinda
- 8 Bed
- 11 (6/5) Bath
- 13 Park
- 9,232 sqft
- ORINDA
-

-
Sat Nov 8, 2:00 pm - 4:00 pm
-
Sun Nov 9, 2:00 pm - 4:00 pm
Japanese Mid-Century Modern Family Compound in Orinda Country Club Area Perched on a flat hilltop within the serene oak forests of Orinda, this rare multi-generational estate offers privacy, modern living, and timeless design. A 5-car garage provides generous parking, while inside, soaring ceilings and expansive living spaces create an atmosphere of elegance and comfort. The floor plan caters equally to lively entertaining and tranquil everyday living. The residence boasts 4 en-suite bedrooms, including a primary with dual closets. A library invites quiet reflection, while a theater/event room is perfect for hosting gatherings. Wellness and leisure abound with a gym, sauna, pool, hot tub, and a lighted tennis court. The grounds feature three gardens, waterfalls, and a tranquil koi pond. Detached quarters provide comfort for extended family, while EV stations ensure modern convenience. From every vantage point, savor oak forest views and unmated privacy. This estate is just mins from The Villages, DT Orinda, BART, and HWY 24 & 680. A short drive connects you to the vibrancy of San Francisco, Oakland, and their airports. This Orinda Family Compound is more than a home- it is a lifestyle, blending elegance, recreation, and multi-generational living in one remarkable property.
- Days on Market
- 1 day
- Current Status
- Active
- Original Price
- $5,685,000
- List Price
- $5,685,000
- On Market Date
- Nov 4, 2025
- Property Type
- Single Family Home
- Area
- 5300 - Orinda
- Zip Code
- 94563
- MLS ID
- ML82026700
- APN
- 262-052-011-0
- Year Built
- 1936
- Stories in Building
- 2
- Possession
- Unavailable
- Data Source
- MLSL
- Origin MLS System
- MLSListings, Inc.
Orinda Academy
Private 7-12 Secondary, Coed
Students: 90 Distance: 0.7mi
Holden High School
Private 9-12 Secondary, Nonprofit
Students: 34 Distance: 0.7mi
Sleepy Hollow Elementary School
Public K-5 Elementary
Students: 339 Distance: 1.4mi
Wagner Ranch Elementary School
Public K-5 Elementary
Students: 416 Distance: 1.5mi
Bentley Upper
Private 9-12 Nonprofit
Students: 323 Distance: 1.7mi
Glorietta Elementary School
Public K-5 Elementary
Students: 462 Distance: 1.8mi
- Bed
- 8
- Bath
- 11 (6/5)
- Double Sinks, Full on Ground Floor, Primary - Oversized Tub, Primary - Sunken Tub, Primary - Tub with Jets, Shower and Tub, Stone, Tile, Tub in Primary Bedroom, Tub with Jets
- Parking
- 13
- Attached Garage, Covered Parking, Detached Garage, Electric Car Hookup, Electric Gate, Gate / Door Opener, Room for Oversized Vehicle
- SQ FT
- 9,232
- SQ FT Source
- Unavailable
- Lot SQ FT
- 58,370.0
- Lot Acres
- 1.339991 Acres
- Pool Info
- Pool - Cover, Pool - Fenced, Pool - Heated, Pool - In Ground, Pool / Spa Combo, Steam Room or Sauna
- Kitchen
- 220 Volt Outlet, Cooktop - Gas, Countertop - Granite, Dishwasher, Exhaust Fan, Garbage Disposal, Hood Over Range, Refrigerator, Other
- Cooling
- Central AC, Multi-Zone
- Dining Room
- Dining Area, Formal Dining Room, Other
- Disclosures
- Natural Hazard Disclosure
- Family Room
- Kitchen / Family Room Combo, Separate Family Room
- Flooring
- Tile, Wood
- Foundation
- Masonry Perimeter
- Fire Place
- Family Room
- Heating
- Central Forced Air - Gas
- Laundry
- Washer / Dryer
- Views
- Court, Mountains, Neighborhood, Other
- Architectural Style
- Custom, Modern / High Tech
- * Fee
- $49
- Name
- Hacenda Homes
- *Fee includes
- Other
MLS and other Information regarding properties for sale as shown in Theo have been obtained from various sources such as sellers, public records, agents and other third parties. This information may relate to the condition of the property, permitted or unpermitted uses, zoning, square footage, lot size/acreage or other matters affecting value or desirability. Unless otherwise indicated in writing, neither brokers, agents nor Theo have verified, or will verify, such information. If any such information is important to buyer in determining whether to buy, the price to pay or intended use of the property, buyer is urged to conduct their own investigation with qualified professionals, satisfy themselves with respect to that information, and to rely solely on the results of that investigation.
School data provided by GreatSchools. School service boundaries are intended to be used as reference only. To verify enrollment eligibility for a property, contact the school directly.
