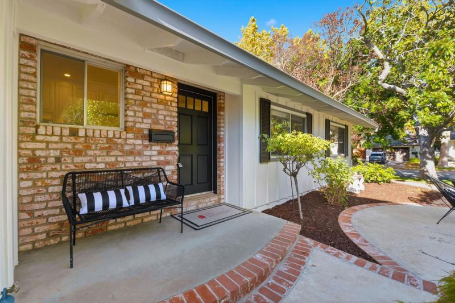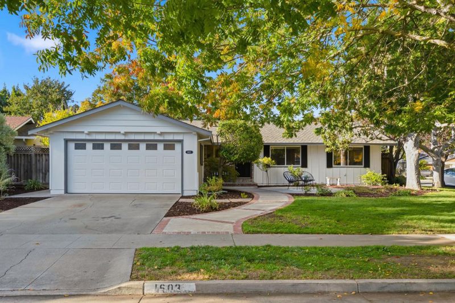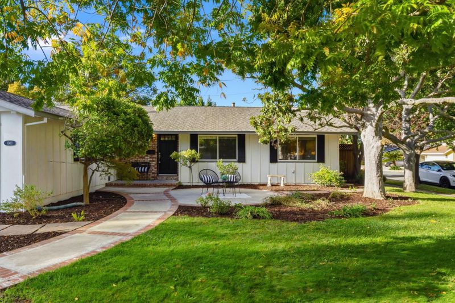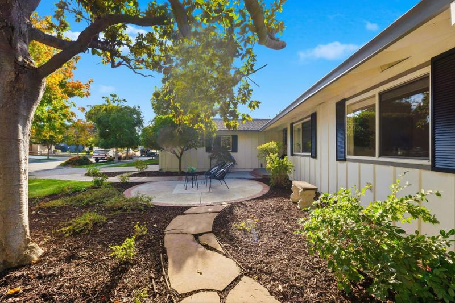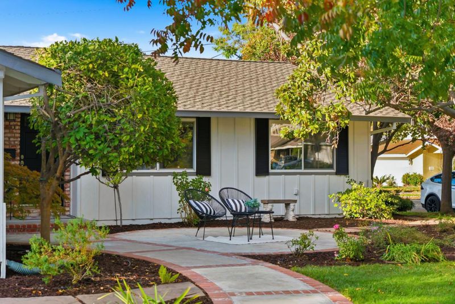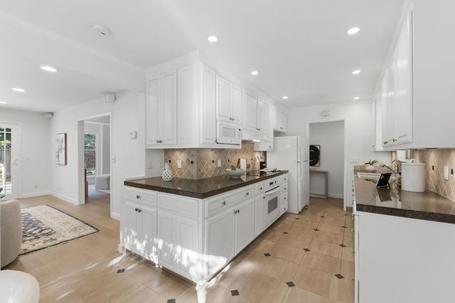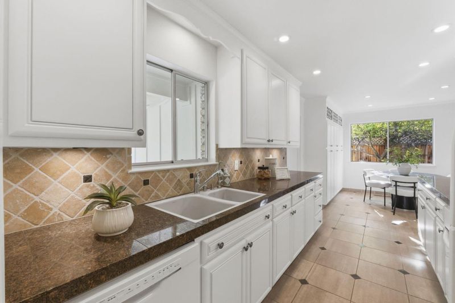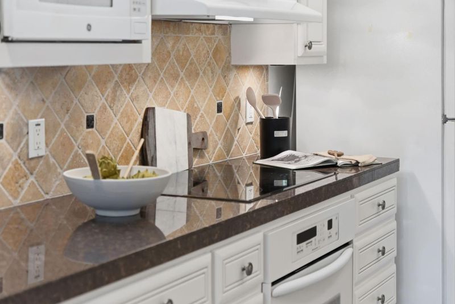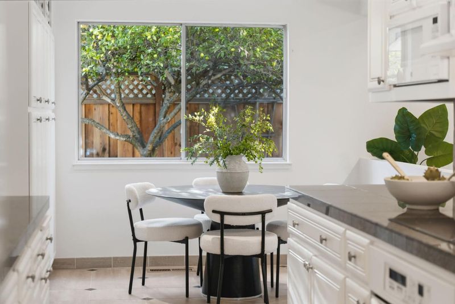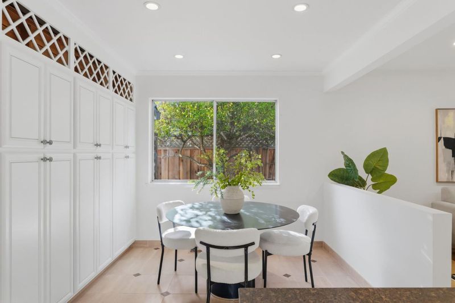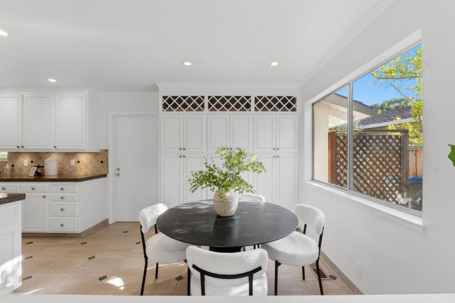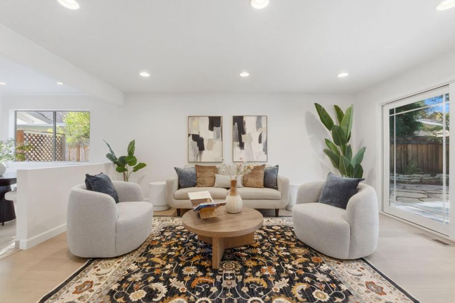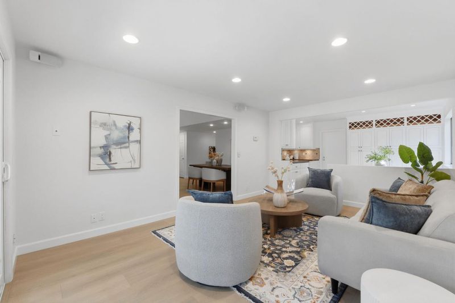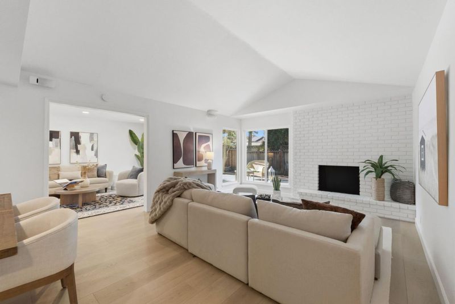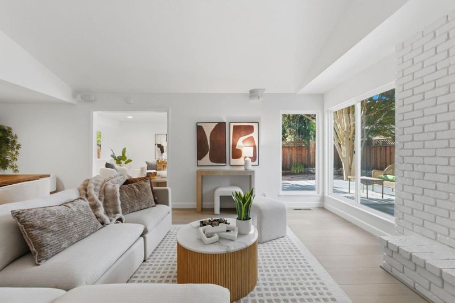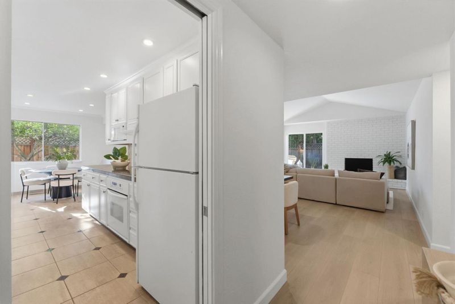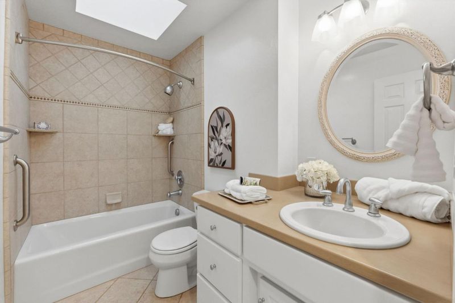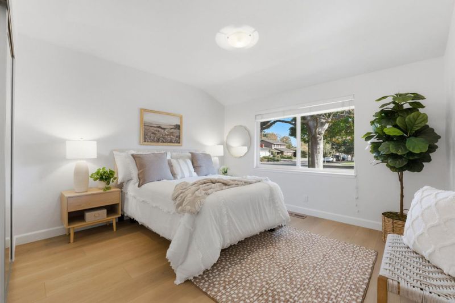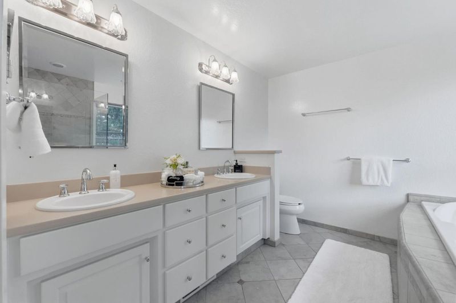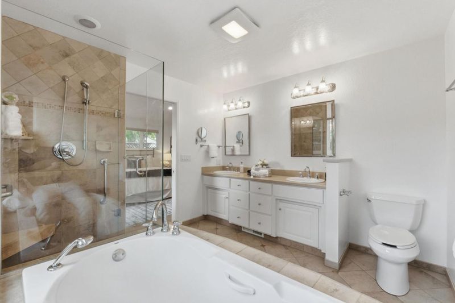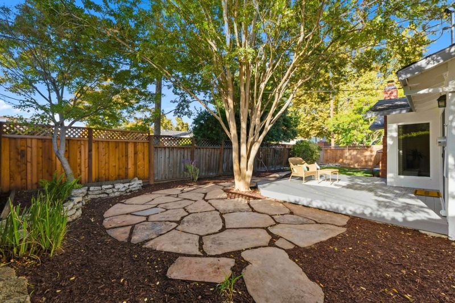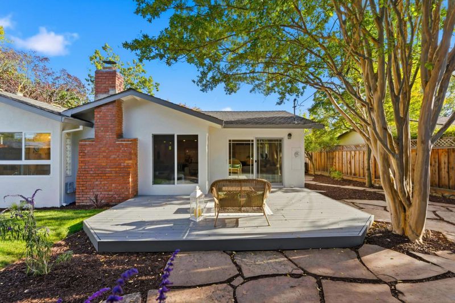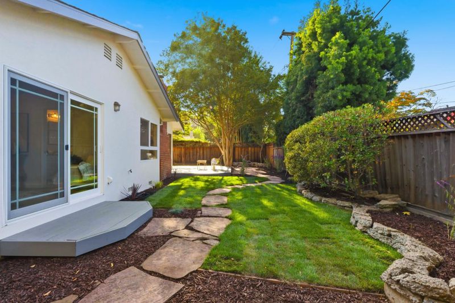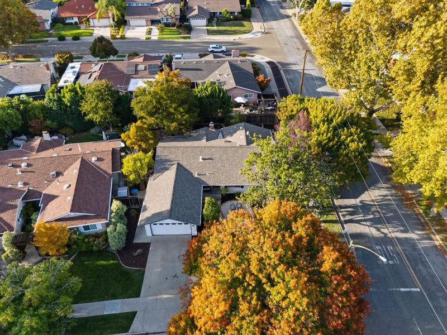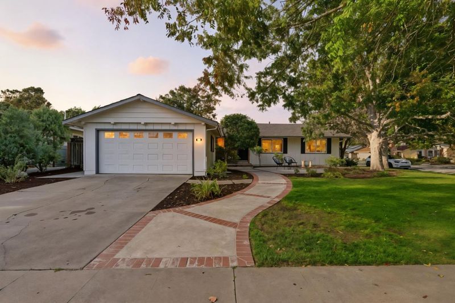
$1,849,000
1,664
SQ FT
$1,111
SQ/FT
1603 Husted Avenue
@ Booksin - 10 - Willow Glen, San Jose
- 3 Bed
- 2 Bath
- 2 Park
- 1,664 sqft
- SAN JOSE
-

-
Sun Nov 9, 10:00 am - 12:00 pm
Tastefully upgraded Willow Glen ranch with primary suite.
-
Sun Nov 9, 1:00 pm - 4:00 pm
Tastefully upgraded Willow Glen ranch with primary suite.
-
Sat Nov 15, 1:00 pm - 4:00 pm
Tastefully upgraded Willow Glen ranch with primary suite.
-
Sun Nov 16, 1:00 pm - 4:00 pm
Tastefully upgraded Willow Glen ranch with primary suite.
Willow Glen is known for its charm, the wide streets and friendly neighbors. And this home sits on a corner that welcomes that community heartbeat. Loved and cared for over the years, this three bedroom, two bath home is turnkey and ready for its next chapter. Stunning wide plank flooring throughout the living areas, two sliding glass doors to access the backyard. Separate living, family and dining rooms allow for flow and function at the same time. Freshly painted inside and out, canned lighting throughout, abutting corner windows and vaulted ceiling in the living room and generous storage in both the dinning area and hallway. The updated kitchen looks out to the tree lined street and opens to the dining area to make mealtime enjoyable. With a tasteful, permitted addition customizing the original floorplan, this home features an expanded primary suite, with double walk in closets and a luxurious en suite bathroom with sunken tub, double sinks and stall shower. The laundry area is located in the 2 -car garage with gas hookup available. Just minutes from The Avenue and lifestyle that Willow Glen is known for!
- Days on Market
- 4 days
- Current Status
- Active
- Original Price
- $1,849,000
- List Price
- $1,849,000
- On Market Date
- Nov 5, 2025
- Property Type
- Single Family Home
- Area
- 10 - Willow Glen
- Zip Code
- 95125
- MLS ID
- ML82026797
- APN
- 446-31-053
- Year Built
- 1961
- Stories in Building
- 1
- Possession
- Negotiable
- Data Source
- MLSL
- Origin MLS System
- MLSListings, Inc.
St. Christopher Elementary School
Private K-8 Elementary, Religious, Coed
Students: 627 Distance: 0.3mi
Presentation High School
Private 9-12 Secondary, Religious, All Female
Students: 750 Distance: 0.3mi
Willow Vale Christian Children
Private PK-12 Combined Elementary And Secondary, Religious, Coed
Students: NA Distance: 0.5mi
Booksin Elementary School
Public K-5 Elementary
Students: 839 Distance: 0.7mi
Schallenberger Elementary School
Public K-5 Elementary
Students: 570 Distance: 0.8mi
As-Safa Institute/As-Safa Academy
Private K-10 Coed
Students: 24 Distance: 0.9mi
- Bed
- 3
- Bath
- 2
- Primary - Stall Shower(s), Primary - Sunken Tub, Shower over Tub - 1, Updated Bath
- Parking
- 2
- Attached Garage, On Street
- SQ FT
- 1,664
- SQ FT Source
- Unavailable
- Lot SQ FT
- 8,112.0
- Lot Acres
- 0.186226 Acres
- Kitchen
- Cooktop - Electric, Countertop - Granite, Dishwasher, Exhaust Fan, Garbage Disposal, Oven - Electric, Refrigerator
- Cooling
- Central AC
- Dining Room
- Dining Area
- Disclosures
- NHDS Report
- Family Room
- Kitchen / Family Room Combo
- Flooring
- Laminate, Tile
- Foundation
- Concrete Perimeter, Crawl Space
- Fire Place
- Wood Burning
- Heating
- Central Forced Air - Gas, Fireplace
- Laundry
- Gas Hookup, In Garage
- Possession
- Negotiable
- Fee
- Unavailable
MLS and other Information regarding properties for sale as shown in Theo have been obtained from various sources such as sellers, public records, agents and other third parties. This information may relate to the condition of the property, permitted or unpermitted uses, zoning, square footage, lot size/acreage or other matters affecting value or desirability. Unless otherwise indicated in writing, neither brokers, agents nor Theo have verified, or will verify, such information. If any such information is important to buyer in determining whether to buy, the price to pay or intended use of the property, buyer is urged to conduct their own investigation with qualified professionals, satisfy themselves with respect to that information, and to rely solely on the results of that investigation.
School data provided by GreatSchools. School service boundaries are intended to be used as reference only. To verify enrollment eligibility for a property, contact the school directly.
