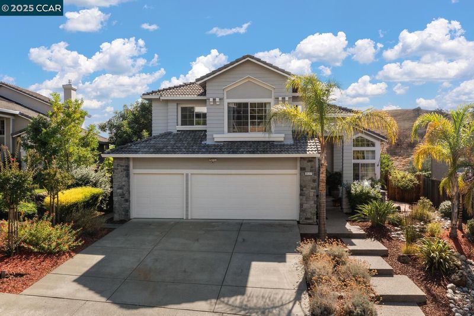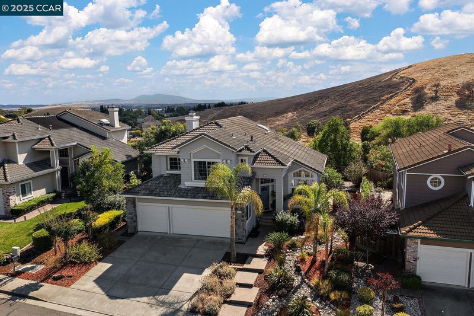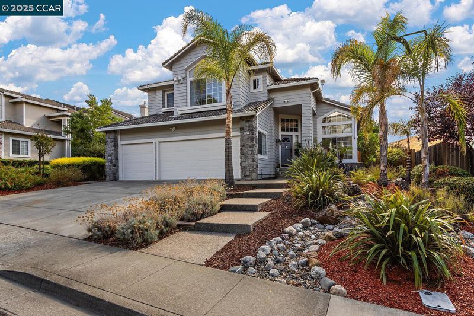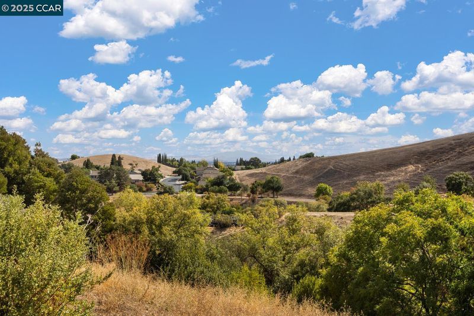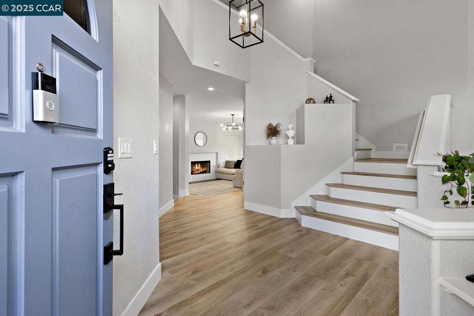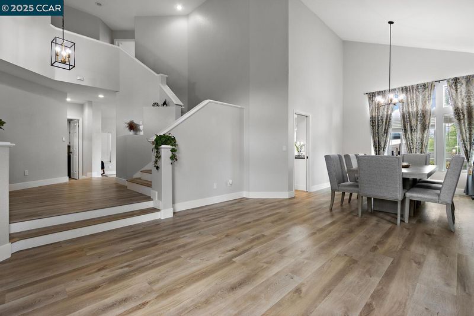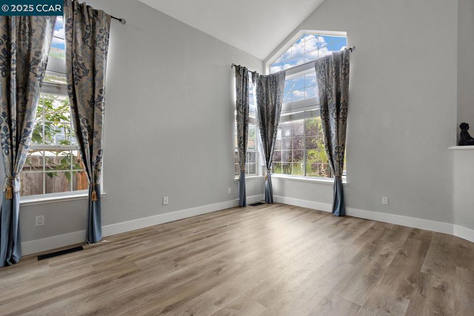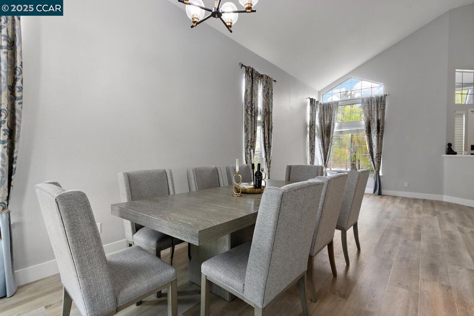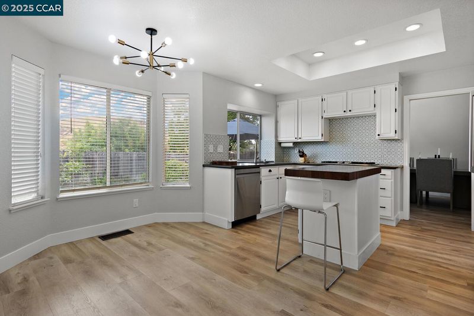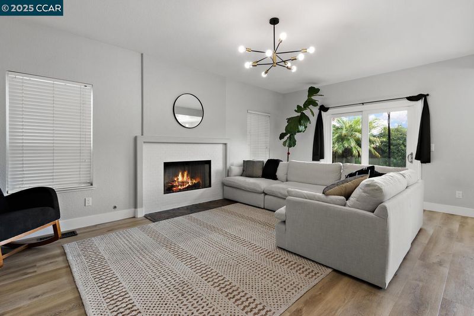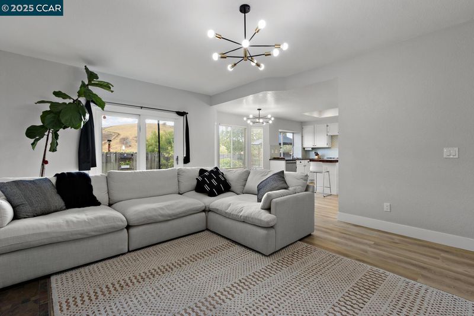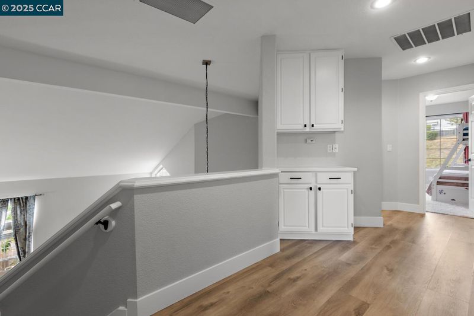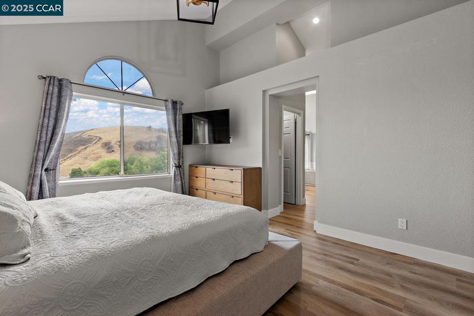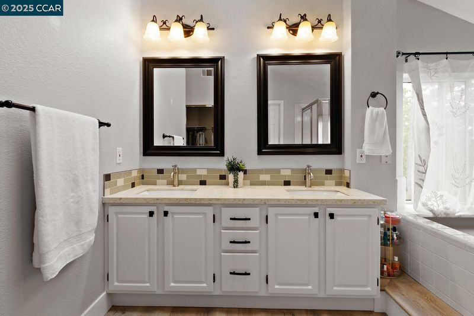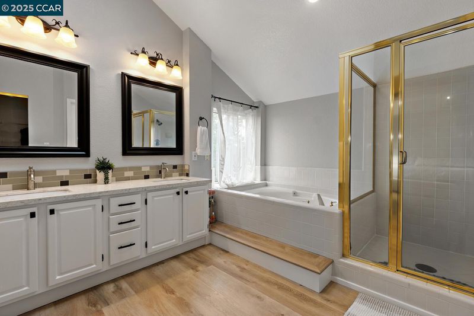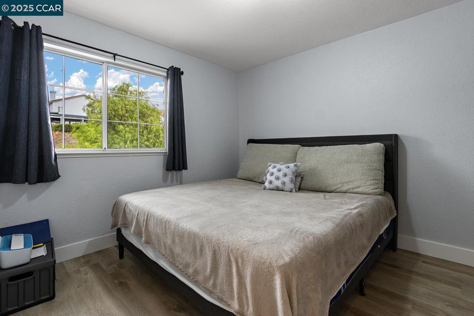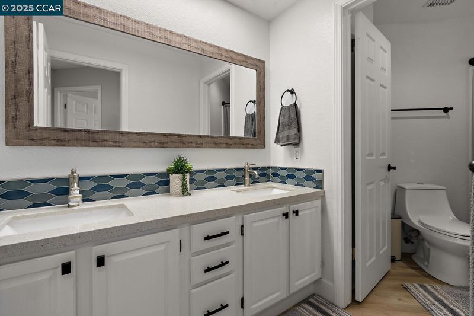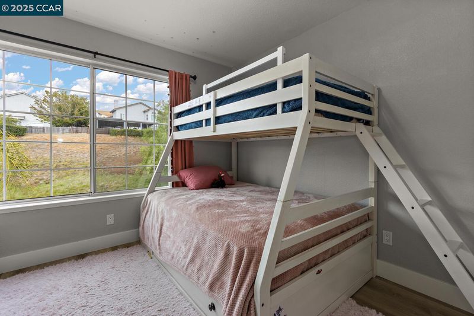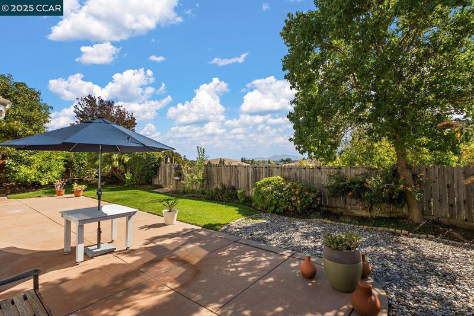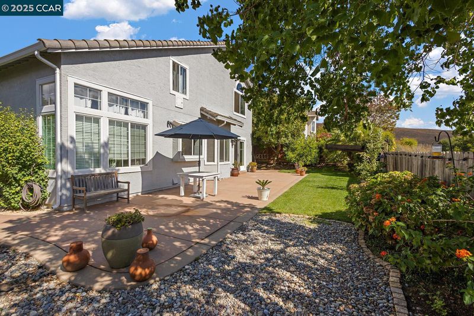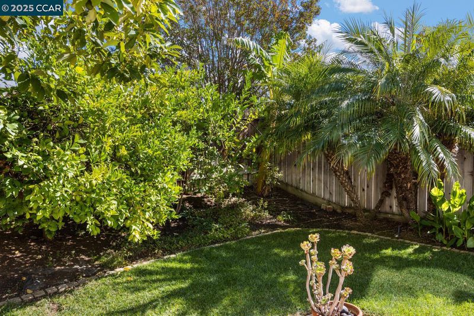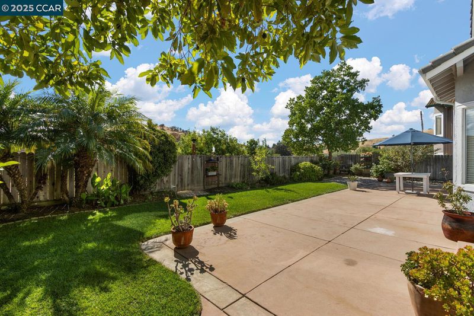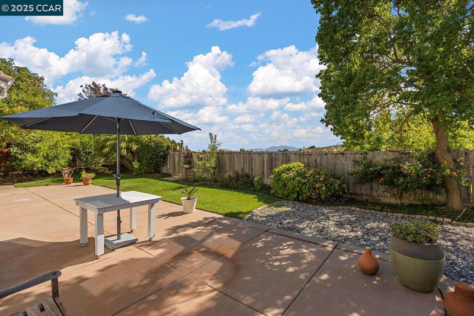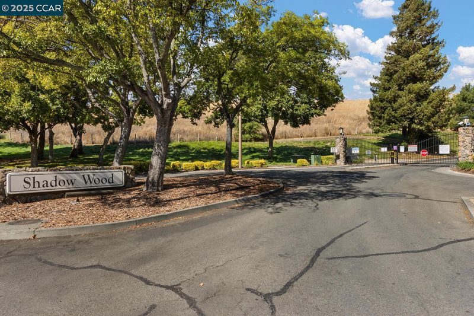
$824,000
2,285
SQ FT
$361
SQ/FT
3127 Cherry Valley Cir
@ Bear Creek Drive - Rancho Solano, Fairfield
- 4 Bed
- 2.5 (2/1) Bath
- 3 Park
- 2,285 sqft
- Fairfield
-

-
Sat Nov 8, 1:00 pm - 3:30 pm
Absolutely stunning home located in the sough out community in Rancho Solano. This home is exquisitely located in a private community in the city of Fairfield only minutes from a prestigious gated Golf course community. Property is located in a great location with no neighbors in the front nor back of the home. This location provides for great views of the rolling hill side from the back yard. The spectacular spacious backyard offers a variety of fruits trees such as Avocados, fig trees, guava, and limes. Home is ideal for many family gatherings and a lot of room for family entertainment. The kitchen was remodeled a couple of years ago with Cherry Wood cabinetry and a center island. Entry of the home has offer vaulted ceilings and bright new paint that enhances the look and feel of the home. Home has recently been updated with all new waterproof flooring and baseboards throughout. Other spectacular updates include, EV charger, new toilets, updated lighting, garage texture and paint, garage updated sealed floo
-
Sun Nov 9, 1:00 pm - 3:30 pm
Absolutely stunning home located in the sough out community in Rancho Solano. This home is exquisitely located in a private community in the city of Fairfield only minutes from a prestigious gated Golf course community. Property is located in a great location with no neighbors in the front nor back of the home. This location provides for great views of the rolling hill side from the back yard. The spectacular spacious backyard offers a variety of fruits trees such as Avocados, fig trees, guava, and limes. Home is ideal for many family gatherings and a lot of room for family entertainment. The kitchen was remodeled a couple of years ago with Cherry Wood cabinetry and a center island. Entry of the home has offer vaulted ceilings and bright new paint that enhances the look and feel of the home. Home has recently been updated with all new waterproof flooring and baseboards throughout. Other spectacular updates include, EV charger, new toilets, updated lighting, garage texture and paint, garage updated sealed floo
Absolutely stunning home located in the sough out community in Rancho Solano. This home is exquisitely located in a private community in the city of Fairfield only minutes from a prestigious gated Golf course community. Property is located in a great location with no neighbors in the front nor back of the home. This location provides for great views of the rolling hill side from the back yard. The spectacular spacious backyard offers a variety of fruits trees such as Avocados, fig trees, guava, and limes. Home is ideal for many family gatherings and a lot of room for family entertainment. The kitchen was remodeled a couple of years ago with Cherry Wood cabinetry and a center island. Entry of the home has offer vaulted ceilings and bright new paint that enhances the look and feel of the home. Home has recently been updated with all new waterproof flooring and baseboards throughout. Other spectacular updates include, EV charger, new toilets, updated lighting, garage texture and paint, garage updated sealed flooring.
- Current Status
- New
- Original Price
- $824,000
- List Price
- $824,000
- On Market Date
- Nov 5, 2025
- Property Type
- Detached
- D/N/S
- Rancho Solano
- Zip Code
- 94534
- MLS ID
- 41116728
- APN
- 0151632050
- Year Built
- 1989
- Stories in Building
- 2
- Possession
- Close Of Escrow
- Data Source
- MAXEBRDI
- Origin MLS System
- CONTRA COSTA
K. I. Jones Elementary School
Public K-5 Elementary
Students: 729 Distance: 0.9mi
Division of Unaccompanied Children's Services (Ducs) School
Public 7-12
Students: 13 Distance: 1.0mi
Harvest Valley School
Private K-12 Combined Elementary And Secondary, Coed
Students: NA Distance: 1.0mi
B. Gale Wilson Elementary School
Public K-8 Elementary, Yr Round
Students: 899 Distance: 1.1mi
Weir Preparatory Academy
Public K-8 Elementary, Coed
Students: 768 Distance: 1.3mi
Public Safety Academy
Public 5-12 Coed
Students: 732 Distance: 1.3mi
- Bed
- 4
- Bath
- 2.5 (2/1)
- Parking
- 3
- Attached, Electric Vehicle Charging Station(s), Garage Door Opener
- SQ FT
- 2,285
- SQ FT Source
- Public Records
- Lot SQ FT
- 6,856.0
- Lot Acres
- 0.16 Acres
- Pool Info
- None
- Kitchen
- Dishwasher, Gas Range, Microwave, Gas Water Heater, 220 Volt Outlet, Counter - Solid Surface, Eat-in Kitchen, Disposal, Gas Range/Cooktop, Kitchen Island
- Cooling
- Central Air
- Disclosures
- Nat Hazard Disclosure
- Entry Level
- Exterior Details
- Back Yard, Front Yard, Side Yard, Sprinklers Front, Landscape Back, Landscape Front
- Flooring
- Engineered Wood
- Foundation
- Fire Place
- Living Room
- Heating
- Forced Air
- Laundry
- 220 Volt Outlet, Hookups Only, Laundry Room
- Main Level
- 0.5 Bath, Main Entry
- Possession
- Close Of Escrow
- Architectural Style
- Contemporary
- Construction Status
- Existing
- Additional Miscellaneous Features
- Back Yard, Front Yard, Side Yard, Sprinklers Front, Landscape Back, Landscape Front
- Location
- Level, Back Yard, Front Yard, Landscaped, Paved, Wood, Sprinklers In Rear
- Roof
- Tile
- Water and Sewer
- Public
- Fee
- $204
MLS and other Information regarding properties for sale as shown in Theo have been obtained from various sources such as sellers, public records, agents and other third parties. This information may relate to the condition of the property, permitted or unpermitted uses, zoning, square footage, lot size/acreage or other matters affecting value or desirability. Unless otherwise indicated in writing, neither brokers, agents nor Theo have verified, or will verify, such information. If any such information is important to buyer in determining whether to buy, the price to pay or intended use of the property, buyer is urged to conduct their own investigation with qualified professionals, satisfy themselves with respect to that information, and to rely solely on the results of that investigation.
School data provided by GreatSchools. School service boundaries are intended to be used as reference only. To verify enrollment eligibility for a property, contact the school directly.
