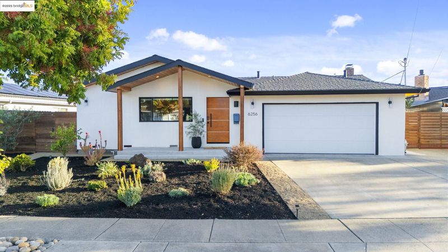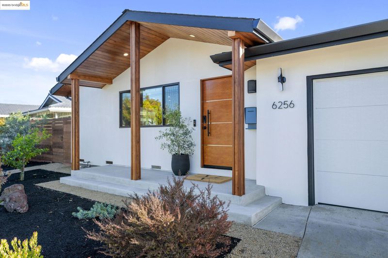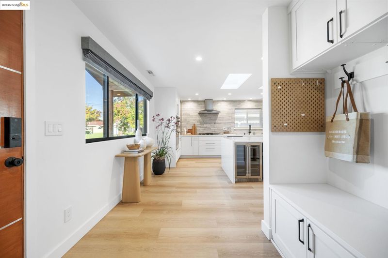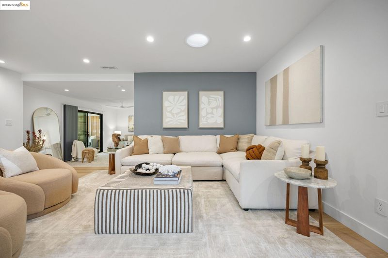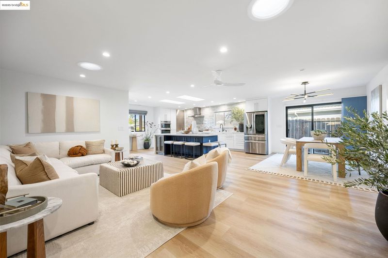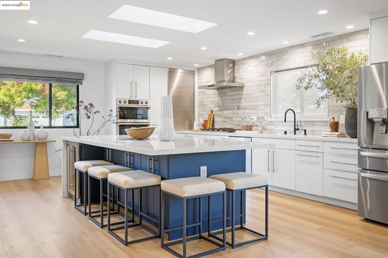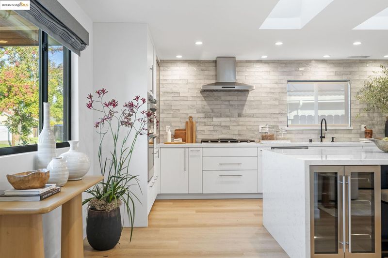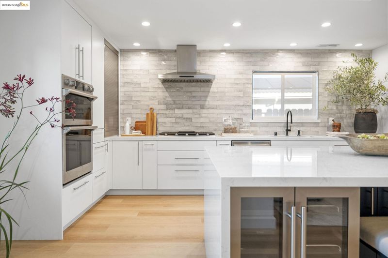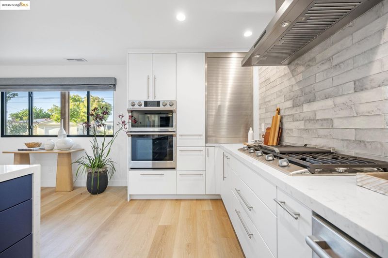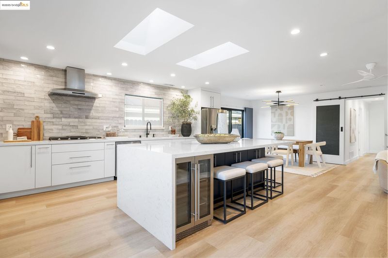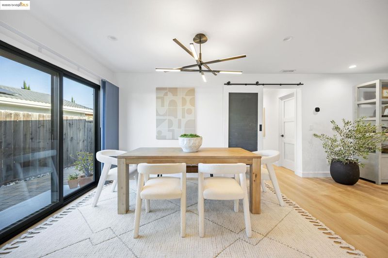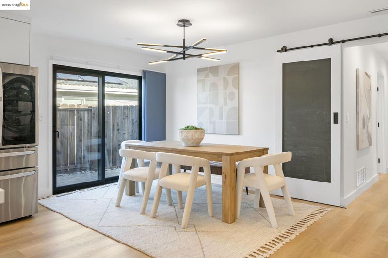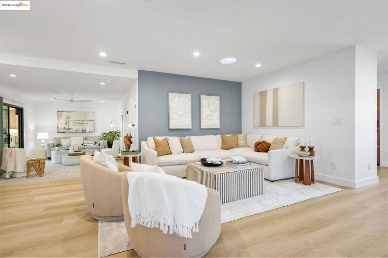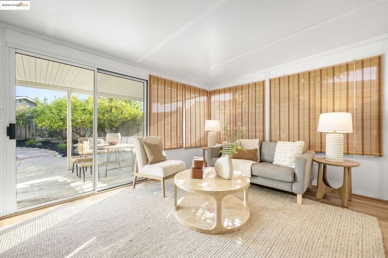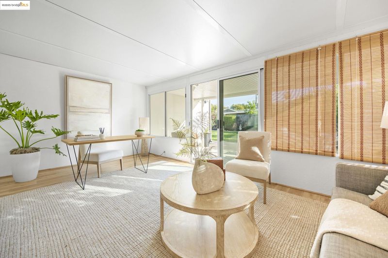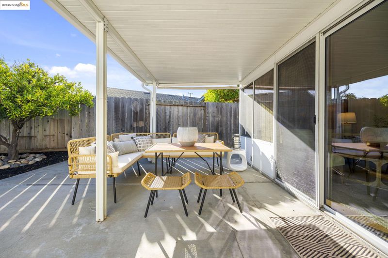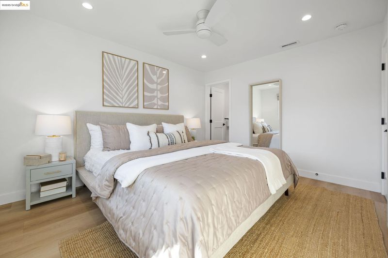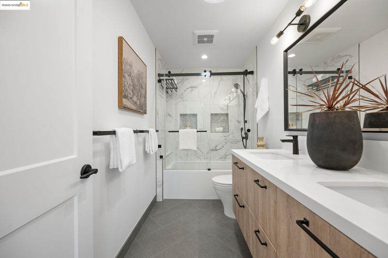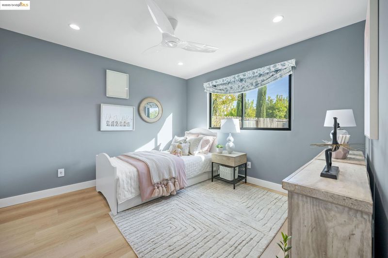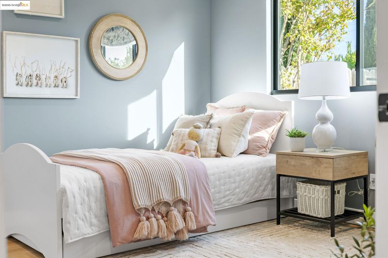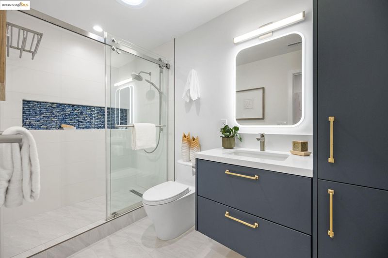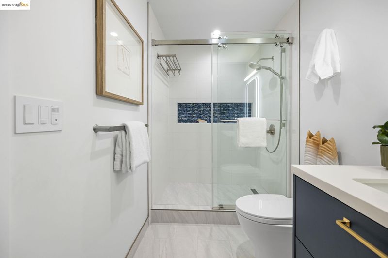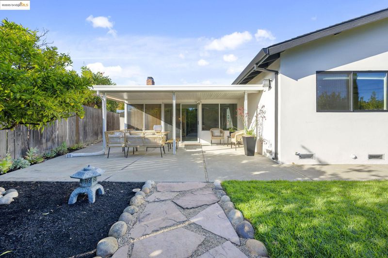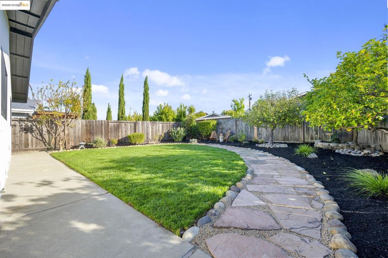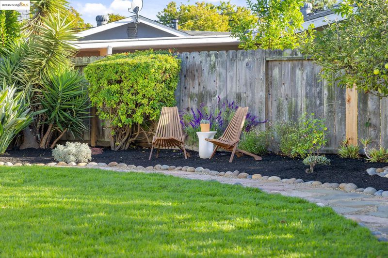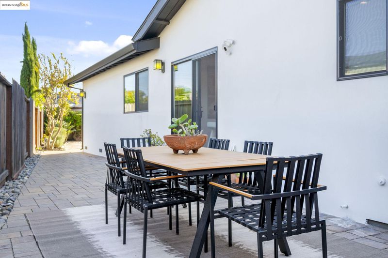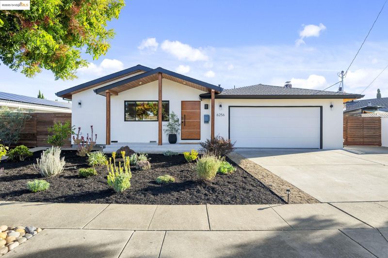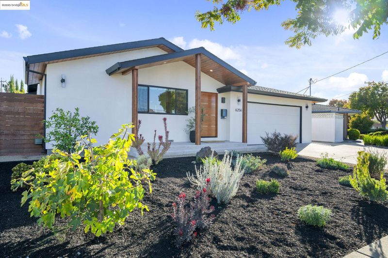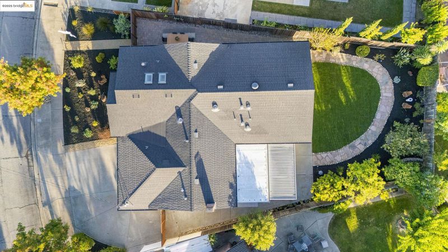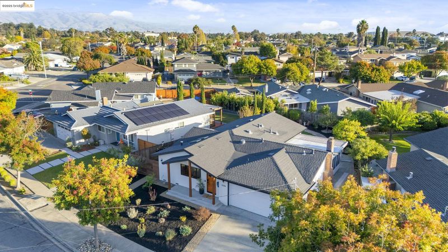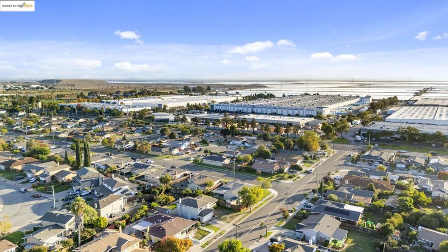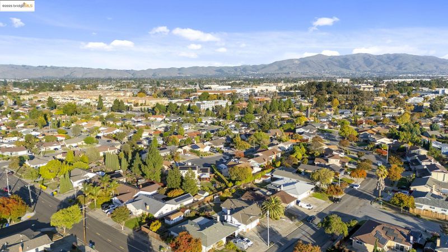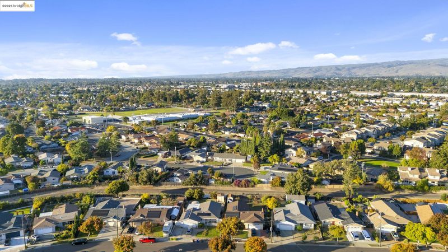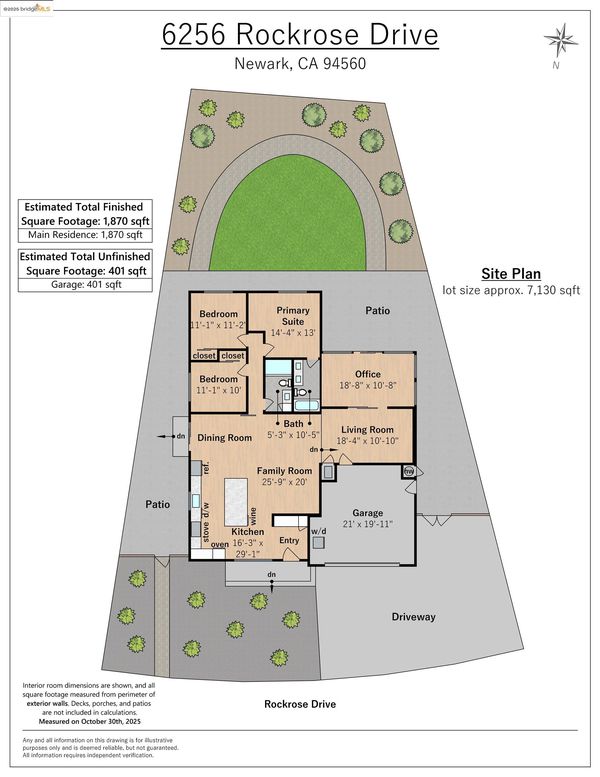
$1,388,000
1,870
SQ FT
$742
SQ/FT
6256 Rockrose Dr
@ Moores Ave - Mowry West, Newark
- 3 Bed
- 2 Bath
- 2 Park
- 1,870 sqft
- Newark
-

-
Sun Nov 9, 2:00 pm - 5:00 pm
THE ONE! Rebuilt for today's luxe living. Dreamy CA modern style anchors 6256 Rockrose Dr, where sunlight streams into double skylights and moves across an open great room combining kitchen dining and living areas. A chef’s kitchen designed for ease and hosting has an oversized island, quartz counters, custom tile, Bosch dishwasher, LG fridge, and a pro-style Samsung range with pull-out pantry and plenty of storage. Life opens outdoors into 3 zones: a covered patio for slow mornings, a paved side patio for effortless BBQs, and a lawn framed by low-maintenance plantings with mini orchard of apple, lemon, clementine, and grapefruit trees. A flex/home office adds daily versatility for work, workouts, or play. In the en-suite, a wall of organized closet space meets a luxe bath with dual vanity, Hansgrohe fixtures, and finishes that echo the hallway bath. Behind the beauty, the home has brains, too: full renovation with Marvin windows and doors, updated lighting and surfaces, and dependable new internal systems.
-
Thu Nov 13, 10:00 am - 1:00 pm
THE ONE! Rebuilt for today's luxe living. Dreamy CA modern style anchors 6256 Rockrose Dr, where sunlight streams into double skylights and moves across an open great room combining kitchen dining and living areas. A chef’s kitchen designed for ease and hosting has an oversized island, quartz counters, custom tile, Bosch dishwasher, LG fridge, and a pro-style Samsung range with pull-out pantry and plenty of storage. Life opens outdoors into 3 zones: a covered patio for slow mornings, a paved side patio for effortless BBQs, and a lawn framed by low-maintenance plantings with mini orchard of apple, lemon, clementine, and grapefruit trees. A flex/home office adds daily versatility for work, workouts, or play. In the en-suite, a wall of organized closet space meets a luxe bath with dual vanity, Hansgrohe fixtures, and finishes that echo the hallway bath. Behind the beauty, the home has brains, too: full renovation with Marvin windows and doors, updated lighting and surfaces, and dependable new internal systems.
-
Sun Nov 16, 2:00 pm - 5:00 pm
THE ONE! Rebuilt for today's luxe living. Dreamy CA modern style anchors 6256 Rockrose Dr, where sunlight streams into double skylights and moves across an open great room combining kitchen dining and living areas. A chef’s kitchen designed for ease and hosting has an oversized island, quartz counters, custom tile, Bosch dishwasher, LG fridge, and a pro-style Samsung range with pull-out pantry and plenty of storage. Life opens outdoors into 3 zones: a covered patio for slow mornings, a paved side patio for effortless BBQs, and a lawn framed by low-maintenance plantings with mini orchard of apple, lemon, clementine, and grapefruit trees. A flex/home office adds daily versatility for work, workouts, or play. In the en-suite, a wall of organized closet space meets a luxe bath with dual vanity, Hansgrohe fixtures, and finishes that echo the hallway bath. Behind the beauty, the home has brains, too: full renovation with Marvin windows and doors, updated lighting and surfaces, and dependable new internal systems.
THE ONE! Rebuilt for today's luxe living. Dreamy CA modern style anchors 6256 Rockrose Dr, where sunlight streams into double skylights and moves across an open great room combining kitchen dining and living areas. A chef’s kitchen designed for ease and hosting has an oversized island, quartz counters, custom tile, Bosch dishwasher, LG fridge, and a pro-style Samsung range with pull-out pantry and plenty of storage. Life opens outdoors into 3 zones: a covered patio for slow mornings, a paved side patio for effortless BBQs, and a lawn framed by low-maintenance plantings with mini orchard of apple, lemon, clementine, and grapefruit trees. A flex/home office adds daily versatility for work, workouts, or play. In the en-suite, a wall of organized closet space meets a luxe bath with dual vanity, Hansgrohe fixtures, and finishes that echo the hallway bath. Behind the beauty, the home has brains, too: full renovation with Marvin windows and doors, updated lighting and surfaces, and dependable new internal systems so you can simply move in and exhale. Smart features include Ecobee thermostat, Flair smart vents, Haiku (Big Ass Fans) ceiling fans, Eufy lights/cameras/locks, and MyQ garage. Epoxy-floored, EV-ready garage with ELFA storage. Minutes to 84/880, parks, shops, and Silicon Valley
- Current Status
- New
- Original Price
- $1,388,000
- List Price
- $1,388,000
- On Market Date
- Nov 6, 2025
- Property Type
- Detached
- D/N/S
- Mowry West
- Zip Code
- 94560
- MLS ID
- 41116794
- APN
- 92A235342
- Year Built
- 1963
- Stories in Building
- 1
- Possession
- Close Of Escrow
- Data Source
- MAXEBRDI
- Origin MLS System
- Bridge AOR
Birch Grove Primary
Public K-6 Elementary
Students: 400 Distance: 0.3mi
Stellar Academy For Dyslexics
Private 2-8 Special Education, Elementary, Coed
Students: 25 Distance: 0.5mi
Newark Memorial High School
Public 9-12 Secondary
Students: 1711 Distance: 0.7mi
Birch Grove Intermediate
Public 3-6 Elementary
Students: 475 Distance: 0.8mi
John G. Mattos Elementary School
Public K-6 Elementary
Students: 607 Distance: 0.9mi
Challenger - Newark
Private PK-K Preschool Early Childhood Center, Elementary, Coed
Students: 44 Distance: 0.9mi
- Bed
- 3
- Bath
- 2
- Parking
- 2
- Attached, Int Access From Garage, Off Street, Electric Vehicle Charging Station(s), Garage Faces Front, Garage Door Opener
- SQ FT
- 1,870
- SQ FT Source
- Measured
- Lot SQ FT
- 7,130.0
- Lot Acres
- 0.16 Acres
- Pool Info
- None
- Kitchen
- Dishwasher, Gas Range, Plumbed For Ice Maker, Oven, Refrigerator, Dryer, Washer, Breakfast Bar, Counter - Solid Surface, Eat-in Kitchen, Disposal, Gas Range/Cooktop, Ice Maker Hookup, Oven Built-in, Pantry, Skylight(s), Updated Kitchen
- Cooling
- Ceiling Fan(s), Central Air
- Disclosures
- Nat Hazard Disclosure
- Entry Level
- Exterior Details
- Garden, Back Yard, Front Yard, Garden/Play, Side Yard, Sprinklers Automatic, Sprinklers Front, Entry Gate, Landscape Back, Landscape Front, Low Maintenance, Yard Space
- Flooring
- Tile, Engineered Wood
- Foundation
- Fire Place
- None
- Heating
- Forced Air, Central
- Laundry
- Other
- Main Level
- 2 Bedrooms, 2 Baths, Primary Bedrm Suite - 1, Laundry Facility, Main Entry
- Possession
- Close Of Escrow
- Architectural Style
- Modern/High Tech
- Construction Status
- Existing
- Additional Miscellaneous Features
- Garden, Back Yard, Front Yard, Garden/Play, Side Yard, Sprinklers Automatic, Sprinklers Front, Entry Gate, Landscape Back, Landscape Front, Low Maintenance, Yard Space
- Location
- Level, Premium Lot, Back Yard, Front Yard, Landscaped, Paved, Private, Sprinklers In Rear
- Roof
- Composition Shingles
- Water and Sewer
- Public
- Fee
- Unavailable
MLS and other Information regarding properties for sale as shown in Theo have been obtained from various sources such as sellers, public records, agents and other third parties. This information may relate to the condition of the property, permitted or unpermitted uses, zoning, square footage, lot size/acreage or other matters affecting value or desirability. Unless otherwise indicated in writing, neither brokers, agents nor Theo have verified, or will verify, such information. If any such information is important to buyer in determining whether to buy, the price to pay or intended use of the property, buyer is urged to conduct their own investigation with qualified professionals, satisfy themselves with respect to that information, and to rely solely on the results of that investigation.
School data provided by GreatSchools. School service boundaries are intended to be used as reference only. To verify enrollment eligibility for a property, contact the school directly.
