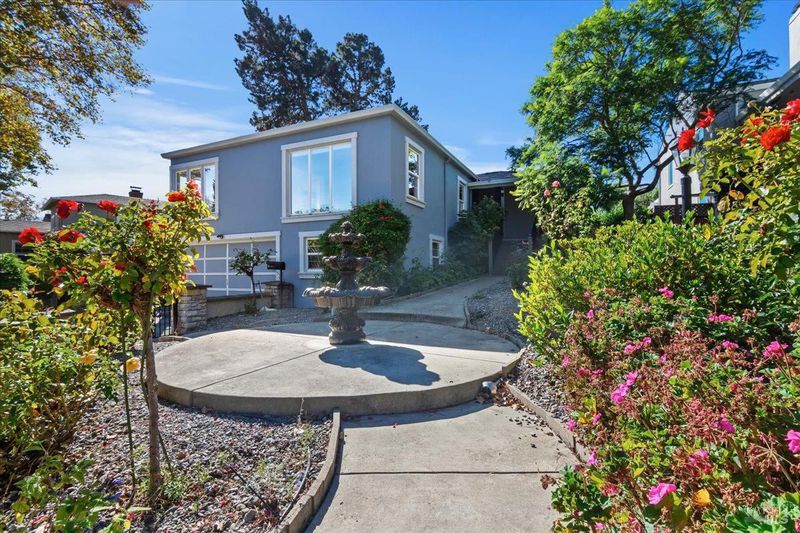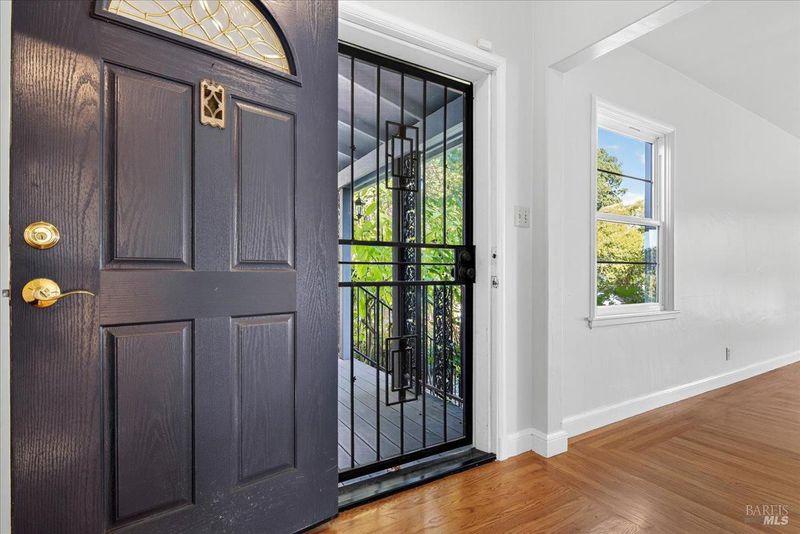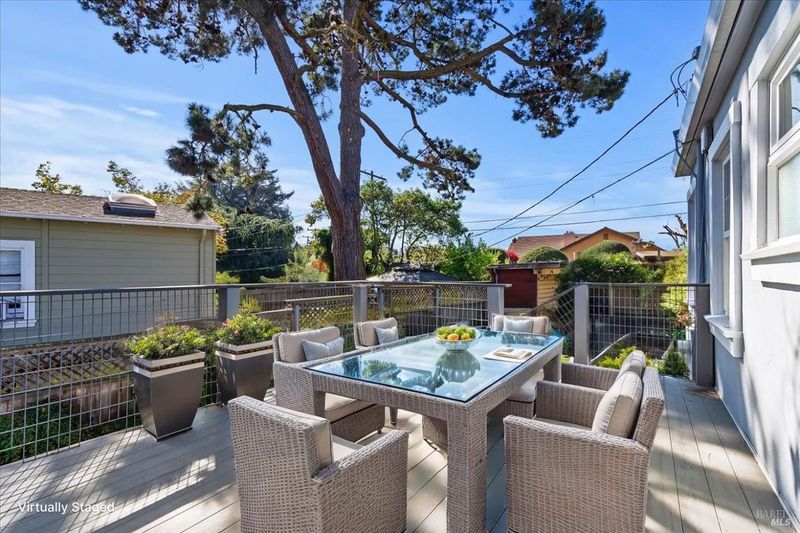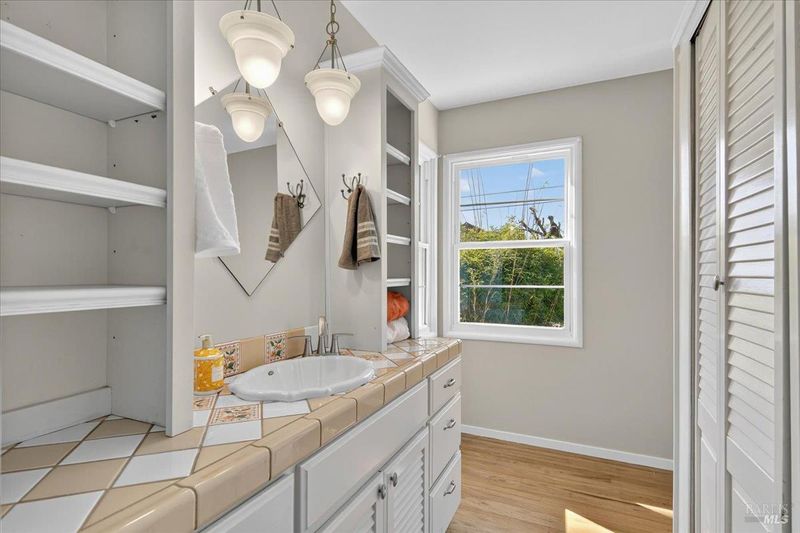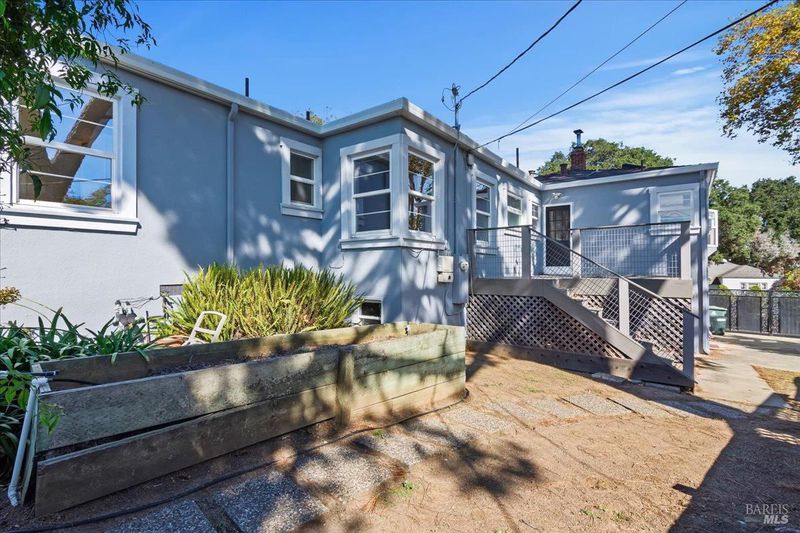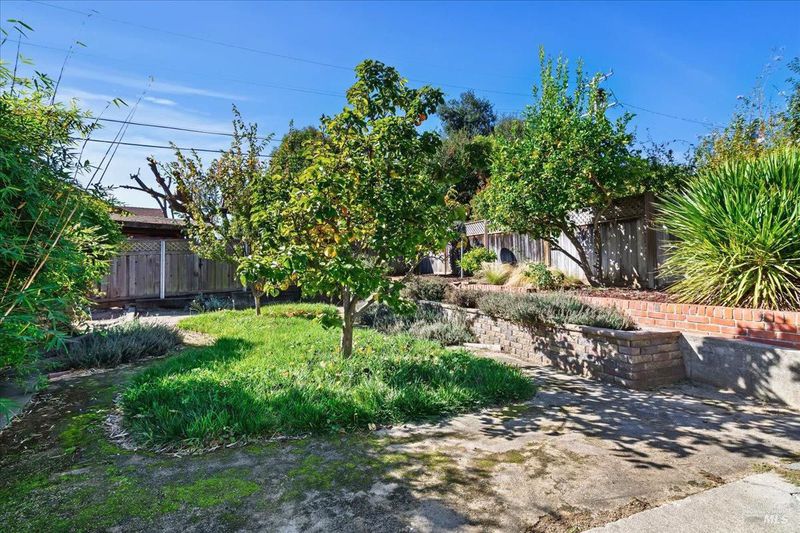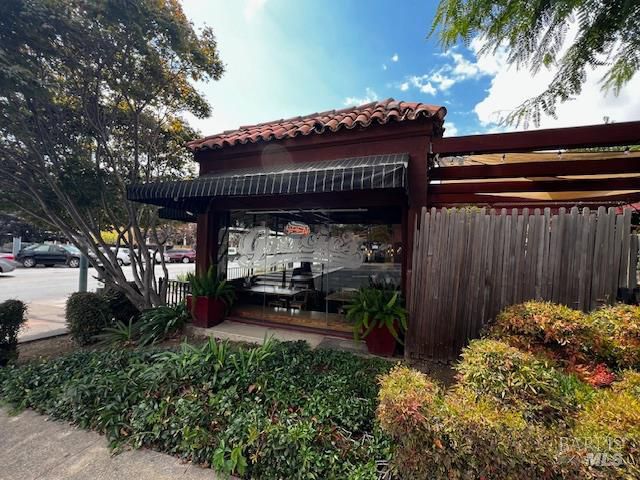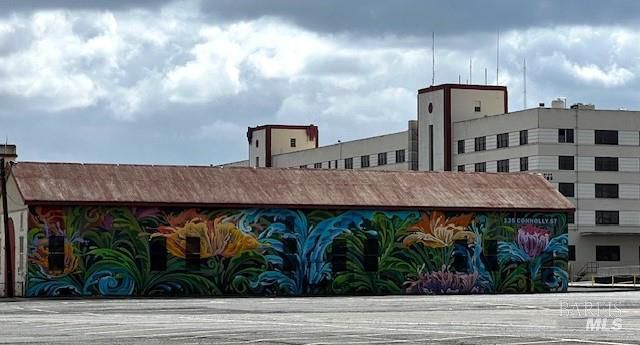
$715,800
1,751
SQ FT
$409
SQ/FT
332 El Camino Real
@ La Cadena - Vallejo 4, Vallejo
- 3 Bed
- 3 (2/1) Bath
- 5 Park
- 1,751 sqft
- Vallejo
-

The Vista Walled Garden Home... Nestled in the Vallejo hills & located in the Vista de Vallejo neighborhood-a collection of custom-built Art Deco era homes, circa 1938 home is splendid w/ original architectural details, walled garden w/3 tier black fountain accented by black iron gates and porch railings. Original elements:hardwood floors,wood moldings,oversized picture windows,grand living/dining/kitchen areas for entertaining.Chef's kitchen w/ stainless steel countertops, a butler's pantry,two refrigerators, plenty of cabinet storage! Main bath has been thoughtfully updated to reflect the era of the home & features a soaking tub/shower tile floors & custom glass shower partition.Two good size secondary bedrooms & a primary suite consisting of bedroom & separate walk thru closet/sitting area & en suite bath w/ stall shower & vanity. The lot is a generous 8276 sf. w/ a plentitude of space for entertaining off the backporch/deck & in the back garden area. Enjoy fruit trees, mature plants and grassy areas. Lower level basement: extra storage,rumpus-room/office, laundry, 1/2 bath w/ shower, access to the mechanical systems.RV Parking behind the wrought iron gates.Perfect combo of Vintage Charm meets Modern Updates (solar-owned,tankless water heater, updated plumb/elec++)
- Days on Market
- 1 day
- Current Status
- Active
- Original Price
- $715,800
- List Price
- $715,800
- On Market Date
- Nov 2, 2025
- Property Type
- Single Family Residence
- Area
- Vallejo 4
- Zip Code
- 94590
- MLS ID
- 325095802
- APN
- 0053-241-070
- Year Built
- 1938
- Stories in Building
- Unavailable
- Possession
- Close Of Escrow
- Data Source
- BAREIS
- Origin MLS System
Son Valley Academy
Private 1-11
Students: 6 Distance: 0.3mi
Johnston Cooper Elementary School
Public K-5 Elementary
Students: 485 Distance: 0.4mi
Special Touch Learning Academy
Private PK-1 Alternative, Elementary, Religious, Coed
Students: 13 Distance: 0.5mi
St. Basil's
Private K-8 Elementary, Religious, Coed
Students: 246 Distance: 0.5mi
Aspire 2 Achieve School
Private 7-12
Students: 12 Distance: 0.5mi
Highland Elementary School
Public K-5 Elementary
Students: 671 Distance: 0.5mi
- Bed
- 3
- Bath
- 3 (2/1)
- Shower Stall(s), Tile
- Parking
- 5
- Attached, Garage Door Opener, Garage Facing Front, Interior Access, RV Access, RV Storage
- SQ FT
- 1,751
- SQ FT Source
- Assessor Auto-Fill
- Lot SQ FT
- 8,276.0
- Lot Acres
- 0.19 Acres
- Kitchen
- Breakfast Area, Metal/Steel Counter, Other Counter
- Cooling
- Central
- Dining Room
- Formal Area
- Living Room
- View
- Flooring
- Tile, Wood
- Fire Place
- Brick
- Heating
- Central
- Laundry
- Dryer Included, In Basement, Inside Area, Washer Included
- Main Level
- Bedroom(s), Dining Room, Full Bath(s), Kitchen, Living Room, Primary Bedroom, Retreat
- Views
- Garden/Greenbelt
- Possession
- Close Of Escrow
- Basement
- Partial
- Architectural Style
- Vintage
- Fee
- $0
MLS and other Information regarding properties for sale as shown in Theo have been obtained from various sources such as sellers, public records, agents and other third parties. This information may relate to the condition of the property, permitted or unpermitted uses, zoning, square footage, lot size/acreage or other matters affecting value or desirability. Unless otherwise indicated in writing, neither brokers, agents nor Theo have verified, or will verify, such information. If any such information is important to buyer in determining whether to buy, the price to pay or intended use of the property, buyer is urged to conduct their own investigation with qualified professionals, satisfy themselves with respect to that information, and to rely solely on the results of that investigation.
School data provided by GreatSchools. School service boundaries are intended to be used as reference only. To verify enrollment eligibility for a property, contact the school directly.
