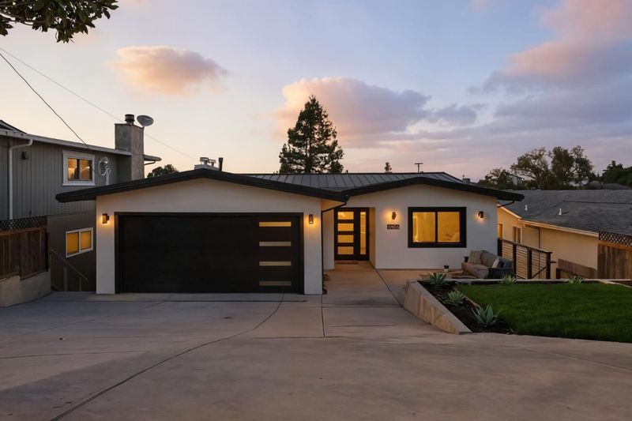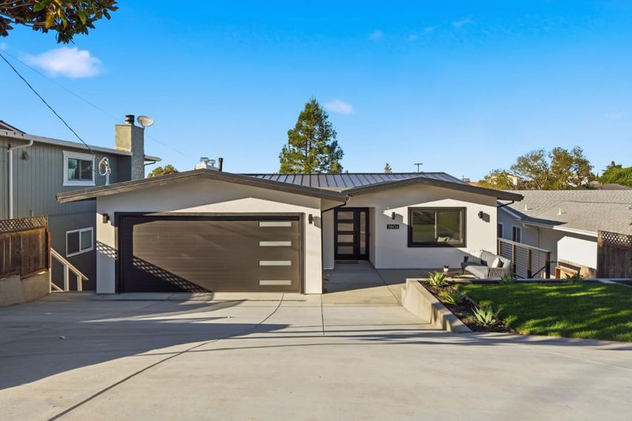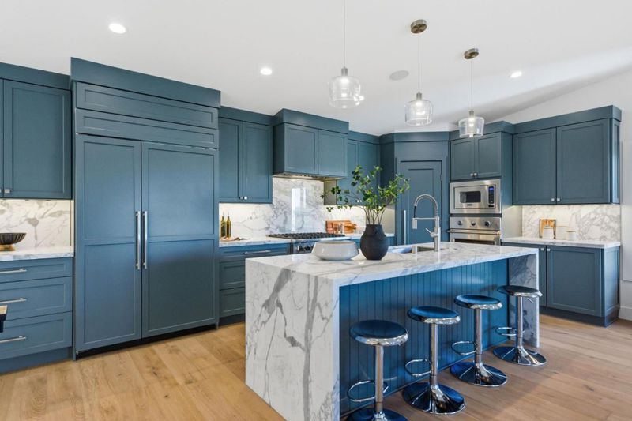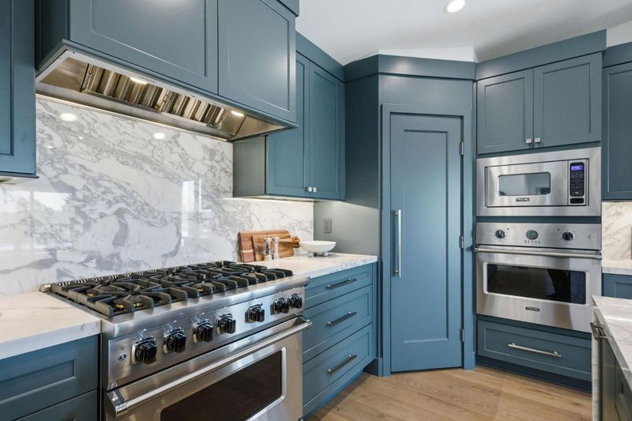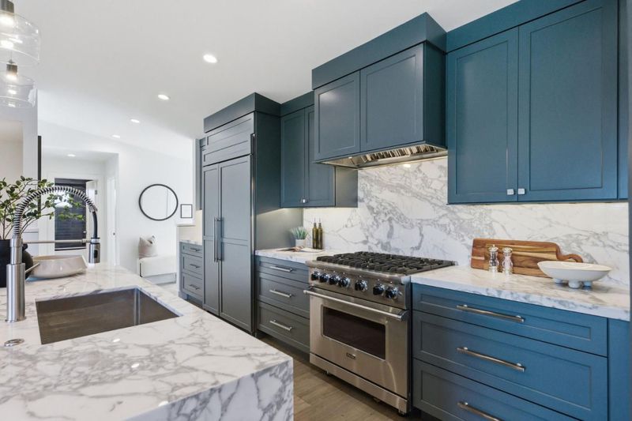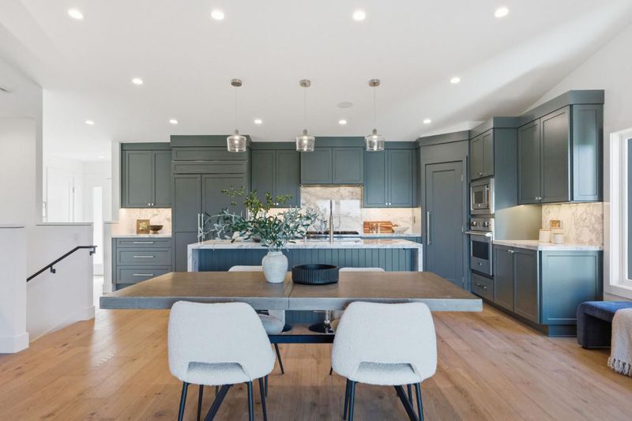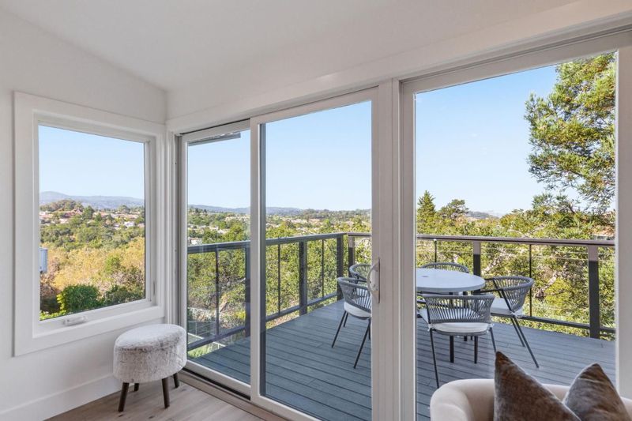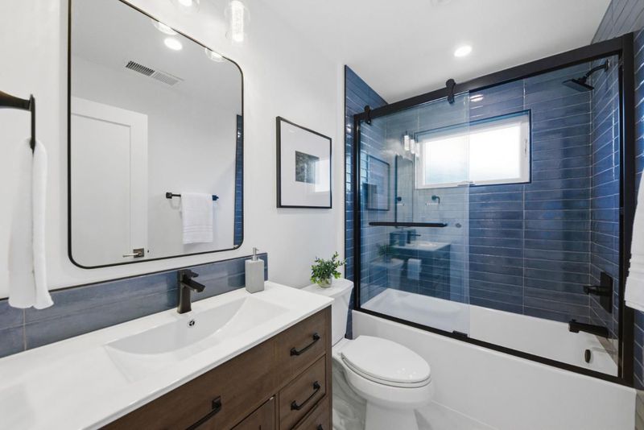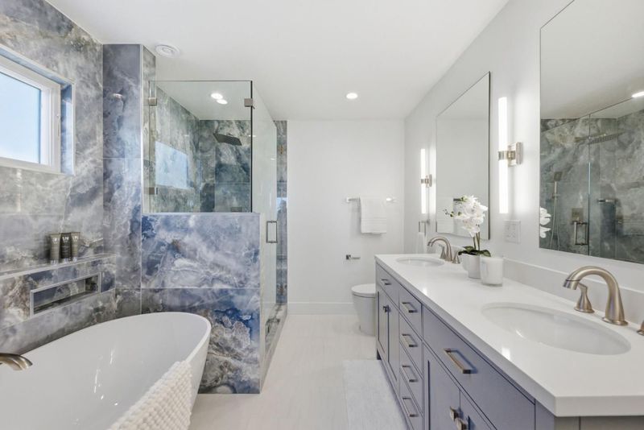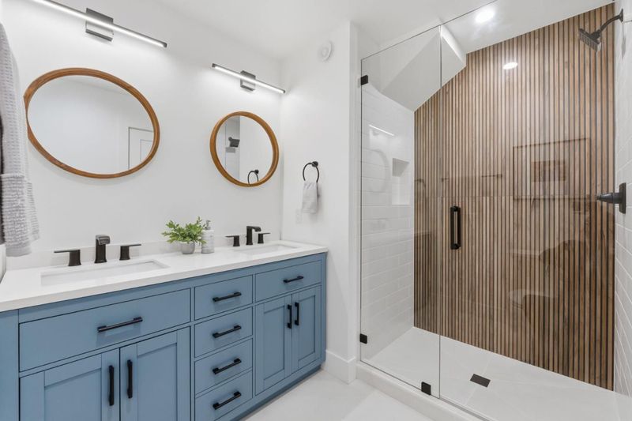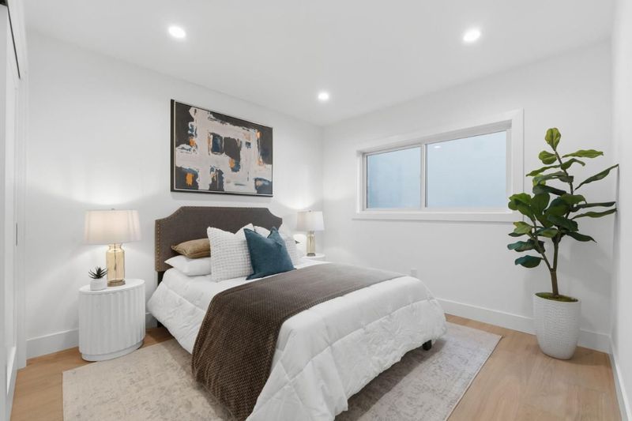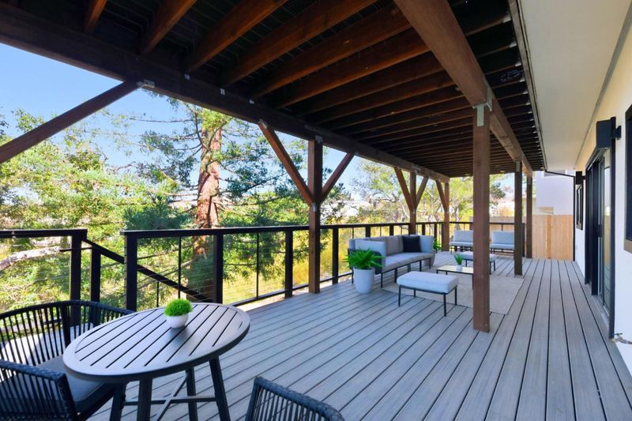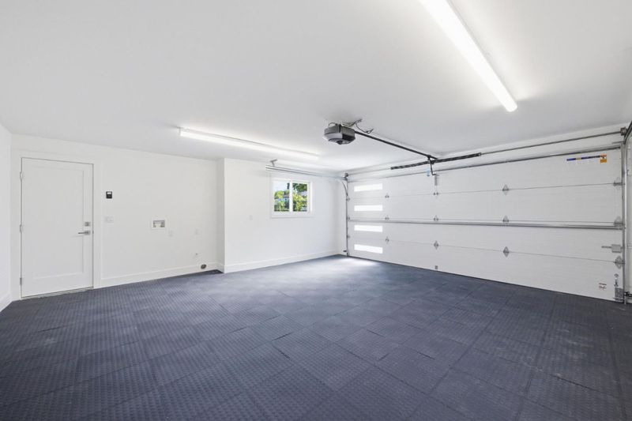
$3,850,000
2,806
SQ FT
$1,372
SQ/FT
3806 Naughton
@ Hillcrest Drive - 361 - Haskins Estates Etc., Belmont
- 5 Bed
- 4 Bath
- 2 Park
- 2,806 sqft
- BELMONT
-

-
Sat Nov 8, 12:30 pm - 3:30 pm
Come see this beautiful home.
-
Sun Nov 9, 12:30 pm - 3:30 pm
Come see this beautiful home.
-
Tue Nov 11, 9:30 am - 12:30 pm
Come see this beautiful home.
Every inch of this home has been re-envisioned and rebuilt with uncompromising attention to detail. Virtually new construction, this 5-bedroom, 4-bath residence offers the feel of a brand-new luxury build while retaining the warmth of an established setting. Inside, you'll find all-new electrical, plumbing, HVAC, roofing, windows, doors, drywall, and flooring. No surface left untouched. The stunning chefs kitchen anchors the home with a 48" Sub-Zero refrigerator, Viking range and oven, and a suite of top-tier finishes that blend sophistication with everyday practicality. An intelligently designed layout includes a versatile ADU with its own kitchen and bath, ideal for guests, multi-generational living, or a private rental. The ADU integrates seamlessly with the main home or can remain independent with its own entrance. Expansive new decks invite outdoor living among peaceful canyon and treetop views, while refined details throughout the home speak to the craftsmanship behind every decision. With so many upgrades and thoughtful extras, its hard to list them all. This is truly a see-to-believe property for those who value quality, design, and comfort.
- Days on Market
- 1 day
- Current Status
- Active
- Original Price
- $3,850,000
- List Price
- $3,850,000
- On Market Date
- Nov 6, 2025
- Property Type
- Single Family Home
- Area
- 361 - Haskins Estates Etc.
- Zip Code
- 94002
- MLS ID
- ML82025862
- APN
- 043-062-290
- Year Built
- 1960
- Stories in Building
- 2
- Possession
- Unavailable
- Data Source
- MLSL
- Origin MLS System
- MLSListings, Inc.
Ralston Intermediate School
Public 6-8 Middle
Students: 1150 Distance: 0.4mi
Fox Elementary School
Public K-5 Elementary
Students: 491 Distance: 0.5mi
Gloria Dei Lutheran School
Private PK-8 Elementary, Religious, Coed
Students: 15 Distance: 0.5mi
Cipriani Elementary School
Public K-5 Elementary
Students: 441 Distance: 0.6mi
Serendipity School
Private K-5 Elementary, Coed
Students: 115 Distance: 0.7mi
Walden School
Private 8-12 Nonprofit
Students: NA Distance: 0.9mi
- Bed
- 5
- Bath
- 4
- Parking
- 2
- Attached Garage
- SQ FT
- 2,806
- SQ FT Source
- Unavailable
- Lot SQ FT
- 7,019.0
- Lot Acres
- 0.161134 Acres
- Kitchen
- Cooktop - Gas, Countertop - Stone, Dishwasher, Garbage Disposal, Hood Over Range, Island with Sink, Microwave, Pantry, Refrigerator, Wine Refrigerator
- Cooling
- Central AC, Multi-Zone
- Dining Room
- Dining Area
- Disclosures
- NHDS Report
- Family Room
- Kitchen / Family Room Combo
- Foundation
- Concrete Perimeter
- Fire Place
- Family Room, Living Room
- Heating
- Heat Pump
- Laundry
- Inside
- Views
- Neighborhood
- Architectural Style
- Other
- Fee
- Unavailable
MLS and other Information regarding properties for sale as shown in Theo have been obtained from various sources such as sellers, public records, agents and other third parties. This information may relate to the condition of the property, permitted or unpermitted uses, zoning, square footage, lot size/acreage or other matters affecting value or desirability. Unless otherwise indicated in writing, neither brokers, agents nor Theo have verified, or will verify, such information. If any such information is important to buyer in determining whether to buy, the price to pay or intended use of the property, buyer is urged to conduct their own investigation with qualified professionals, satisfy themselves with respect to that information, and to rely solely on the results of that investigation.
School data provided by GreatSchools. School service boundaries are intended to be used as reference only. To verify enrollment eligibility for a property, contact the school directly.
