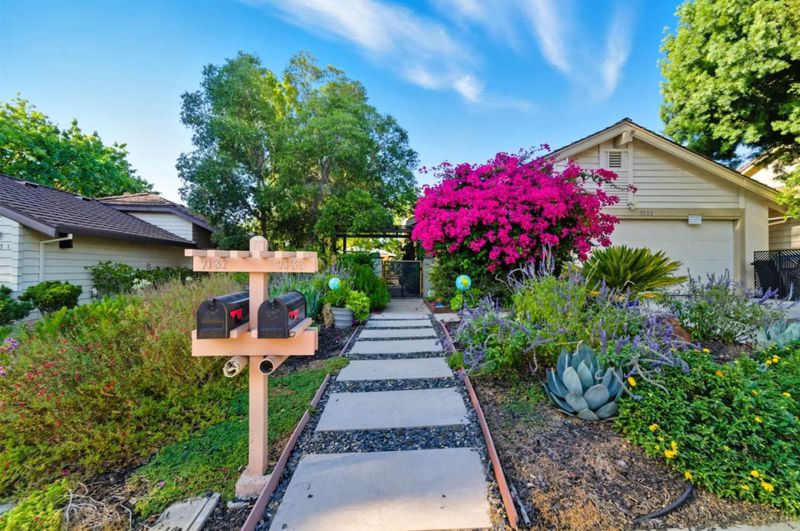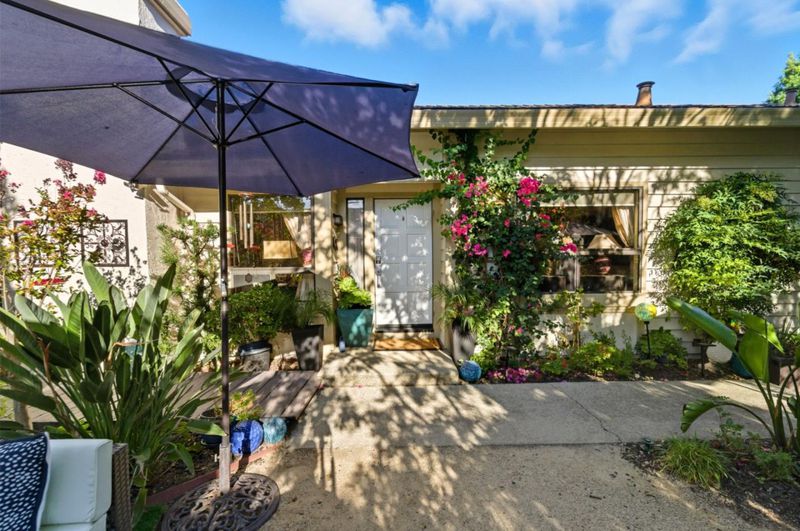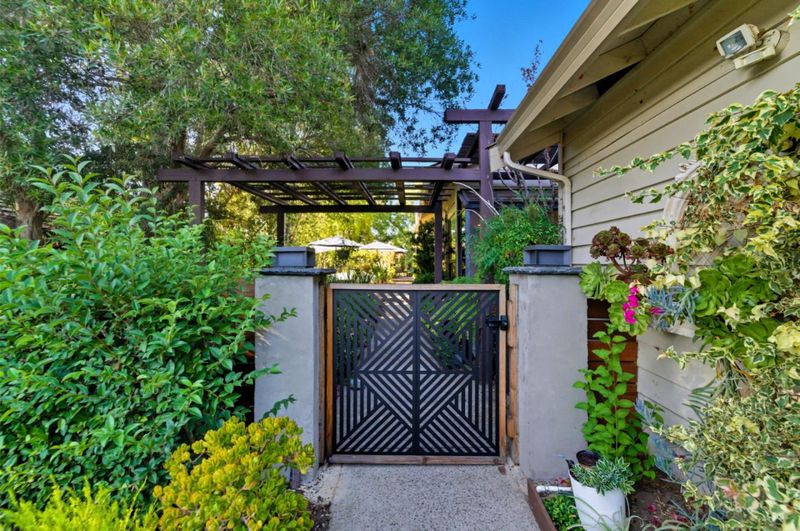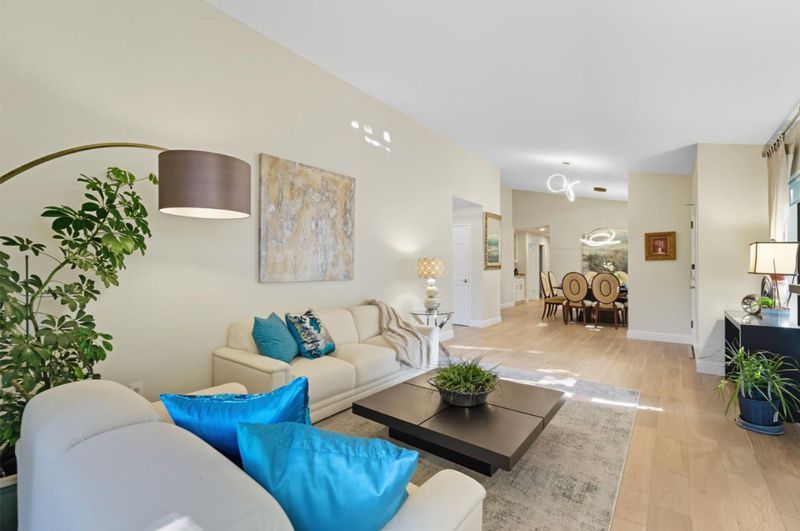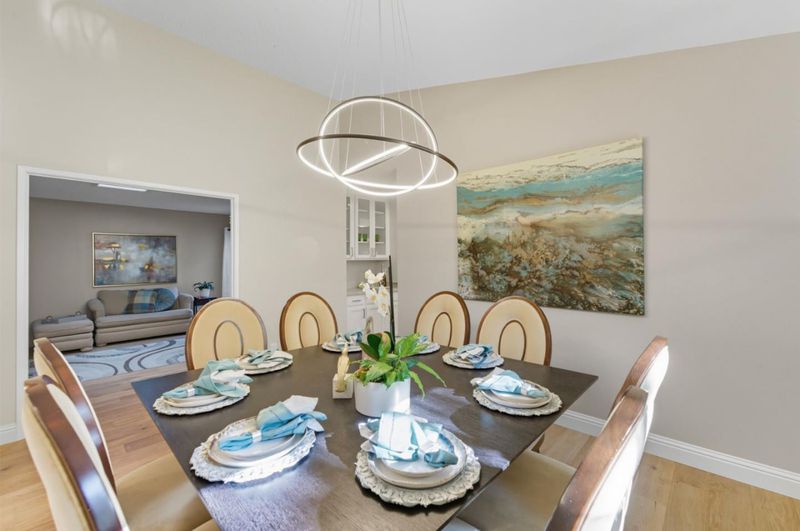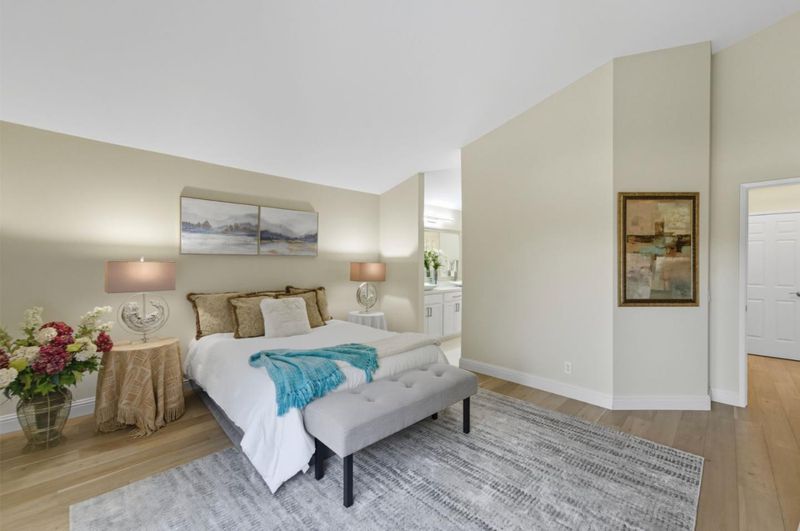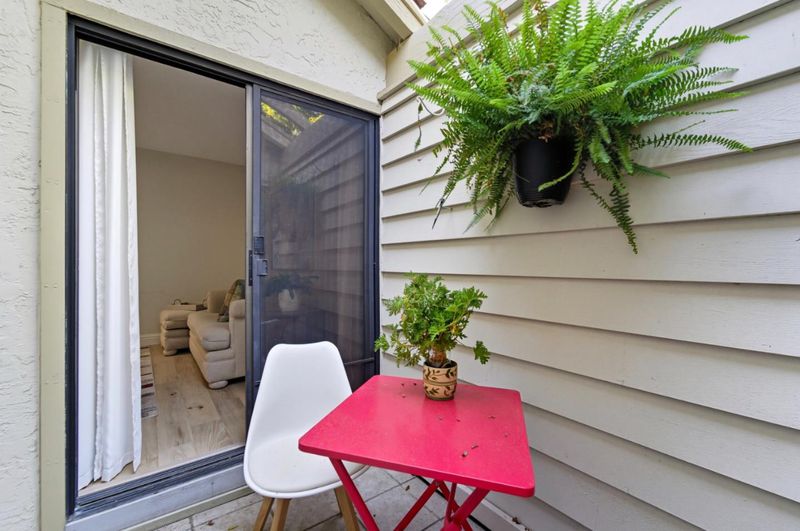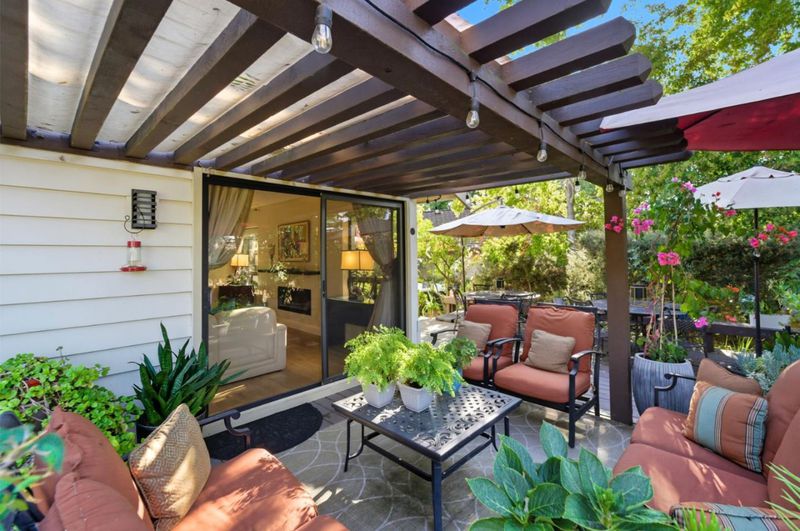
$1,498,000
1,790
SQ FT
$837
SQ/FT
7133 Via Solana
@ Via Portada - 3 - Evergreen, San Jose
- 3 Bed
- 2 Bath
- 2 Park
- 1,790 sqft
- SAN JOSE
-

Elegantly tucked away on a quiet cul-de-sac, this beautifully updated home offers exceptional privacy with no front or rear neighbors, plus tranquil hill views. Mature trees & drought-tolerant landscaping blending natural serenity with modern comfort. Inside, enjoy uniform wood floors throughout and an open layout ideal for entertaining. The chefs kitchen showcases a leathered marble island, Taj Mahal quartzite countertops, Italian glass backsplash, and high-end stainless appliances. The living and dining areas feature a modern electric fireplace and sliding doors opening to a covered patio for year-round enjoyment. Multiple dining spaces include a formal dining room, a cozy breakfast nook, skylit glass enclosure with bright garden views. The primary suite boasts a spa-inspired bathroom with an oversized linear-drain shower, built-in seat, quiet Bluetooth fan, dual sink vanity, new cabinetry and fixtures, plus a large walk-in closet with custom organizers. Smart home features include a digital door lock, Nest thermostat, and smart landscape lighting. Inside laundry room with utility sink, and an oversized two-car garage with extra golf cart parking. A new furnace was installed in 2023. Move-in ready. This home is a rare find in one of San Joses premier gated 55+ communities.
- Days on Market
- 3 days
- Current Status
- Active
- Original Price
- $1,498,000
- List Price
- $1,498,000
- On Market Date
- Nov 4, 2025
- Property Type
- Single Family Home
- Area
- 3 - Evergreen
- Zip Code
- 95135
- MLS ID
- ML82026676
- APN
- 665-48-037
- Year Built
- 1980
- Stories in Building
- 1
- Possession
- COE
- Data Source
- MLSL
- Origin MLS System
- MLSListings, Inc.
Tom Matsumoto Elementary School
Public K-6 Elementary
Students: 657 Distance: 1.5mi
Silver Oak Elementary School
Public K-6 Elementary
Students: 607 Distance: 1.5mi
Chaboya Middle School
Public 7-8 Middle
Students: 1094 Distance: 1.6mi
Laurelwood Elementary School
Public K-6 Elementary
Students: 316 Distance: 1.8mi
Evergreen Montessori School
Private n/a Montessori, Elementary, Coed
Students: 110 Distance: 1.9mi
Evergreen Elementary School
Public K-6 Elementary
Students: 738 Distance: 2.0mi
- Bed
- 3
- Bath
- 2
- Double Sinks, Primary - Stall Shower(s), Shower and Tub, Shower over Tub - 1, Skylight, Solid Surface, Tile, Updated Bath
- Parking
- 2
- Attached Garage
- SQ FT
- 1,790
- SQ FT Source
- Unavailable
- Lot SQ FT
- 6,500.0
- Lot Acres
- 0.149219 Acres
- Kitchen
- Cooktop - Electric, Cooktop - Gas, Countertop - Granite, Countertop - Quartz, Dishwasher, Exhaust Fan, Garbage Disposal, Hood Over Range, Hookups - Ice Maker, Ice Maker, Island, Oven - Gas, Oven - Self Cleaning, Refrigerator, Skylight
- Cooling
- Central AC
- Dining Room
- Breakfast Nook, Dining Area in Living Room, Dining Bar, Formal Dining Room, Skylight
- Disclosures
- NHDS Report
- Family Room
- No Family Room
- Flooring
- Laminate, Wood, Other
- Foundation
- Crawl Space, Post and Pier
- Fire Place
- Insert, Living Room
- Heating
- Central Forced Air - Gas, Fireplace
- Laundry
- In Utility Room, Inside, Tub / Sink
- Views
- Neighborhood, Pasture
- Possession
- COE
- Architectural Style
- Craftsman, Ranch, Traditional
- * Fee
- $601
- Name
- The Villages Association
- Phone
- 408-223-4665
- *Fee includes
- Common Area Electricity, Insurance - Common Area, Maintenance - Common Area, Management Fee, Organized Activities, Pool, Spa, or Tennis, Recreation Facility, and Security Service
MLS and other Information regarding properties for sale as shown in Theo have been obtained from various sources such as sellers, public records, agents and other third parties. This information may relate to the condition of the property, permitted or unpermitted uses, zoning, square footage, lot size/acreage or other matters affecting value or desirability. Unless otherwise indicated in writing, neither brokers, agents nor Theo have verified, or will verify, such information. If any such information is important to buyer in determining whether to buy, the price to pay or intended use of the property, buyer is urged to conduct their own investigation with qualified professionals, satisfy themselves with respect to that information, and to rely solely on the results of that investigation.
School data provided by GreatSchools. School service boundaries are intended to be used as reference only. To verify enrollment eligibility for a property, contact the school directly.
