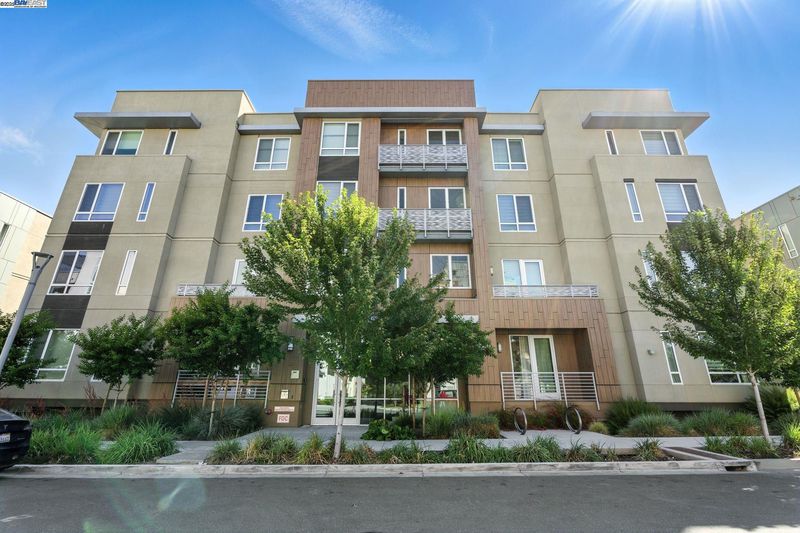
$1,498,000
2,109
SQ FT
$710
SQ/FT
45378 Tom Blalock St, #405
@ Tom Blalock St - Metro Crossing, Fremont
- 3 Bed
- 2.5 (2/1) Bath
- 2 Park
- 2,109 sqft
- Fremont
-

Experience the epitome of sophisticated single-level living in this expansive three-bedroom, two-and-a-half-bath residence boasting over 2,100 sq. ft. of thoughtfully designed space. Soaring 10-ft. ceilings in the Great Room create an airy, elegant ambiance perfect for stylish living and effortless entertaining. The gourmet kitchen impresses with exquisite Bianco cabinetry and extended upper cabinets, offering both beauty and functionality. Enjoy the convenience of your own two-car assigned parking complete with an EV charging outlet. Metro Crossing places you just moments from the new Warm Springs BART station and major highways 680 and 880, ensuring easy access to everything the Bay Area has to offer. Indulge in resort-style amenities just steps from your door at the exclusive community clubhouse.
- Current Status
- Active - Coming Soon
- Original Price
- $1,498,000
- List Price
- $1,498,000
- On Market Date
- Jul 8, 2025
- Property Type
- Condominium
- D/N/S
- Metro Crossing
- Zip Code
- 94539
- MLS ID
- 41103905
- APN
- 519176237
- Year Built
- 2022
- Stories in Building
- 1
- Possession
- Close Of Escrow
- Data Source
- MAXEBRDI
- Origin MLS System
- BAY EAST
Fred E. Weibel Elementary School
Public K-6 Elementary
Students: 796 Distance: 0.4mi
James Leitch Elementary School
Public K-3 Elementary
Students: 857 Distance: 1.2mi
Averroes High School
Private 9-12
Students: 52 Distance: 1.4mi
Warm Springs Elementary School
Public 3-6 Elementary
Students: 1054 Distance: 1.4mi
Mills Academy
Private 2-12
Students: NA Distance: 1.6mi
E. M. Grimmer Elementary School
Public K-6 Elementary
Students: 481 Distance: 1.6mi
- Bed
- 3
- Bath
- 2.5 (2/1)
- Parking
- 2
- Garage, Off Street, Guest, Below Building Parking, Electric Vehicle Charging Station(s), Garage Door Opener
- SQ FT
- 2,109
- SQ FT Source
- Public Records
- Lot SQ FT
- 29,811.0
- Lot Acres
- 0.68 Acres
- Pool Info
- Cabana, Gas Heat, In Ground, Other, Community
- Kitchen
- Dishwasher, Gas Range, Plumbed For Ice Maker, Microwave, Oven, Refrigerator, Dryer, Washer, Breakfast Bar, Counter - Solid Surface, Disposal, Gas Range/Cooktop, Ice Maker Hookup, Kitchen Island, Oven Built-in, Pantry, Updated Kitchen
- Cooling
- Central Air
- Disclosures
- Nat Hazard Disclosure
- Entry Level
- 4
- Exterior Details
- No Yard
- Flooring
- Laminate, Tile, Carpet
- Foundation
- Fire Place
- None
- Heating
- Forced Air
- Laundry
- Dryer, Gas Dryer Hookup, Laundry Room, Washer, In Unit
- Upper Level
- 3 Bedrooms, 2.5 Baths, Primary Bedrm Suite - 1, Laundry Facility, No Steps to Entry, Other, Main Entry
- Main Level
- Other
- Possession
- Close Of Escrow
- Architectural Style
- Contemporary
- Non-Master Bathroom Includes
- Solid Surface, Tile, Updated Baths
- Construction Status
- Existing
- Additional Miscellaneous Features
- No Yard
- Location
- Close to Clubhouse, Corner Lot, Zero Lot Line
- Roof
- Other
- Water and Sewer
- Public
- Fee
- $834
MLS and other Information regarding properties for sale as shown in Theo have been obtained from various sources such as sellers, public records, agents and other third parties. This information may relate to the condition of the property, permitted or unpermitted uses, zoning, square footage, lot size/acreage or other matters affecting value or desirability. Unless otherwise indicated in writing, neither brokers, agents nor Theo have verified, or will verify, such information. If any such information is important to buyer in determining whether to buy, the price to pay or intended use of the property, buyer is urged to conduct their own investigation with qualified professionals, satisfy themselves with respect to that information, and to rely solely on the results of that investigation.
School data provided by GreatSchools. School service boundaries are intended to be used as reference only. To verify enrollment eligibility for a property, contact the school directly.



