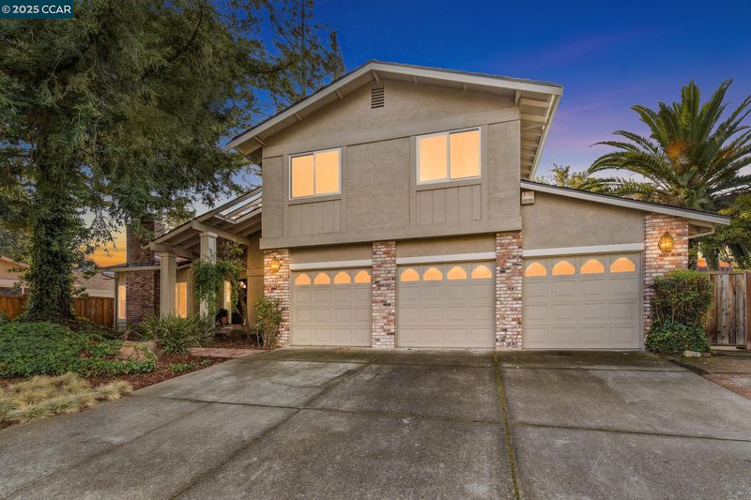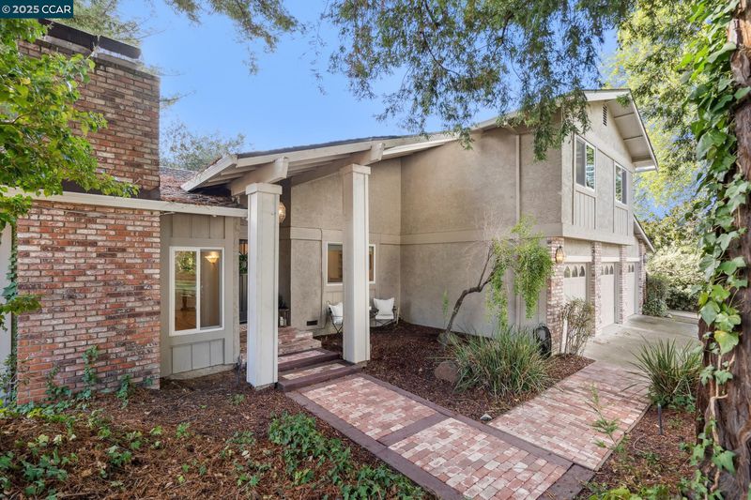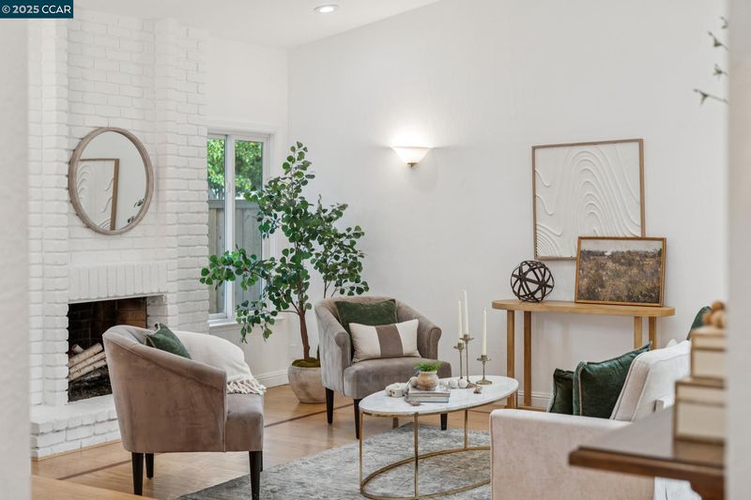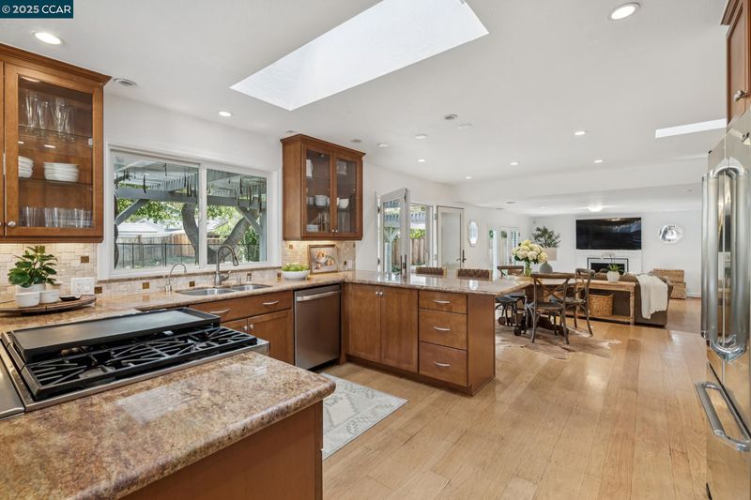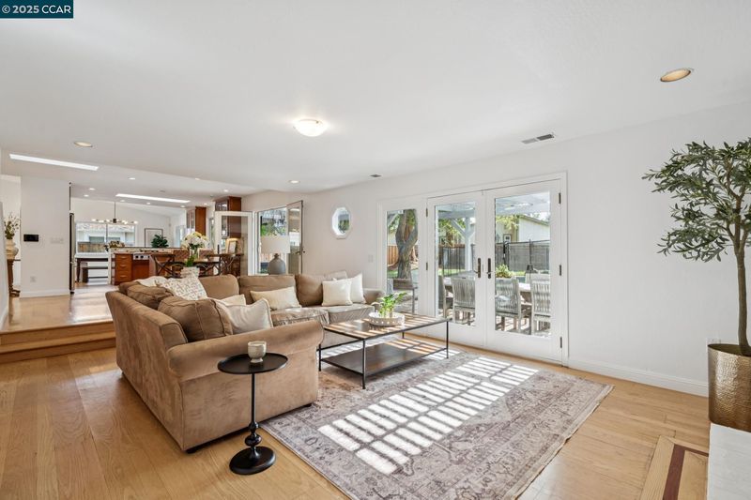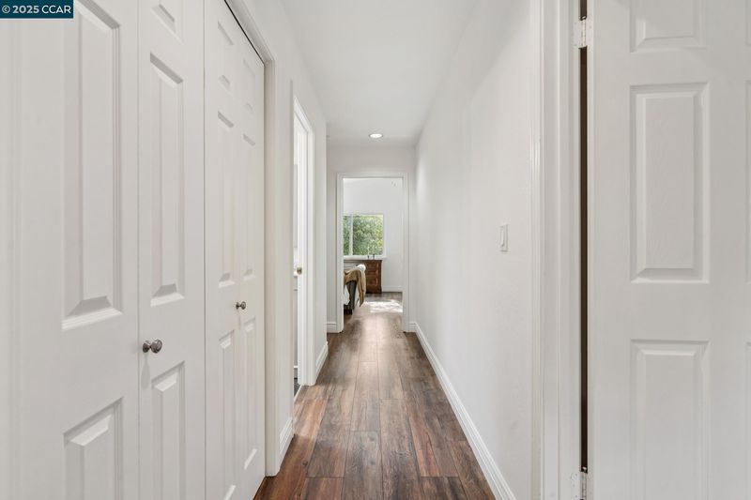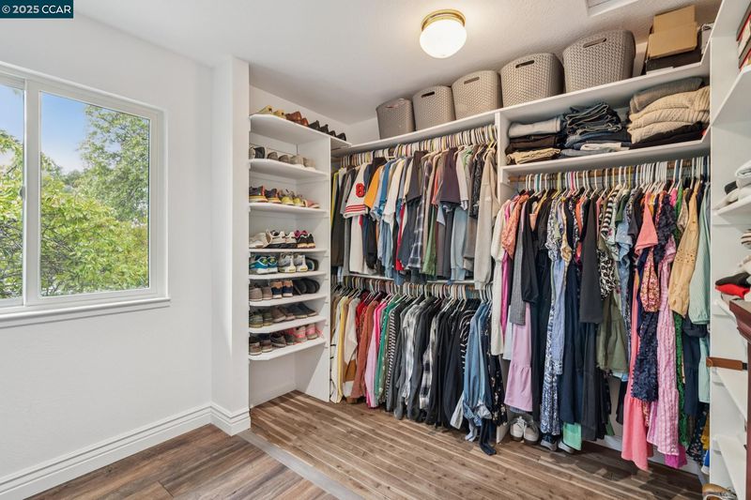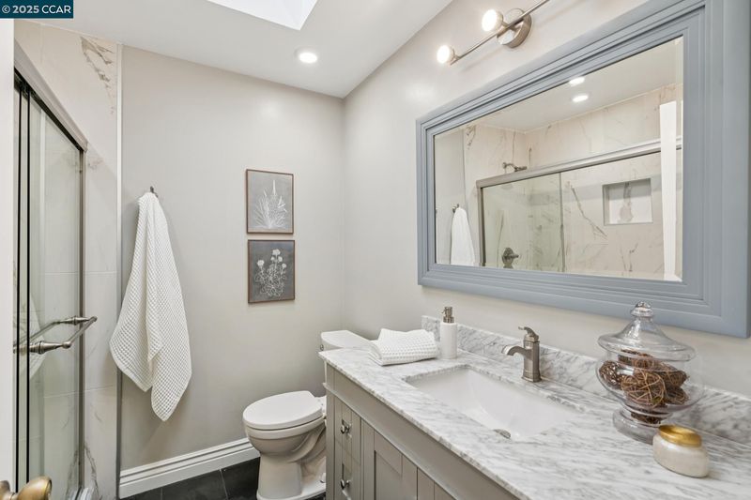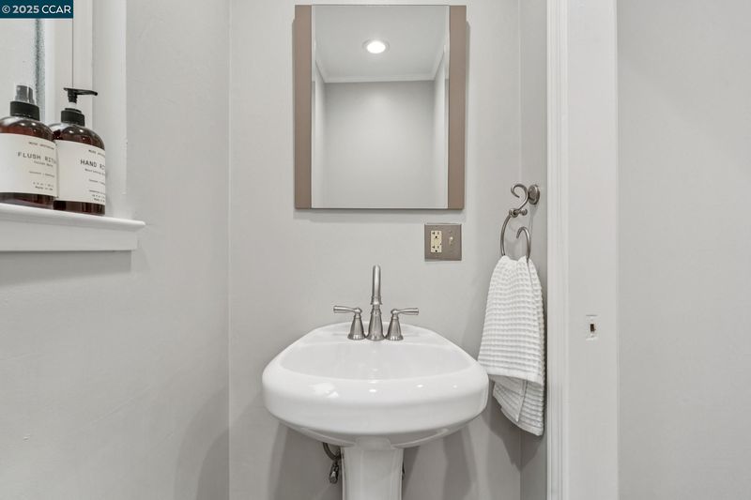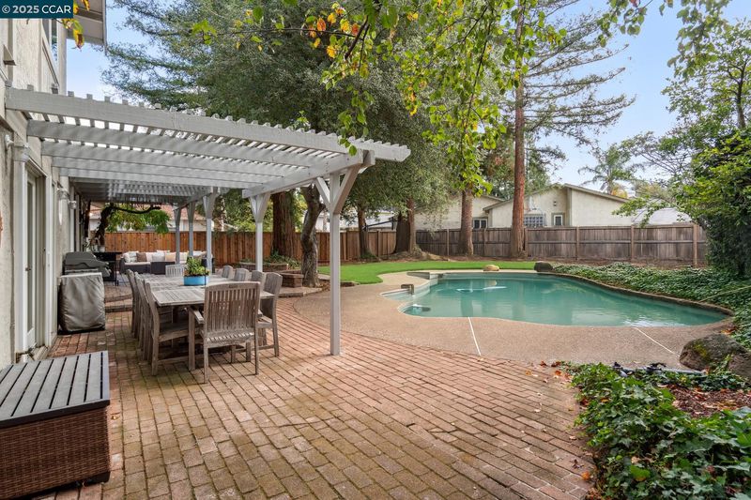
$1,649,000
2,402
SQ FT
$687
SQ/FT
3067 Stinson Circle
@ Diablo Shadows - Diablo Shadows, Walnut Creek
- 4 Bed
- 2.5 (2/1) Bath
- 3 Park
- 2,402 sqft
- Walnut Creek
-

-
Sat Nov 8, 1:00 pm - 4:00 pm
We invite you to attend our open house and tour this beautiful home in person. Discover the details, design, and charm that make this property truly special.
-
Sun Nov 9, 1:00 pm - 4:00 pm
We invite you to attend our open house and tour this beautiful home in person. Discover the details, design, and charm that make this property truly special.
A NEW HOME FOR YOUR HOLIDAYS! THIS GORGEOUS HOME MAJESTICALLY SITS AMONG DRAMATIC REDWOOD TREES AND LUSH LANDSCAPING IN THE HIGHLY DESIRABLE NORTHGATE NEIGHBORHOOD OF DIABLO SHADOWS. FROM A BRICK-LINED WALKWAY ENTER THIS BEAUTIFULLY MAINTAINED HOME, WITH HARDWOOD FLOORING THROUGHOUT, STUNNINGLY UPDATED KITCHEN AND BATHS, HARDWOOD FLOORING THROUGHOUT, OPEN FLOORPLAN AND AN ENTERTAINING BACKYARD WITH SPARKLING POOL. FABULOUS LOCATION NEAR NEIGHBORHOOD PARKS, VERY CLOSE BY AND CONVENIENT SHOPPING, AND TWELVE YEARS OF TOP-NOTCH SCHOOLS!
- Current Status
- New
- Original Price
- $1,649,000
- List Price
- $1,649,000
- On Market Date
- Nov 7, 2025
- Property Type
- Detached
- D/N/S
- Diablo Shadows
- Zip Code
- 94598
- MLS ID
- 41116987
- APN
- 1352920142
- Year Built
- 1978
- Stories in Building
- 2
- Possession
- Close Of Escrow
- Data Source
- MAXEBRDI
- Origin MLS System
- CONTRA COSTA
Valle Verde Elementary School
Public K-5 Elementary
Students: 466 Distance: 0.5mi
Foothill Middle School
Public 6-8 Middle
Students: 974 Distance: 0.5mi
Contra Costa School Of Performing Arts
Charter 6-12
Students: 471 Distance: 0.7mi
Walnut Acres Elementary School
Public K-5 Elementary
Students: 634 Distance: 0.8mi
Ygnacio Valley High School
Public 9-12 Secondary
Students: 1220 Distance: 0.9mi
Spectrum Center, Inc.-Ygnacio Campus
Private 9-12
Students: 9 Distance: 0.9mi
- Bed
- 4
- Bath
- 2.5 (2/1)
- Parking
- 3
- Attached, Garage Door Opener
- SQ FT
- 2,402
- SQ FT Source
- Public Records
- Lot SQ FT
- 10,400.0
- Lot Acres
- 0.24 Acres
- Pool Info
- In Ground
- Kitchen
- Dishwasher, Gas Range, Refrigerator, Dryer, Washer, Gas Water Heater, 220 Volt Outlet, Breakfast Bar, Breakfast Nook, Stone Counters, Eat-in Kitchen, Gas Range/Cooktop, Updated Kitchen
- Cooling
- Ceiling Fan(s), Central Air
- Disclosures
- Probate/Independent Adm
- Entry Level
- Exterior Details
- Back Yard, Front Yard
- Flooring
- Hardwood Flrs Throughout, Laminate
- Foundation
- Fire Place
- Brick, Family Room, Gas Starter, Living Room
- Heating
- Gravity
- Laundry
- Dryer, Laundry Room, Washer
- Main Level
- 1 Bedroom
- Possession
- Close Of Escrow
- Architectural Style
- Traditional
- Construction Status
- Existing
- Additional Miscellaneous Features
- Back Yard, Front Yard
- Location
- Level, Back Yard, Front Yard
- Roof
- Composition Shingles
- Water and Sewer
- Public
- Fee
- Unavailable
MLS and other Information regarding properties for sale as shown in Theo have been obtained from various sources such as sellers, public records, agents and other third parties. This information may relate to the condition of the property, permitted or unpermitted uses, zoning, square footage, lot size/acreage or other matters affecting value or desirability. Unless otherwise indicated in writing, neither brokers, agents nor Theo have verified, or will verify, such information. If any such information is important to buyer in determining whether to buy, the price to pay or intended use of the property, buyer is urged to conduct their own investigation with qualified professionals, satisfy themselves with respect to that information, and to rely solely on the results of that investigation.
School data provided by GreatSchools. School service boundaries are intended to be used as reference only. To verify enrollment eligibility for a property, contact the school directly.
