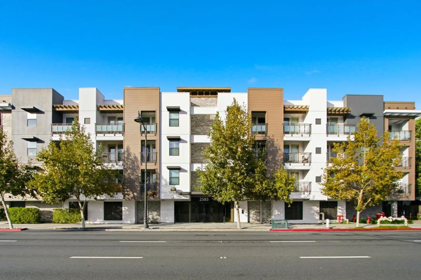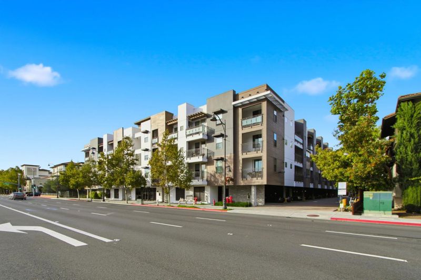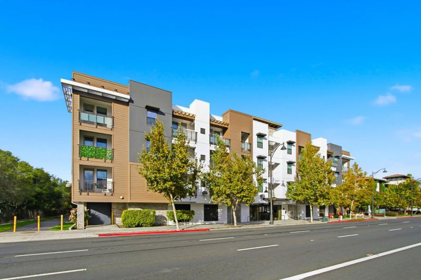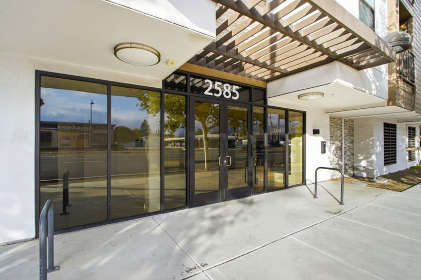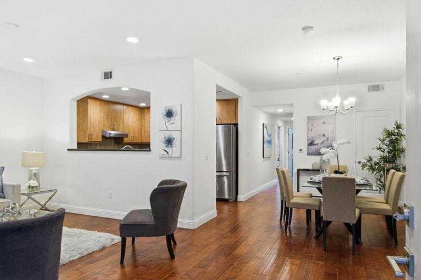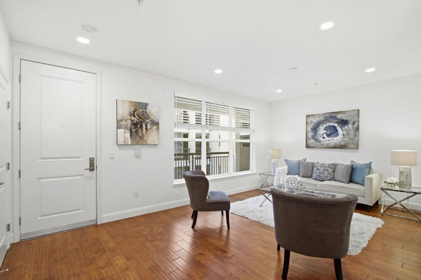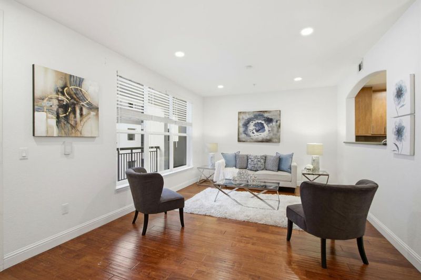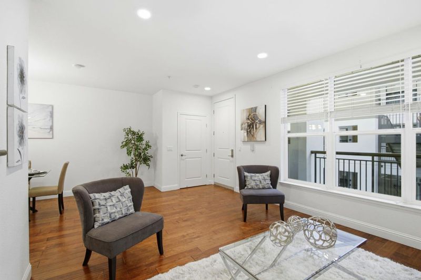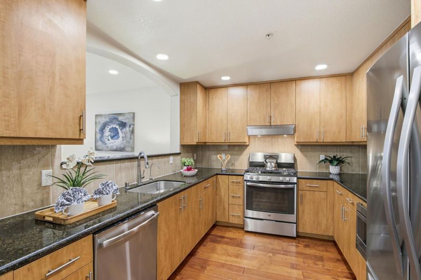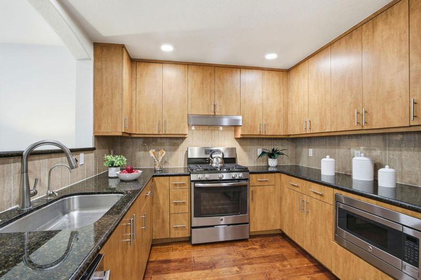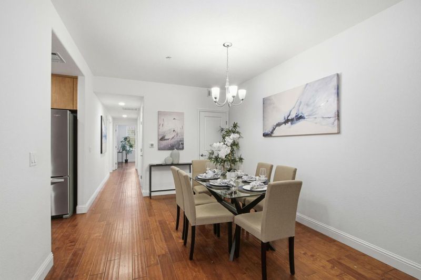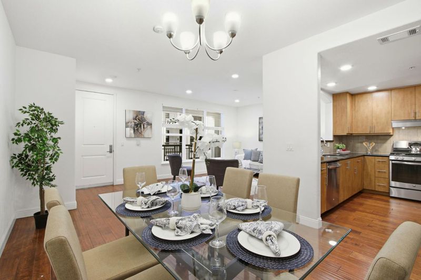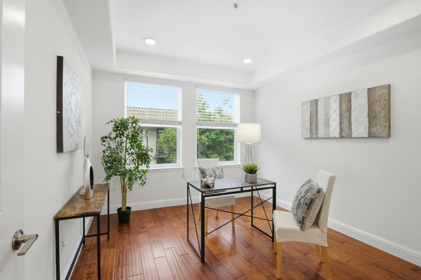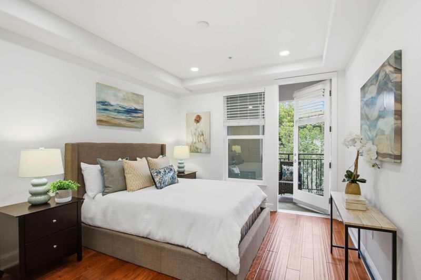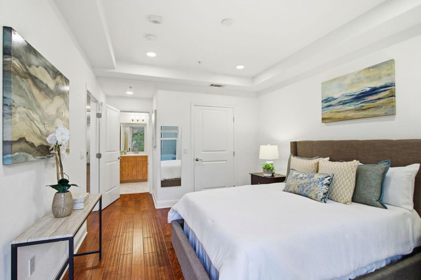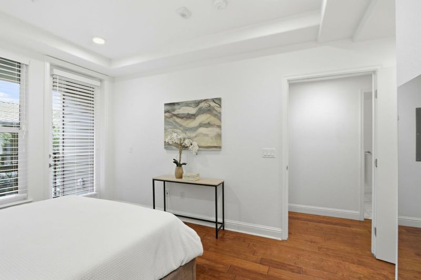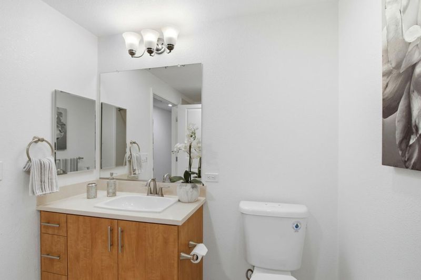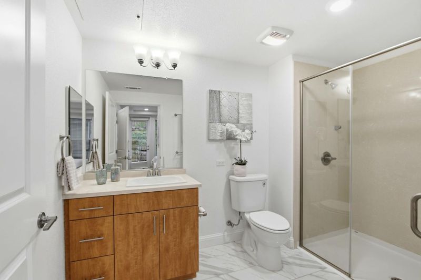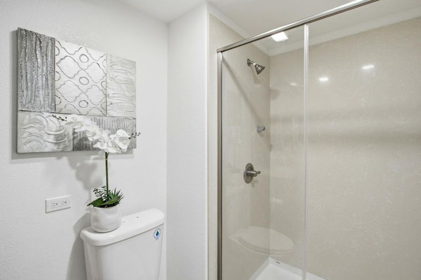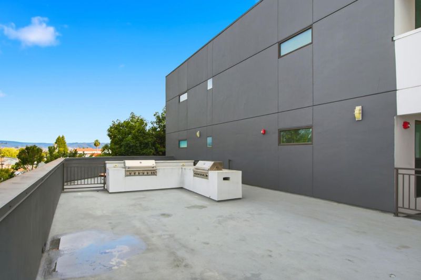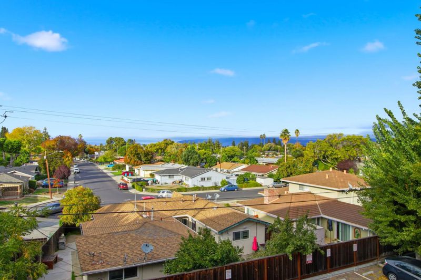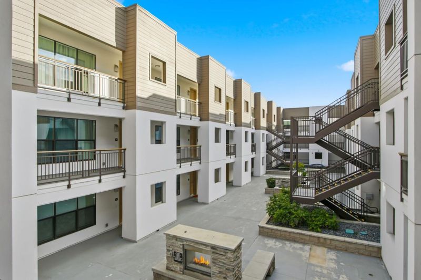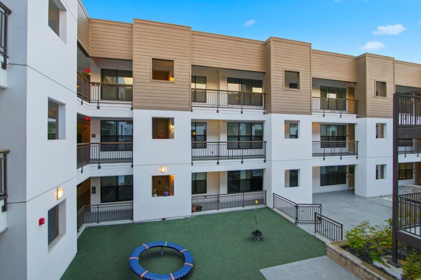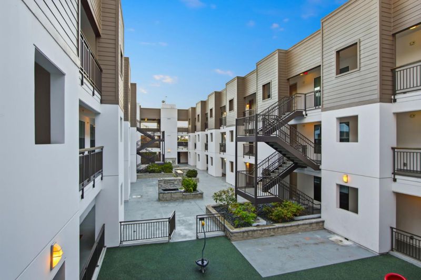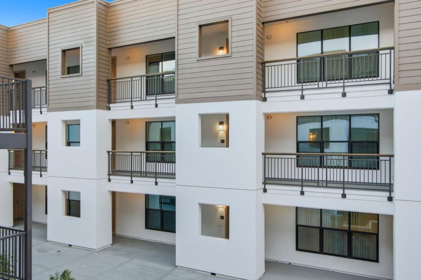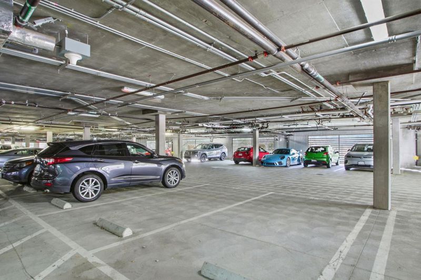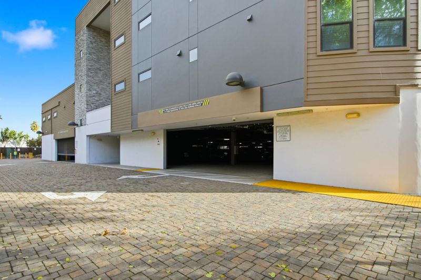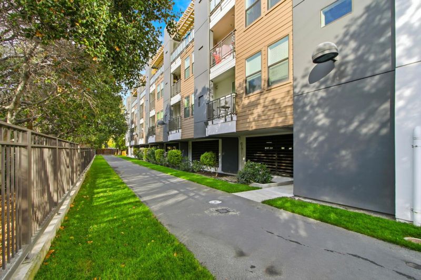
$849,998
1,080
SQ FT
$787
SQ/FT
2585 El Camino Real, #313
@ Bowe Ave - 8 - Santa Clara, Santa Clara
- 2 Bed
- 2 Bath
- 2 Park
- 1,080 sqft
- SANTA CLARA
-

-
Sat Nov 8, 1:30 pm - 4:30 pm
-
Sun Nov 9, 1:30 pm - 4:30 pm
This is a beautiful 2-bedroom, 2-bathroom open space condo in great location! Kitchen features quartz countertops, contemporary cabinetry, and stainless-steel appliances, complemented by upgraded flooring. Recessed lighting throughout the home. Brand new central heating and air conditioning. In-unit laundry. Secured building access, a private fitness center, a sundeck with BBQ facilities, and an interior courtyard complete with a play area. Guest parking and EV chargers are also available on-site. Easy access to major tech employers such as Apple, Google, Nvidia, Intel, and Facebook. With nearby highways, restaurants, and parks. 2 indoor parking spaces 21,62 Buyer to cooperate with seller for 1031 exchange. No cost to the buyer.
- Days on Market
- 1 day
- Current Status
- Active
- Original Price
- $849,998
- List Price
- $849,998
- On Market Date
- Nov 6, 2025
- Property Type
- Condominium
- Area
- 8 - Santa Clara
- Zip Code
- 95051
- MLS ID
- ML82026944
- APN
- 216-58-033
- Year Built
- 2015
- Stories in Building
- 1
- Possession
- Unavailable
- Data Source
- MLSL
- Origin MLS System
- MLSListings, Inc.
Cedarwood Sudbury School
Private 1-2, 9-12 Combined Elementary And Secondary, Coed
Students: NA Distance: 0.3mi
Bowers Elementary School
Public K-5 Elementary
Students: 282 Distance: 0.4mi
Juan Cabrillo Middle School
Public 6-8 Middle
Students: 908 Distance: 0.5mi
Cabrillo Montessori School
Private K-3 Montessori, Elementary, Coed
Students: 94 Distance: 0.5mi
Central Park Elementary
Public K-4
Students: 399 Distance: 0.5mi
Llatino High School
Private 9-12
Students: NA Distance: 0.7mi
- Bed
- 2
- Bath
- 2
- Shower and Tub, Stall Shower, Tile
- Parking
- 2
- Covered Parking, Detached Garage, Gate / Door Opener
- SQ FT
- 1,080
- SQ FT Source
- Unavailable
- Cooling
- Central AC
- Dining Room
- Dining Area, Dining Area in Family Room
- Disclosures
- Natural Hazard Disclosure
- Family Room
- Kitchen / Family Room Combo
- Flooring
- Hardwood
- Foundation
- Brick, Steel Frame
- Heating
- Central Forced Air
- Laundry
- Inside, Washer / Dryer
- * Fee
- $466
- Name
- Alexis Homeowners Association
- *Fee includes
- Garbage, Maintenance - Exterior, Management Fee, Reserves, Roof, and Water
MLS and other Information regarding properties for sale as shown in Theo have been obtained from various sources such as sellers, public records, agents and other third parties. This information may relate to the condition of the property, permitted or unpermitted uses, zoning, square footage, lot size/acreage or other matters affecting value or desirability. Unless otherwise indicated in writing, neither brokers, agents nor Theo have verified, or will verify, such information. If any such information is important to buyer in determining whether to buy, the price to pay or intended use of the property, buyer is urged to conduct their own investigation with qualified professionals, satisfy themselves with respect to that information, and to rely solely on the results of that investigation.
School data provided by GreatSchools. School service boundaries are intended to be used as reference only. To verify enrollment eligibility for a property, contact the school directly.
