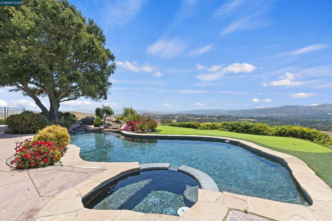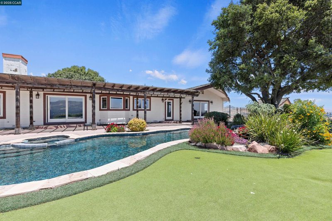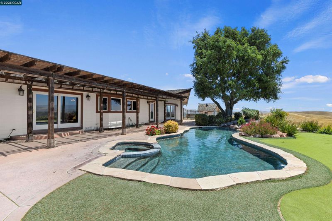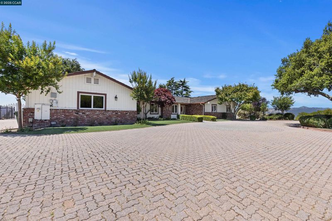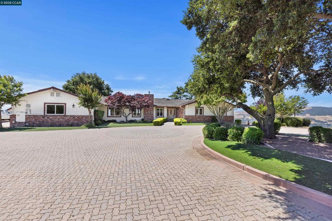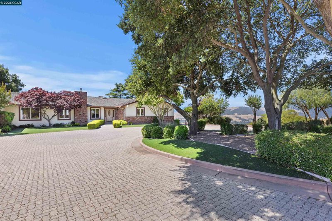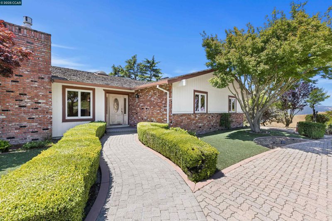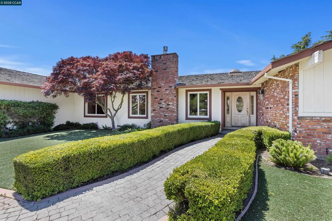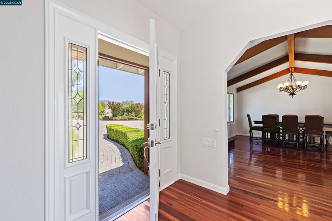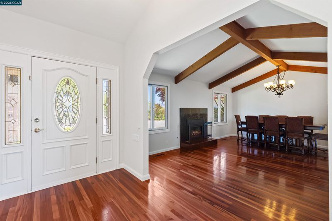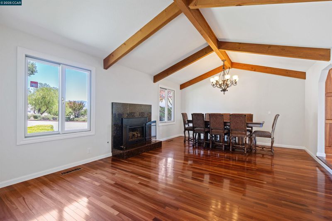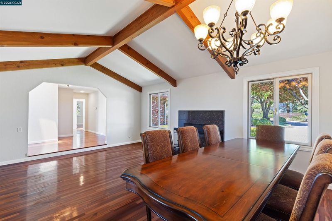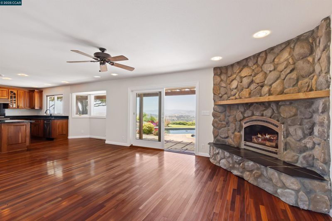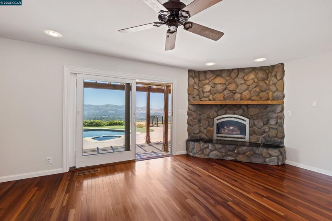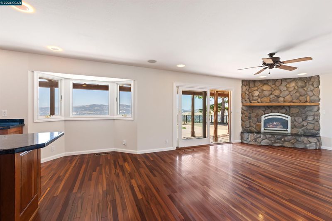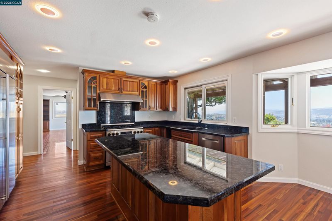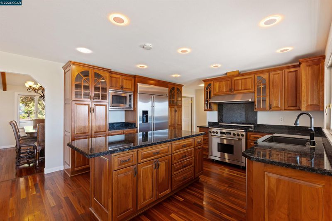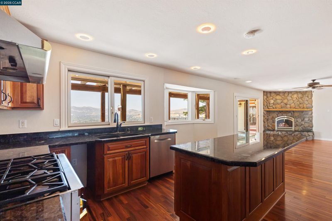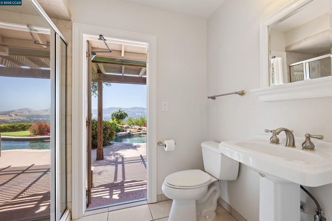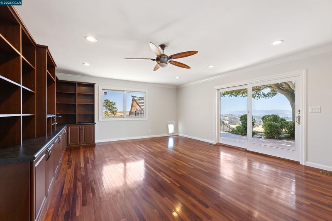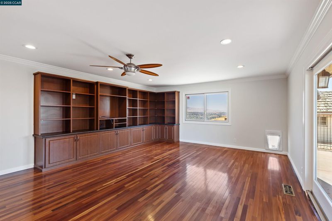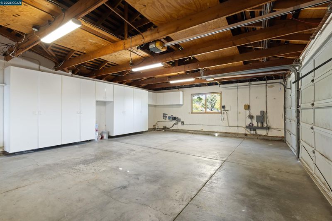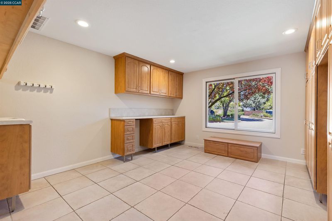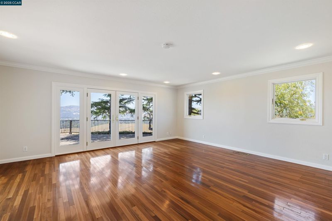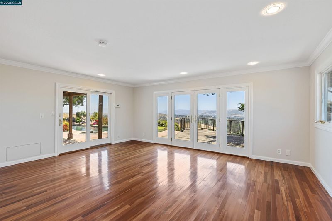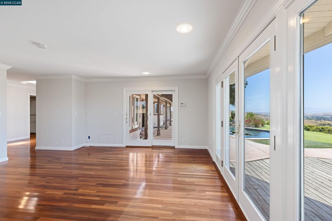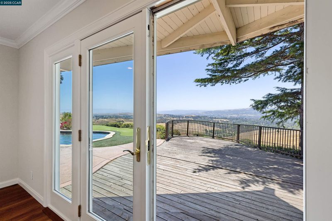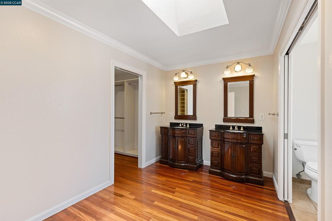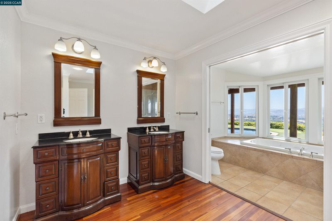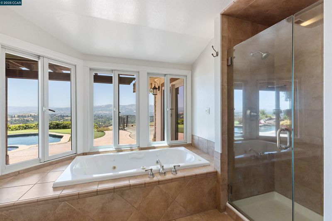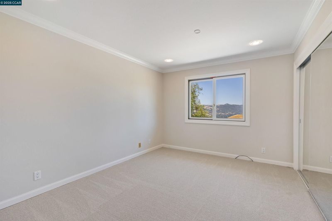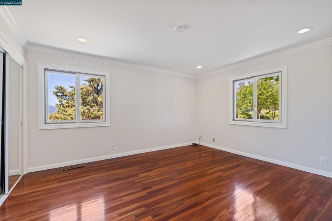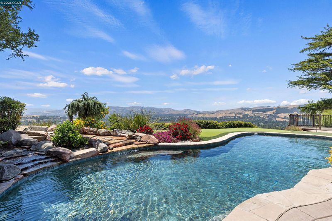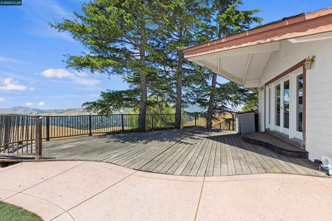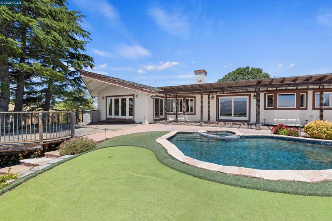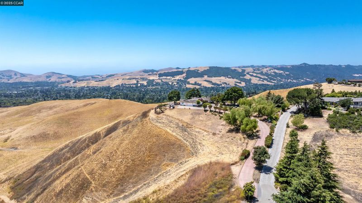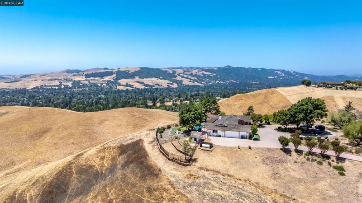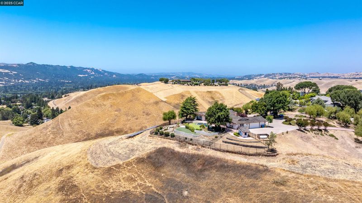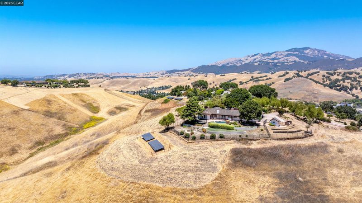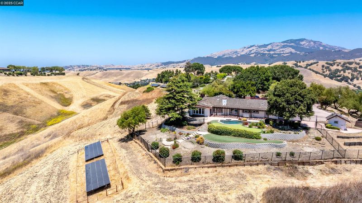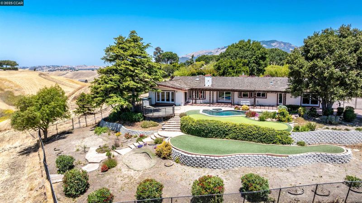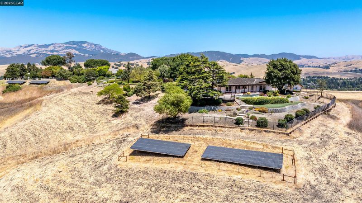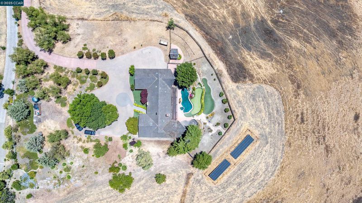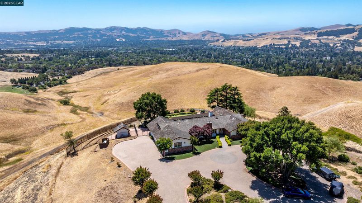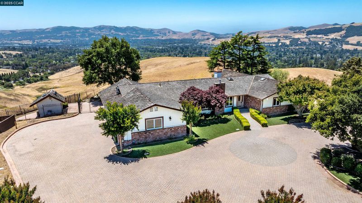
$2,599,000
3,142
SQ FT
$827
SQ/FT
70 Sherburne Hills
@ Camino Tassajara - Lasata, Danville
- 4 Bed
- 3 Bath
- 3 Park
- 3,142 sqft
- Danville
-

-
Sun Sep 14, 12:30 pm - 3:30 pm
Must See! 360 degrees of the beautiful Tri Valley. Picturesque view property. Spacious 4 bdrm, 3 bath, 3,142 sq. ft. floor plan perched atop Danville hillside with breathtaking views.
Unique one-of-a-kind setting! Perched atop one of Danville’s most picturesque ridgelines; this ranch style, single-story estate offers the ultimate in privacy, luxury, and jaw-dropping panoramic views of the entire Tri-Valley. Opportunities are endless for an expansion estate. Set on 5.6 serene acres, this 4 bedroom, 3 bathroom home spans over 3,100 sq ft and picturesque views from every room throughout. From the moment you arrive, you’re greeted by a private driveway, lush landscaping, and a sense of quiet tranquility that makes you feel miles away yet you’re just minutes from top-rated schools, downtown Danville, freeway access, and world-class shopping. Step inside to a light-filled, freshly painted interior with gorgeous hardwood floors, recessed lighting, and crown molding throughout. Every room features spectacular views, creating a seamless connection between indoor comfort and outdoor beauty. The open concept floor plan is perfect for entertaining, with generous living areas and thoughtfully designed spaces that flow effortlessly from one to the next. While the three-car garage and pool add extra convenience and flexibility. Step outside to your private oasis, where a sparkling pool, expansive patio, and unmatched views, sunrises and sunsets!
- Current Status
- New
- Original Price
- $2,599,000
- List Price
- $2,599,000
- On Market Date
- Sep 10, 2025
- Property Type
- Detached
- D/N/S
- Lasata
- Zip Code
- 94526
- MLS ID
- 41111080
- APN
- Year Built
- 1985
- Stories in Building
- 1
- Possession
- Close Of Escrow
- Data Source
- MAXEBRDI
- Origin MLS System
- CONTRA COSTA
Sycamore Valley Elementary School
Public K-5 Elementary
Students: 573 Distance: 0.6mi
Golden View Elementary School
Public K-5 Elementary
Students: 668 Distance: 1.2mi
Greenbrook Elementary School
Public K-5 Elementary
Students: 630 Distance: 1.2mi
Charlotte Wood Middle School
Public 6-8 Middle
Students: 978 Distance: 1.2mi
John Baldwin Elementary School
Public K-5 Elementary
Students: 515 Distance: 1.7mi
Montessori School Of San Ramon
Private K-3 Montessori, Elementary, Coed
Students: 12 Distance: 1.8mi
- Bed
- 4
- Bath
- 3
- Parking
- 3
- Attached, Parking Spaces, RV/Boat Parking, Enclosed, Garage Faces Side, RV Possible
- SQ FT
- 3,142
- SQ FT Source
- Public Records
- Lot SQ FT
- 243,936.0
- Lot Acres
- 5.6 Acres
- Pool Info
- Black Bottom, In Ground, Pool House, Pool/Spa Combo, Outdoor Pool
- Kitchen
- Dishwasher, Electric Range, Gas Range, Microwave, Oven, Range, Refrigerator, Dryer, Gas Water Heater, Tankless Water Heater, 220 Volt Outlet, Breakfast Bar, Breakfast Nook, Counter - Solid Surface, Eat-in Kitchen, Electric Range/Cooktop, Disposal, Gas Range/Cooktop, Kitchen Island, Oven Built-in, Pantry, Range/Oven Built-in, Updated Kitchen
- Cooling
- Ceiling Fan(s), Central Air
- Disclosures
- Nat Hazard Disclosure, Disclosure Package Avail
- Entry Level
- Exterior Details
- Back Yard, Front Yard, Sprinklers Automatic, Landscape Back, Landscape Front, Private Entrance, Storage Area, Yard Space
- Flooring
- Hardwood, Carpet
- Foundation
- Fire Place
- Decorative, Dining Room, Family Room, Gas, Stone
- Heating
- Electric, Forced Air, Solar, Fireplace(s)
- Laundry
- 220 Volt Outlet, Hookups Only, Laundry Room, In Unit
- Main Level
- 4 Bedrooms, 3 Baths, Primary Bedrm Suite - 1, Laundry Facility, No Steps to Entry, Main Entry
- Views
- Bay, City Lights, Hills, Las Trampas Foothills, Mt Diablo, Panoramic, Ridge, City
- Possession
- Close Of Escrow
- Basement
- Crawl Space
- Architectural Style
- Ranch
- Non-Master Bathroom Includes
- Shower Over Tub, Stall Shower
- Construction Status
- Existing
- Additional Miscellaneous Features
- Back Yard, Front Yard, Sprinklers Automatic, Landscape Back, Landscape Front, Private Entrance, Storage Area, Yard Space
- Location
- Premium Lot, Back Yard, Front Yard, Landscaped, Paved, Pool Site, Private
- Roof
- Shake
- Water and Sewer
- Private, Well
- Fee
- Unavailable
MLS and other Information regarding properties for sale as shown in Theo have been obtained from various sources such as sellers, public records, agents and other third parties. This information may relate to the condition of the property, permitted or unpermitted uses, zoning, square footage, lot size/acreage or other matters affecting value or desirability. Unless otherwise indicated in writing, neither brokers, agents nor Theo have verified, or will verify, such information. If any such information is important to buyer in determining whether to buy, the price to pay or intended use of the property, buyer is urged to conduct their own investigation with qualified professionals, satisfy themselves with respect to that information, and to rely solely on the results of that investigation.
School data provided by GreatSchools. School service boundaries are intended to be used as reference only. To verify enrollment eligibility for a property, contact the school directly.
