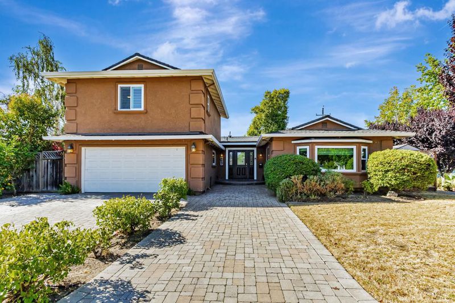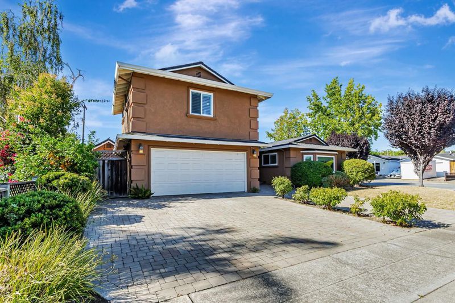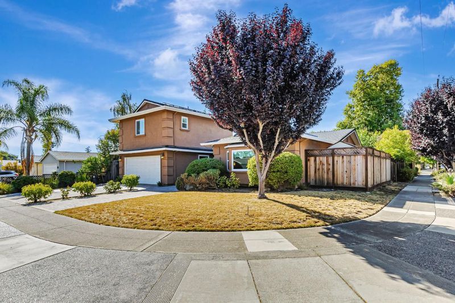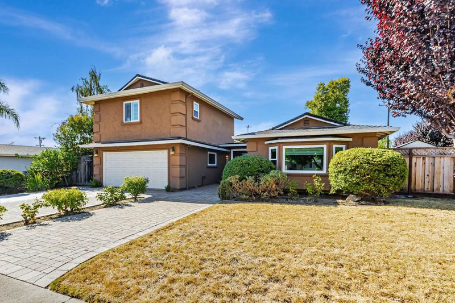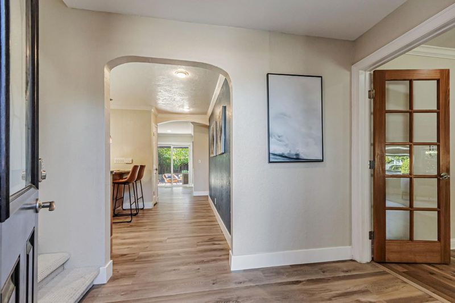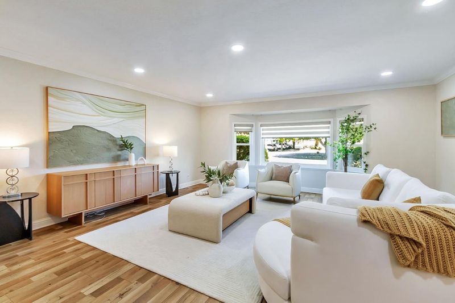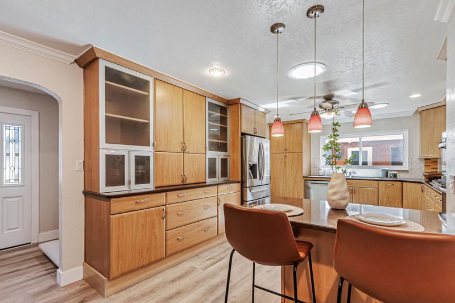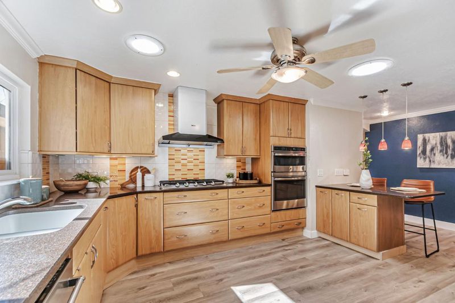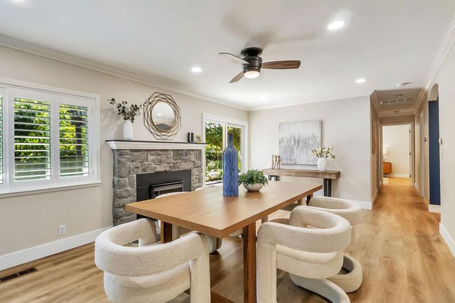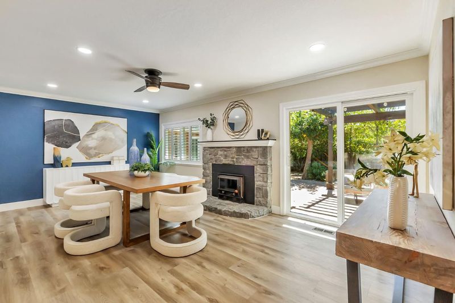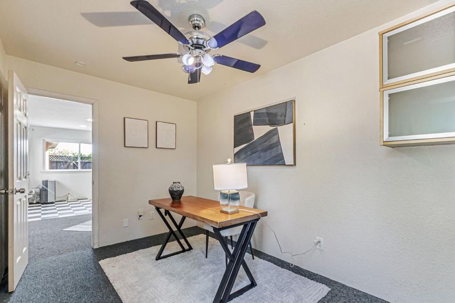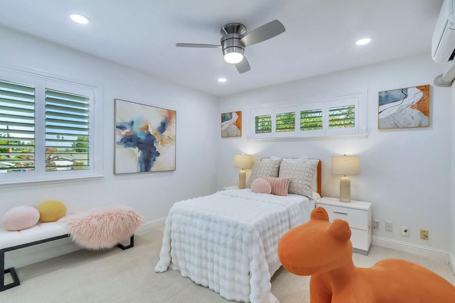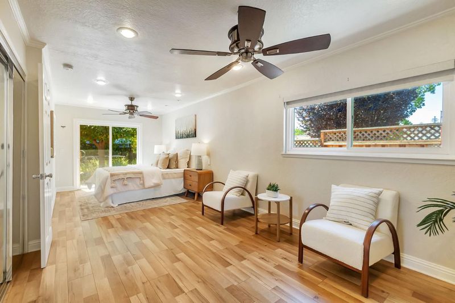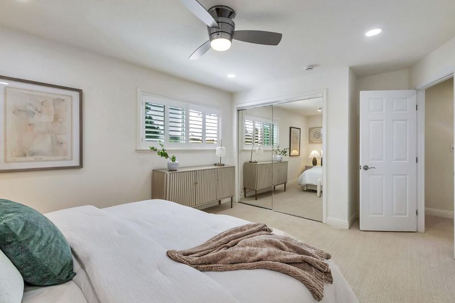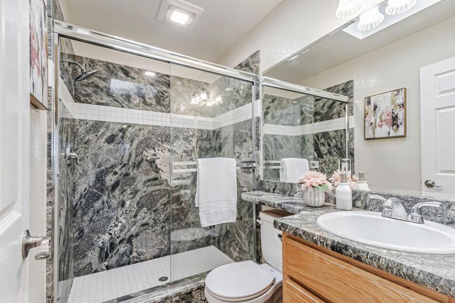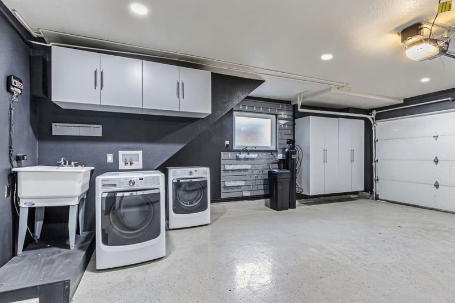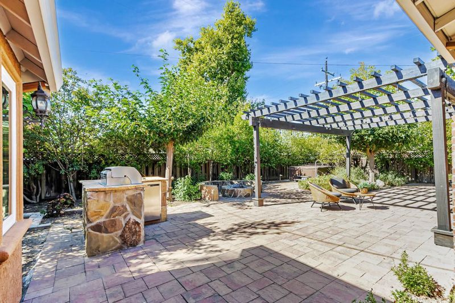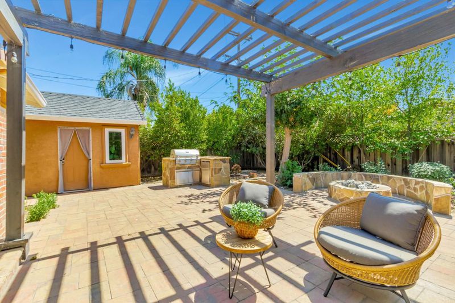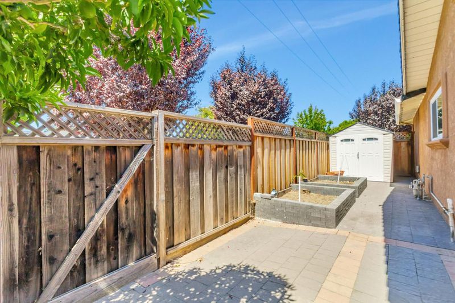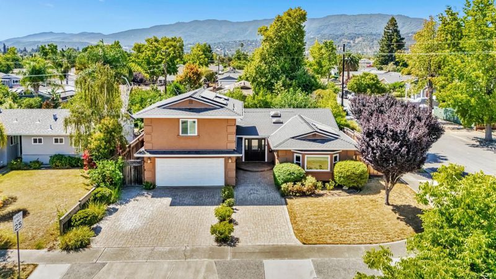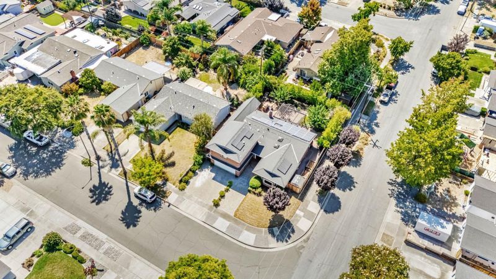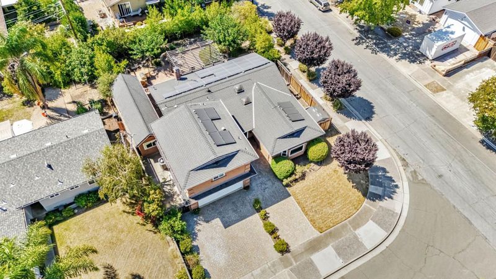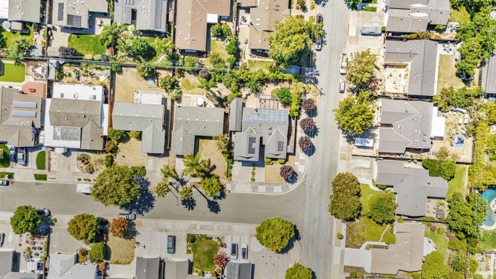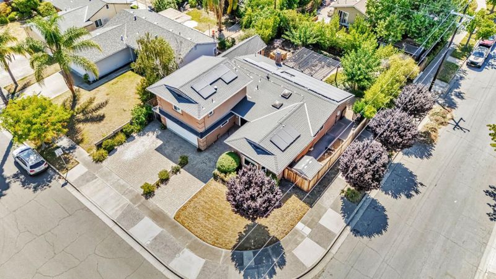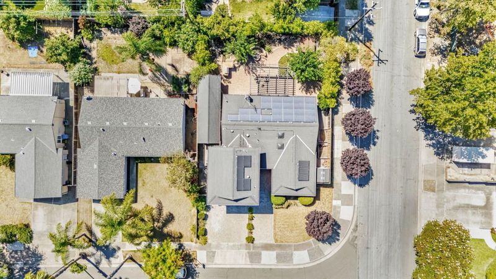
$1,999,000
1,971
SQ FT
$1,014
SQ/FT
1798 Barcelona Avenue
@ Sally drive - 14 - Cambrian, San Jose
- 4 Bed
- 3 Bath
- 2 Park
- 1,971 sqft
- San Jose
-

-
Fri Sep 5, 5:00 pm - 7:00 pm
-
Sat Sep 6, 1:30 pm - 4:30 pm
-
Sun Sep 7, 1:30 pm - 4:30 pm
Located in the heart of Cambrian Park, this beautifully upgraded single-family home sits on an oversized 8,094 sqft lot and offers 4 bedrooms, 3 bathrooms, and approx. 1,971 sqft of living spaceplus a detached gym/office unit in the backyard that could easily be converted into a guest suite. Enjoy modern comfort with newer vinyl flooring, recessed lighting, central A/C, and an updated kitchen with sleek finishes. Energy-efficient features include an owned solar system and EV charger. The expansive backyard is ideal for entertaining with a built-in BBQ grill, a storage shed, and ample space for gatherings or future expansion. Nestled in a quiet, family-friendly neighborhood served by top-rated public schools. Just minutes to Hwy 85 & 17, San Tomas Expressway, downtown Los Gatos and Campbell, shopping, dining, and more. A rare opportunity to own a move-in ready home in one of San Joses most desirable areas!
- Days on Market
- 1 day
- Current Status
- Active
- Original Price
- $1,999,000
- List Price
- $1,999,000
- On Market Date
- Sep 3, 2025
- Property Type
- Single Family Home
- Area
- 14 - Cambrian
- Zip Code
- 95124
- MLS ID
- ML82016906
- APN
- 419-19-002
- Year Built
- 1958
- Stories in Building
- 2
- Possession
- COE
- Data Source
- MLSL
- Origin MLS System
- MLSListings, Inc.
Oster Elementary School
Public K-5 Elementary
Students: 657 Distance: 0.2mi
Challenger - Harwood
Private PK-4 Core Knowledge
Students: 198 Distance: 0.4mi
Stratford Middle School
Private 6-8 Core Knowledge
Students: 181 Distance: 0.4mi
Sartorette Charter School
Charter K-5 Elementary
Students: 400 Distance: 0.6mi
Leigh High School
Public 9-12 Secondary
Students: 1772 Distance: 0.7mi
St. Timothy's Christian Academy
Private PK-5 Elementary, Religious, Nonprofit
Students: 141 Distance: 0.7mi
- Bed
- 4
- Bath
- 3
- Parking
- 2
- Attached Garage
- SQ FT
- 1,971
- SQ FT Source
- Unavailable
- Lot SQ FT
- 8,094.0
- Lot Acres
- 0.185813 Acres
- Kitchen
- Dishwasher, Exhaust Fan, Garbage Disposal, Oven - Built-In
- Cooling
- Central AC
- Dining Room
- Breakfast Nook, Dining Area in Living Room, Skylight
- Disclosures
- Lead Base Disclosure, Natural Hazard Disclosure
- Family Room
- Separate Family Room
- Flooring
- Carpet, Hardwood, Vinyl / Linoleum
- Foundation
- Crawl Space
- Fire Place
- Living Room, Wood Burning
- Heating
- Solar and Gas
- Laundry
- In Garage
- Possession
- COE
- Fee
- Unavailable
MLS and other Information regarding properties for sale as shown in Theo have been obtained from various sources such as sellers, public records, agents and other third parties. This information may relate to the condition of the property, permitted or unpermitted uses, zoning, square footage, lot size/acreage or other matters affecting value or desirability. Unless otherwise indicated in writing, neither brokers, agents nor Theo have verified, or will verify, such information. If any such information is important to buyer in determining whether to buy, the price to pay or intended use of the property, buyer is urged to conduct their own investigation with qualified professionals, satisfy themselves with respect to that information, and to rely solely on the results of that investigation.
School data provided by GreatSchools. School service boundaries are intended to be used as reference only. To verify enrollment eligibility for a property, contact the school directly.
