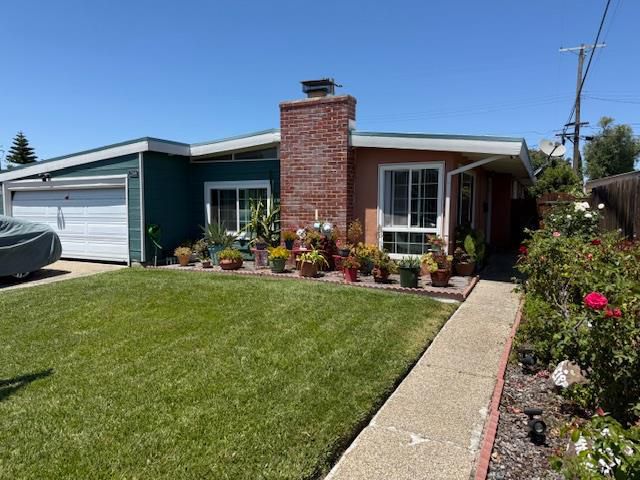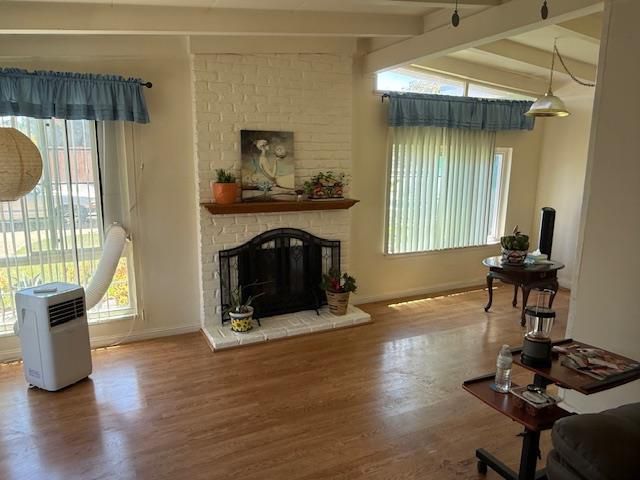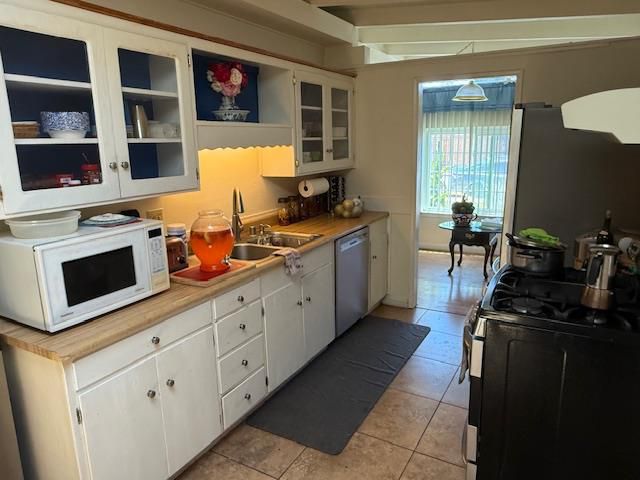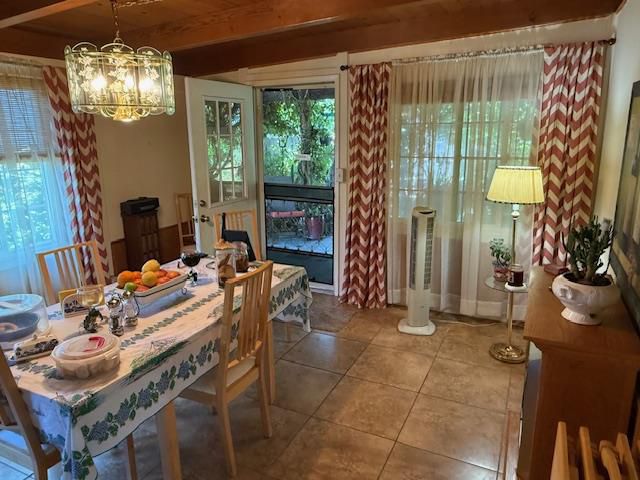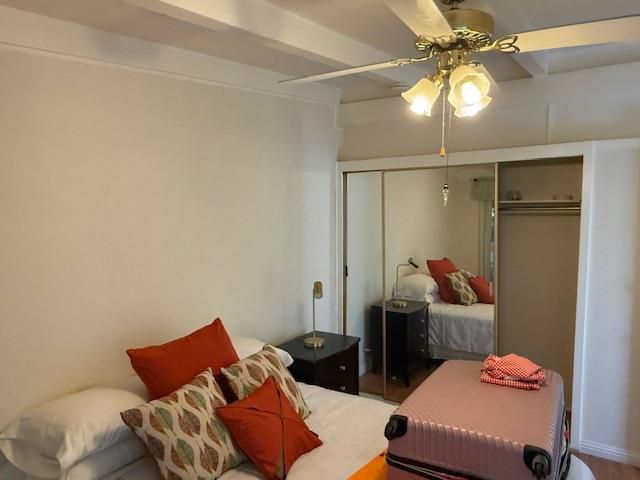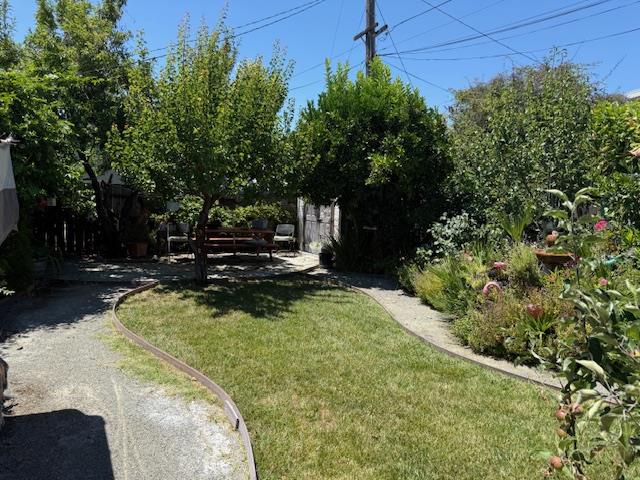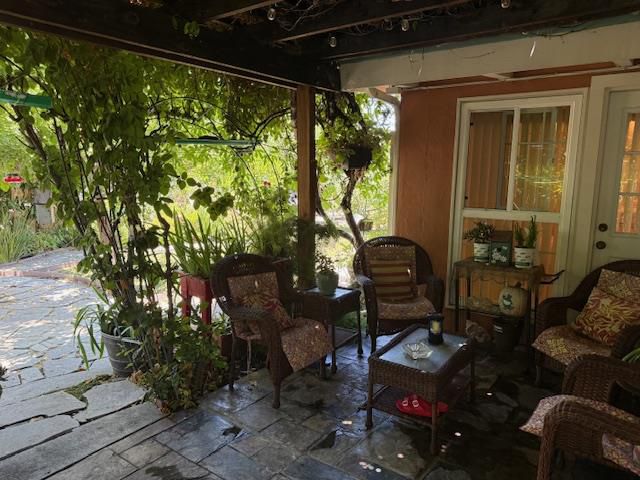
$1,650,000
1,166
SQ FT
$1,415
SQ/FT
2544 Rose Way
@ Las Palmas - 8 - Santa Clara, Santa Clara
- 3 Bed
- 2 Bath
- 2 Park
- 1,166 sqft
- SANTA CLARA
-

-
Sat Jul 12, 1:00 pm - 4:00 pm
-
Sun Jul 13, 1:00 pm - 4:00 pm
What a rare find*Heart of Santa Clara,close to tech giants like Apple,Amazon,Google & Nvidia to name a few!Around the corner from Central Park and the, in the plan stage,soon to be redone International Swim Center!Home originally 1,166 sq.ft. with a beautifully professionally done enclosed room of app 240sqft. It is used as a family room*The backyard is a gardening Shangri-la. Boasting over 20 fruit trees and much more*The relaxing patio off the "family room" is ideal for entertaining or like I said, just plain relaxing*Both baths have been remodeled and both have skylights*The skylights in the kitchen and master bath is remote controlled so it is rain sensitive.Nice to be in an established neighborhood that is located in and around shopping, parks and schools.Please call first*Offers to be reviewed by July 15 at 5:00pm.
- Days on Market
- 1 day
- Current Status
- Active
- Original Price
- $1,650,000
- List Price
- $1,650,000
- On Market Date
- Jul 7, 2025
- Property Type
- Single Family Home
- Area
- 8 - Santa Clara
- Zip Code
- 95051
- MLS ID
- ML82013626
- APN
- 290-31-041
- Year Built
- 1955
- Stories in Building
- 1
- Possession
- Unavailable
- Data Source
- MLSL
- Origin MLS System
- MLSListings, Inc.
Central Park Elementary
Public K-4
Students: 399 Distance: 0.2mi
Live Oak Academy
Private 1-12 Alternative, Combined Elementary And Secondary, Religious, Home School Program, Nonprofit
Students: 298 Distance: 0.3mi
St. Justin
Private K-8 Elementary, Religious, Coed
Students: 315 Distance: 0.3mi
C. W. Haman Elementary School
Public K-5 Elementary
Students: 381 Distance: 0.4mi
Santa Clara High School
Public 9-12 Secondary
Students: 1967 Distance: 0.6mi
Cedarwood Sudbury School
Private 1-2, 9-12 Combined Elementary And Secondary, Coed
Students: NA Distance: 0.8mi
- Bed
- 3
- Bath
- 2
- Shower and Tub, Skylight, Stall Shower, Stone, Tile
- Parking
- 2
- Attached Garage, Gate / Door Opener
- SQ FT
- 1,166
- SQ FT Source
- Unavailable
- Lot SQ FT
- 5,459.0
- Lot Acres
- 0.125321 Acres
- Kitchen
- Dishwasher, Garbage Disposal, Hood Over Range, Oven Range - Gas, Pantry, Refrigerator, Skylight
- Cooling
- Ceiling Fan, Window / Wall Unit
- Dining Room
- Dining "L", Eat in Kitchen
- Disclosures
- Natural Hazard Disclosure
- Family Room
- Separate Family Room
- Flooring
- Tile, Other
- Foundation
- Concrete Slab
- Fire Place
- Living Room, Wood Burning
- Heating
- Central Forced Air
- Laundry
- In Garage, Washer / Dryer
- Fee
- Unavailable
MLS and other Information regarding properties for sale as shown in Theo have been obtained from various sources such as sellers, public records, agents and other third parties. This information may relate to the condition of the property, permitted or unpermitted uses, zoning, square footage, lot size/acreage or other matters affecting value or desirability. Unless otherwise indicated in writing, neither brokers, agents nor Theo have verified, or will verify, such information. If any such information is important to buyer in determining whether to buy, the price to pay or intended use of the property, buyer is urged to conduct their own investigation with qualified professionals, satisfy themselves with respect to that information, and to rely solely on the results of that investigation.
School data provided by GreatSchools. School service boundaries are intended to be used as reference only. To verify enrollment eligibility for a property, contact the school directly.
