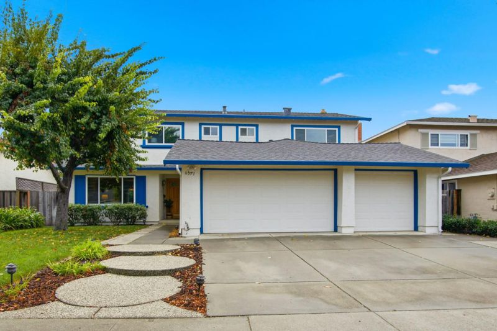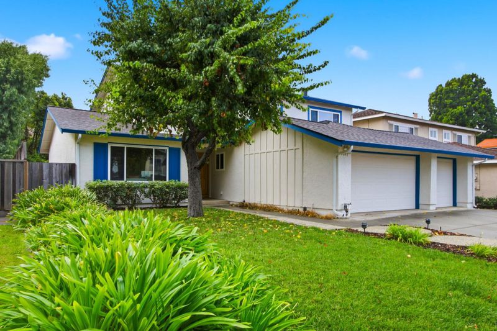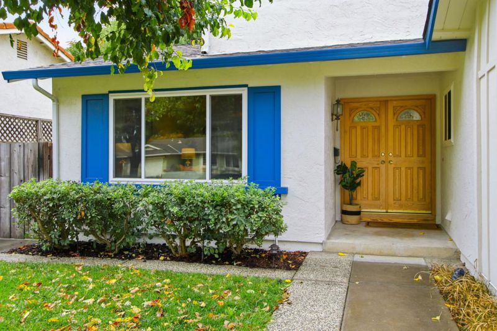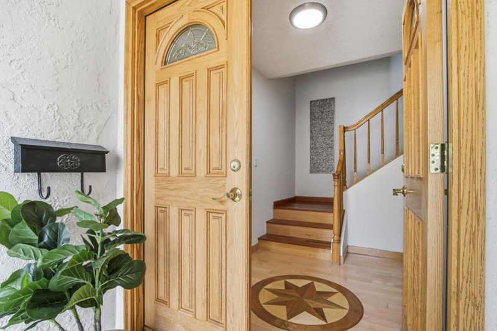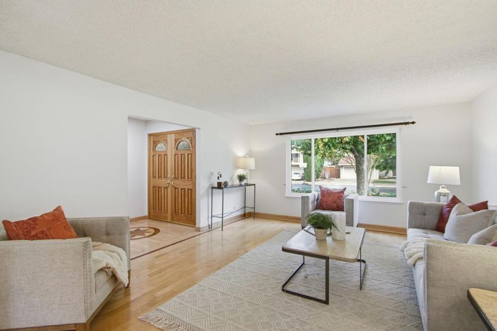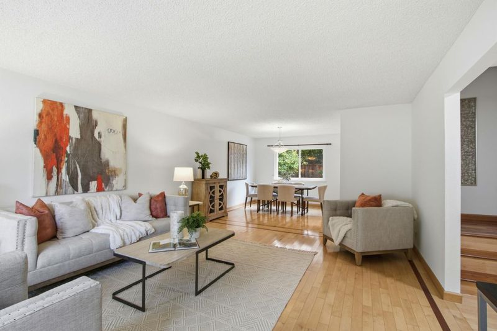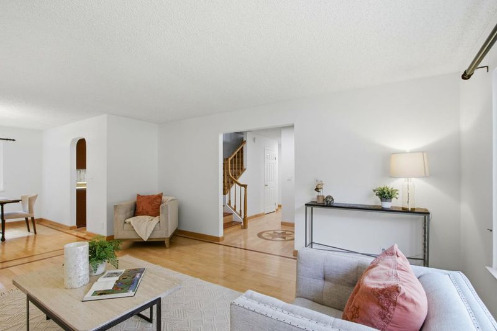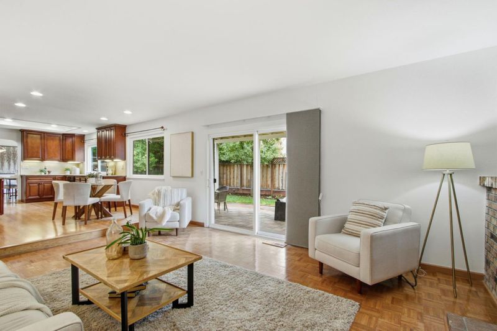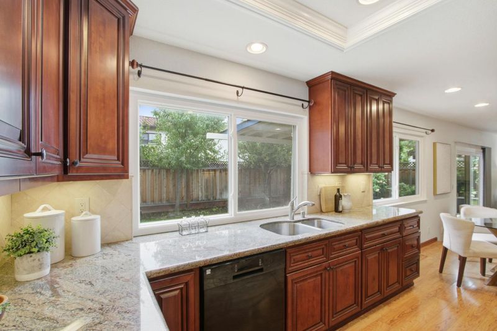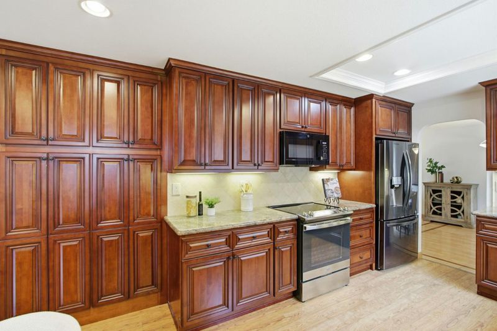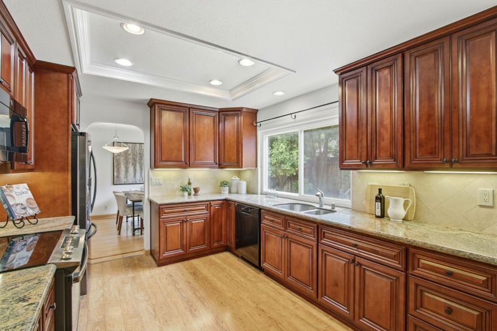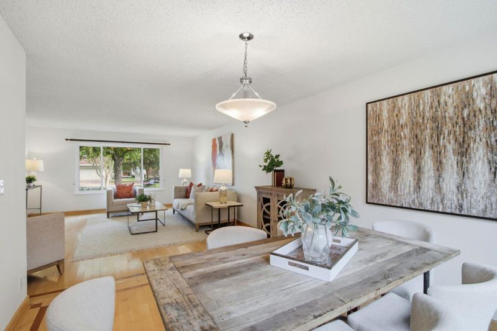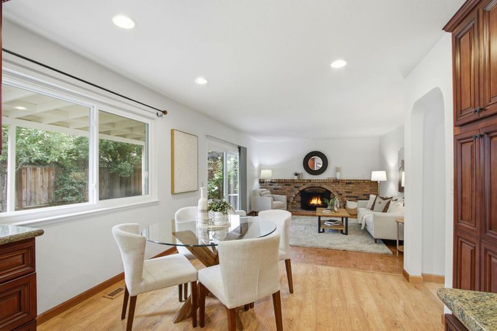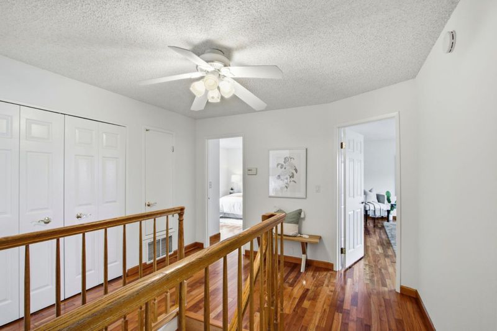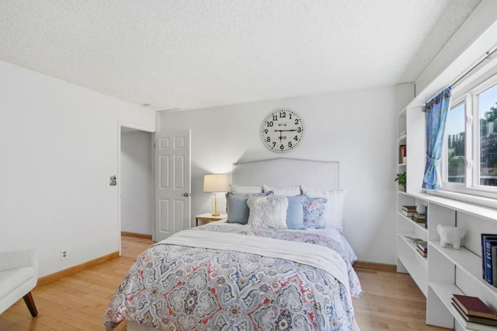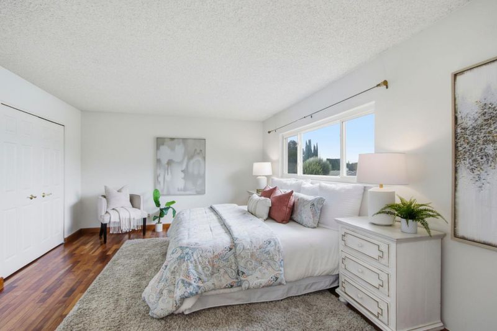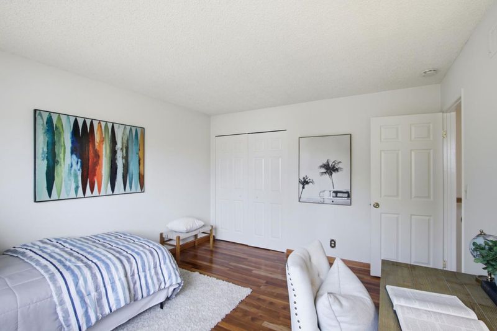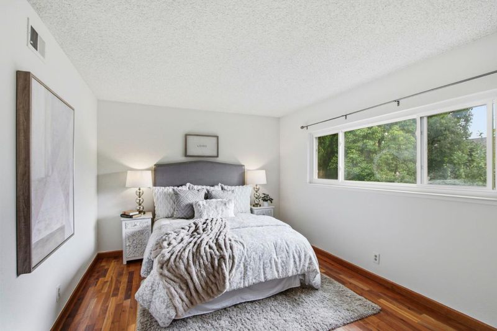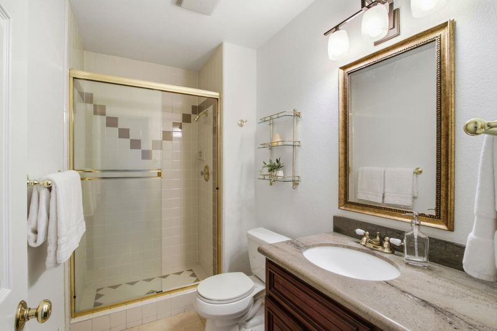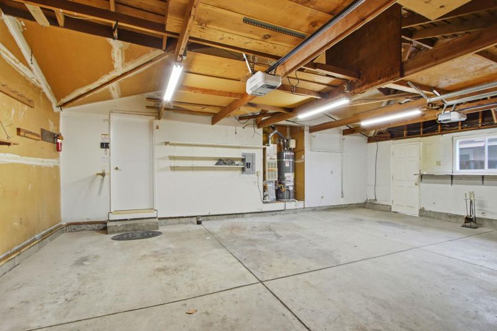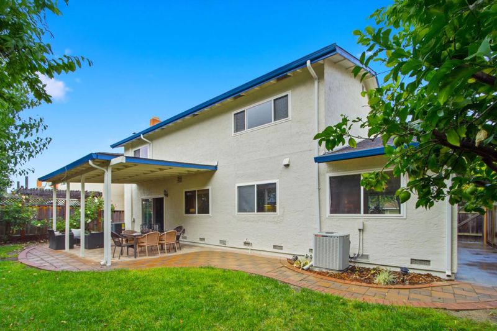
$1,888,888
2,563
SQ FT
$737
SQ/FT
6571 Catamaran Street
@ San Ignacio Ave - 2 - Santa Teresa, San Jose
- 5 Bed
- 3 Bath
- 3 Park
- 2,563 sqft
- SAN JOSE
-

-
Sat Nov 8, 1:00 pm - 4:00 pm
-
Sun Nov 9, 1:00 pm - 4:00 pm
This beautifully updated two-story residence in the Santa Teresa Area offers five bedrooms and three full baths across 2,563 sq ft of living space. The gourmet kitchen is the heart of the home, featuring rich wood cabinetry, granite counters, and modern appliances. It opens seamlessly to a casual dining nook and a cozy family room with a brick fireplace and sliding glass doors to the yard. A bedroom and full bath on the main level provide flexibility for guests or multigenerational living. Upstairs, the spacious primary suite includes a walk-in closet and updated ensuite bath, while three additional bedrooms offer updated floors and generous closets. The bathrooms have been remodeled with stone counters, glass-enclosed showers, and stylish fixtures. A dedicated laundry room with storage adds convenience. Outside, relax in the fenced, 6,000 sq ft lot, complete with a covered patio, a paver terrace, and a lush lawn ideal for entertaining or relaxing. An attached three-car garage provides ample parking and storage. Located moments from Village Oaks shopping, Santa Teresa parks, and freeways. This move-in-ready home blends space, style, and convenience. Dont miss this gorgeous remodeled Santa Teresa home. Its super clean & comes with a Section 1 Clearance.Welcome Home!
- Days on Market
- 1 day
- Current Status
- Active
- Original Price
- $1,888,888
- List Price
- $1,888,888
- On Market Date
- Nov 6, 2025
- Property Type
- Single Family Home
- Area
- 2 - Santa Teresa
- Zip Code
- 95119
- MLS ID
- ML82026935
- APN
- 704-17-023
- Year Built
- 1972
- Stories in Building
- 2
- Possession
- Unavailable
- Data Source
- MLSL
- Origin MLS System
- MLSListings, Inc.
Stratford School
Private K-5 Core Knowledge
Students: 301 Distance: 0.1mi
Bernal Intermediate School
Public 7-8 Middle
Students: 742 Distance: 0.3mi
Santa Teresa Elementary School
Public K-6 Elementary
Students: 623 Distance: 0.3mi
Baldwin (Julia) Elementary School
Public K-6 Elementary
Students: 485 Distance: 0.6mi
Taylor (Bertha) Elementary School
Public K-6 Elementary, Coed
Students: 683 Distance: 1.0mi
Los Paseos Elementary School
Public K-5 Elementary
Students: 501 Distance: 1.3mi
- Bed
- 5
- Bath
- 3
- Parking
- 3
- Attached Garage
- SQ FT
- 2,563
- SQ FT Source
- Unavailable
- Lot SQ FT
- 6,000.0
- Lot Acres
- 0.137741 Acres
- Cooling
- Central AC
- Dining Room
- Dining Area in Living Room
- Disclosures
- Natural Hazard Disclosure
- Family Room
- Kitchen / Family Room Combo
- Foundation
- Concrete Perimeter, Crawl Space
- Fire Place
- Family Room
- Heating
- Central Forced Air
- Laundry
- Washer / Dryer
- Fee
- Unavailable
MLS and other Information regarding properties for sale as shown in Theo have been obtained from various sources such as sellers, public records, agents and other third parties. This information may relate to the condition of the property, permitted or unpermitted uses, zoning, square footage, lot size/acreage or other matters affecting value or desirability. Unless otherwise indicated in writing, neither brokers, agents nor Theo have verified, or will verify, such information. If any such information is important to buyer in determining whether to buy, the price to pay or intended use of the property, buyer is urged to conduct their own investigation with qualified professionals, satisfy themselves with respect to that information, and to rely solely on the results of that investigation.
School data provided by GreatSchools. School service boundaries are intended to be used as reference only. To verify enrollment eligibility for a property, contact the school directly.
