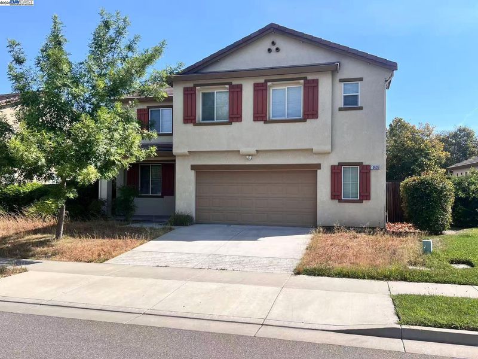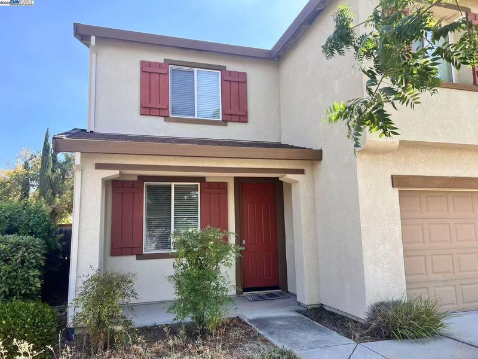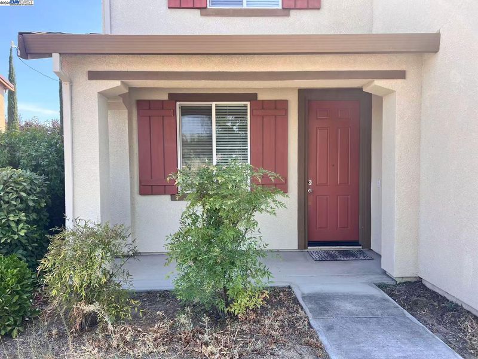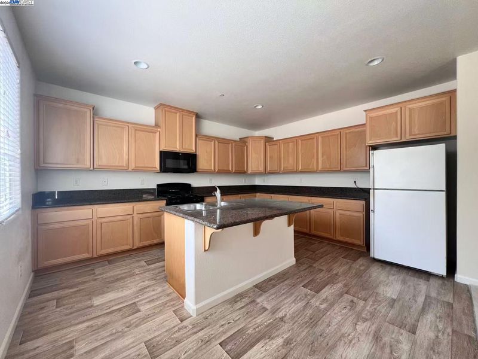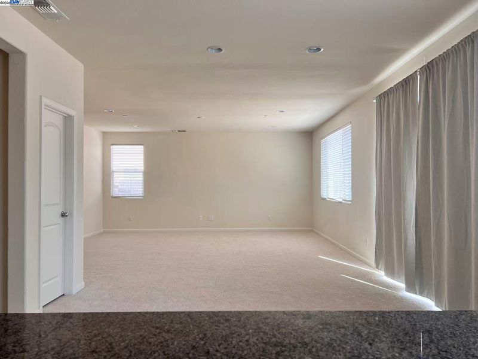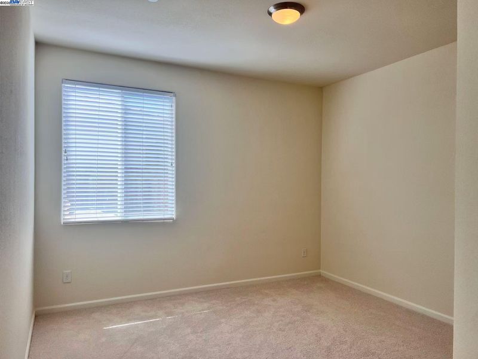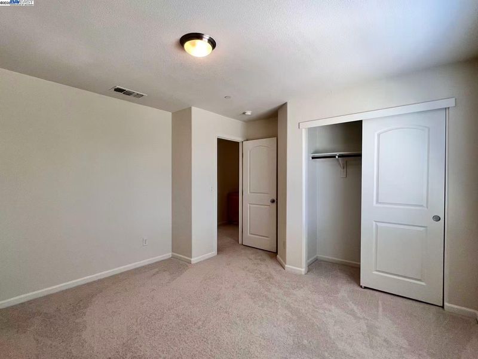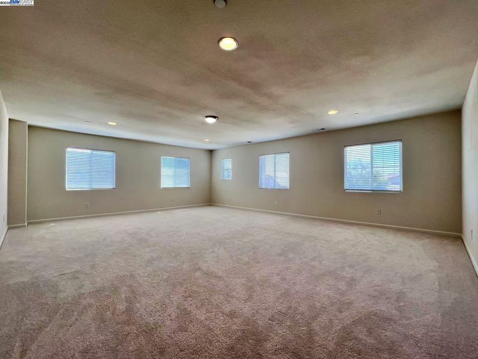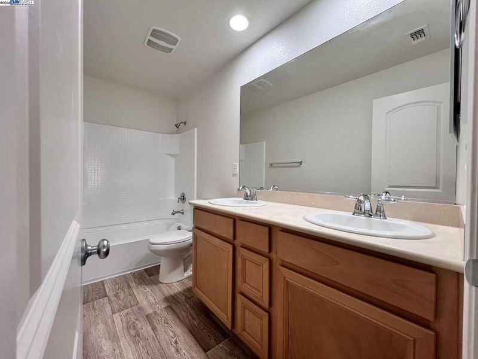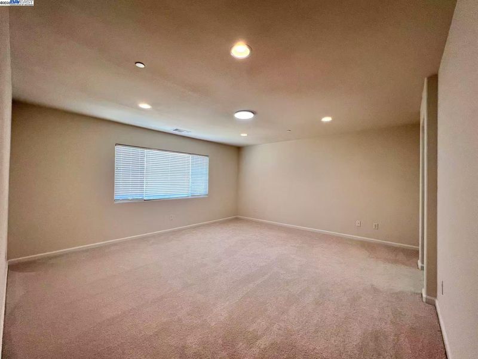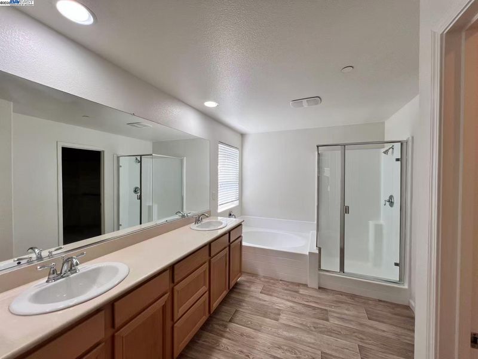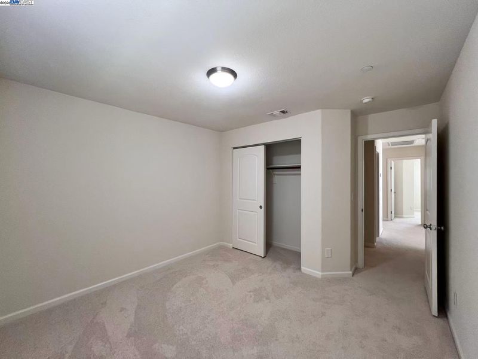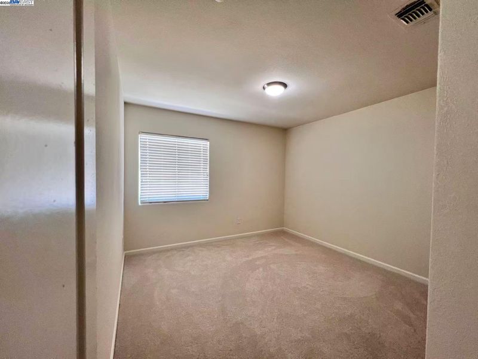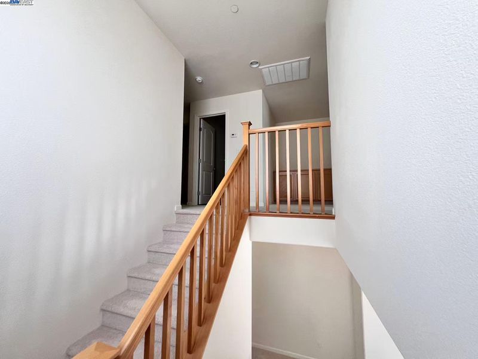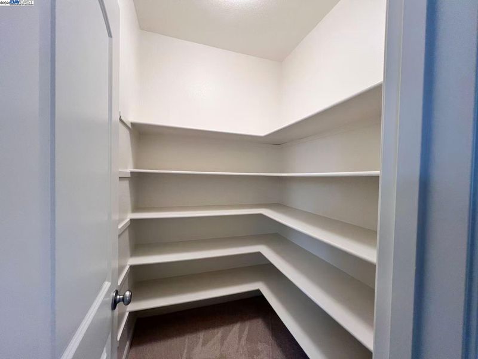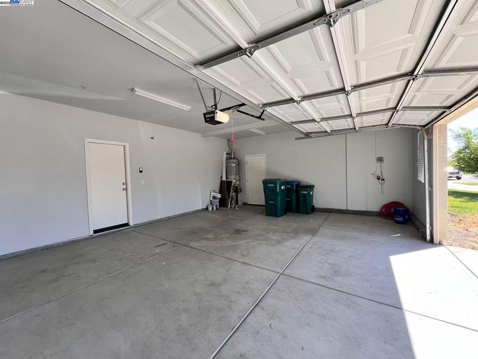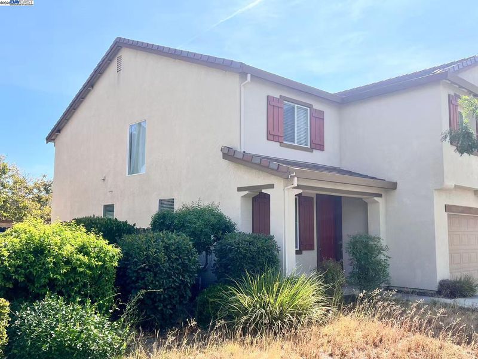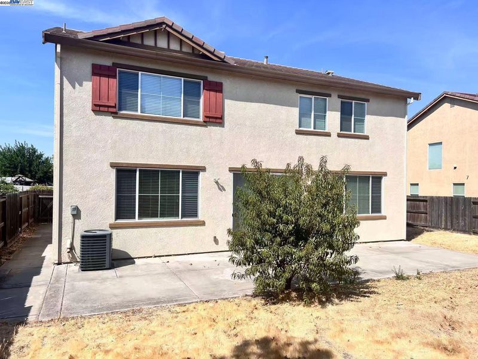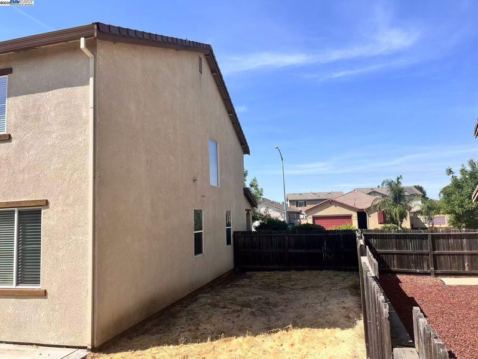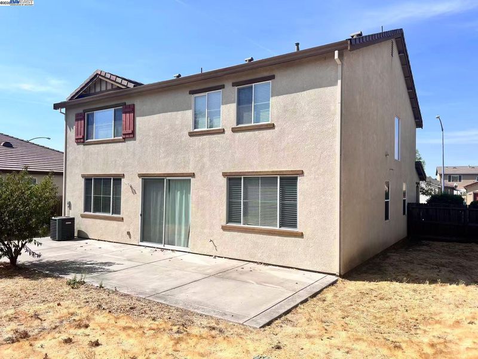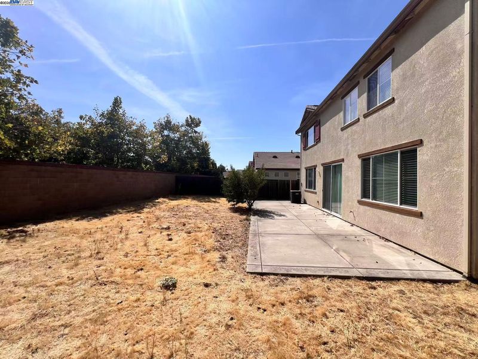
$650,000
3,075
SQ FT
$211
SQ/FT
10626 Cherise Way
@ Scooter Way - Spanos Park, Stockton
- 5 Bed
- 3 Bath
- 2 Park
- 3,075 sqft
- Stockton
-

Welcome to this well-maintained two-story home in Stockton's. With 5 bedrooms, 3 full baths, 3075 sq ft, the layout is designed for flexibility, ideal for multi-generational living, a home office, or guest accommodations. Fresh interior paint brings a bright, move-in ready feel. Comfort and peace of mind come built-in with central heating and air system. The kitchen features granite countertops, a gas range, recessed lighting, and ample cabinetry, while crown molding and custom closets add thoughtful touches throughout.
- Current Status
- New
- Original Price
- $650,000
- List Price
- $650,000
- On Market Date
- Sep 10, 2025
- Property Type
- Detached
- D/N/S
- Spanos Park
- Zip Code
- 95209
- MLS ID
- 41110975
- APN
- 084200470000
- Year Built
- 2014
- Stories in Building
- 2
- Possession
- Close Of Escrow
- Data Source
- MAXEBRDI
- Origin MLS System
- BAY EAST
Podesta Ranch Elementary School
Public K-6 Elementary
Students: 473 Distance: 0.5mi
Elkhorn School
Public 4-8 Elementary
Students: 259 Distance: 0.9mi
Ronald E. Mcnair High School
Public 9-12 Secondary, Yr Round
Students: 1822 Distance: 1.3mi
Sutherland Elementary School
Public K-6 Elementary
Students: 377 Distance: 1.4mi
Oakwood Elementary School
Public PK-6 Elementary
Students: 536 Distance: 1.4mi
John Muir Elementary School
Public K-6 Elementary
Students: 605 Distance: 1.5mi
- Bed
- 5
- Bath
- 3
- Parking
- 2
- Attached
- SQ FT
- 3,075
- SQ FT Source
- Assessor Agent-Fill
- Lot SQ FT
- 6,461.0
- Lot Acres
- 0.15 Acres
- Pool Info
- None
- Kitchen
- Microwave, Refrigerator
- Cooling
- Central Air
- Disclosures
- None
- Entry Level
- Exterior Details
- Back Yard
- Flooring
- Vinyl
- Foundation
- Fire Place
- Other
- Heating
- Natural Gas
- Laundry
- Other
- Main Level
- Main Entry
- Possession
- Close Of Escrow
- Architectural Style
- Other
- Construction Status
- Existing
- Additional Miscellaneous Features
- Back Yard
- Location
- Level
- Roof
- Tile
- Water and Sewer
- Public
- Fee
- Unavailable
MLS and other Information regarding properties for sale as shown in Theo have been obtained from various sources such as sellers, public records, agents and other third parties. This information may relate to the condition of the property, permitted or unpermitted uses, zoning, square footage, lot size/acreage or other matters affecting value or desirability. Unless otherwise indicated in writing, neither brokers, agents nor Theo have verified, or will verify, such information. If any such information is important to buyer in determining whether to buy, the price to pay or intended use of the property, buyer is urged to conduct their own investigation with qualified professionals, satisfy themselves with respect to that information, and to rely solely on the results of that investigation.
School data provided by GreatSchools. School service boundaries are intended to be used as reference only. To verify enrollment eligibility for a property, contact the school directly.
