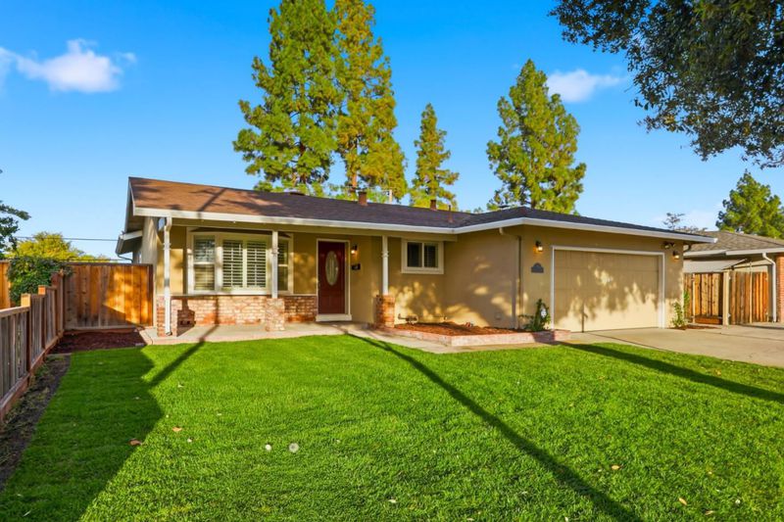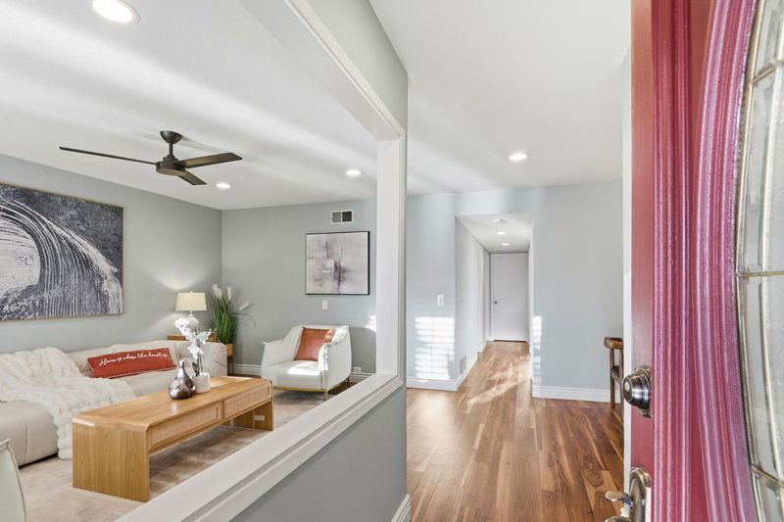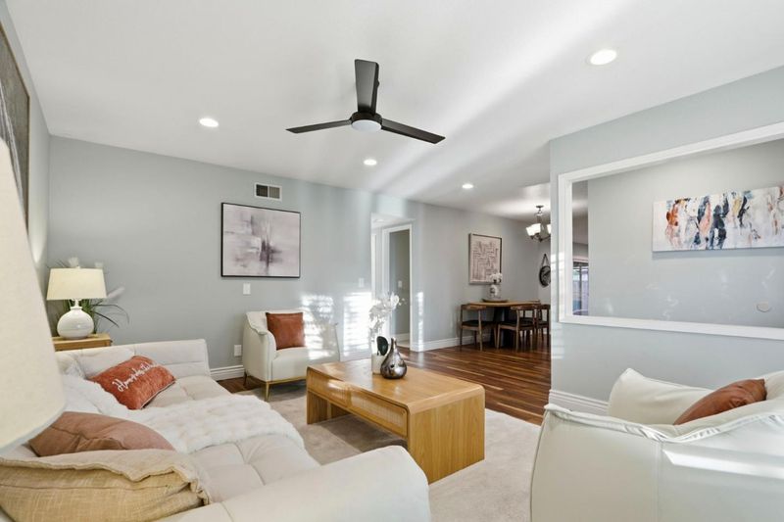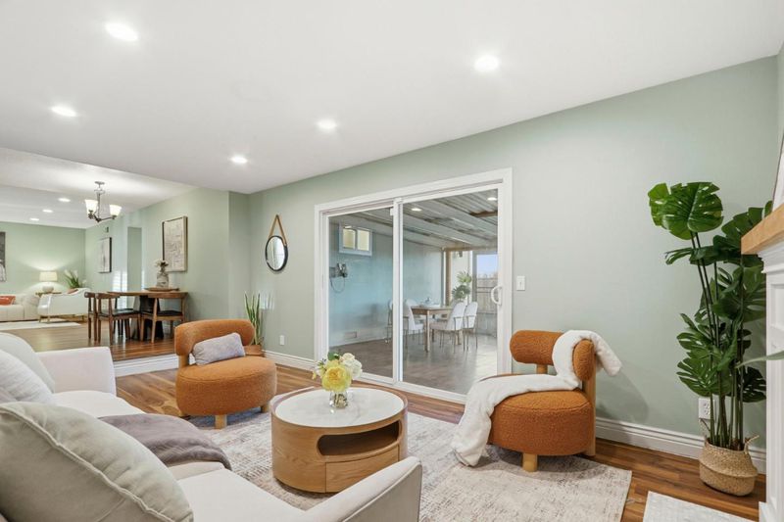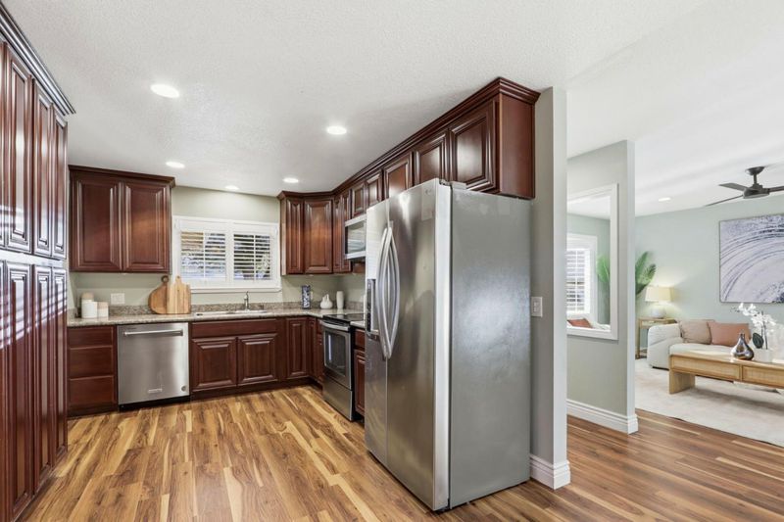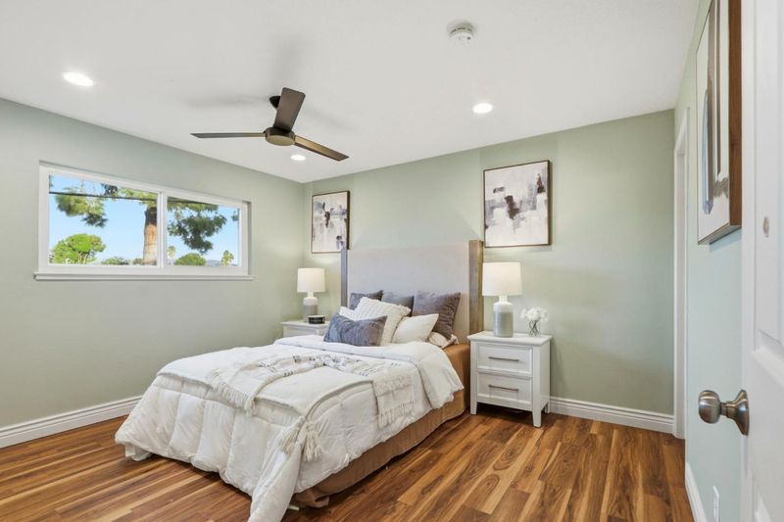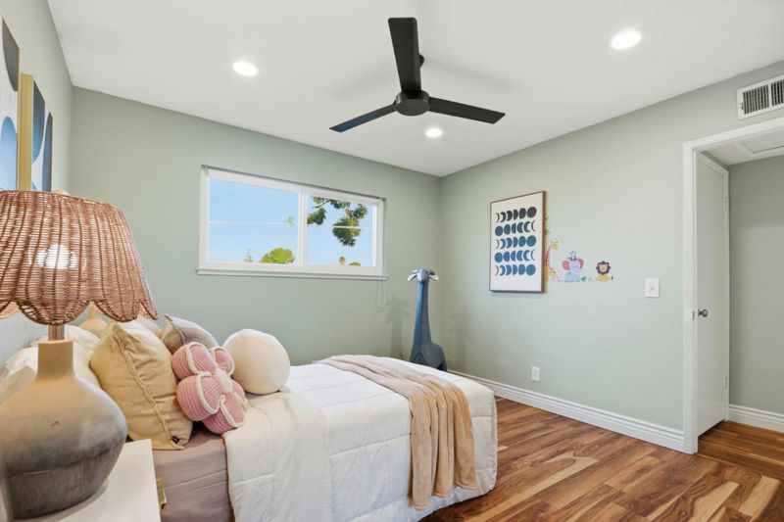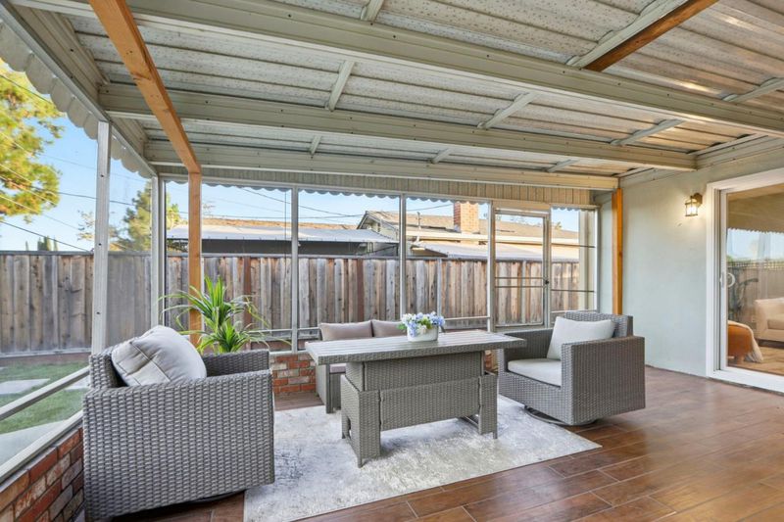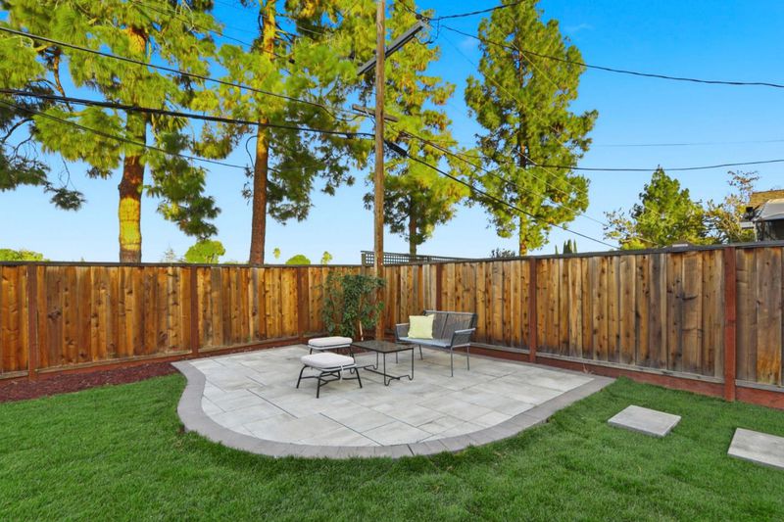
$1,498,000
1,347
SQ FT
$1,112
SQ/FT
5756 Pontiac Drive
@ Briarcliff Drive - 12 - Blossom Valley, San Jose
- 3 Bed
- 2 Bath
- 2 Park
- 1,347 sqft
- SAN JOSE
-

-
Sun Nov 9, 1:30 pm - 4:30 pm
Beautifully remodeled home with bonus living space! A spacious, permitted sunroom not included in the square footage, enhances daily living with flexible year-round use, featuring removable windows that offer warmth in winter and breezy comfort in summer. The inviting living room showcases a striking bay window, while the updated kitchen features rich cabinetry, granite slab countertops, and stainless steel appliances. The family room centers around a stunning fireplace. The primary suite features a remodeled bath with an elegant vanity, a quartz slab countertop, a stylish tile surround, and tile flooring. The hall bath is similarly refreshed with tub-over-shower. Additional upgrades include new flooring throughout, new heater & A/C, new water heater, recessed lighting, updated light fixtures, dual-pane windows, and a SunRun leased solar system for energy savings. Other highlights include RV parking, extra-large linen/storage closet, and newer fencing on a private 6,288 sq. ft. lot. Fantastic locationwalk to Frost Elementary, featuring the highly regarded Indigo Program, as well as Herman Intermediate, plus Santa Teresa High. Convenient to commuter routes, shopping, and dining.
- Days on Market
- 4 days
- Current Status
- Active
- Original Price
- $1,498,000
- List Price
- $1,498,000
- On Market Date
- Nov 5, 2025
- Property Type
- Single Family Home
- Area
- 12 - Blossom Valley
- Zip Code
- 95123
- MLS ID
- ML82026549
- APN
- 687-24-033
- Year Built
- 1963
- Stories in Building
- 1
- Possession
- COE
- Data Source
- MLSL
- Origin MLS System
- MLSListings, Inc.
Frost (Earl) Elementary School
Public K-8 Elementary, Independent Study, Gifted Talented
Students: 638 Distance: 0.1mi
Challenger School - Shawnee
Private PK-8 Coed
Students: 347 Distance: 0.4mi
Herman (Leonard) Intermediate School
Public 5-8 Middle
Students: 854 Distance: 0.4mi
Apostles Lutheran
Private K-12 Elementary, Religious, Nonprofit
Students: 230 Distance: 0.6mi
Calero High
Public 10-12
Students: 366 Distance: 0.7mi
Del Roble Elementary School
Public K-6 Elementary
Students: 556 Distance: 0.7mi
- Bed
- 3
- Bath
- 2
- Parking
- 2
- Attached Garage, On Street, Room for Oversized Vehicle
- SQ FT
- 1,347
- SQ FT Source
- Unavailable
- Lot SQ FT
- 6,200.0
- Lot Acres
- 0.142332 Acres
- Cooling
- Central AC
- Dining Room
- No Formal Dining Room
- Disclosures
- NHDS Report
- Family Room
- Separate Family Room
- Foundation
- Crawl Space
- Fire Place
- Family Room
- Heating
- Central Forced Air
- Possession
- COE
- Fee
- Unavailable
MLS and other Information regarding properties for sale as shown in Theo have been obtained from various sources such as sellers, public records, agents and other third parties. This information may relate to the condition of the property, permitted or unpermitted uses, zoning, square footage, lot size/acreage or other matters affecting value or desirability. Unless otherwise indicated in writing, neither brokers, agents nor Theo have verified, or will verify, such information. If any such information is important to buyer in determining whether to buy, the price to pay or intended use of the property, buyer is urged to conduct their own investigation with qualified professionals, satisfy themselves with respect to that information, and to rely solely on the results of that investigation.
School data provided by GreatSchools. School service boundaries are intended to be used as reference only. To verify enrollment eligibility for a property, contact the school directly.
