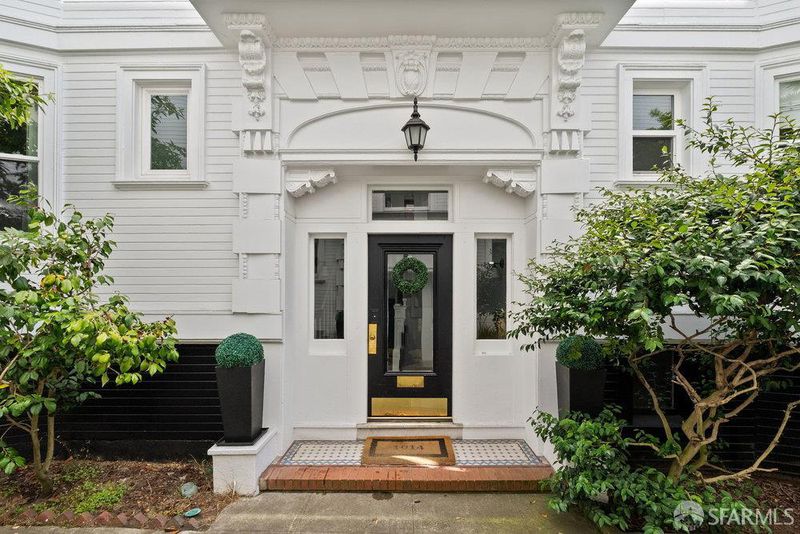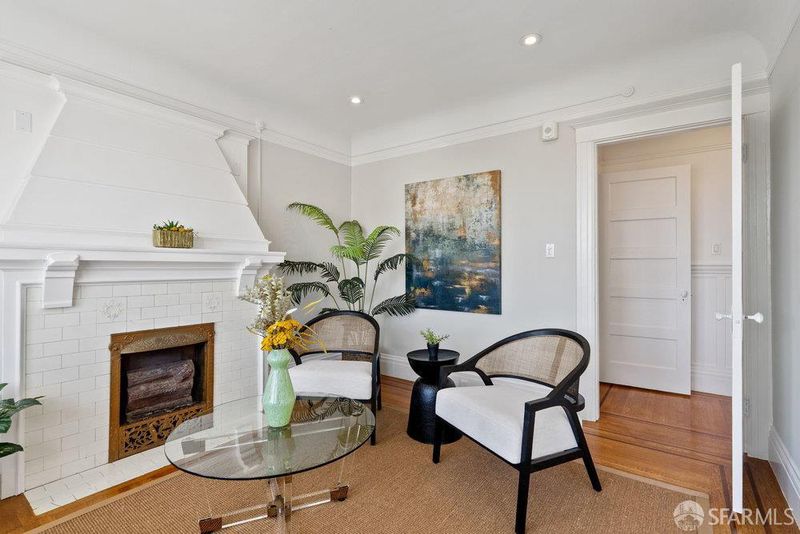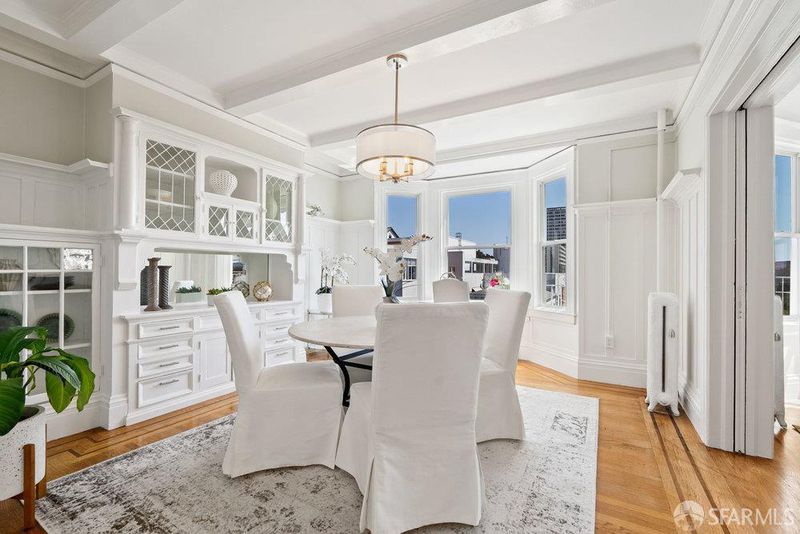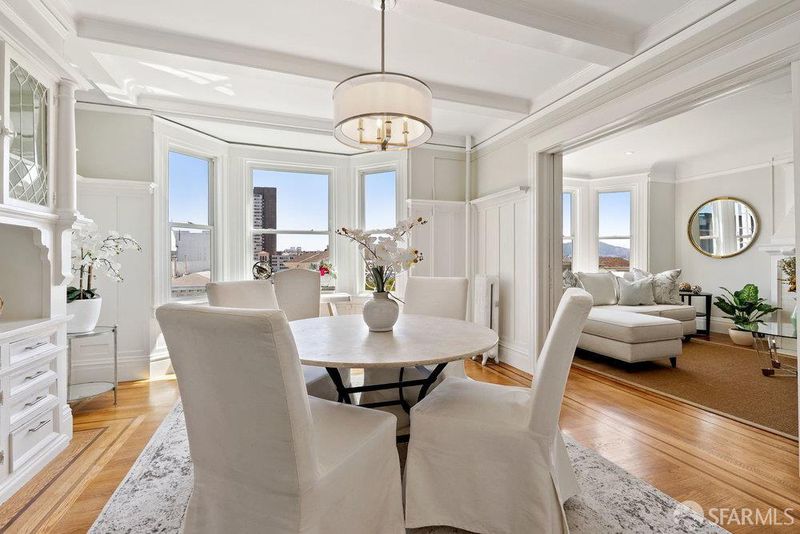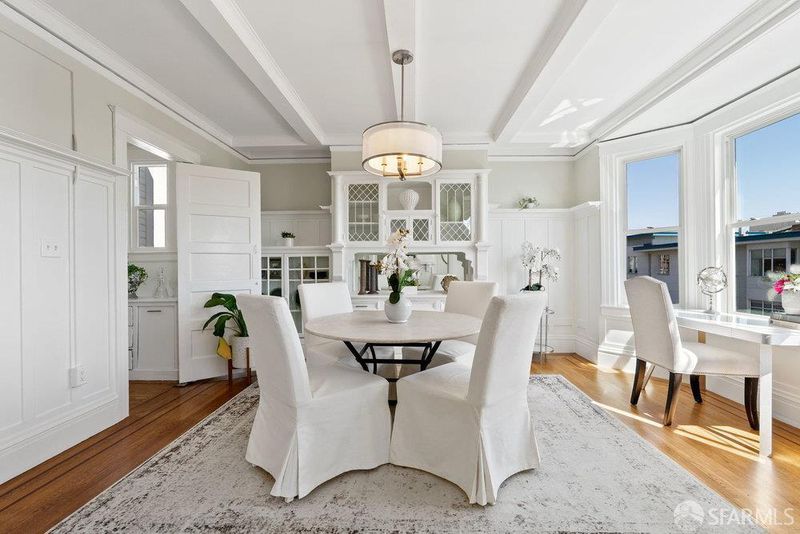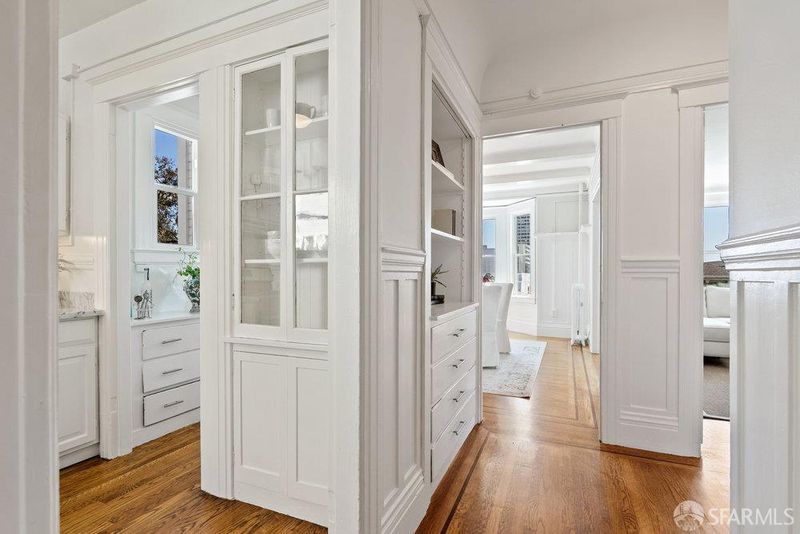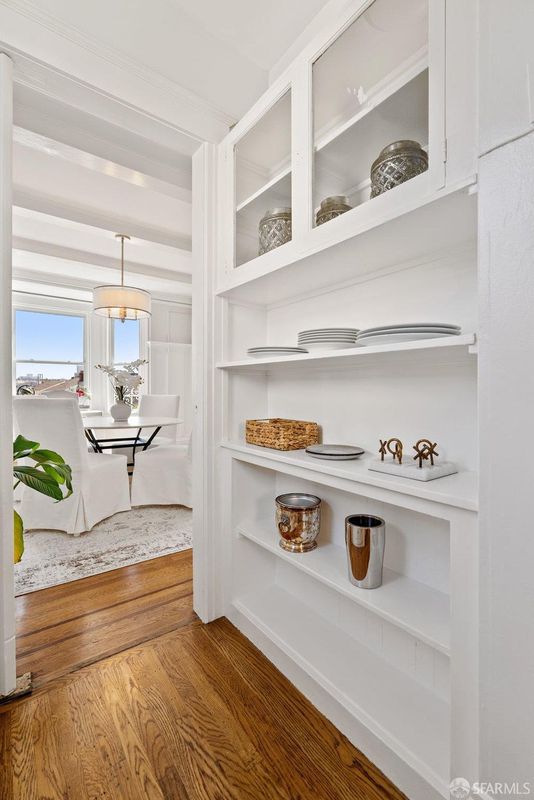
$995,000
1,190
SQ FT
$836
SQ/FT
1914 Pine St, #8
@ Octavia - 6 - Lower Pacific Height, San Francisco
- 1 Bed
- 1 Bath
- 1 Park
- 1,190 sqft
- San Francisco
-

-
Sat Sep 6, 2:00 pm - 4:00 pm
1st Open House! Must See Huge, Light-Filled Top Floor Condo that exudes period charm with modern conveniences in the BEST Lower Pacific Heights location- it has every neighborhood amenity imaginable! Tons of storage on the interior plus a large storage cage in the basement area, beautiful shared garden area, great floor plan that allows for reconfiguring and adding a 2nd bedroom if desired, large laundry room in the unit, newer double pane windows throughout, heat included in HOA dues- this one won't last long!
-
Sun Sep 7, 2:00 pm - 4:00 pm
1st Sunday Open House! Must See Huge, Light-Filled Top Floor Condo that exudes period charm with modern conveniences in the BEST Lower Pacific Heights location- it has every neighborhood amenity imaginable! Tons of storage on the interior plus a large storage cage in the basement area, beautiful shared garden area, great floor plan that allows for reconfiguring and adding a 2nd bedroom if desired, large laundry room in the unit, newer double pane windows throughout, heat included in HOA dues- this one won't last long!
-
Tue Sep 9, 11:00 am - 1:00 pm
1st Broker's Tour Day, but Buyers are welcome without being accompanied by their Agent! Must See Huge, Light-Filled Top Floor Condo that exudes period charm with modern conveniences in the BEST Lower Pacific Heights location- it has every neighborhood amenity imaginable! Tons of storage on the interior plus a large storage cage in the basement area, beautiful shared garden area, great floor plan that allows for reconfiguring and adding a 2nd bedroom if desired, large laundry room in the unit, newer double pane windows throughout, heat included in HOA dues- this one won't last long!
WOW! This top floor Edwardian condo in prime Lower Pacific Heights is drenched in natural light & filled w/ timeless period charm. Detached on 3 sides, the home enjoys sunshine throughout, including the living & dining rooms w/ City Lights & Twin Peaks views. Spacious for a 1BD/1BA, the flexible floor plan offers options for a home office or potential 2nd bedroom. The large kitchen features stainless appliances,ample cabinetry, & a pantry w/ original built-ins connecting to the formal dining room w/ beamed ceilings, pocket doors, & more Edwardian detail. The inviting living room boasts a decorative fireplace, while the serene bedroom includes an extremely functional walk-in closet plus another large closet. A separate laundry room adds even more storage, complemented by a private storage room in the basement. Enjoy a beautifully maintained shared garden, professional mgmt, and an A+ location steps to Fillmore Street's boutiques & dining, Polk Street, Lafayette Park, Japantown, & Whole Foods, w/ easy transit access. Transferrable leased parking nearby available. Of note: HOA dues cover heat- WOW! Check out the property website for more details. This is one you can't miss & must see in person! With unbeatable neighborhood amenities & charm, it will feel like you are Welcome Home!
- Days on Market
- 1 day
- Current Status
- Active
- Original Price
- $995,000
- List Price
- $995,000
- On Market Date
- Sep 3, 2025
- Property Type
- Condominium
- District
- 6 - Lower Pacific Height
- Zip Code
- 94109
- MLS ID
- 425057912
- APN
- 0650-038
- Year Built
- 1906
- Stories in Building
- 0
- Number of Units
- 16
- Possession
- Close Of Escrow
- Data Source
- SFAR
- Origin MLS System
Stuart Hall High School
Private 9-12 Secondary, Religious, All Male
Students: 203 Distance: 0.0mi
Montessori House of Children School
Private K-1 Montessori, Elementary, Coed
Students: 110 Distance: 0.4mi
Parks (Rosa) Elementary School
Public K-5 Elementary
Students: 476 Distance: 0.4mi
San Francisco Public Montessori School
Public K-5
Students: 173 Distance: 0.4mi
Sacred Heart Cathedral Preparatory
Private 9-12 Secondary, Religious, Nonprofit
Students: 1340 Distance: 0.5mi
St. Brigid School
Private K-8 Elementary, Religious, Coed
Students: 255 Distance: 0.5mi
- Bed
- 1
- Bath
- 1
- Split Bath
- Parking
- 1
- Covered, Garage Door Opener, Other, See Remarks
- SQ FT
- 1,190
- SQ FT Source
- Unavailable
- Lot SQ FT
- 9,453.0
- Lot Acres
- 0.217 Acres
- Kitchen
- Granite Counter, Pantry Cabinet, Pantry Closet
- Dining Room
- Dining/Living Combo
- Living Room
- View
- Flooring
- Tile, Wood
- Foundation
- Concrete
- Fire Place
- Decorative Only
- Heating
- Hot Water, Steam, See Remarks
- Laundry
- Inside Room, Washer/Dryer Stacked Included
- Views
- City, City Lights, San Francisco, Sutro Tower, Twin Peaks
- Possession
- Close Of Escrow
- Architectural Style
- Edwardian
- Special Listing Conditions
- None
- * Fee
- $870
- Name
- 1914-1916 Pine St. HOA
- *Fee includes
- Common Areas, Heat, Insurance on Structure, Maintenance Exterior, Maintenance Grounds, Management, Trash, Water, and See Remarks
MLS and other Information regarding properties for sale as shown in Theo have been obtained from various sources such as sellers, public records, agents and other third parties. This information may relate to the condition of the property, permitted or unpermitted uses, zoning, square footage, lot size/acreage or other matters affecting value or desirability. Unless otherwise indicated in writing, neither brokers, agents nor Theo have verified, or will verify, such information. If any such information is important to buyer in determining whether to buy, the price to pay or intended use of the property, buyer is urged to conduct their own investigation with qualified professionals, satisfy themselves with respect to that information, and to rely solely on the results of that investigation.
School data provided by GreatSchools. School service boundaries are intended to be used as reference only. To verify enrollment eligibility for a property, contact the school directly.
