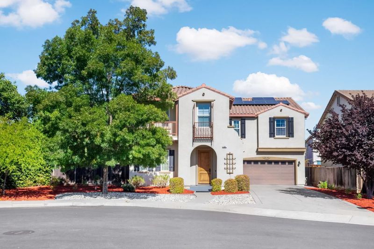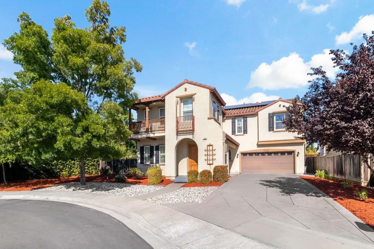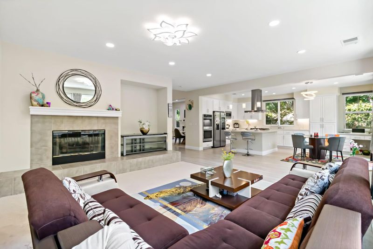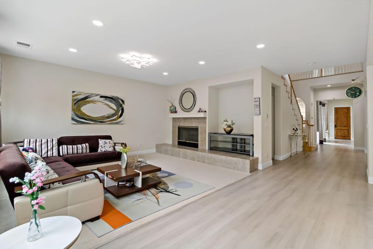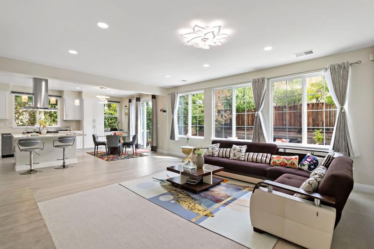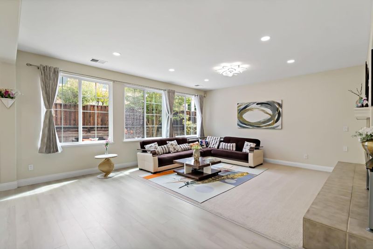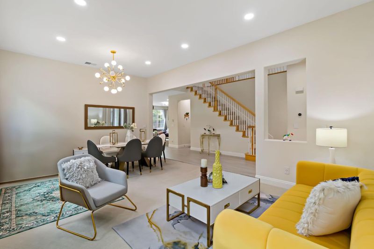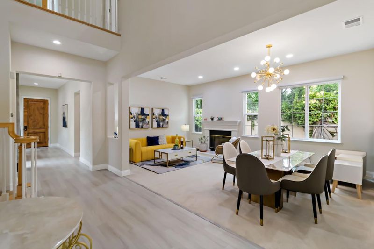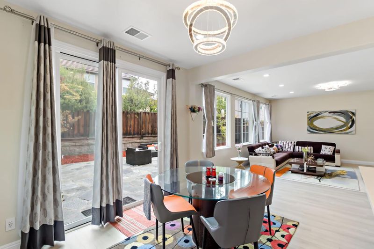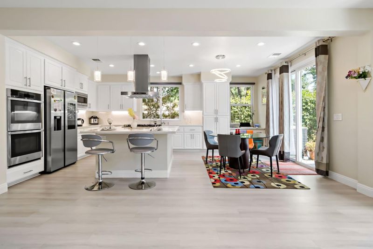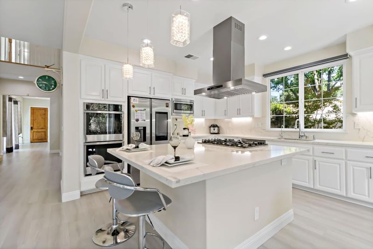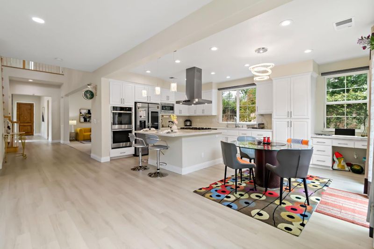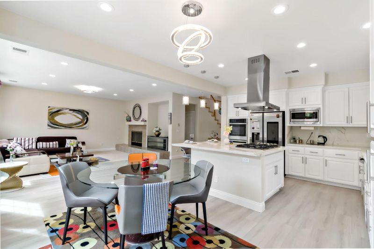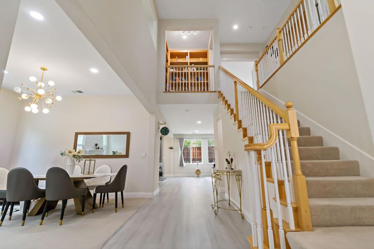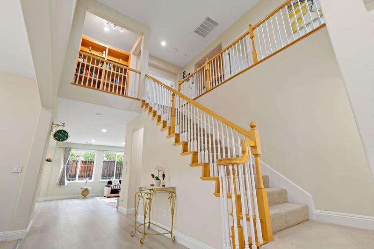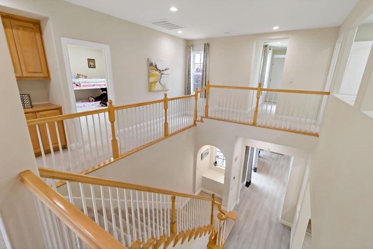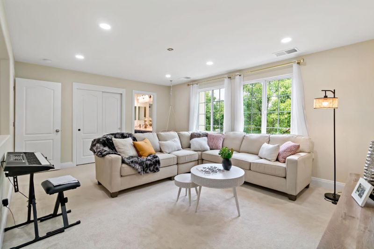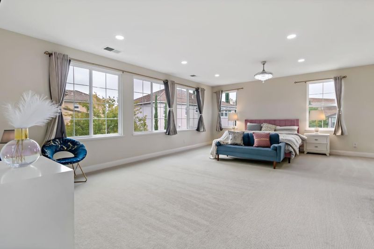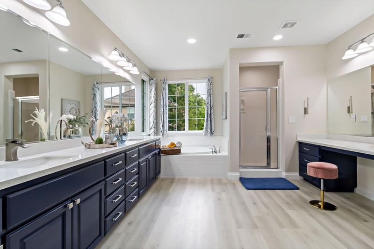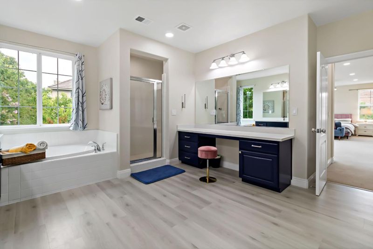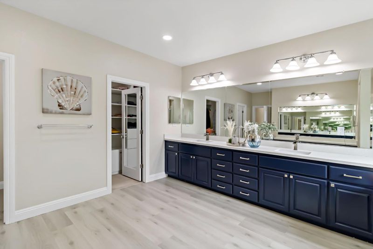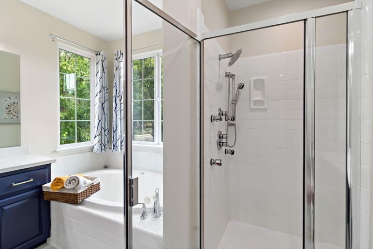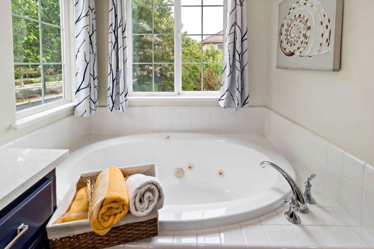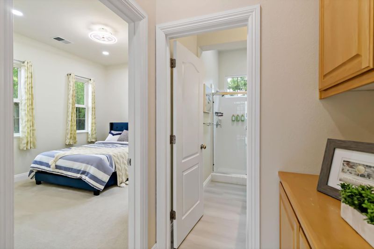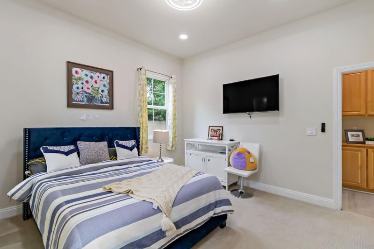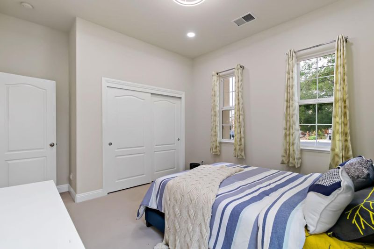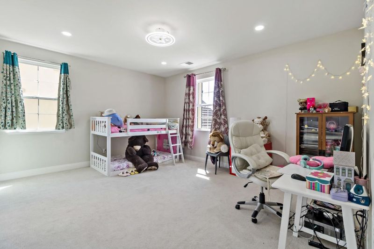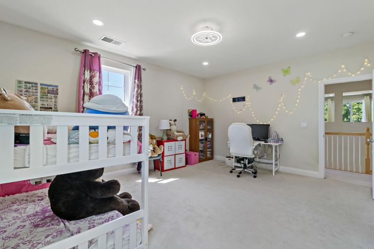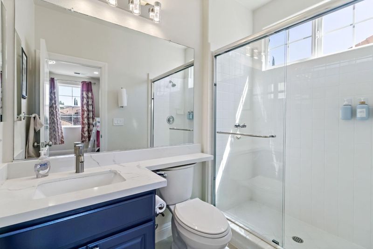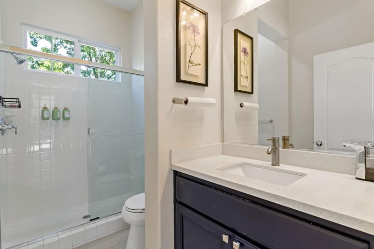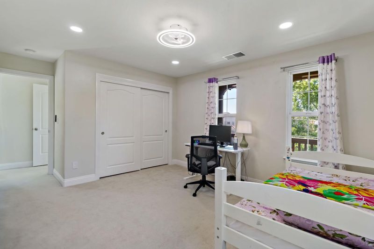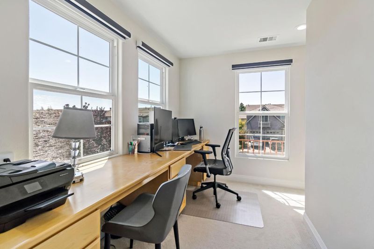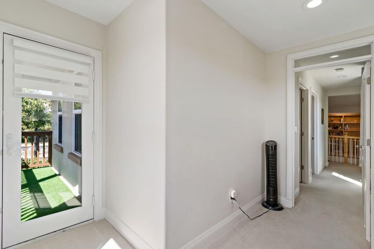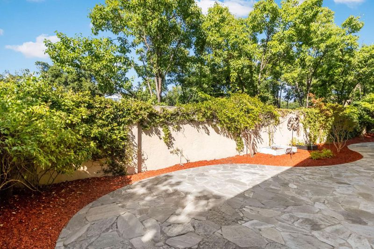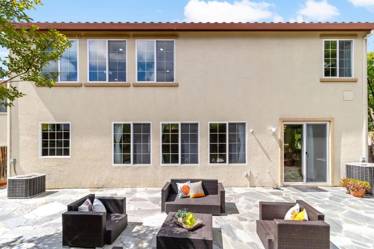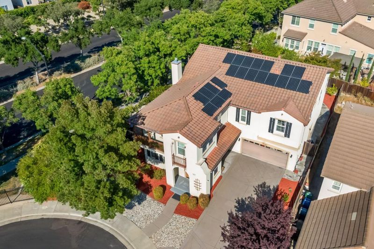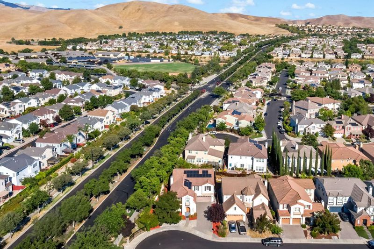
$2,625,000
3,695
SQ FT
$710
SQ/FT
224 Riverland Court
@ Harcourt - 4400 - San Ramon, San Ramon
- 4 Bed
- 4 Bath
- 3 Park
- 3,695 sqft
- SAN RAMON
-

-
Sat Sep 13, 1:00 pm - 4:00 pm
-
Sun Sep 14, 1:00 pm - 4:00 pm
Discover luxury and comfort in this Windemere gem, San Ramon's most sought-after neighborhood. Built in 2003, this grand home is 4-bedrooms, 4-baths, blends thoughtful design with extensive and premium upgrades for an elevated lifestyle. Enjoy newer flooring and paint, soaring ceilings, and two fireplaces. A main-level bedroom and full bathroom adds guest convenience, while the fully remodeled chefs kitchen showcasing top-line finishes, premium counters, large center island, gas range, and built-in desk flows seamlessly into the family room, perfect for gatherings. The expansive primary suite offers a jetted tub, spacious shower, dual vanities, and walk-in closet. Upstairs, a loft, bonus room, and tech center with built-ins provide flexible living, complemented by upstairs laundry and hallway bookshelves. Hi-tech lighting, stylish bathrooms and custom window treatments pair with owned solar panels and a Tesla charger to deliver modern comfort and efficiency. Outside, a low-maintenance yard, peaceful cul-de-sac setting, and 3-car tandem garage add convenience and appeal. Located within a top-rated school district and walking distance to Hidden Hills Elementary, Windemere Ranch Middle and Dougherty Valley High, this home offers exceptional lifestyle and strong investment value.
- Days on Market
- 0 days
- Current Status
- Active
- Original Price
- $2,625,000
- List Price
- $2,625,000
- On Market Date
- Sep 10, 2025
- Property Type
- Single Family Home
- Area
- 4400 - San Ramon
- Zip Code
- 94582
- MLS ID
- ML82019304
- APN
- 223-210-040-0
- Year Built
- 2003
- Stories in Building
- 2
- Possession
- Unavailable
- Data Source
- MLSL
- Origin MLS System
- MLSListings, Inc.
Hidden Hills Elementary School
Public K-5 Elementary
Students: 708 Distance: 0.2mi
Dougherty Valley High School
Public 9-12 Secondary
Students: 3331 Distance: 0.5mi
Venture (Alternative) School
Public K-12 Alternative
Students: 154 Distance: 0.5mi
Live Oak Elementary School
Public K-5 Elementary
Students: 819 Distance: 0.6mi
Quail Run Elementary School
Public K-5 Elementary
Students: 949 Distance: 0.8mi
Gale Ranch Middle School
Public 6-8 Middle
Students: 1262 Distance: 0.9mi
- Bed
- 4
- Bath
- 4
- Full on Ground Floor, Primary - Stall Shower(s), Primary - Tub with Jets, Stall Shower, Updated Bath
- Parking
- 3
- Attached Garage, Tandem Parking
- SQ FT
- 3,695
- SQ FT Source
- Unavailable
- Lot SQ FT
- 7,314.0
- Lot Acres
- 0.167906 Acres
- Kitchen
- Dishwasher, Garbage Disposal, Hood Over Range, Island, Microwave, Oven - Built-In, Oven Range - Gas, Refrigerator
- Cooling
- Central AC
- Dining Room
- Dining Area in Living Room
- Disclosures
- Natural Hazard Disclosure
- Family Room
- Separate Family Room
- Flooring
- Carpet, Tile, Vinyl / Linoleum
- Foundation
- Concrete Slab
- Fire Place
- Family Room, Living Room
- Heating
- Forced Air
- Laundry
- In Utility Room, Washer / Dryer
- Fee
- Unavailable
MLS and other Information regarding properties for sale as shown in Theo have been obtained from various sources such as sellers, public records, agents and other third parties. This information may relate to the condition of the property, permitted or unpermitted uses, zoning, square footage, lot size/acreage or other matters affecting value or desirability. Unless otherwise indicated in writing, neither brokers, agents nor Theo have verified, or will verify, such information. If any such information is important to buyer in determining whether to buy, the price to pay or intended use of the property, buyer is urged to conduct their own investigation with qualified professionals, satisfy themselves with respect to that information, and to rely solely on the results of that investigation.
School data provided by GreatSchools. School service boundaries are intended to be used as reference only. To verify enrollment eligibility for a property, contact the school directly.
