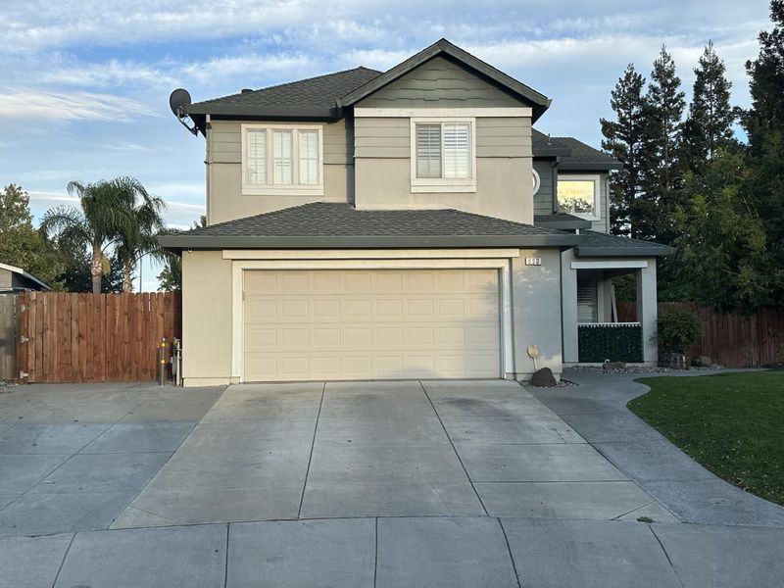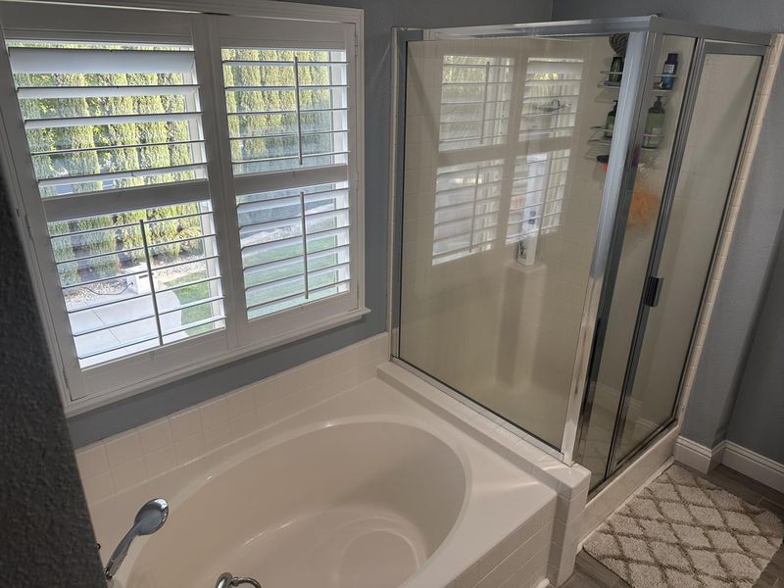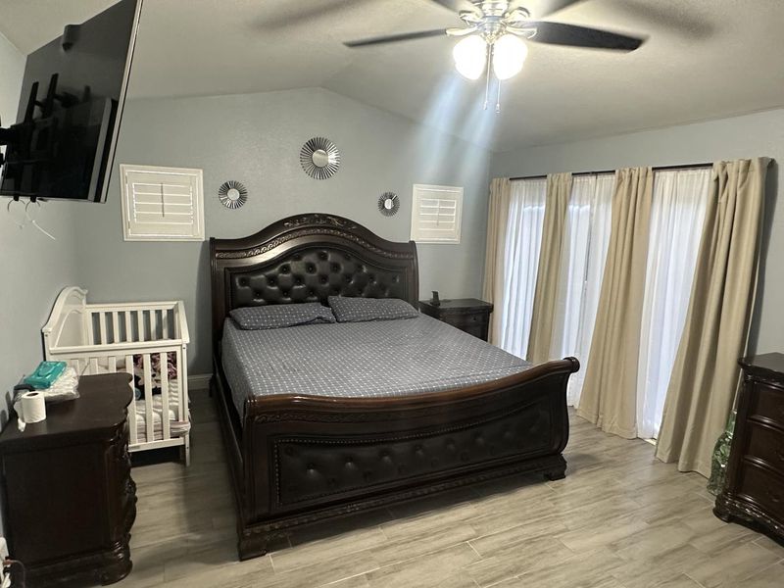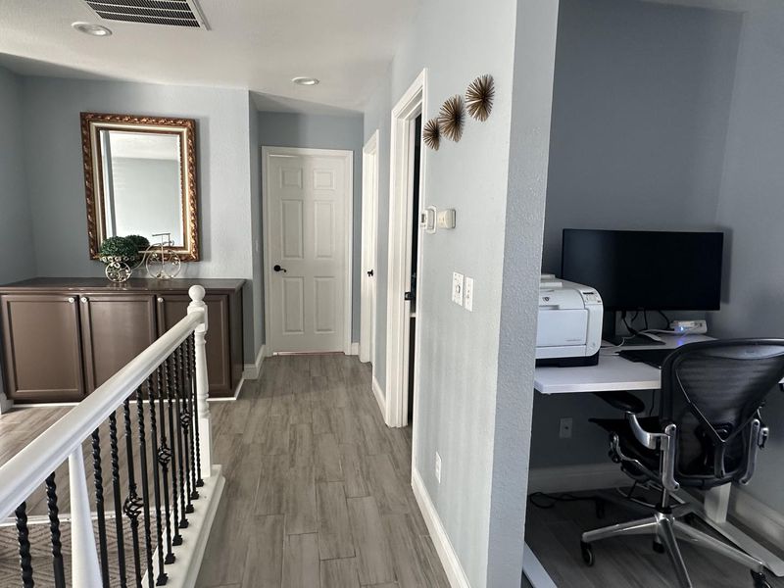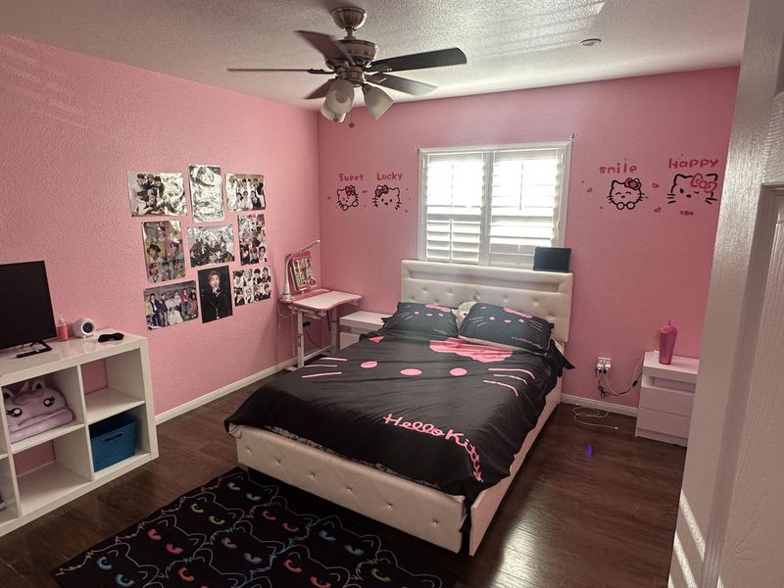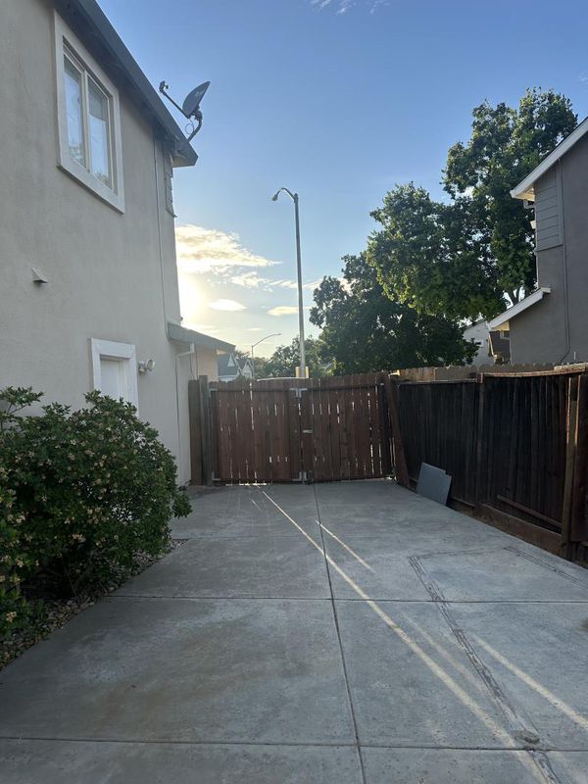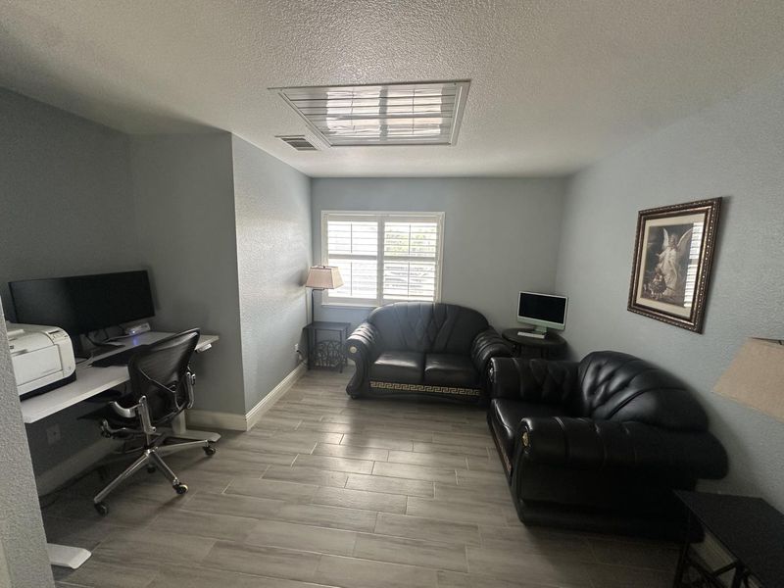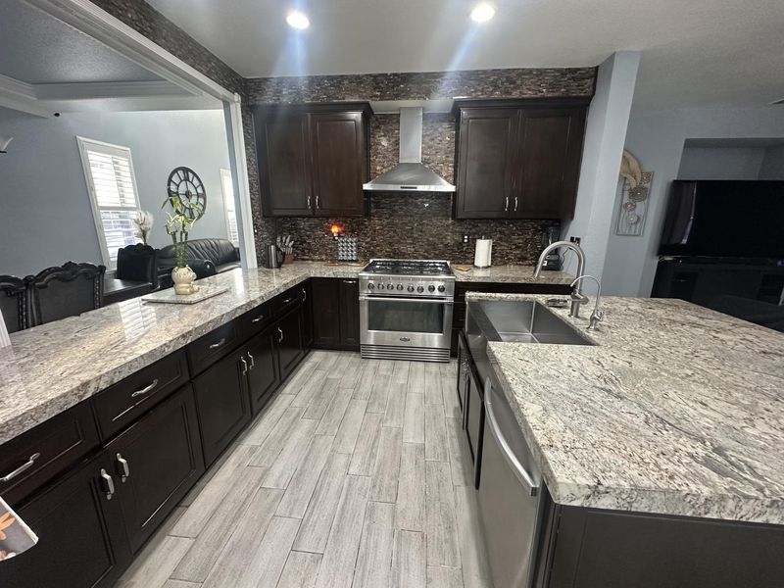 Price Reduced
Price Reduced
$925,000
2,368
SQ FT
$391
SQ/FT
890 Winnipeg Court
@ Harold Smith Dr - 20601 - Tracy, Tracy
- 4 Bed
- 3 Bath
- 2 Park
- 2,368 sqft
- TRACY
-

-
Sun Sep 21, 1:00 pm - 4:00 pm
First Open House, bring your friends and family, it would be an honor for me to meet you personally.
-
Sun Sep 21, 1:00 pm - 4:00 pm
First Open House, bring your friends and family, it would be an honor for me to meet you personally.
Stop! The Car! You have to see this home! Be at the lake in minutes, 2 blocks away from your driveway. Your new home 890 Winnipeg Court Tracy California. It is part of the East Lake Association, which enables the use of the Lake, the Recreation Room, and the Pool for family and friends. 890 Winnipeg counts with one of the biggest lots size 11,325 Square Feet, enabling you to store your Boat, RV or other Toys, and have enough space to add AUD plus! Home is 2360 SF 4 Bed, 3 Ba, as you're going inside you'll find the living and dining room, a nice and spacious kitchen that has beautiful dark wood cabinets, granite countertops, and top of the line appliances, and one of the bathrooms. As you go upstairs there is the master suite and three good size bedrooms. In the backyard there is a nice heated swimming pool with a waterfall, a hot tub, and a covered patio area for family BBQ, a good size koi pond in addition, this home has its own paid off solar system, which makes the electricity bill very affordable.
- Days on Market
- 5 days
- Current Status
- Active
- Original Price
- $950,000
- List Price
- $925,000
- On Market Date
- Sep 9, 2025
- Property Type
- Single Family Home
- Area
- 20601 - Tracy
- Zip Code
- 95304
- MLS ID
- ML82020928
- APN
- 252-210-27
- Year Built
- 1999
- Stories in Building
- 2
- Possession
- COE
- Data Source
- MLSL
- Origin MLS System
- MLSListings, Inc.
Tom Hawkins Elementary School
Public K-8 Elementary
Students: 734 Distance: 0.7mi
Jecoi Adventure Academy
Private PK-7 Coed
Students: 7 Distance: 0.7mi
Gladys Poet-Christian Elementary School
Public K-8 Elementary
Students: 521 Distance: 1.0mi
Jefferson School
Public 5-8 Middle
Students: 400 Distance: 1.3mi
Louis A. Bohn Elementary School
Public K-5 Elementary
Students: 420 Distance: 1.3mi
Monticello Elementary School
Public K-4 Elementary
Students: 460 Distance: 1.4mi
- Bed
- 4
- Bath
- 3
- Dual Flush Toilet, Primary - Stall Shower(s), Tub
- Parking
- 2
- Attached Garage
- SQ FT
- 2,368
- SQ FT Source
- Unavailable
- Lot SQ FT
- 11,310.0
- Lot Acres
- 0.259642 Acres
- Pool Info
- Pool - In Ground, Pool - Solar
- Kitchen
- Cooktop - Gas, Countertop - Granite, Dishwasher, Ice Maker, Microwave, Oven - Self Cleaning, Oven Range, Oven Range - Gas, Refrigerator, Trash Compactor
- Cooling
- Central AC
- Dining Room
- Breakfast Bar, Dining Area in Living Room, Eat in Kitchen
- Disclosures
- Natural Hazard Disclosure, NHDS Report
- Family Room
- Other
- Foundation
- Concrete Perimeter
- Fire Place
- Living Room, Other
- Heating
- Central Forced Air, Gas
- Laundry
- Inside, Washer / Dryer
- Views
- Neighborhood
- Possession
- COE
- Architectural Style
- Traditional, Tudor
- * Fee
- $140
- Name
- East Lake Owner Association
- *Fee includes
- Insurance - Common Area, Maintenance - Common Area, Pool, Spa, or Tennis, Recreation Facility, Water, and Water / Sewer
MLS and other Information regarding properties for sale as shown in Theo have been obtained from various sources such as sellers, public records, agents and other third parties. This information may relate to the condition of the property, permitted or unpermitted uses, zoning, square footage, lot size/acreage or other matters affecting value or desirability. Unless otherwise indicated in writing, neither brokers, agents nor Theo have verified, or will verify, such information. If any such information is important to buyer in determining whether to buy, the price to pay or intended use of the property, buyer is urged to conduct their own investigation with qualified professionals, satisfy themselves with respect to that information, and to rely solely on the results of that investigation.
School data provided by GreatSchools. School service boundaries are intended to be used as reference only. To verify enrollment eligibility for a property, contact the school directly.
