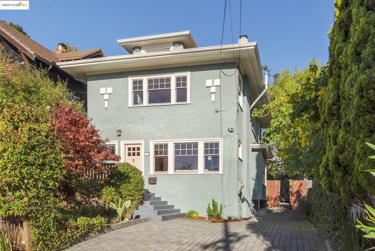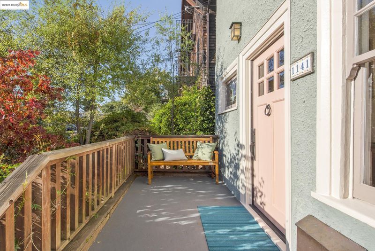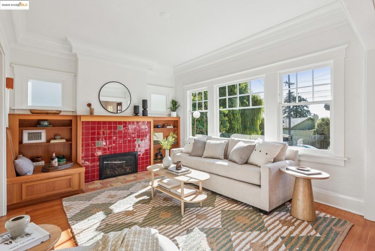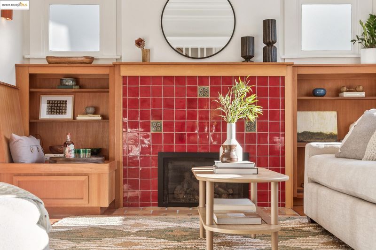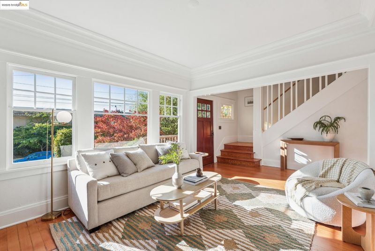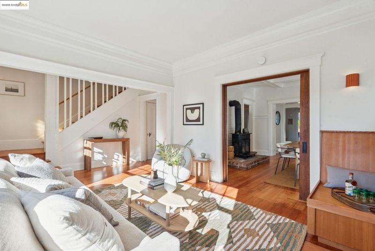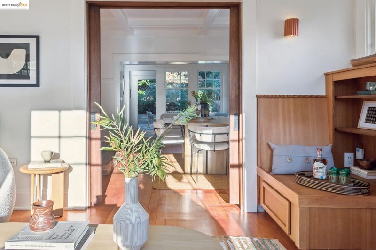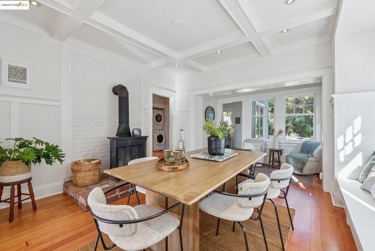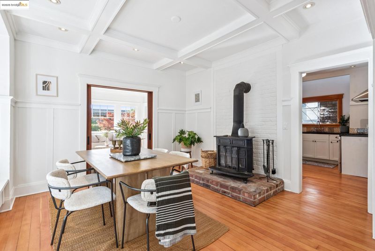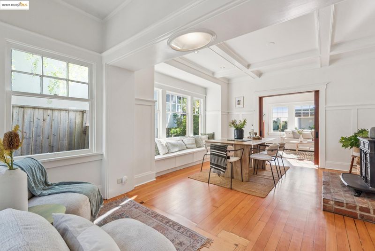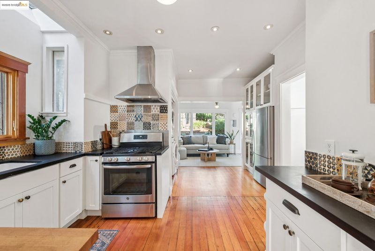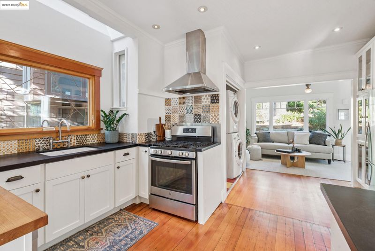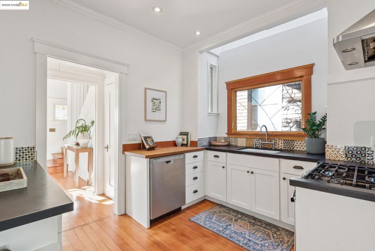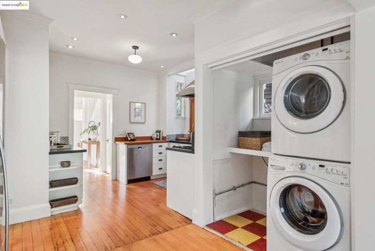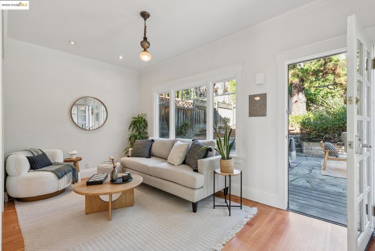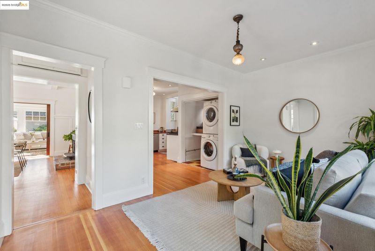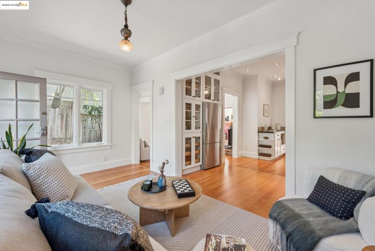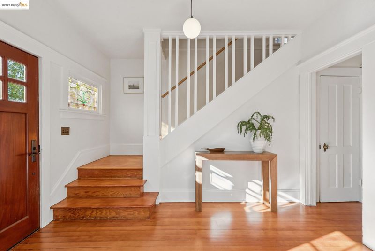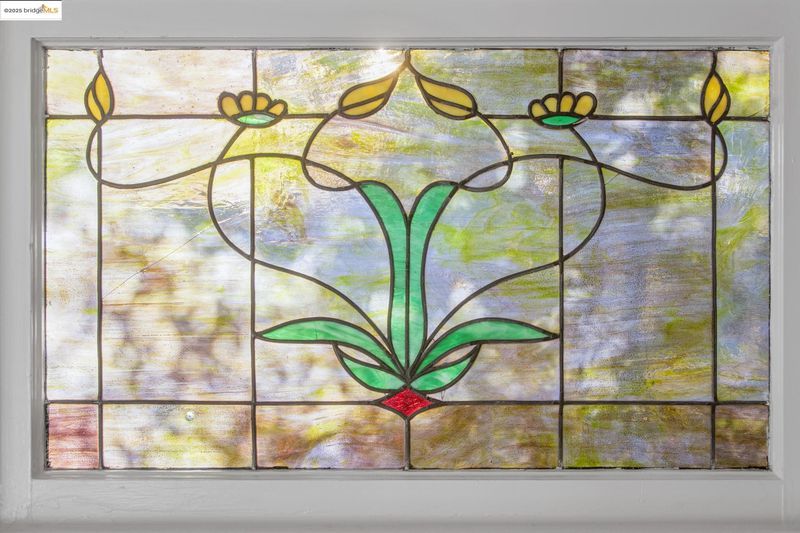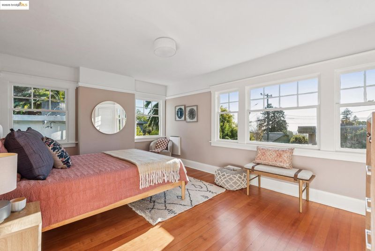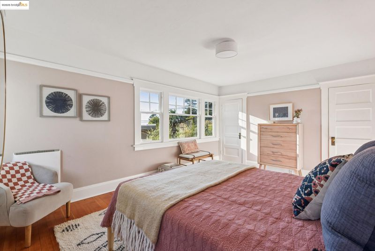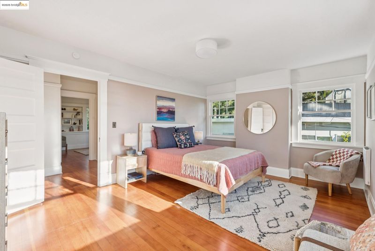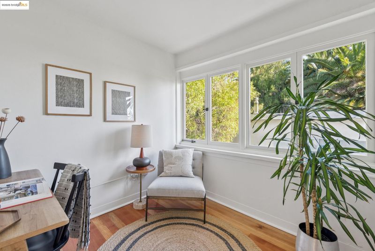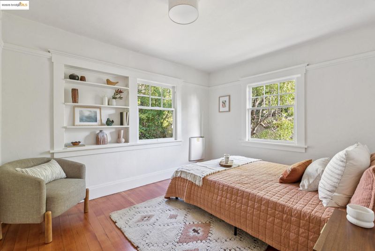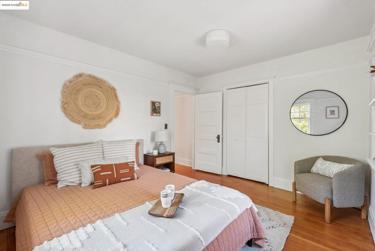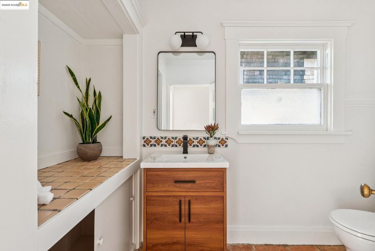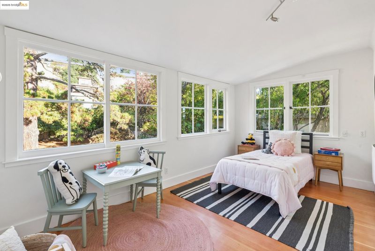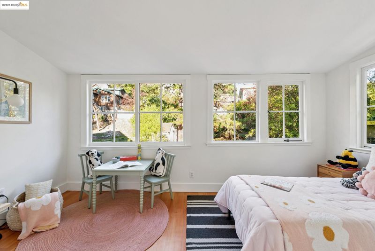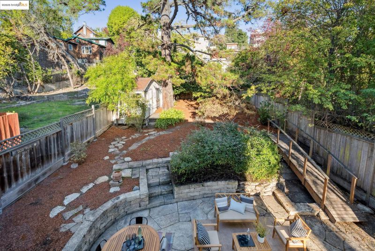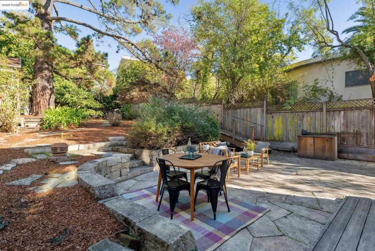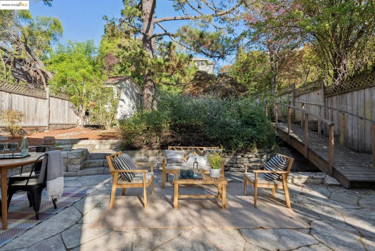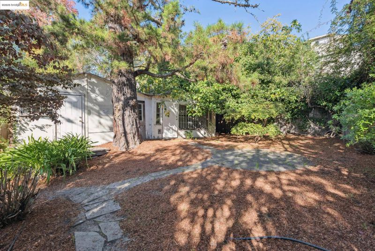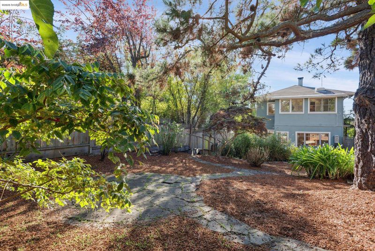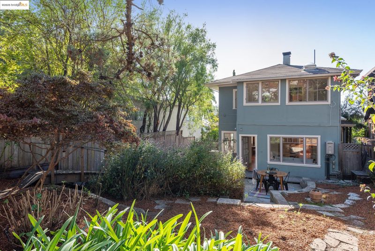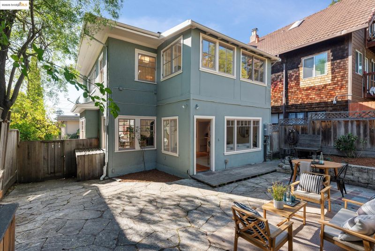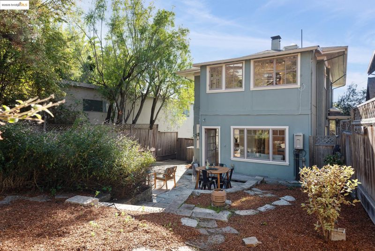
$1,130,000
1,570
SQ FT
$720
SQ/FT
1141 Oxford St
@ Los Angeles - North Berkeley, Berkeley
- 3 Bed
- 1.5 (1/1) Bath
- 0 Park
- 1,570 sqft
- Berkeley
-

-
Sun Nov 9, 2:00 pm - 4:00 pm
Open house
-
Sun Nov 16, 2:00 pm - 4:00 pm
Open house
Calling those who love the classics; honey colored fir floors, craftsman molding, original built-ins and coffered ceilings. If the houses that make your heart beat a little faster are the vintage ones overflowing with charm than 1141 Oxford is for you. The handsome entry, bathed in natural light, welcomes you in. Turn into the living room, where a cherry-red tile hearth and gorgeous fir mantle is crowned in intricate millwork. Through pocket doors sits a formal dining room, with box-beam ceiling, window seat and wood burning stove. Next is the the comfortable kitchen with tons of storage, which overlooks a cozy family room, and effortlessly flows into the expansive backyard. Upstairs is a primary bedroom with views; two more sunny bedrooms with garden views; and a flex room/office or potential 4th bedroom. The yard is large with both a stone eating area and a ton of gardening space. This large of a lot in prime North Berkeley is so special. Just blocks from cafes, restaurants, farmer's market, Cheeseboard Pizza, and the world famous Chez Panisse as well as two beloved parks, Codornices and Live Oak Park. Well loved and ready for the next generation of owners!
- Current Status
- New
- Original Price
- $1,130,000
- List Price
- $1,130,000
- On Market Date
- Nov 5, 2025
- Property Type
- Detached
- D/N/S
- North Berkeley
- Zip Code
- 94707
- MLS ID
- 41116754
- APN
- 61255736
- Year Built
- 1916
- Stories in Building
- 2
- Possession
- Close Of Escrow
- Data Source
- MAXEBRDI
- Origin MLS System
- Bridge AOR
Oxford Elementary School
Public K-5 Elementary
Students: 302 Distance: 0.0mi
Oxford Elementary School
Public K-5 Elementary
Students: 281 Distance: 0.0mi
School Of The Madeleine
Private K-8 Elementary, Religious, Coed
Students: 313 Distance: 0.3mi
Cragmont Elementary School
Public K-5 Elementary
Students: 384 Distance: 0.4mi
Cragmont Elementary School
Public K-5 Elementary
Students: 377 Distance: 0.4mi
Berkeley Rose Waldorf School
Private PK-5 Coed
Students: 145 Distance: 0.6mi
- Bed
- 3
- Bath
- 1.5 (1/1)
- Parking
- 0
- Off Street
- SQ FT
- 1,570
- SQ FT Source
- Public Records
- Lot SQ FT
- 5,840.0
- Lot Acres
- 0.13 Acres
- Pool Info
- None
- Kitchen
- Dishwasher, Free-Standing Range, Refrigerator, Dryer, Washer, Gas Water Heater, Tankless Water Heater, Counter - Solid Surface, Range/Oven Free Standing
- Cooling
- None
- Disclosures
- Nat Hazard Disclosure
- Entry Level
- Exterior Details
- Back Yard, Front Yard, Storage
- Flooring
- Tile, Wood
- Foundation
- Fire Place
- Living Room
- Heating
- Individual Rm Controls, Wood Stove, Fireplace Insert
- Laundry
- Dryer, Washer
- Main Level
- 0.5 Bath
- Possession
- Close Of Escrow
- Architectural Style
- Other
- Construction Status
- Existing
- Additional Miscellaneous Features
- Back Yard, Front Yard, Storage
- Location
- Back Yard
- Roof
- Composition Shingles
- Water and Sewer
- Public
- Fee
- Unavailable
MLS and other Information regarding properties for sale as shown in Theo have been obtained from various sources such as sellers, public records, agents and other third parties. This information may relate to the condition of the property, permitted or unpermitted uses, zoning, square footage, lot size/acreage or other matters affecting value or desirability. Unless otherwise indicated in writing, neither brokers, agents nor Theo have verified, or will verify, such information. If any such information is important to buyer in determining whether to buy, the price to pay or intended use of the property, buyer is urged to conduct their own investigation with qualified professionals, satisfy themselves with respect to that information, and to rely solely on the results of that investigation.
School data provided by GreatSchools. School service boundaries are intended to be used as reference only. To verify enrollment eligibility for a property, contact the school directly.
