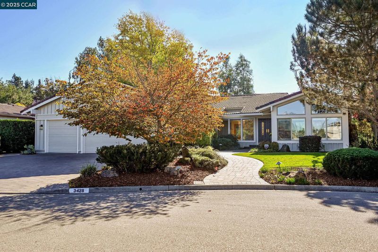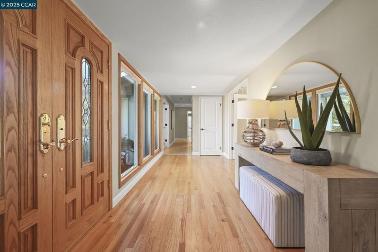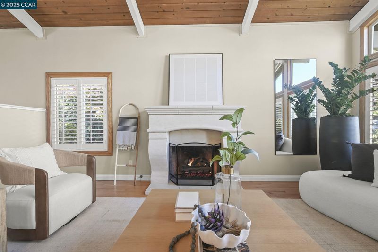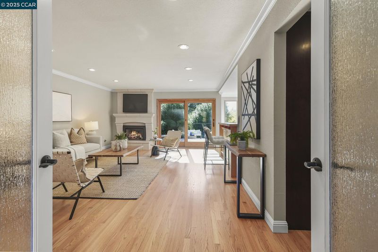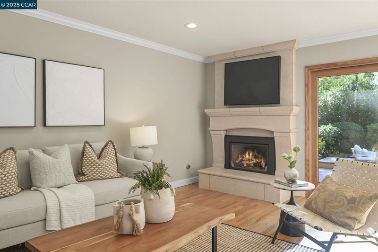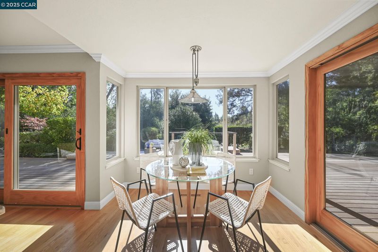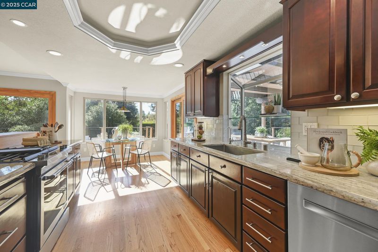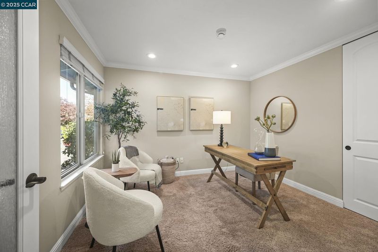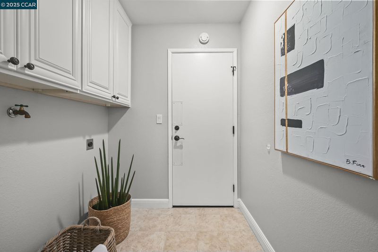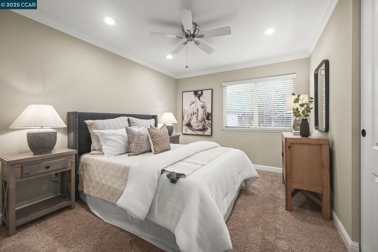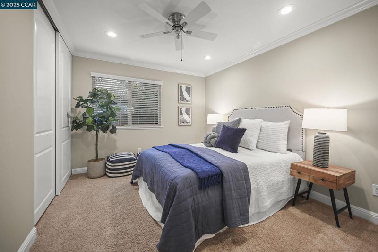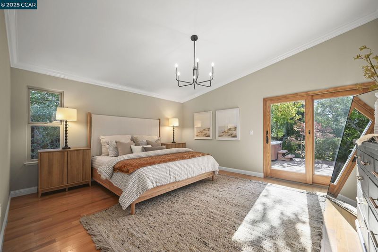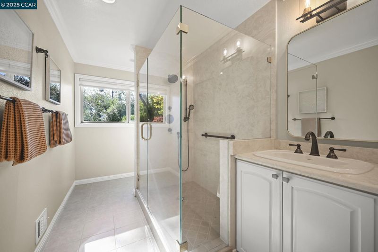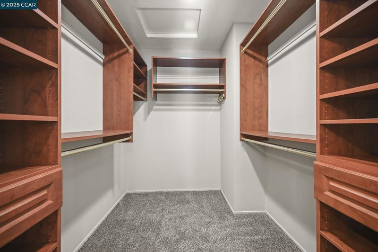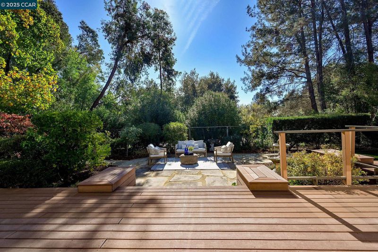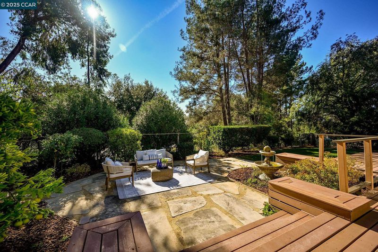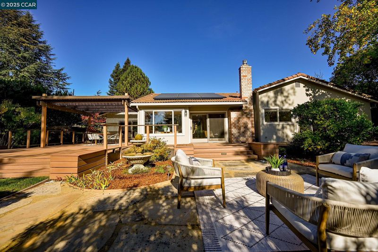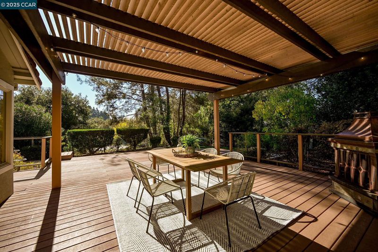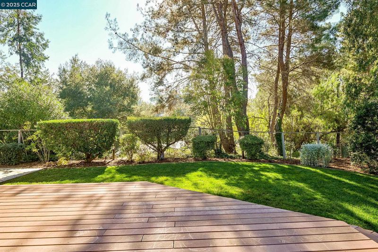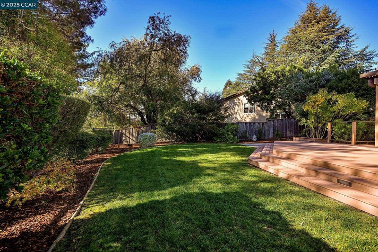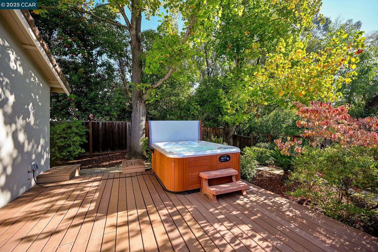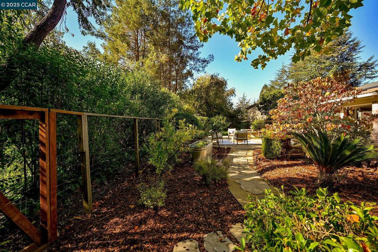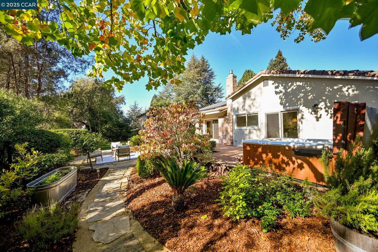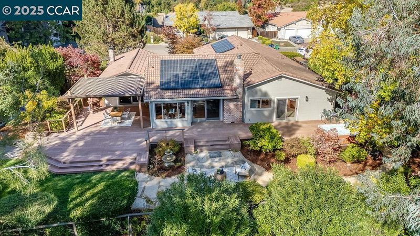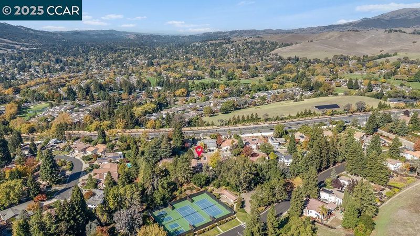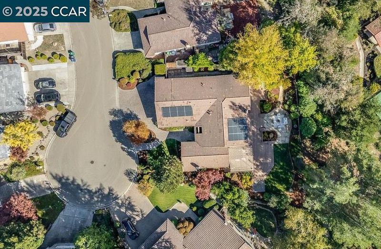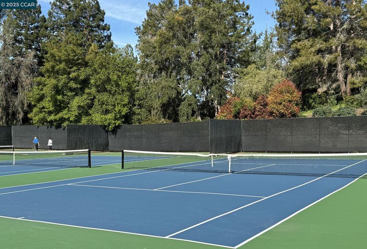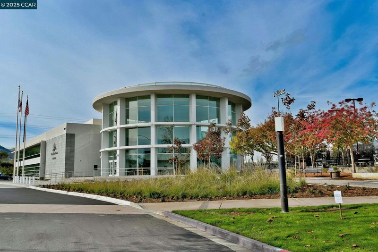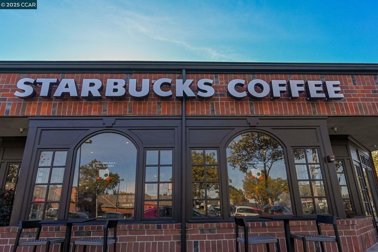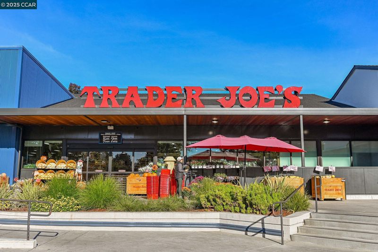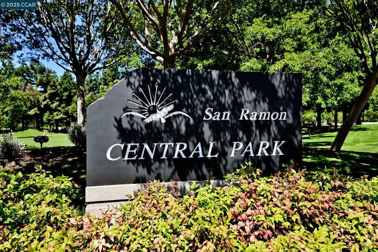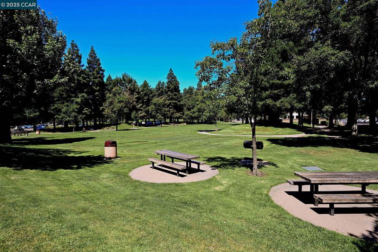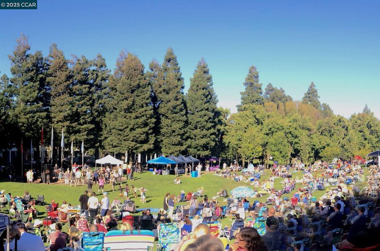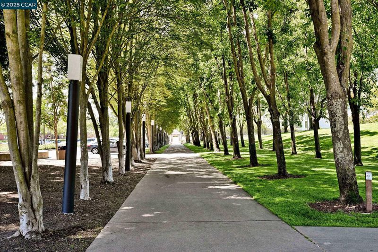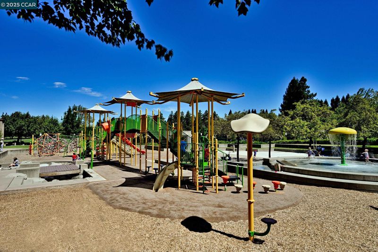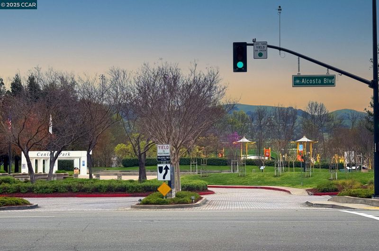
$1,850,000
2,362
SQ FT
$783
SQ/FT
3428 Bermuda Ct
@ Tahiti Dr - Country View, San Ramon
- 4 Bed
- 2.5 (2/1) Bath
- 3 Park
- 2,362 sqft
- San Ramon
-

-
Sun Nov 9, 1:30 pm - 4:00 pm
Bring/send your clients - No need to preview! This home shows beautifully and has a great private large lot in a court location that is convenient to HWY680, trails, open space, The City Center, Costco, Amenities and Services. SRVUSD Top rated schools. Don't miss this updated home that is North facing with a South facing backyard. Lots of natural light!
Welcome to this North facing single level home which combines COMFORT & TIMELESS ELEGANCE. Located on a premium lot in a cul de sac with a private setting, it is just minutes from all the amenities you want & need for today’s active lifestyle. The inviting front yard welcomes you into this beautifully updated home offering a functional & flexible floorplan that is perfect for the changing needs of any household. Expansive windows flood each room with natural light, creating a bright & airy atmosphere throughout. The interior is finished in a soothing palette of soft neutrals that provide a clean backdrop for any décor. The garage has a dedicated EV outlet & lots of storage. The outdoor spaces offer something for everyone – composite deck, pergola, hot tub, flagstone patio, raised garden bed, grassy area nestled within this private backyard with mature landscaping. Entertain in this South facing backyard and build memories to last a lifetime. The neighborhood offers suburban tranquility & an opportunity to be part of a wonderful community. Country View HOA has tennis/pickle ball courts for you to stay active. Enjoy the convenience of nearby access to open spaces, trails, parks, shopping, dining, amenities & Hwy680. Top rated SRVUSD Schools. A MUST SEE - LIVE, PLAY, and WORK here!
- Current Status
- New
- Original Price
- $1,850,000
- List Price
- $1,850,000
- On Market Date
- Nov 5, 2025
- Property Type
- Detached
- D/N/S
- Country View
- Zip Code
- 94582
- MLS ID
- 41116721
- APN
- 2131810125
- Year Built
- 1979
- Stories in Building
- 1
- Possession
- Close Of Escrow
- Data Source
- MAXEBRDI
- Origin MLS System
- CONTRA COSTA
Iron Horse Middle School
Public 6-8 Middle
Students: 1069 Distance: 0.8mi
Golden View Elementary School
Public K-5 Elementary
Students: 668 Distance: 0.9mi
Dorris-Eaton School, The
Private PK-8 Elementary, Coed
Students: 300 Distance: 1.0mi
Greenbrook Elementary School
Public K-5 Elementary
Students: 630 Distance: 1.1mi
Bella Vista Elementary
Public K-5
Students: 493 Distance: 1.1mi
Charlotte Wood Middle School
Public 6-8 Middle
Students: 978 Distance: 1.6mi
- Bed
- 4
- Bath
- 2.5 (2/1)
- Parking
- 3
- Attached, Int Access From Garage, Electric Vehicle Charging Station(s), Garage Faces Front, Garage Door Opener
- SQ FT
- 2,362
- SQ FT Source
- Public Records
- Lot SQ FT
- 12,000.0
- Lot Acres
- 0.28 Acres
- Kitchen
- Dishwasher, Gas Range, Plumbed For Ice Maker, Microwave, Oven, Free-Standing Range, Refrigerator, Self Cleaning Oven, Water Filter System, Gas Water Heater, Breakfast Bar, Breakfast Nook, Stone Counters, Eat-in Kitchen, Disposal, Gas Range/Cooktop, Ice Maker Hookup, Oven Built-in, Pantry, Range/Oven Free Standing, Self-Cleaning Oven, Updated Kitchen
- Cooling
- Ceiling Fan(s), Central Air
- Disclosures
- Nat Hazard Disclosure
- Entry Level
- Exterior Details
- Back Yard, Front Yard, Garden/Play, Sprinklers Automatic
- Flooring
- Hardwood, Carpet
- Foundation
- Fire Place
- Family Room, Insert, Gas, Gas Starter, Living Room
- Heating
- Forced Air, Fireplace(s)
- Laundry
- 220 Volt Outlet, Gas Dryer Hookup, Hookups Only, Laundry Room
- Main Level
- 4 Bedrooms, 2.5 Baths, Primary Bedrm Suite - 1, Laundry Facility, Main Entry
- Views
- Hills, Trees/Woods
- Possession
- Close Of Escrow
- Basement
- Crawl Space
- Architectural Style
- Ranch
- Non-Master Bathroom Includes
- Shower Over Tub, Tile, Updated Baths, Double Vanity, Stone, Window
- Construction Status
- Existing
- Additional Miscellaneous Features
- Back Yard, Front Yard, Garden/Play, Sprinklers Automatic
- Location
- Court, Cul-De-Sac, Level, Premium Lot
- Roof
- Tile
- Water and Sewer
- Public
- Fee
- $180
MLS and other Information regarding properties for sale as shown in Theo have been obtained from various sources such as sellers, public records, agents and other third parties. This information may relate to the condition of the property, permitted or unpermitted uses, zoning, square footage, lot size/acreage or other matters affecting value or desirability. Unless otherwise indicated in writing, neither brokers, agents nor Theo have verified, or will verify, such information. If any such information is important to buyer in determining whether to buy, the price to pay or intended use of the property, buyer is urged to conduct their own investigation with qualified professionals, satisfy themselves with respect to that information, and to rely solely on the results of that investigation.
School data provided by GreatSchools. School service boundaries are intended to be used as reference only. To verify enrollment eligibility for a property, contact the school directly.
