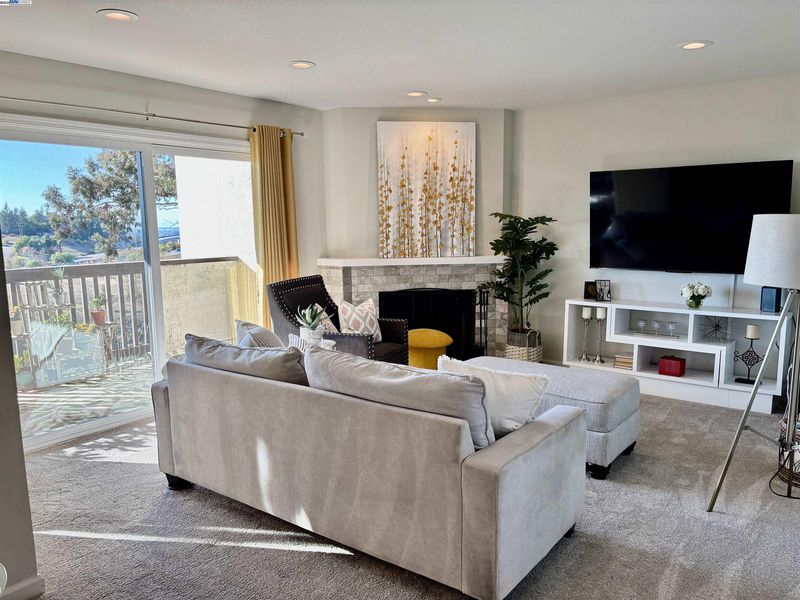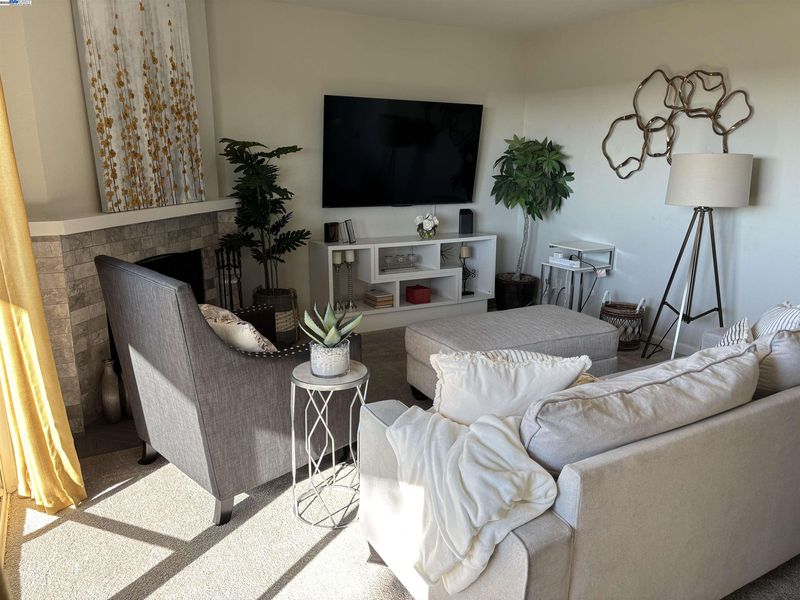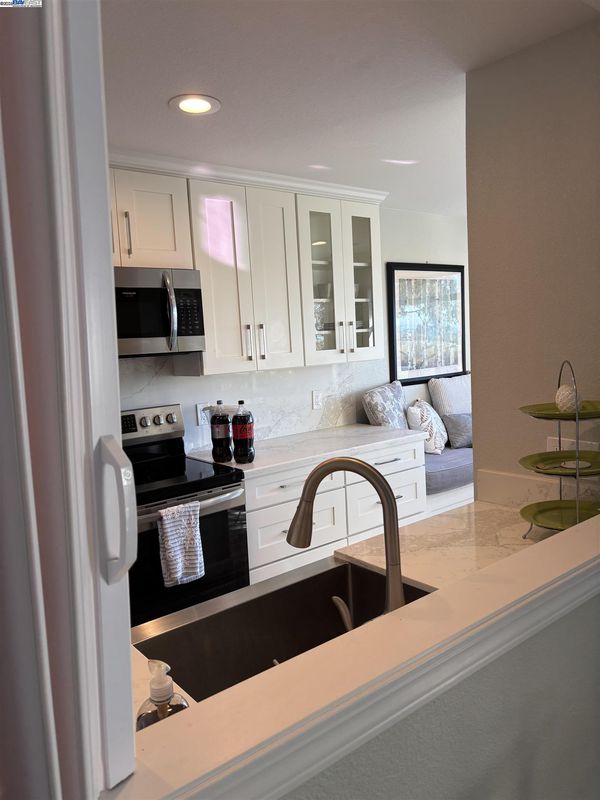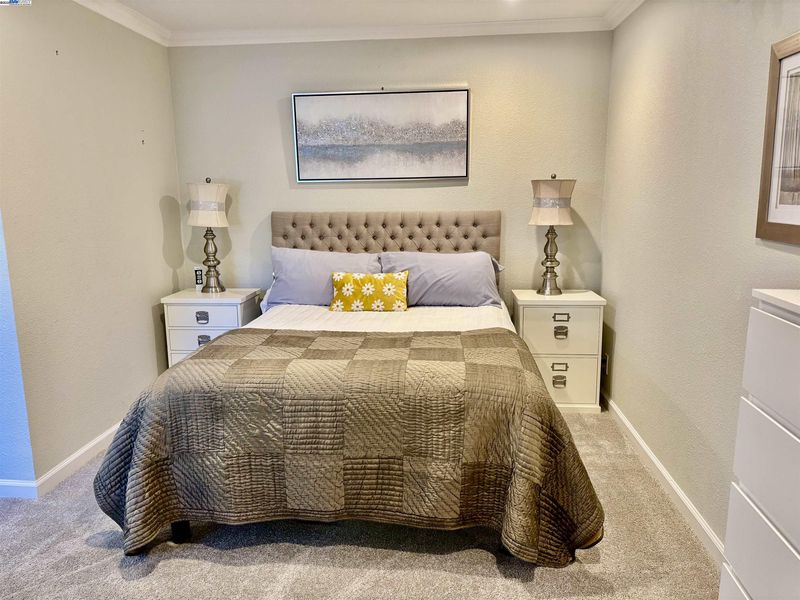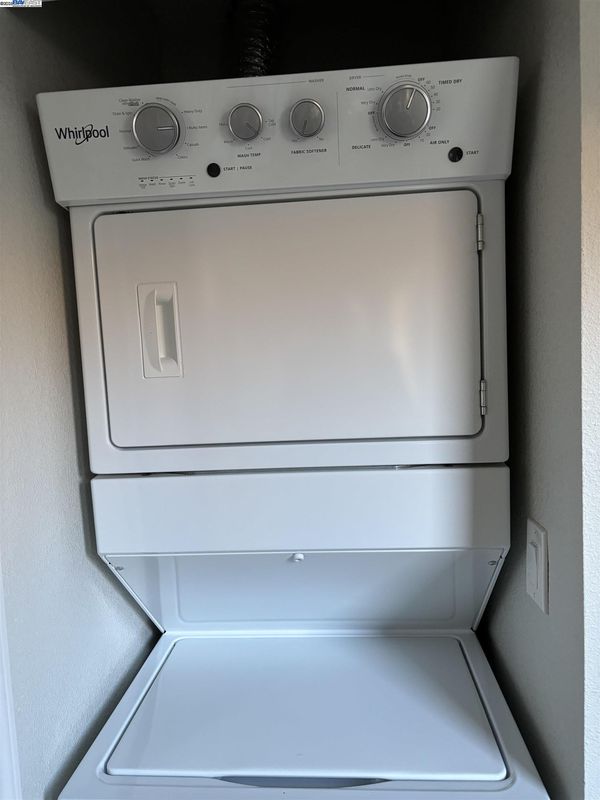
$420,000
798
SQ FT
$526
SQ/FT
21109 Gary Dr, #206
@ Strobridge - Mesa Verde, Hayward
- 1 Bed
- 1 Bath
- 0 Park
- 798 sqft
- Hayward
-

-
Sun Nov 9, 1:00 pm - 4:00 pm
Come and see this light filled condo with a breathtaking view to Bay.
No steps to front door. Bathed in natural light and crafted with timeless sophistication, this custom-designed condo offers a perfect balance of beauty and comfort. Completely reimagined in 2017–2018, every inch reflects thoughtful design and expert craftsmanship — from the bespoke built-ins to the seamless flow of open, airy spaces. Expansive windows frame sweeping views that become a private front-row seat to the city’s most dazzling moments — where, on the Fourth of July, fireworks illuminate the skyline in a brilliant display of color and light. This is more than a home — it’s an experience of luxury, serenity, and style, where every detail invites you to linger a little longer. HOA covers water and trash
- Current Status
- New
- Original Price
- $420,000
- List Price
- $420,000
- On Market Date
- Nov 4, 2025
- Property Type
- Condominium
- D/N/S
- Mesa Verde
- Zip Code
- 94546
- MLS ID
- 41116625
- APN
- 415252259
- Year Built
- 1981
- Stories in Building
- 1
- Possession
- Close Of Escrow
- Data Source
- MAXEBRDI
- Origin MLS System
- BAY EAST
Strobridge Elementary School
Public K-6 Elementary
Students: 492 Distance: 0.3mi
Redwood Christian Schools-Crossroads
Private K-6 Religious, Nonprofit
Students: NA Distance: 0.3mi
Crossroads Christian Elementary School
Private K-6 Elementary, Religious, Coed
Students: NA Distance: 0.3mi
The Montessori Giving Tree
Private K-6
Students: 12 Distance: 0.6mi
Liber Community School
Private 4-12
Students: NA Distance: 0.6mi
Camelot School
Private K
Students: 14 Distance: 0.7mi
- Bed
- 1
- Bath
- 1
- Parking
- 0
- None
- SQ FT
- 798
- SQ FT Source
- Public Records
- Lot SQ FT
- 394,991.0
- Lot Acres
- 9.07 Acres
- Pool Info
- In Ground, See Remarks, Community
- Kitchen
- Dishwasher, Electric Range, Microwave, Refrigerator, Self Cleaning Oven, Dryer, Washer, 220 Volt Outlet, Breakfast Nook, Stone Counters, Eat-in Kitchen, Electric Range/Cooktop, Self-Cleaning Oven, Updated Kitchen
- Cooling
- No Air Conditioning
- Disclosures
- Architectural Apprl Req, Easements, Nat Hazard Disclosure, None, Disclosure Package Avail
- Entry Level
- 1
- Flooring
- Tile, Carpet
- Foundation
- Fire Place
- Gas, Living Room
- Heating
- Forced Air, Natural Gas
- Laundry
- 220 Volt Outlet, Dryer, Laundry Closet, Washer, In Unit
- Main Level
- 1 Bedroom, 1 Bath, Primary Bedrm Suite - 1, No Steps to Entry, Main Entry
- Possession
- Close Of Escrow
- Architectural Style
- Traditional
- Construction Status
- Existing
- Location
- Security Gate, Street Light(s), Landscaped
- Roof
- Unknown
- Water and Sewer
- Public
- Fee
- $656
MLS and other Information regarding properties for sale as shown in Theo have been obtained from various sources such as sellers, public records, agents and other third parties. This information may relate to the condition of the property, permitted or unpermitted uses, zoning, square footage, lot size/acreage or other matters affecting value or desirability. Unless otherwise indicated in writing, neither brokers, agents nor Theo have verified, or will verify, such information. If any such information is important to buyer in determining whether to buy, the price to pay or intended use of the property, buyer is urged to conduct their own investigation with qualified professionals, satisfy themselves with respect to that information, and to rely solely on the results of that investigation.
School data provided by GreatSchools. School service boundaries are intended to be used as reference only. To verify enrollment eligibility for a property, contact the school directly.
