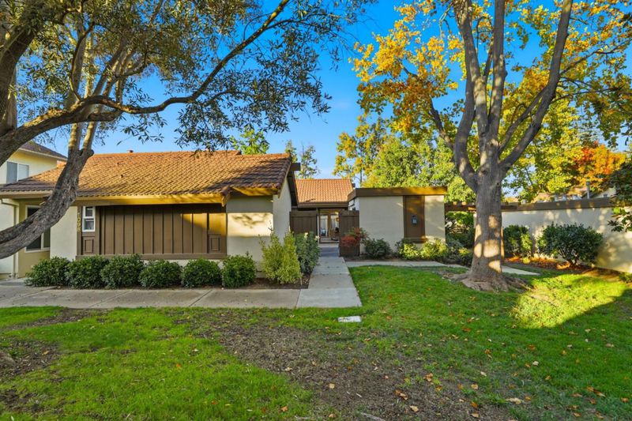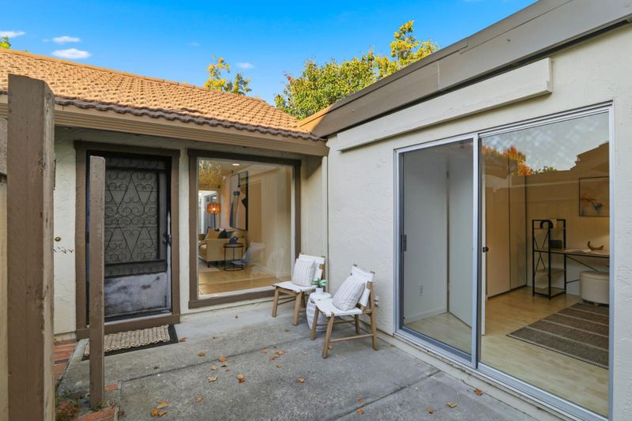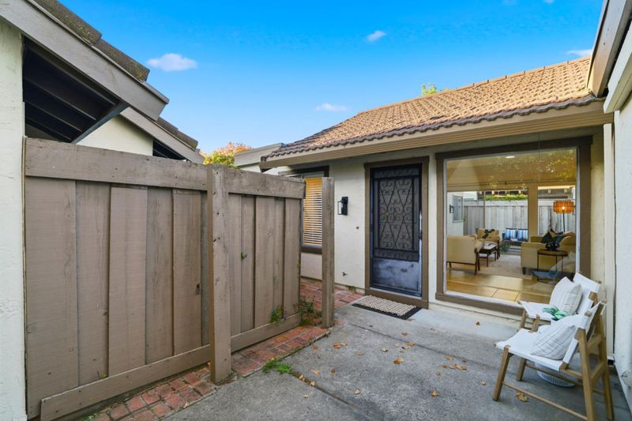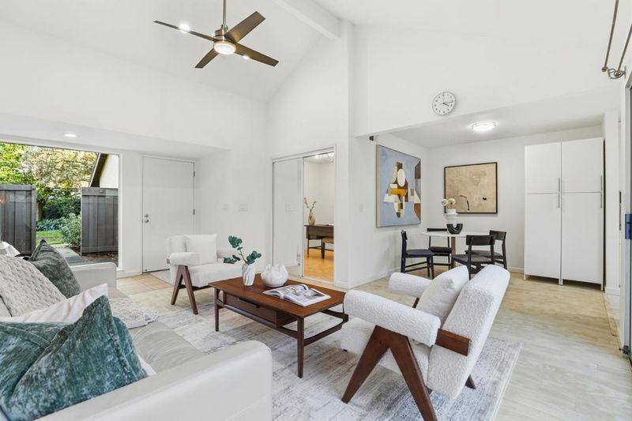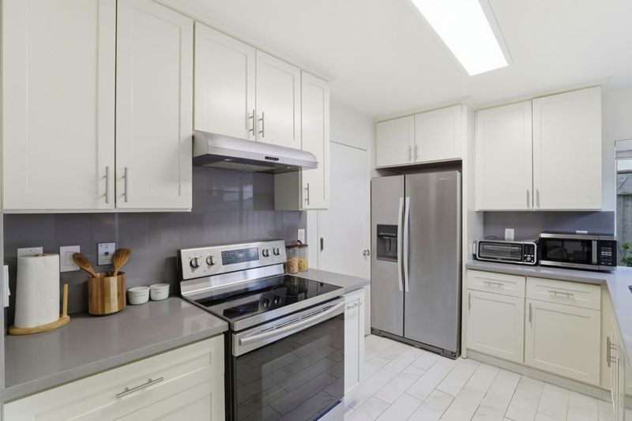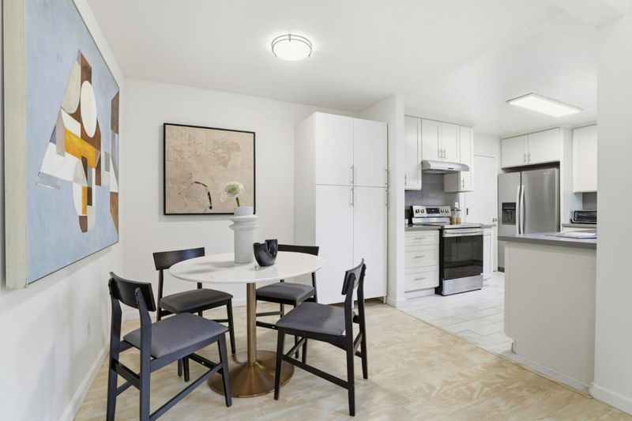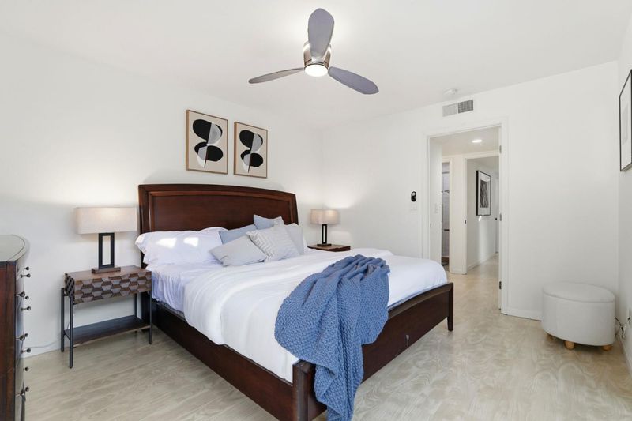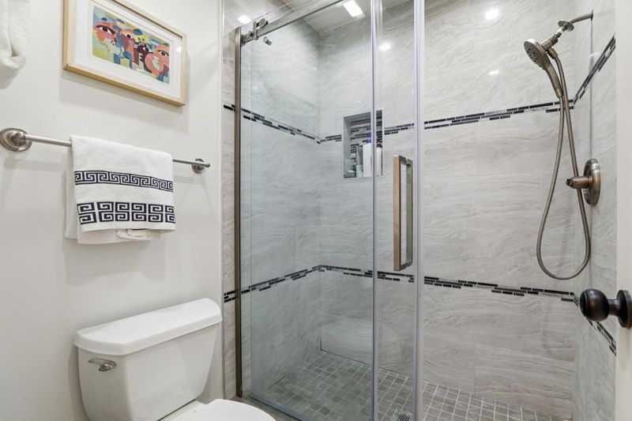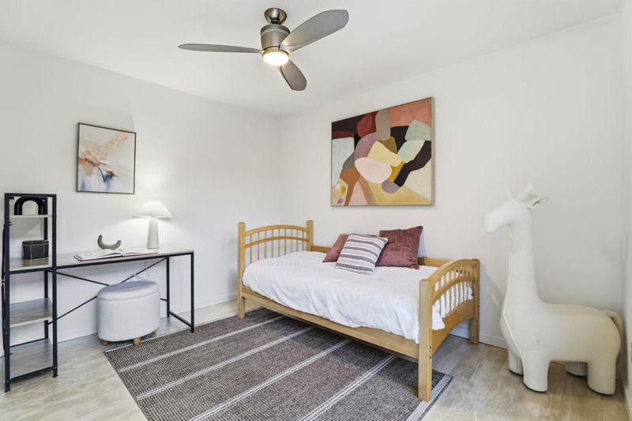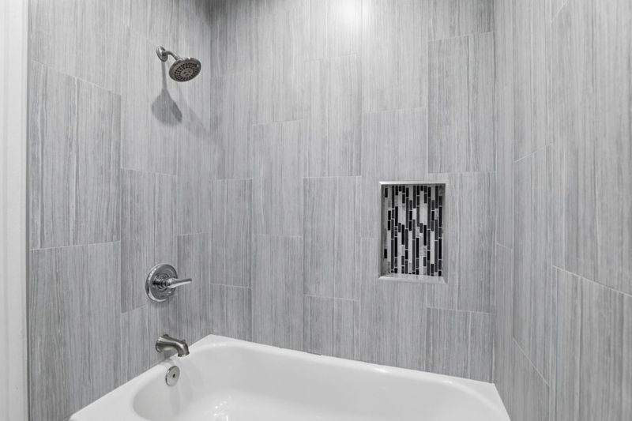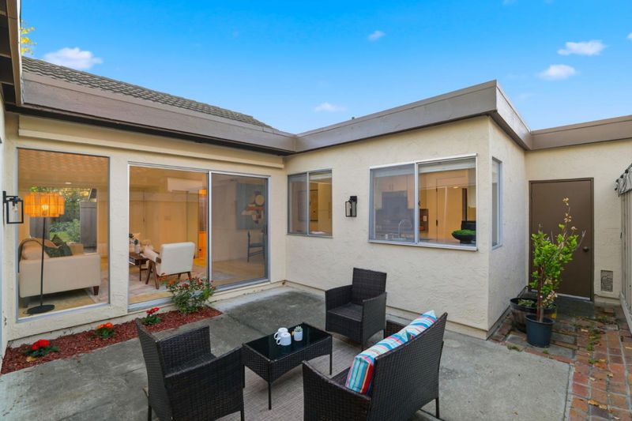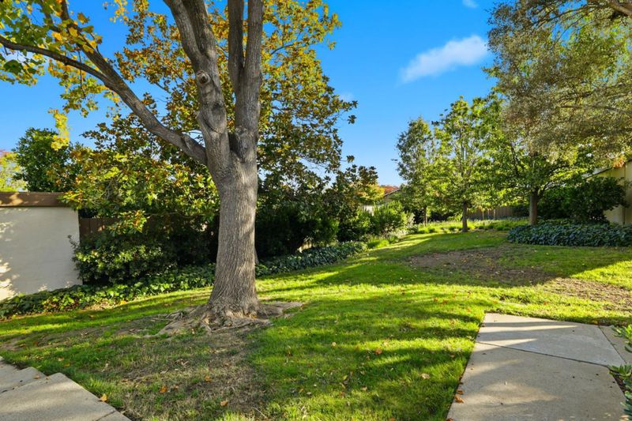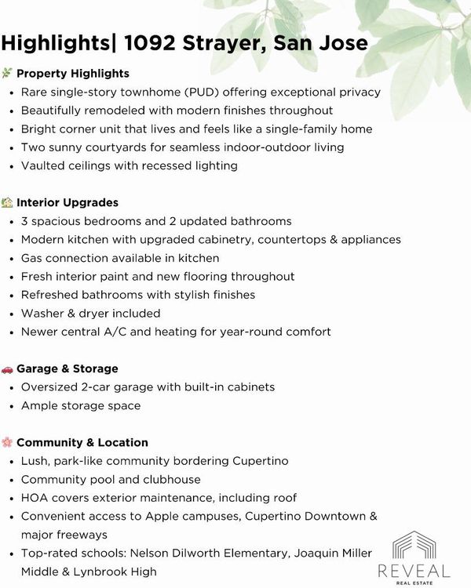
$1,698,000
1,124
SQ FT
$1,511
SQ/FT
1092 Strayer Drive
@ Friar - 18 - Cupertino, San Jose
- 3 Bed
- 2 Bath
- 2 Park
- 1,124 sqft
- SAN JOSE
-

-
Sun Nov 9, 12:00 pm - 3:00 pm
A rare SINGLE LEVEL townhome (PUD), BEAUTIFULLY REMODELED and nestled within a lush, park-like community bordering Cupertino and served by TOP-RATED SCHOOLS, including LYNBROOK HIGH (walking distance). This bright CORNER unit lives like a single-family home, offering EXCEPTIONAL PRIVACY with 3 SPACIOUS BEDROOMS and 2 UPDATED BATHS. VAULTED CEILINGS with recessed lighting and TWO SUN-FILLED COURTYARDS create a seamless indoor-outdoor flow perfect for everyday living and entertaining. The MODERN KITCHEN showcases SLEEK CABINETRY, NEWER APPLIANCES, and a GAS CONNECTION, while both bathrooms have been TASTEFULLY REMODELED. Additional highlights include FRESH INTERIOR PAINT, CONTEMPORARY FLOORING THROUGHOUT, a WASHER & DRYER, and NEWER CENTRAL A/C AND HEATING for year-round comfort. The OVERSIZED TWO-CAR GARAGE features BUILT-IN CABINETRY and ABUNDANT STORAGE. Enjoy RESORT-STYLE AMENITIES with a COMMUNITY POOL AND CLUBHOUSE, while the HOA COVERS EXTERIOR MAINTENANCE, including the roof, for TRUE LOW-MAINTENANCE LIVING. Ideally located near APPLE CAMPUSES, CUPERTINO DOWNTOWN, and MAJOR FREEWAYS, and ZONED FOR AND WALKING DISTANCE TO HIGHLY ACCLAIMED SCHOOLS: NELSON DILWORTH, JOAQUIN MILLER MIDDLE, AND LYNBROOK HIGH.
- Days on Market
- 4 days
- Current Status
- Active
- Original Price
- $1,698,000
- List Price
- $1,698,000
- On Market Date
- Nov 5, 2025
- Property Type
- Townhouse
- Area
- 18 - Cupertino
- Zip Code
- 95129
- MLS ID
- ML82026004
- APN
- 377-34-021
- Year Built
- 1974
- Stories in Building
- 1
- Possession
- Unavailable
- Data Source
- MLSL
- Origin MLS System
- MLSListings, Inc.
Nelson S. Dilworth Elementary School
Public K-5 Elementary
Students: 435 Distance: 0.0mi
Lynbrook High School
Public 9-12 Secondary
Students: 1880 Distance: 0.4mi
Murdock-Portal Elementary School
Public K-5 Elementary, Yr Round
Students: 570 Distance: 0.4mi
Warren E. Hyde Middle School
Public 6-8 Middle
Students: 998 Distance: 0.4mi
Joaquin Miller Middle School
Public 6-8 Middle
Students: 1191 Distance: 0.4mi
D. J. Sedgwick Elementary School
Public PK-5 Elementary
Students: 617 Distance: 0.7mi
- Bed
- 3
- Bath
- 2
- Parking
- 2
- Attached Garage
- SQ FT
- 1,124
- SQ FT Source
- Unavailable
- Lot SQ FT
- 2,914.0
- Lot Acres
- 0.066896 Acres
- Cooling
- Central AC
- Dining Room
- Dining Area
- Disclosures
- NHDS Report
- Family Room
- No Family Room
- Foundation
- Concrete Slab
- Heating
- Central Forced Air
- * Fee
- $575
- Name
- Park Villas Lindenwood
- Phone
- 408-226-3300
- *Fee includes
- Common Area Electricity, Common Area Gas, Insurance - Common Area, Landscaping / Gardening, Maintenance - Common Area, Pool, Spa, or Tennis, and Reserves
MLS and other Information regarding properties for sale as shown in Theo have been obtained from various sources such as sellers, public records, agents and other third parties. This information may relate to the condition of the property, permitted or unpermitted uses, zoning, square footage, lot size/acreage or other matters affecting value or desirability. Unless otherwise indicated in writing, neither brokers, agents nor Theo have verified, or will verify, such information. If any such information is important to buyer in determining whether to buy, the price to pay or intended use of the property, buyer is urged to conduct their own investigation with qualified professionals, satisfy themselves with respect to that information, and to rely solely on the results of that investigation.
School data provided by GreatSchools. School service boundaries are intended to be used as reference only. To verify enrollment eligibility for a property, contact the school directly.
