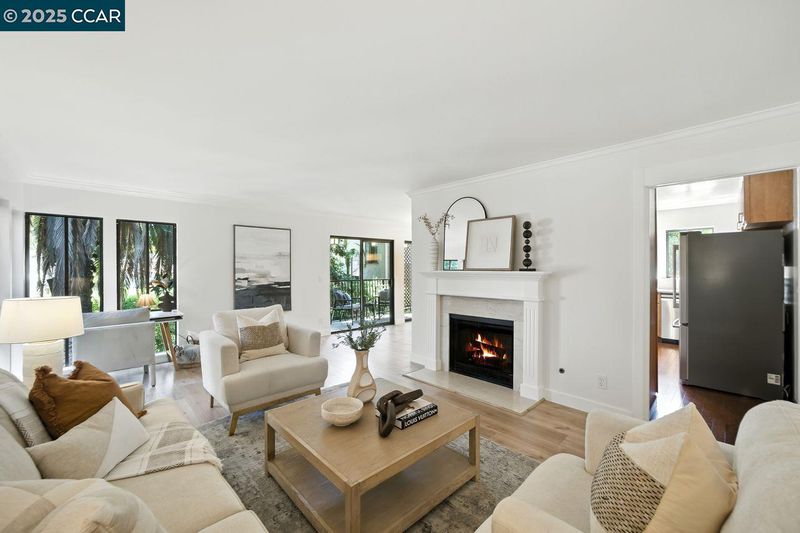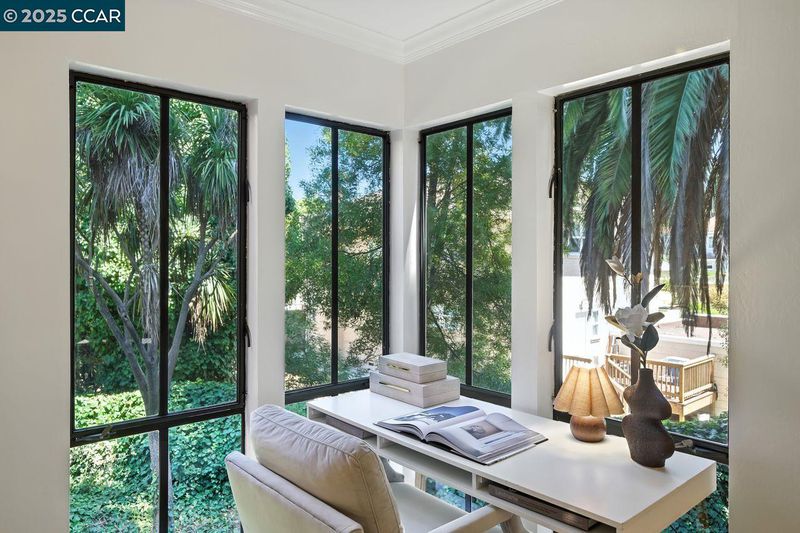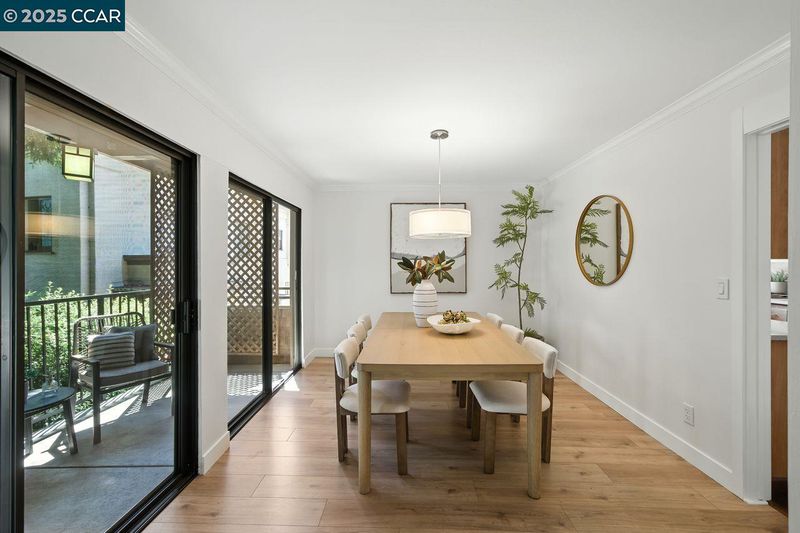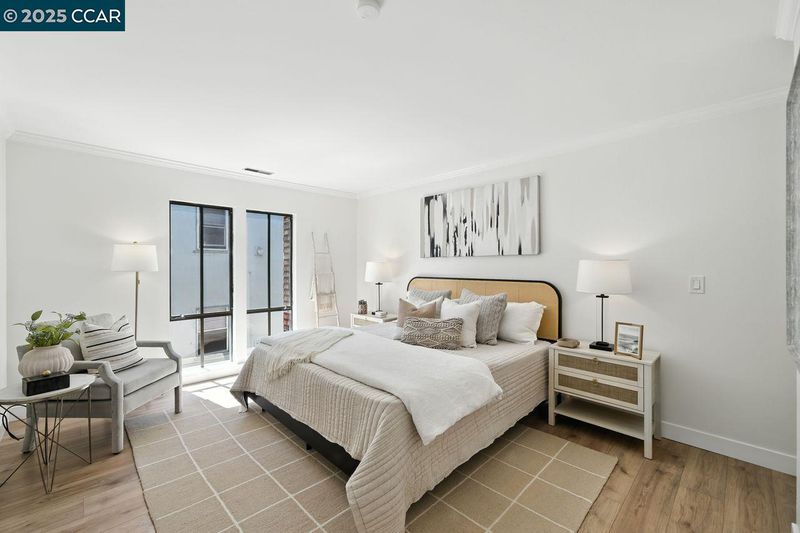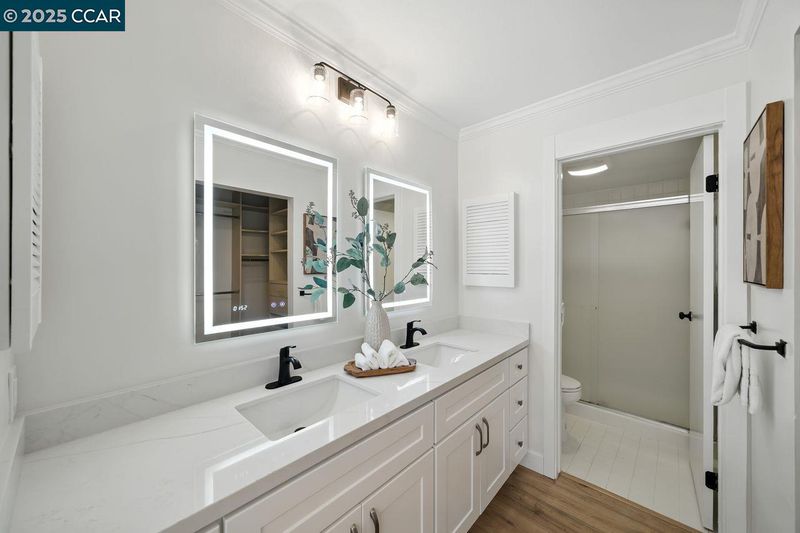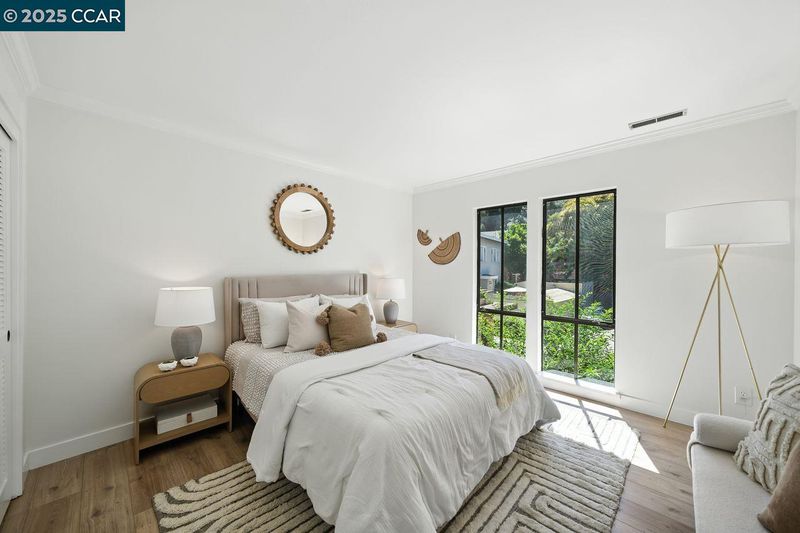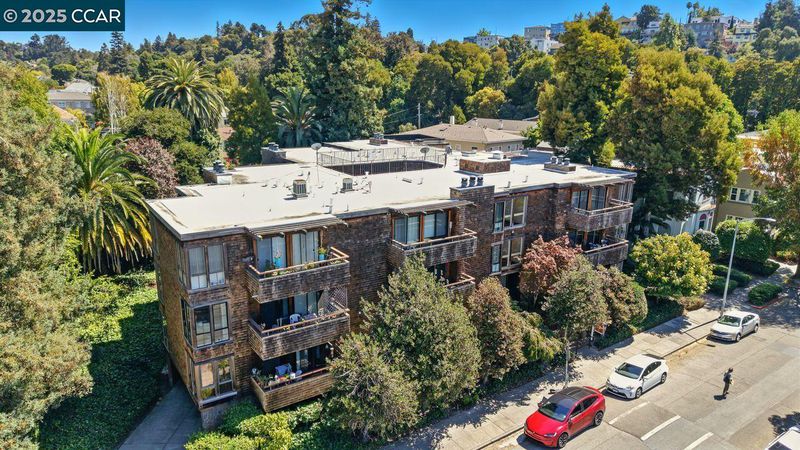
$649,900
1,300
SQ FT
$500
SQ/FT
742 Wesley Way, #2D
@ TRESTLE GLEN RD - Trestle Glen, Oakland
- 2 Bed
- 2 Bath
- 1 Park
- 1,300 sqft
- Oakland
-

-
Sun Sep 7, 1:30 pm - 4:30 pm
Do you dream of starting your day stepping out your front door to enjoy the perfect cup of coffee, warm freshly glazed donuts from the iconic Colonial Donuts & a stroll around the famous Lake Merritt? This extensively upgraded corner end-unit condo, peacefully situated at the back of a small, intimate 15-unit building at the intersection of Trestle Glen & Wesley, makes that dream a reality! With 1,300 sq ft, more than many single-family homes, you’ll enjoy a spacious, maintenance-free lifestyle w/an elevator & underground garage. The desirable floor plan, w/newly installed laminate planl flooring, offers a great distribultion of rooms w/a wealth of windows filling each space w/natural light. The generous deck lets you unwind at day’s end or host friends before dinner in the adjacent dining room. The convenient kitchen features glass-front cabinets & a pantry for added storage. Retreat to the primary suite w/its walk-in closet w/organizers, dual vanity & illuminated mirrors.
-
Mon Sep 8, 10:00 am - 1:00 pm
Do you dream of starting your day stepping out your front door to enjoy the perfect cup of coffee, warm freshly glazed donuts from the iconic Colonial Donuts & a stroll around the famous Lake Merritt? This extensively upgraded corner end-unit condo, peacefully situated at the back of a small, intimate 15-unit building at the intersection of Trestle Glen & Wesley, makes that dream a reality! With 1,300 sq ft, more than many single-family homes, you’ll enjoy a spacious, maintenance-free lifestyle w/an elevator & underground garage. The desirable floor plan, w/newly installed laminate plank flooring, offers a great distribultion of rooms w/a wealth of windows filling each space w/natural light. The generous deck lets you unwind at day’s end or host friends before dinner in the adjacent dining room. The convenient kitchen features glass-front cabinets & a pantry for added storage. Retreat to the primary suite w/its walk-in closet w/organizers, dual vanity & illuminated mirrors.
Do you dream of starting your day stepping out your front door to enjoy the perfect cup of coffee, warm freshly glazed donuts from the iconic Colonial Donuts & a stroll around the famous Lake Merritt? This extensively upgraded corner end-unit condo, peacefully situated at the back of a small, intimate 15-unit building at the intersection of Trestle Glen & Wesley, makes that dream a reality! With 1,300 sq ft, more than many single-family homes, you’ll enjoy a spacious, maintenance-free lifestyle w/an elevator & underground garage. The desirable floor plan, w/newly installed laminate plank flooring, offers a great distribultion of rooms w/a wealth of windows filling each space w/natural light. The generous deck lets you unwind at day’s end or host friends before dinner in the adjacent dining room. The convenient kitchen features glass-front cabinets & a pantry for added storage. Retreat to the primary suite w/its walk-in closet w/organizers, dual vanity & illuminated mirrors. The second bedroom also offers impressive size & a generous closet. The updated hall bath includes a stackable w/d. Experience the best of neighborhood living w/evenings at Bardo, Saturday Farmer's Market, Arizmendi pizza, Grand Lake Theater, Trader Joe's - come for the beauty, stay for the convenience!
- Current Status
- New
- Original Price
- $649,900
- List Price
- $649,900
- On Market Date
- Sep 4, 2025
- Property Type
- Condominium
- D/N/S
- Trestle Glen
- Zip Code
- 94610
- MLS ID
- 41110412
- APN
- 2342541
- Year Built
- 1981
- Stories in Building
- 1
- Possession
- Close Of Escrow
- Data Source
- MAXEBRDI
- Origin MLS System
- CONTRA COSTA
Williams Academy
Private 9-12
Students: NA Distance: 0.3mi
Bayhill High School
Private 9-12 Coed
Students: NA Distance: 0.4mi
Cleveland Elementary School
Public K-5 Elementary
Students: 404 Distance: 0.4mi
American Indian Public High School
Charter 9-12 Secondary
Students: 411 Distance: 0.4mi
Oakland High School
Public 9-12 Secondary
Students: 1642 Distance: 0.5mi
Grand Lake Montessori
Private K-1 Montessori, Elementary, Coed
Students: 175 Distance: 0.6mi
- Bed
- 2
- Bath
- 2
- Parking
- 1
- Int Access From Garage, Assigned, Space Per Unit - 1, Below Building Parking, Enclosed, Garage Door Opener
- SQ FT
- 1,300
- SQ FT Source
- Public Records
- Lot SQ FT
- 12,206.0
- Lot Acres
- 0.28 Acres
- Pool Info
- None
- Kitchen
- Dishwasher, Electric Range, Microwave, Free-Standing Range, Refrigerator, Dryer, Washer, Stone Counters, Electric Range/Cooktop, Disposal, Pantry, Range/Oven Free Standing, Updated Kitchen
- Cooling
- No Air Conditioning
- Disclosures
- HOA Rental Restrictions, Shopping Cntr Nearby, Restaurant Nearby
- Entry Level
- 2
- Exterior Details
- Balcony
- Flooring
- Laminate, Tile, Wood
- Foundation
- Fire Place
- Gas, Living Room
- Heating
- Natural Gas
- Laundry
- Dryer, Washer, In Unit, Washer/Dryer Stacked Incl
- Upper Level
- 2 Bedrooms, 2 Baths, Primary Bedrm Suite - 1, Laundry Facility
- Main Level
- Main Entry
- Views
- Trees/Woods
- Possession
- Close Of Escrow
- Architectural Style
- Brown Shingle
- Non-Master Bathroom Includes
- Shower Over Tub, Tile, Tub
- Construction Status
- Existing
- Additional Miscellaneous Features
- Balcony
- Location
- Level, Landscaped
- Roof
- Unknown
- Water and Sewer
- Public
- Fee
- $786
MLS and other Information regarding properties for sale as shown in Theo have been obtained from various sources such as sellers, public records, agents and other third parties. This information may relate to the condition of the property, permitted or unpermitted uses, zoning, square footage, lot size/acreage or other matters affecting value or desirability. Unless otherwise indicated in writing, neither brokers, agents nor Theo have verified, or will verify, such information. If any such information is important to buyer in determining whether to buy, the price to pay or intended use of the property, buyer is urged to conduct their own investigation with qualified professionals, satisfy themselves with respect to that information, and to rely solely on the results of that investigation.
School data provided by GreatSchools. School service boundaries are intended to be used as reference only. To verify enrollment eligibility for a property, contact the school directly.
