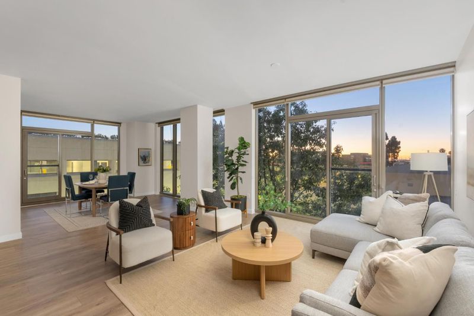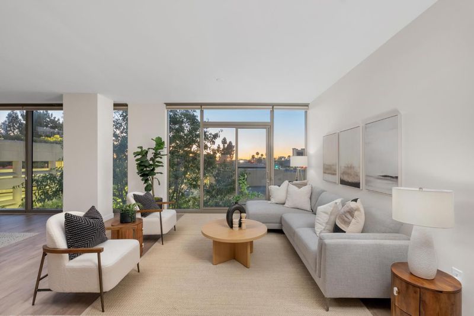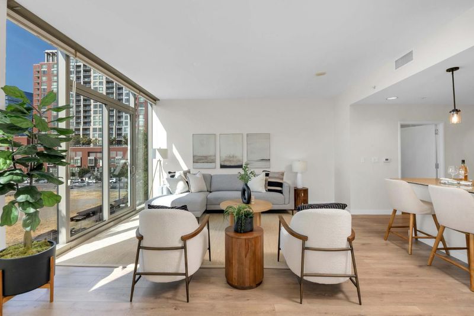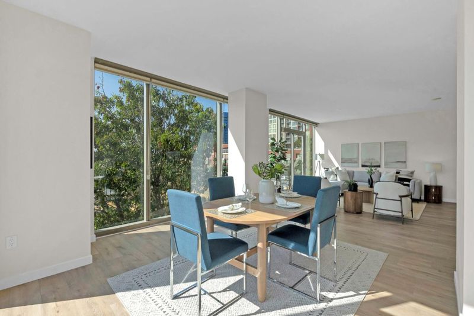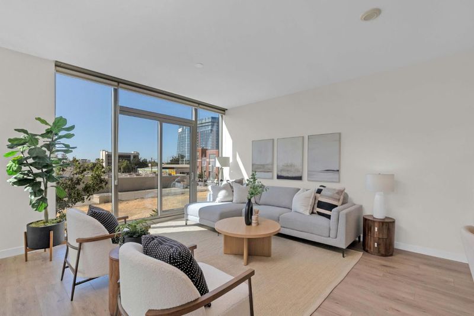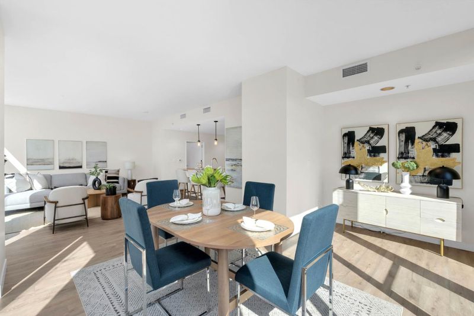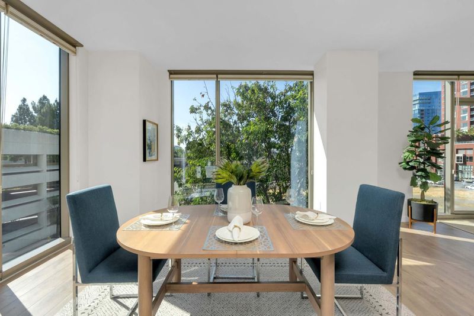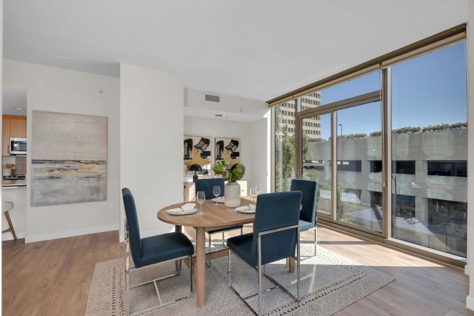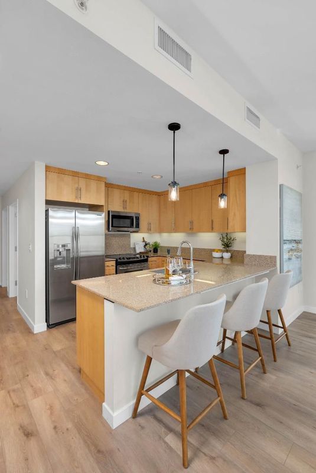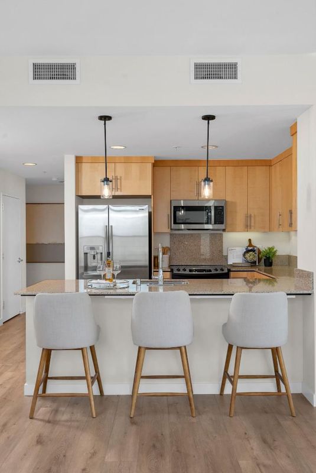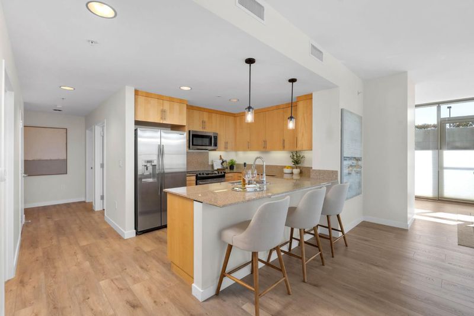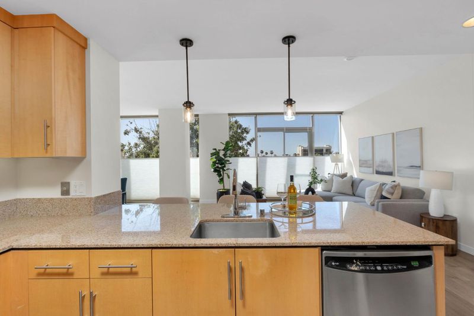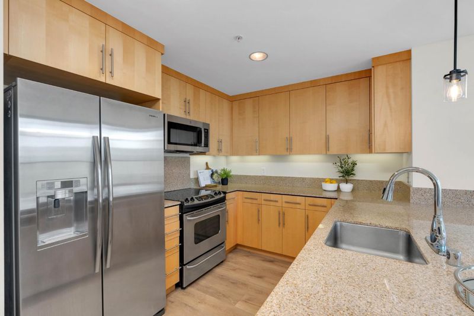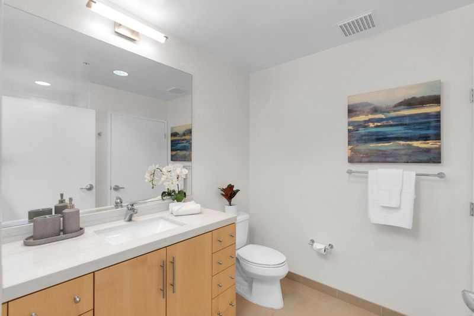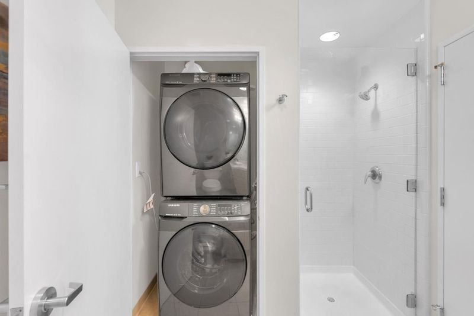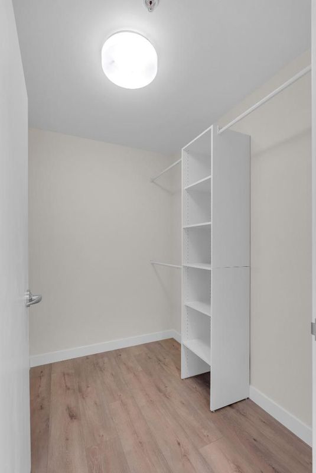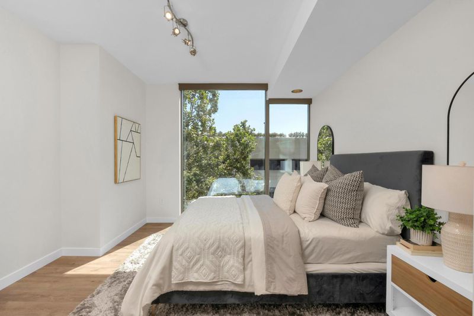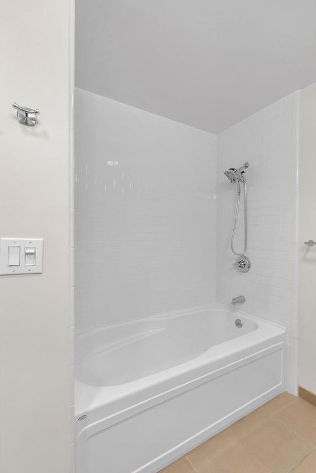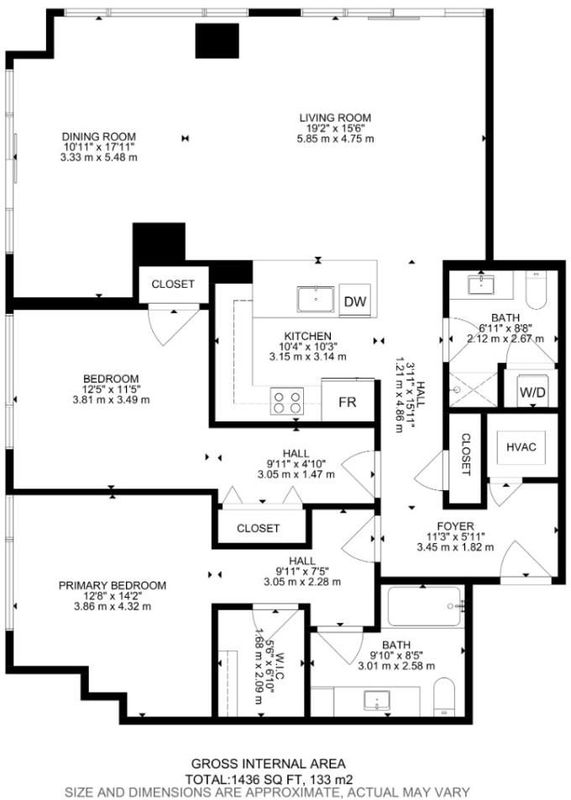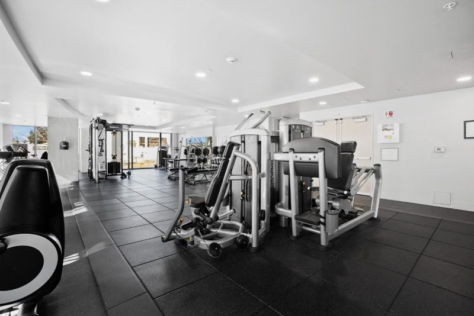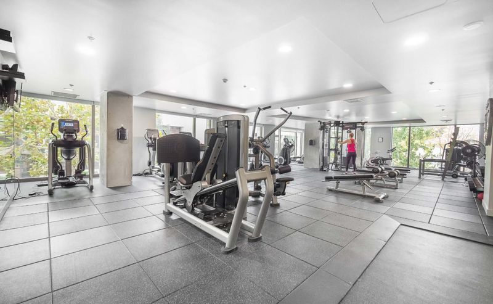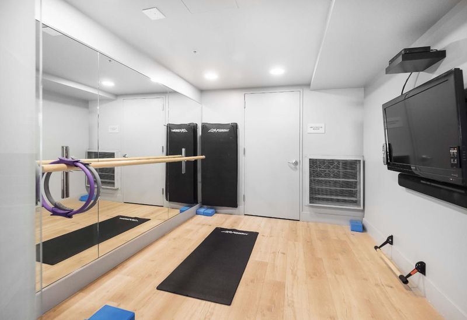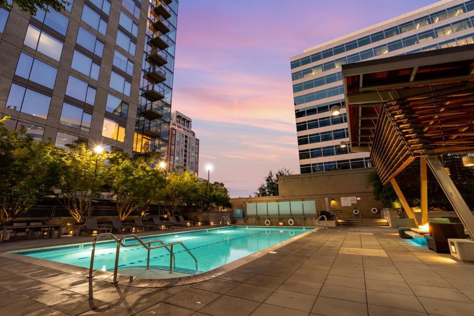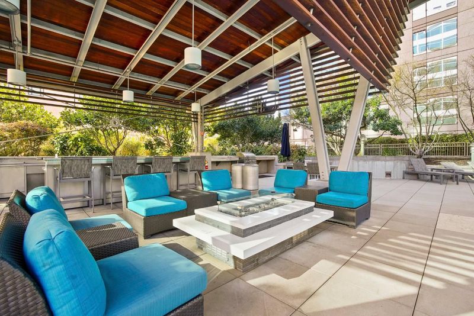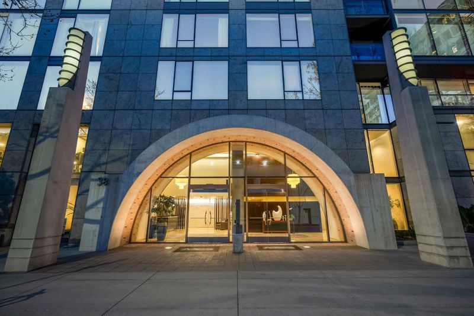
$950,000
1,436
SQ FT
$662
SQ/FT
38 North Almaden Boulevard, #411
@ Carlysle Street - 9 - Central San Jose, San Jose
- 2 Bed
- 2 Bath
- 2 Park
- 1,436 sqft
- SAN JOSE
-

-
Sat Jul 12, 1:00 pm - 3:00 pm
-
Sun Jul 13, 1:00 pm - 3:00 pm
Rare and highly desirable, one of the largest 2 bedroom corner units on the 11th stack at 1,436 square feet on the fourth floor featuring 90-degree floor-to-ceiling windows that flood the space with natural light. Enjoy two Juliet-style balconies and expansive views. The primary bedroom includes a walk-in closet and its own set of floor-to-ceiling windows. The entire unit showcases upgraded wide-plank white luxury vinyl flooring and newly installed window shades for privacy without compromising the views. Additional highlights include updated faucets, fresh paint, stylish pendant lighting, and extra closet space in the second bedroom. Enjoy the convenience of two parking spaces and a beautifully upgraded bathroom with quartz vanity countertops. Axis offers exceptional amenities, including a 24-hour concierge, resident lounge, heated pool, two spas, BBQ and outdoor dining areas, a cozy fireplace, and a state-of-the-art fitness center. Ideally located in the heart of downtown San Jose, just minutes from San Pedro Square, Little Italy, the SAP Center, major tech campuses, and public transportation. And best of all, with its lock and leave lifestyle, you can be at San Jose Airport and on your way in no time. Dont miss this incredible, once-in-a-lifetime opportunity.
- Days on Market
- 1 day
- Current Status
- Active
- Original Price
- $950,000
- List Price
- $950,000
- On Market Date
- Jul 7, 2025
- Property Type
- Condominium
- Area
- 9 - Central San Jose
- Zip Code
- 95110
- MLS ID
- ML82013600
- APN
- 259-59-039
- Year Built
- 2008
- Stories in Building
- 1
- Possession
- Unavailable
- Data Source
- MLSL
- Origin MLS System
- MLSListings, Inc.
Horace Mann Elementary School
Public K-5 Elementary
Students: 402 Distance: 0.7mi
St. Patrick Elementary School
Private PK-12 Elementary, Religious, Coed
Students: 251 Distance: 0.8mi
Alternative Private Schooling
Private 1-12 Coed
Students: NA Distance: 0.8mi
Notre Dame High School San Jose
Private 9-12 Secondary, Religious, All Female
Students: 630 Distance: 0.9mi
Gardner Elementary School
Public K-5 Elementary
Students: 387 Distance: 0.9mi
St. Leo the Great Catholic School
Private PK-8 Elementary, Religious, Coed
Students: 230 Distance: 0.9mi
- Bed
- 2
- Bath
- 2
- Shower over Tub - 1, Stall Shower, Updated Bath
- Parking
- 2
- Assigned Spaces, Gate / Door Opener
- SQ FT
- 1,436
- SQ FT Source
- Unavailable
- Pool Info
- Community Facility, Pool - Above Ground, Spa / Hot Tub
- Kitchen
- Countertop - Granite, Dishwasher, Garbage Disposal, Microwave, Oven Range - Electric, Refrigerator
- Cooling
- Central AC
- Dining Room
- Dining Area in Living Room
- Disclosures
- Natural Hazard Disclosure
- Family Room
- No Family Room
- Flooring
- Tile, Vinyl / Linoleum
- Foundation
- Other
- Heating
- Central Forced Air
- Laundry
- Inside, Washer / Dryer
- * Fee
- $776
- Name
- AXIS / Action Life
- Phone
- (408) 279-8785
- *Fee includes
- Common Area Electricity, Common Area Gas, Garbage, Hot Water, Insurance - Common Area, Maintenance - Common Area, Management Fee, Pool, Spa, or Tennis, Reserves, and Water / Sewer
MLS and other Information regarding properties for sale as shown in Theo have been obtained from various sources such as sellers, public records, agents and other third parties. This information may relate to the condition of the property, permitted or unpermitted uses, zoning, square footage, lot size/acreage or other matters affecting value or desirability. Unless otherwise indicated in writing, neither brokers, agents nor Theo have verified, or will verify, such information. If any such information is important to buyer in determining whether to buy, the price to pay or intended use of the property, buyer is urged to conduct their own investigation with qualified professionals, satisfy themselves with respect to that information, and to rely solely on the results of that investigation.
School data provided by GreatSchools. School service boundaries are intended to be used as reference only. To verify enrollment eligibility for a property, contact the school directly.
