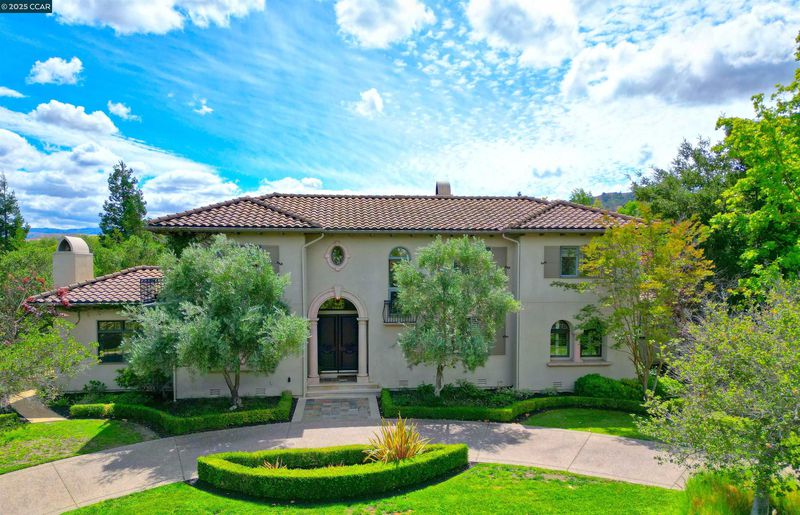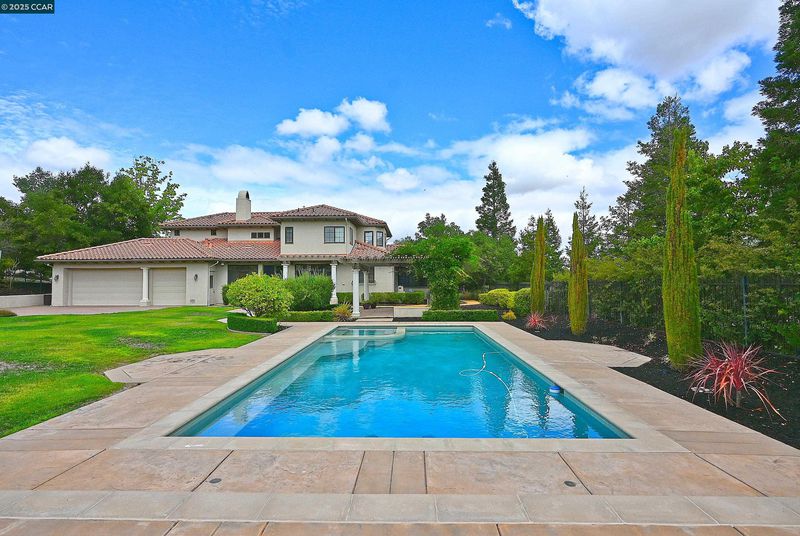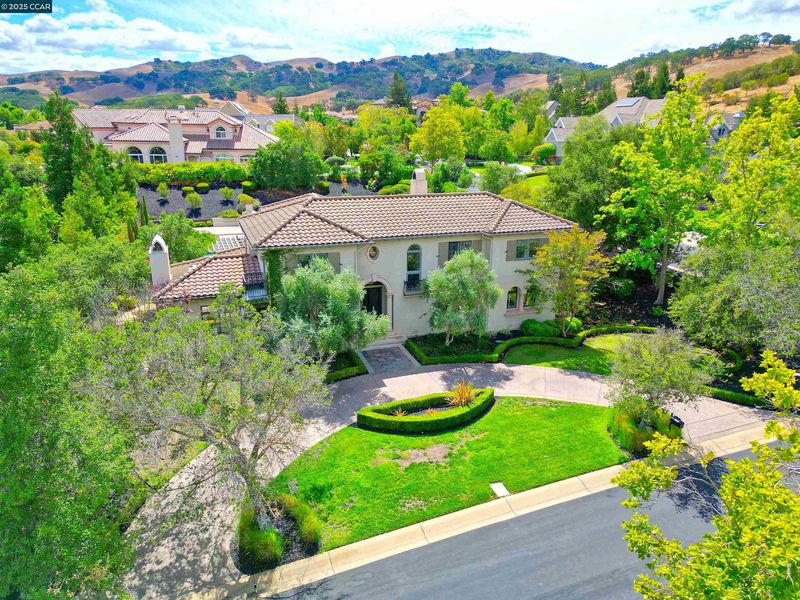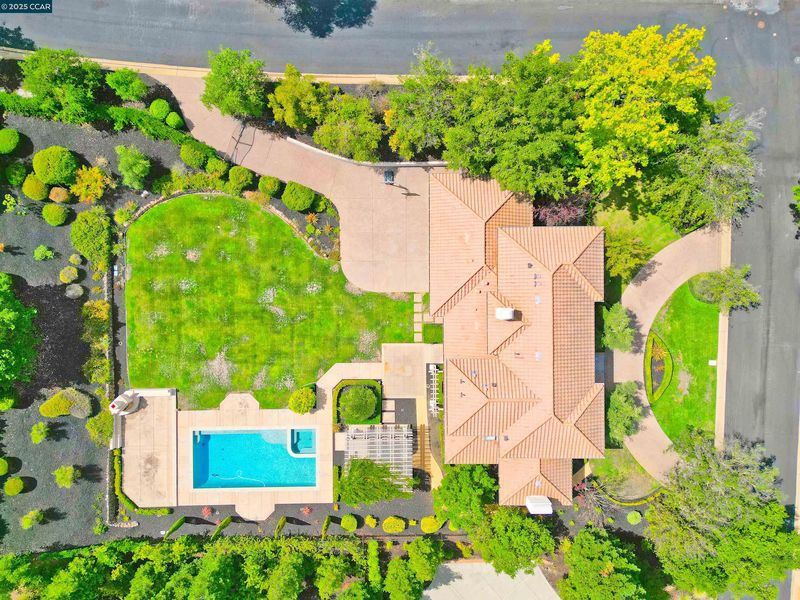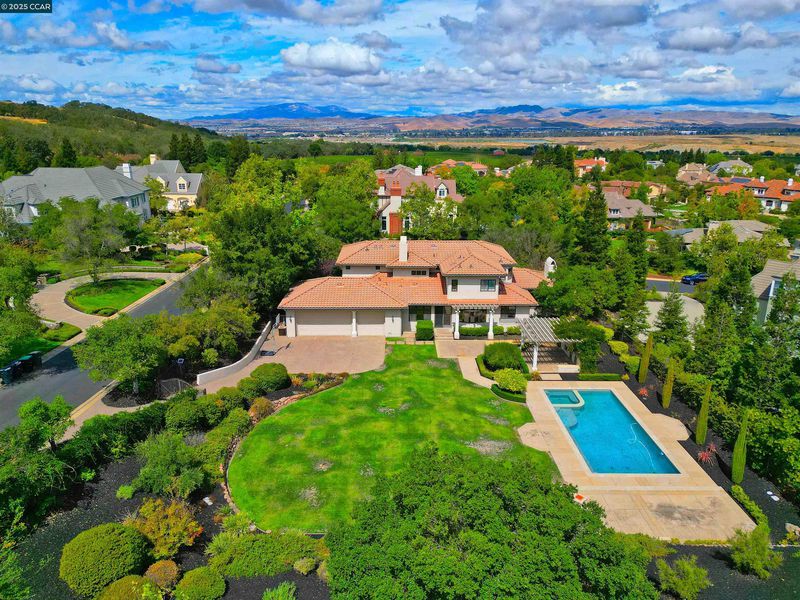
$3,199,000
3,432
SQ FT
$932
SQ/FT
2514 Pomino Way
@ Grappa Place - Ruby Hill C.C., Pleasanton
- 4 Bed
- 3.5 (3/1) Bath
- 3 Park
- 3,432 sqft
- Pleasanton
-

-
Sat Nov 8, 1:00 pm - 4:00 pm
Expansive lot and rear yard that will take your breath away. One of the most special corner lots in the gated community of Ruby Hill. The large lawn and pavilion area are perfect for large gatherings, baby showers, and weddings! The backyard includes a pool, spa and two dining areas: one covered with a grill and refrigerator and one adjacent to a wood burning outdoor fireplace beyond the pool overlooking the entire yard. The interior of this custom built Mediterranean residence was updated with designer paint and new carpet installed last week. Wonderful floor plan. 4 bedrooms plus office. Office could be converted to a 5th bedroom. One bedroom plus office and full bath are on the main level. Double Viking ovens. Gated driveway in the back. Circular driveway in front. Make this your dream home!
-
Sun Nov 9, 1:00 pm - 4:00 pm
xpansive lot and rear yard that will take your breath away. One of the most special corner lots in the gated community of Ruby Hill. The large lawn and pavilion area are perfect for large gatherings, baby showers, and weddings! The backyard includes a pool, spa and two dining areas: one covered with a grill and refrigerator and one adjacent to a wood burning outdoor fireplace beyond the pool overlooking the entire yard. The interior of this custom built Mediterranean residence was updated with designer paint and new carpet installed last week. Wonderful floor plan. 4 bedrooms plus office. Office could be converted to a 5th bedroom. One bedroom plus office and full bath are on the main level. Double Viking ovens. Gated driveway in the back. Circular driveway in front. Make this your dream home!
Expansive lot and rear yard that will take your breath away. One of the most special corner lots in the gated community of Ruby Hill. The large lawn and pavilion area are perfect for large gatherings, baby showers, and weddings! The backyard includes a pool, spa and two dining areas: one covered with a grill and refrigerator and one adjacent to a wood burning outdoor fireplace beyond the pool overlooking the entire yard. The interior of this custom built Mediterranean residence was updated with designer paint and new carpet installed last week. Wonderful floor plan. 4 bedrooms plus office. Office could be converted to a 5th bedroom. One bedroom plus office and full bath are on the main level. Double Viking ovens. Gated driveway in the back. Circular driveway in front. Make this your dream home!
- Current Status
- New
- Original Price
- $3,199,000
- List Price
- $3,199,000
- On Market Date
- Nov 6, 2025
- Property Type
- Detached
- D/N/S
- Ruby Hill C.C.
- Zip Code
- 94566
- MLS ID
- 41116833
- APN
- 95014161
- Year Built
- 1997
- Stories in Building
- 2
- Possession
- Negotiable
- Data Source
- MAXEBRDI
- Origin MLS System
- CONTRA COSTA
Vintage Hills Elementary School
Public K-5 Elementary
Students: 629 Distance: 1.9mi
Emma C. Smith Elementary School
Public K-5 Elementary
Students: 719 Distance: 2.1mi
William Mendenhall Middle School
Public 6-8 Middle
Students: 965 Distance: 2.1mi
Genius Kids-Pleasanton Bernal
Private PK-6
Students: 120 Distance: 2.2mi
Valley View Elementary School
Public K-5 Elementary
Students: 651 Distance: 2.5mi
Joe Michell K-8 School
Public K-8 Elementary
Students: 819 Distance: 2.7mi
- Bed
- 4
- Bath
- 3.5 (3/1)
- Parking
- 3
- Attached, Int Access From Garage, Side Yard Access
- SQ FT
- 3,432
- SQ FT Source
- Appraisal
- Lot SQ FT
- 26,615.0
- Lot Acres
- 0.61 Acres
- Pool Info
- Gas Heat, Gunite, In Ground, Pool Sweep
- Kitchen
- Dishwasher, Double Oven, Gas Range, Microwave, Refrigerator, Dryer, Washer, Gas Water Heater, Water Softener, Breakfast Nook, Counter - Solid Surface, Stone Counters, Eat-in Kitchen, Disposal, Gas Range/Cooktop, Kitchen Island, Pantry, Wet Bar
- Cooling
- Central Air
- Disclosures
- Nat Hazard Disclosure
- Entry Level
- Exterior Details
- Back Yard, Front Yard, Garden/Play, Side Yard, Sprinklers Automatic
- Flooring
- Hardwood, Tile, Carpet
- Foundation
- Fire Place
- Family Room, Gas Starter, Living Room, Stone, Wood Burning, Other
- Heating
- Zoned
- Laundry
- Dryer, Gas Dryer Hookup, Laundry Room, Washer
- Upper Level
- 3 Bedrooms, 2 Baths, Primary Bedrm Suite - 1, Laundry Facility
- Main Level
- 1 Bedroom, 1 Bath, Other, Main Entry
- Possession
- Negotiable
- Basement
- Crawl Space
- Architectural Style
- Mediterranean
- Non-Master Bathroom Includes
- Shower Over Tub, Split Bath, Tile, Jack & Jill
- Construction Status
- Existing
- Additional Miscellaneous Features
- Back Yard, Front Yard, Garden/Play, Side Yard, Sprinklers Automatic
- Location
- Corner Lot, Level, Premium Lot
- Roof
- Tile
- Water and Sewer
- Public
- Fee
- $295
MLS and other Information regarding properties for sale as shown in Theo have been obtained from various sources such as sellers, public records, agents and other third parties. This information may relate to the condition of the property, permitted or unpermitted uses, zoning, square footage, lot size/acreage or other matters affecting value or desirability. Unless otherwise indicated in writing, neither brokers, agents nor Theo have verified, or will verify, such information. If any such information is important to buyer in determining whether to buy, the price to pay or intended use of the property, buyer is urged to conduct their own investigation with qualified professionals, satisfy themselves with respect to that information, and to rely solely on the results of that investigation.
School data provided by GreatSchools. School service boundaries are intended to be used as reference only. To verify enrollment eligibility for a property, contact the school directly.
