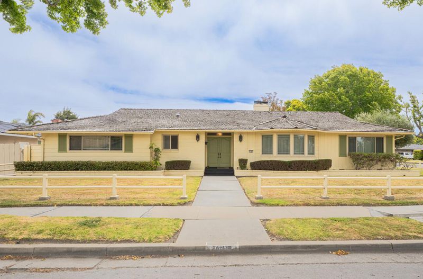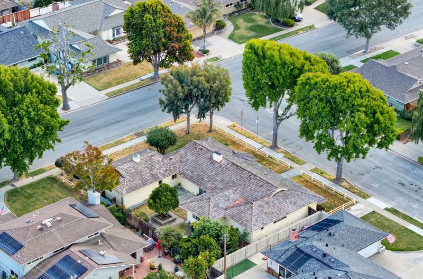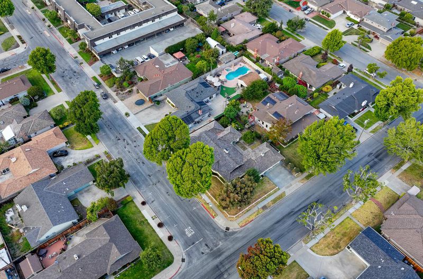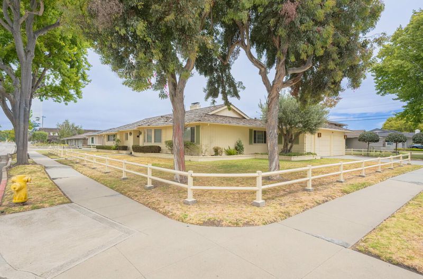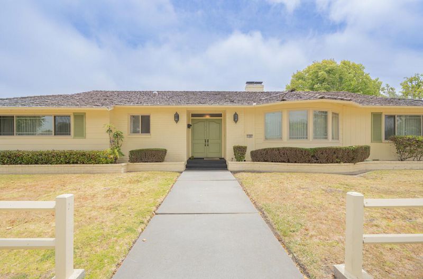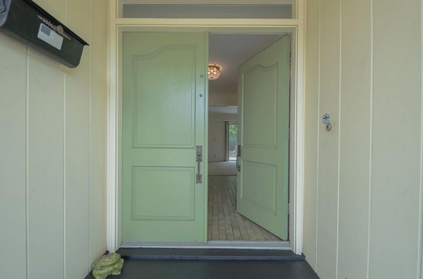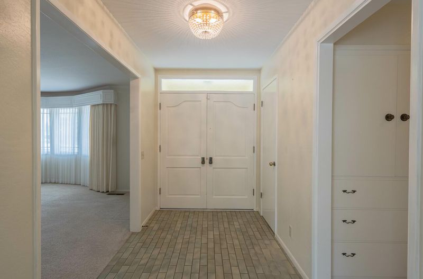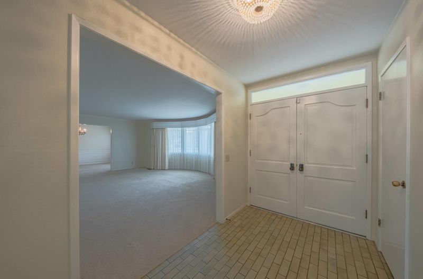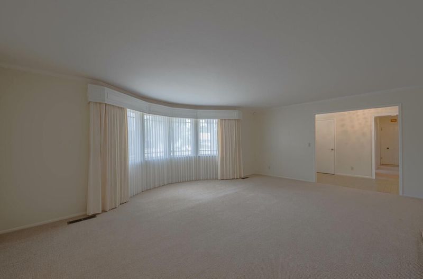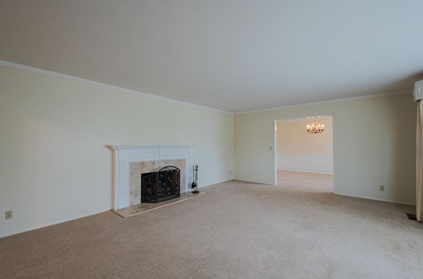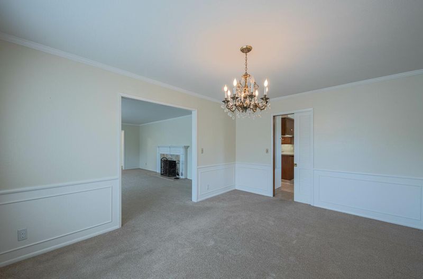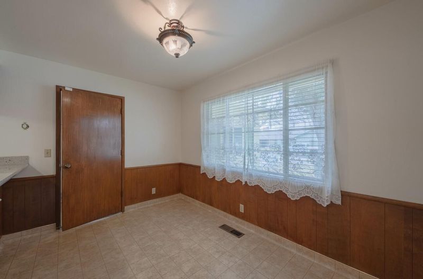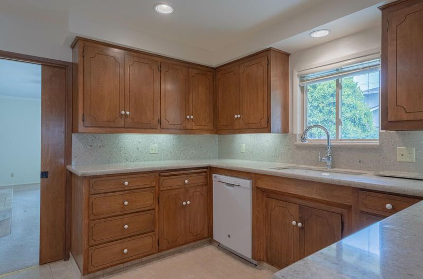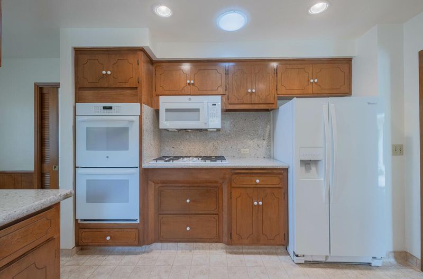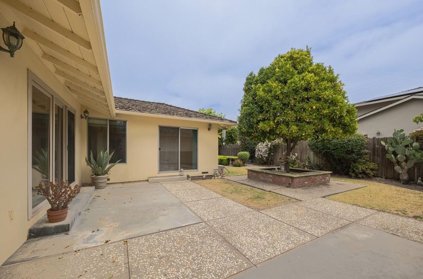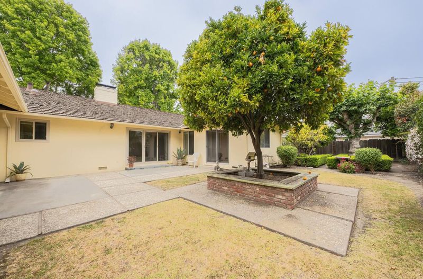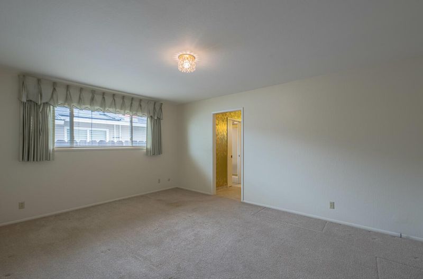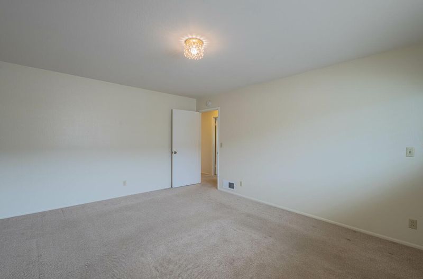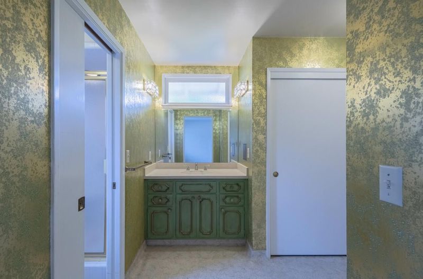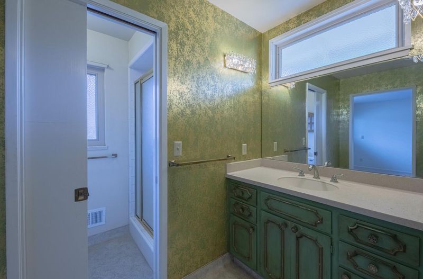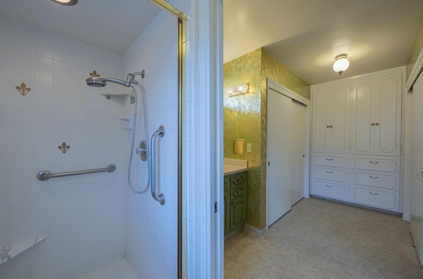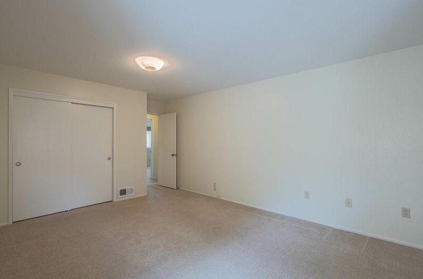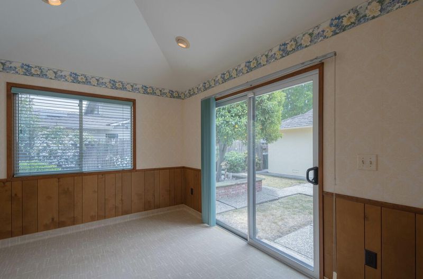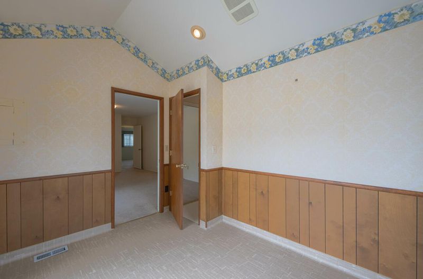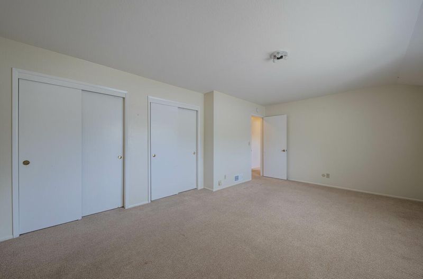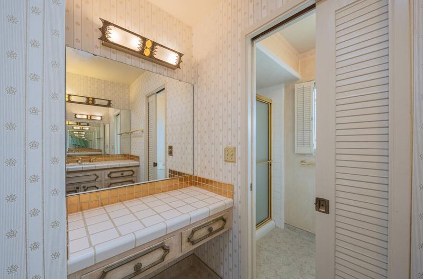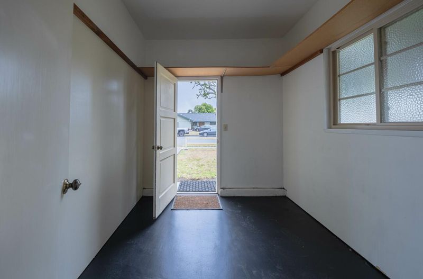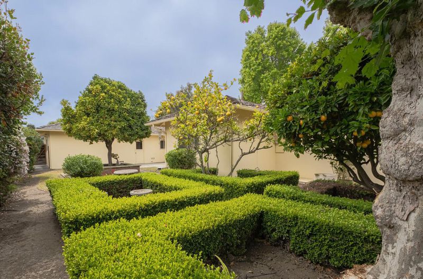
$920,000
2,449
SQ FT
$376
SQ/FT
1167 Los Palos Drive
@ San Miguel - 70 - Monterey Park, Salinas
- 3 Bed
- 3 Bath
- 2 Park
- 2,449 sqft
- SALINAS
-

-
Sat Jul 12, 1:00 pm - 4:00 pm
Come by and see this charming South Salinas home.
Charming 3-Bed, 3-Bath Home in Prime Salinas Location Welcome to this spacious 2,449 SF single story home on a generous 9,700 SF corner lot, offering a traditional floor plan and timeless comfort. The beautiful living room features a large bay window and classic fireplace, perfect for gatherings or quiet evenings. The warm and inviting family room opens to a well-equipped kitchen with modern quartz countertops ideal for everyday living and entertaining. A dedicated laundry/mudroom adds convenience and functionality. The oversized 2-car garage provides plenty of storage and workspace. The large primary suite includes a walk-in closet and dressing area, offering a peaceful retreat. Private backyard with patio and mature growth. Located close to Salinas Valley Memorial hospital, schools, shopping, and with easy access to everything Salinas has to offerthis home blends comfort, location, and space in one wonderful package.
- Days on Market
- 1 day
- Current Status
- Active
- Original Price
- $920,000
- List Price
- $920,000
- On Market Date
- Jul 7, 2025
- Property Type
- Single Family Home
- Area
- 70 - Monterey Park
- Zip Code
- 93901
- MLS ID
- ML82013639
- APN
- 016-153-008-000
- Year Built
- 1965
- Stories in Building
- 1
- Possession
- COE
- Data Source
- MLSL
- Origin MLS System
- MLSListings, Inc.
Monterey Park Elementary School
Public K-6 Elementary
Students: 561 Distance: 0.2mi
Spero School
Private 4-8
Students: 1 Distance: 0.3mi
Millennium Charter High
Charter 9-12
Students: 129 Distance: 0.4mi
Monterey County Home Charter School
Charter K-12 Combined Elementary And Secondary
Students: 286 Distance: 0.5mi
Monterey County Special Education School
Public K-12 Special Education
Students: 281 Distance: 0.5mi
Lincoln Elementary School
Public K-6 Elementary, Coed
Students: 570 Distance: 0.7mi
- Bed
- 3
- Bath
- 3
- Full on Ground Floor, Shower and Tub, Stall Shower - 2+
- Parking
- 2
- Attached Garage
- SQ FT
- 2,449
- SQ FT Source
- Unavailable
- Lot SQ FT
- 9,700.0
- Lot Acres
- 0.222681 Acres
- Kitchen
- Cooktop - Gas, Countertop - Quartz, Dishwasher, Exhaust Fan, Garbage Disposal, Oven - Built-In, Oven - Double, Refrigerator
- Cooling
- None
- Dining Room
- Formal Dining Room
- Disclosures
- Natural Hazard Disclosure
- Family Room
- Separate Family Room
- Flooring
- Carpet
- Foundation
- Raised
- Fire Place
- Family Room, Living Room
- Heating
- Central Forced Air - Gas
- Laundry
- In Utility Room
- Views
- Neighborhood
- Possession
- COE
- Architectural Style
- Rustic
- Fee
- Unavailable
MLS and other Information regarding properties for sale as shown in Theo have been obtained from various sources such as sellers, public records, agents and other third parties. This information may relate to the condition of the property, permitted or unpermitted uses, zoning, square footage, lot size/acreage or other matters affecting value or desirability. Unless otherwise indicated in writing, neither brokers, agents nor Theo have verified, or will verify, such information. If any such information is important to buyer in determining whether to buy, the price to pay or intended use of the property, buyer is urged to conduct their own investigation with qualified professionals, satisfy themselves with respect to that information, and to rely solely on the results of that investigation.
School data provided by GreatSchools. School service boundaries are intended to be used as reference only. To verify enrollment eligibility for a property, contact the school directly.
