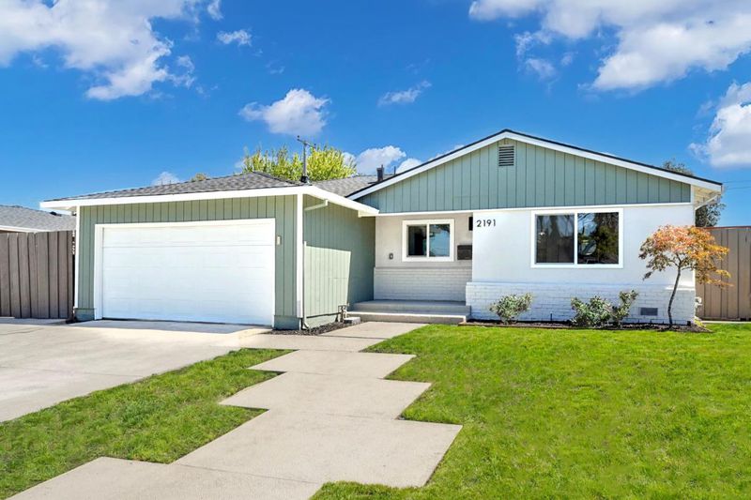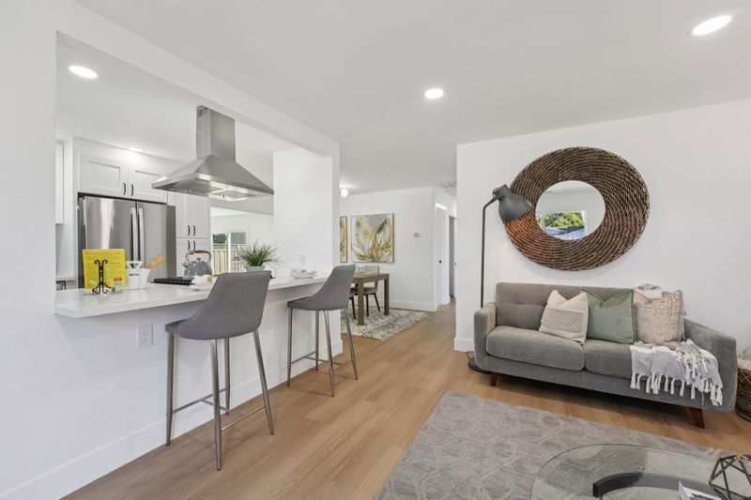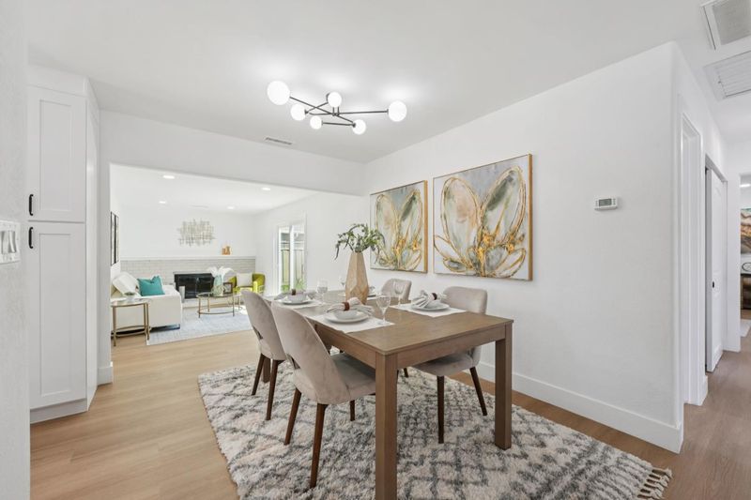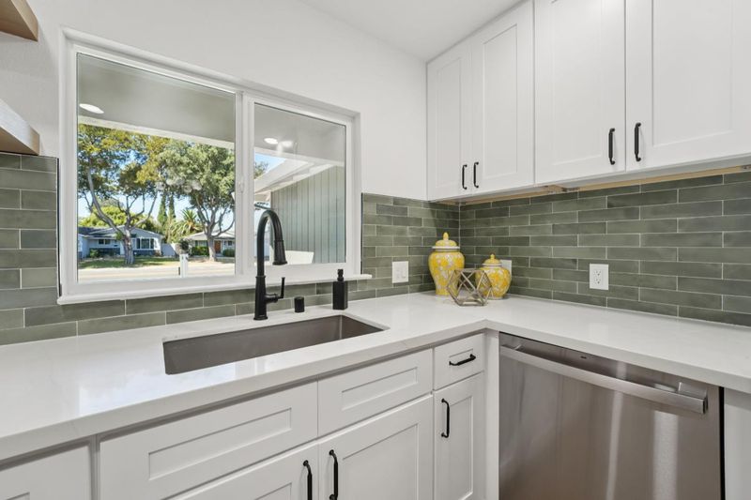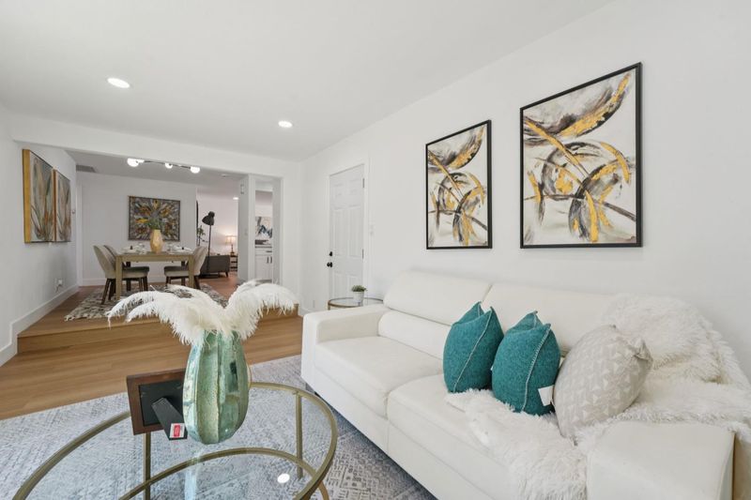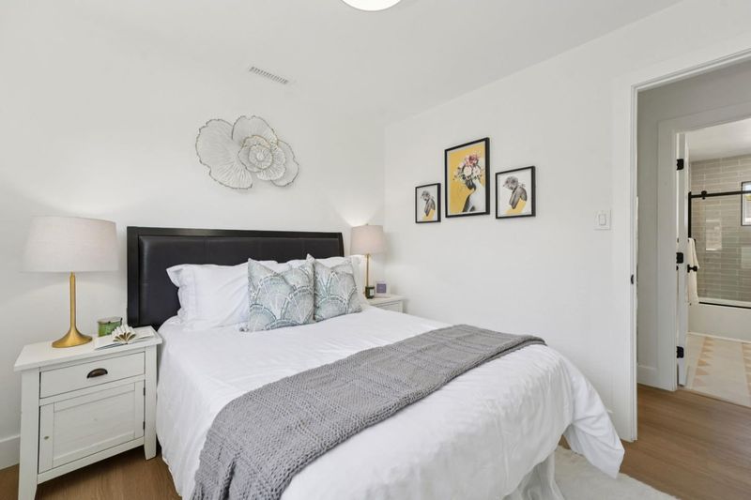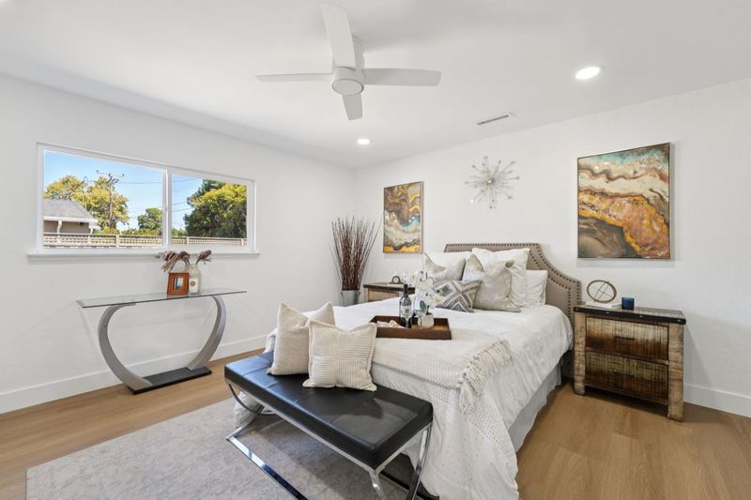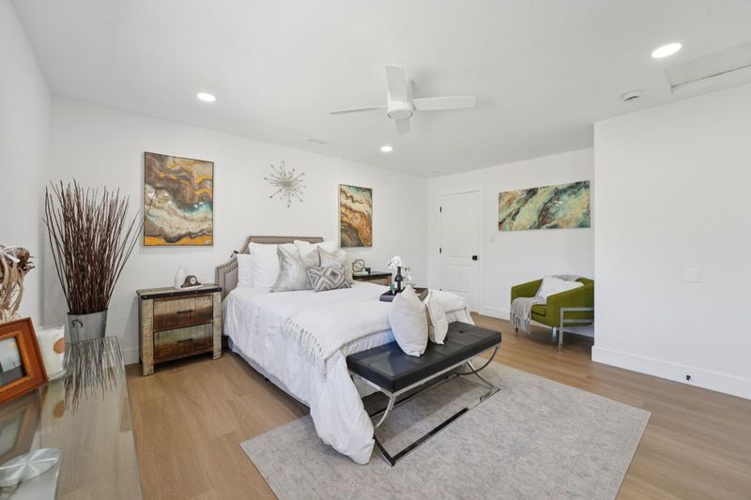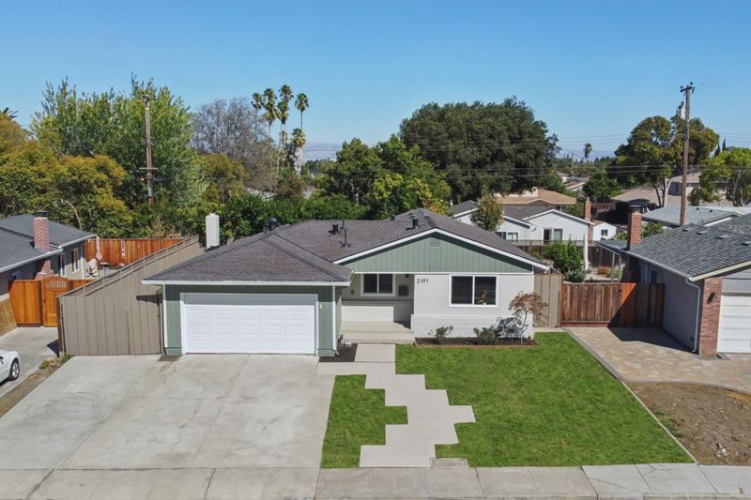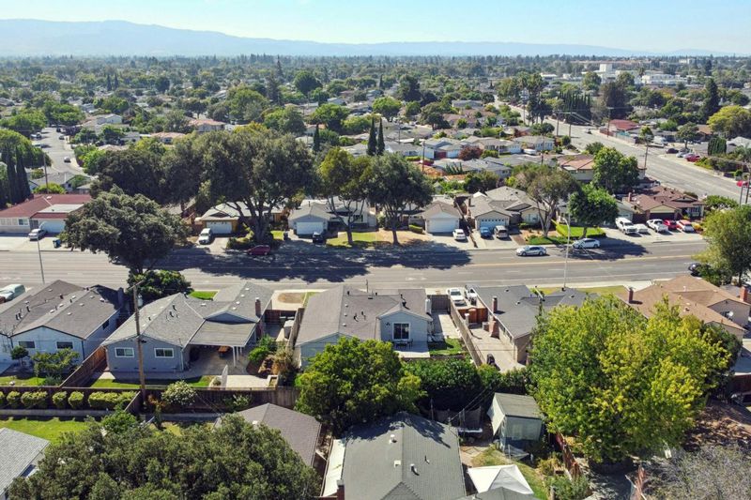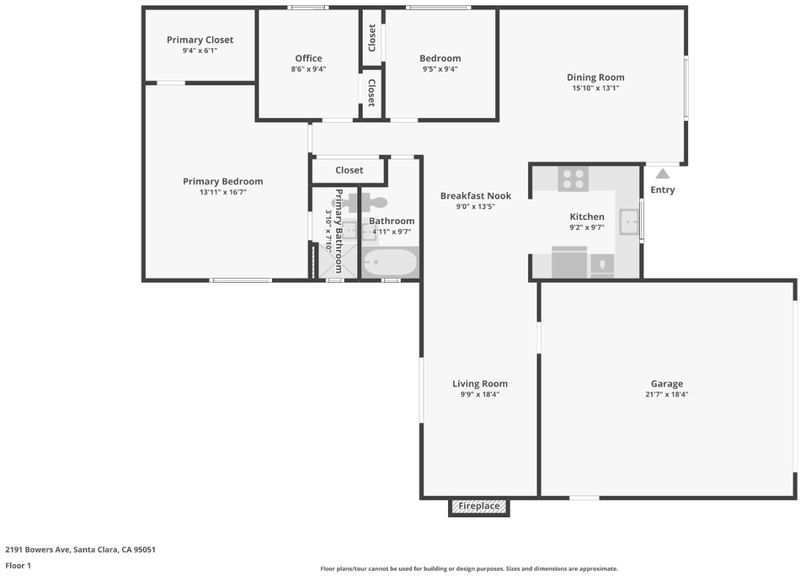
$1,899,000
1,315
SQ FT
$1,444
SQ/FT
2191 Bowers Avenue
@ Bowers Ave - 8 - Santa Clara, Santa Clara
- 3 Bed
- 2 Bath
- 4 Park
- 1,315 sqft
- SANTA CLARA
-

-
Sat Sep 13, 1:00 pm - 4:00 pm
-
Sun Sep 14, 1:00 pm - 4:00 pm
In addition to conventional financing, this home is also available for $474,750 as a leasehold structure through Jubilee. Located in a prime Santa Clara neighborhood, 2191 Bowers Avenue is a beautifully updated single-story ranch home offering modern style and true turnkey living. This 3-bedroom, 2-bath residence has been extensively renovated with permits, yielding fully remodeled kitchen and bathrooms, new roof and gutters, fresh exterior paint, luxury vinyl plank flooring, updated electrical and plumbing systems, modern lighting, and new SS appliances. The open-concept kitchen and living area creates a bright, welcoming space with contemporary finishes, while the expansive primary suite features a well-appointed private bath. Additional conveniences include an attached garage, and ample storage. Outside, the spacious backyard provides endless potential for entertaining or relaxation in a mature neighborhood with wide residential streets. Perfectly positioned near Apple Park, Nvidia, Intel, Santa Clara University, Central Park, and top shopping and dining at Valley Fair and Santana Row, with easy access to major freeways and San Jose International Airport, this home offers thoughtful renovations paired with an unbeatable location in the heart of Santa Clara.
- Days on Market
- 1 day
- Current Status
- Active
- Original Price
- $1,899,000
- List Price
- $1,899,000
- On Market Date
- Sep 8, 2025
- Property Type
- Single Family Home
- Area
- 8 - Santa Clara
- Zip Code
- 95051
- MLS ID
- ML82020734
- APN
- 216-08-022
- Year Built
- 1959
- Stories in Building
- 1
- Possession
- COE
- Data Source
- MLSL
- Origin MLS System
- MLSListings, Inc.
Juan Cabrillo Middle School
Public 6-8 Middle
Students: 908 Distance: 0.3mi
Cabrillo Montessori School
Private K-3 Montessori, Elementary, Coed
Students: 94 Distance: 0.3mi
Bracher Elementary School
Public K-5 Elementary
Students: 344 Distance: 0.4mi
Bowers Elementary School
Public K-5 Elementary
Students: 282 Distance: 0.4mi
Cedarwood Sudbury School
Private 1-2, 9-12 Combined Elementary And Secondary, Coed
Students: NA Distance: 0.5mi
Institute for Business Technology
Private n/a Coed
Students: 1000 Distance: 0.6mi
- Bed
- 3
- Bath
- 2
- Full on Ground Floor, Primary - Stall Shower(s), Shower over Tub - 1, Stall Shower, Tile, Updated Bath
- Parking
- 4
- Attached Garage
- SQ FT
- 1,315
- SQ FT Source
- Unavailable
- Lot SQ FT
- 6,283.0
- Lot Acres
- 0.144238 Acres
- Kitchen
- Dishwasher, Garbage Disposal, Hood Over Range, Oven Range - Gas, Pantry, Refrigerator
- Cooling
- Central AC, Whole House / Attic Fan
- Dining Room
- Dining Area
- Disclosures
- Natural Hazard Disclosure
- Family Room
- Other
- Flooring
- Tile, Vinyl / Linoleum
- Foundation
- Concrete Perimeter and Slab
- Fire Place
- Family Room
- Heating
- Central Forced Air, Central Forced Air - Gas, Fireplace, Forced Air, Gas
- Laundry
- Electricity Hookup (220V), In Garage
- Views
- Neighborhood
- Possession
- COE
- Architectural Style
- Contemporary, Ranch
- Fee
- Unavailable
MLS and other Information regarding properties for sale as shown in Theo have been obtained from various sources such as sellers, public records, agents and other third parties. This information may relate to the condition of the property, permitted or unpermitted uses, zoning, square footage, lot size/acreage or other matters affecting value or desirability. Unless otherwise indicated in writing, neither brokers, agents nor Theo have verified, or will verify, such information. If any such information is important to buyer in determining whether to buy, the price to pay or intended use of the property, buyer is urged to conduct their own investigation with qualified professionals, satisfy themselves with respect to that information, and to rely solely on the results of that investigation.
School data provided by GreatSchools. School service boundaries are intended to be used as reference only. To verify enrollment eligibility for a property, contact the school directly.
