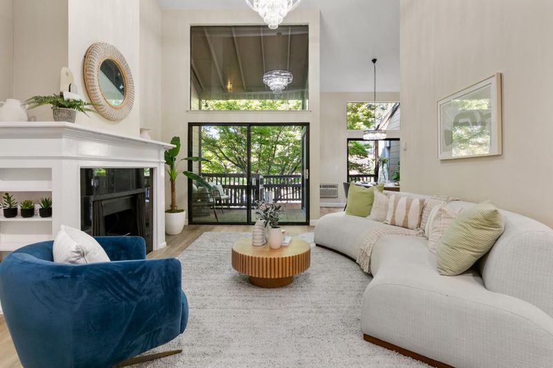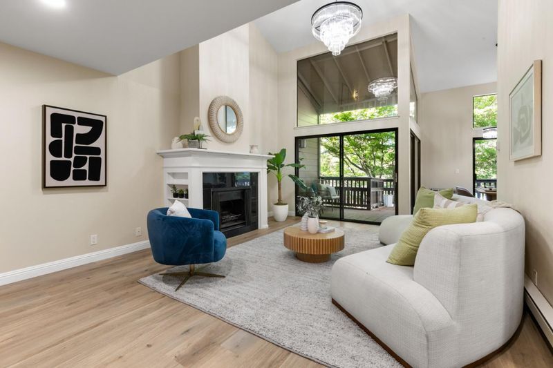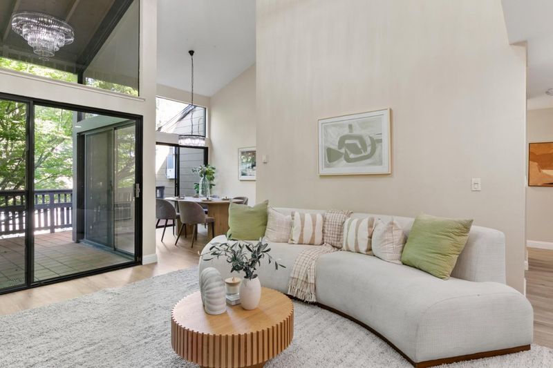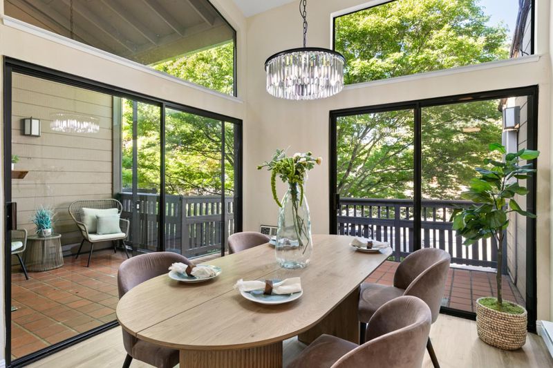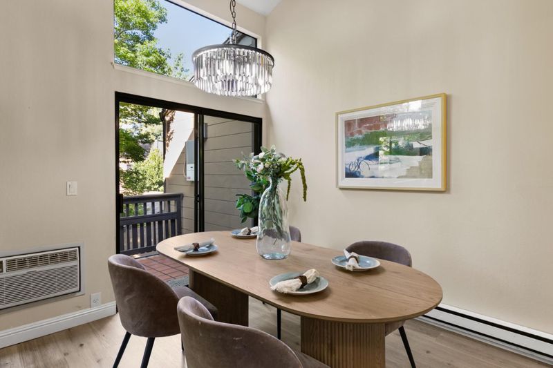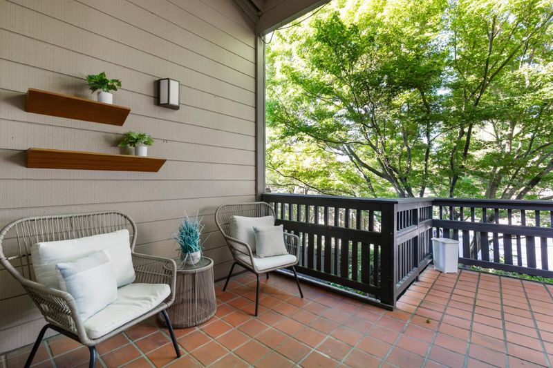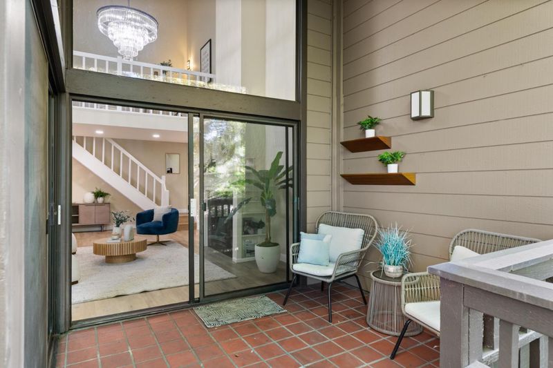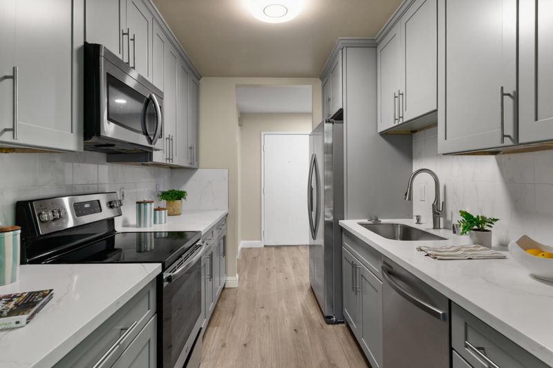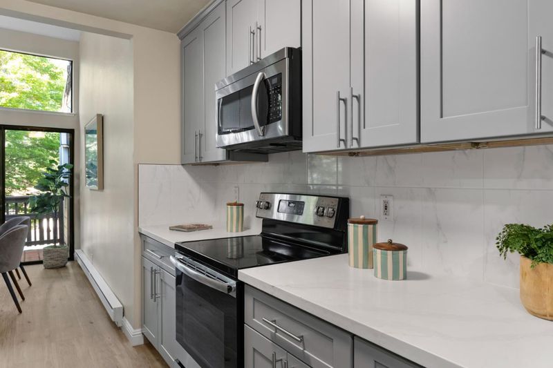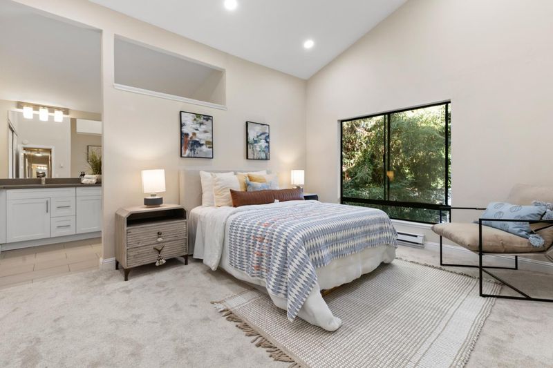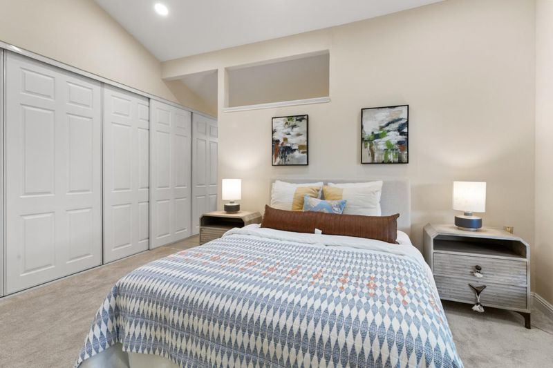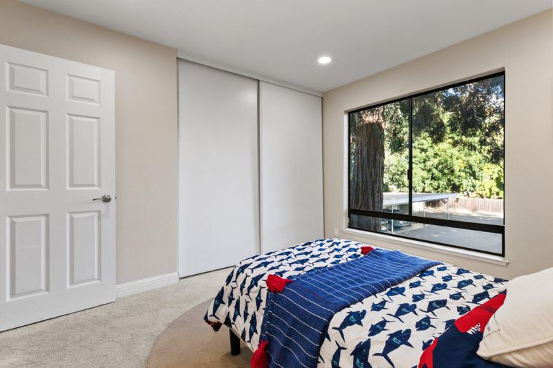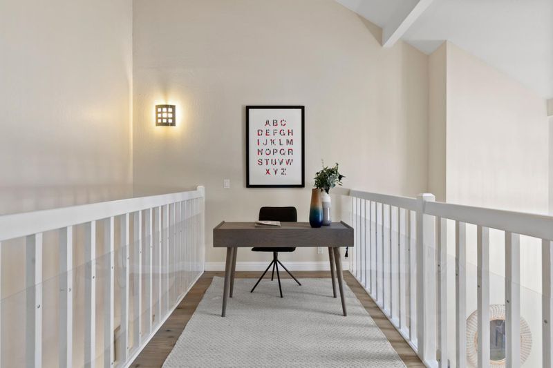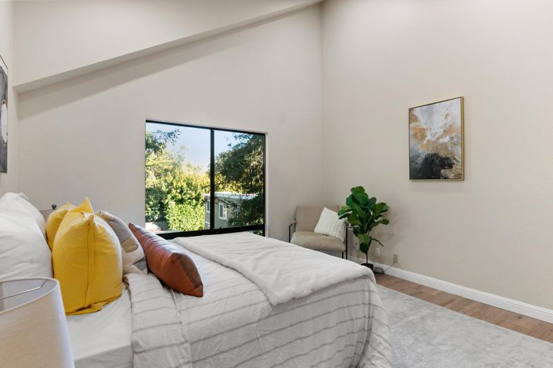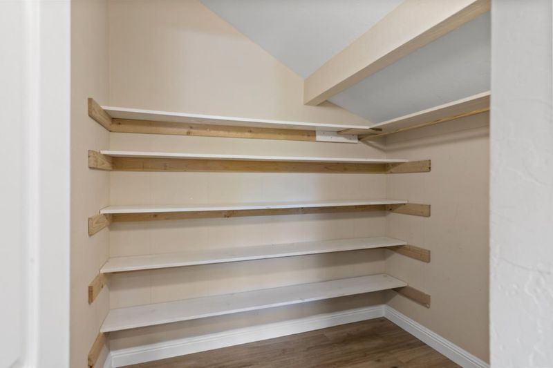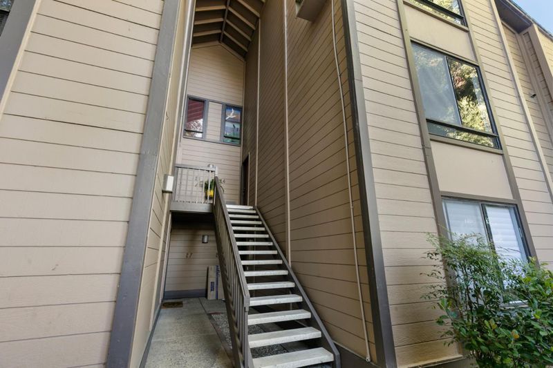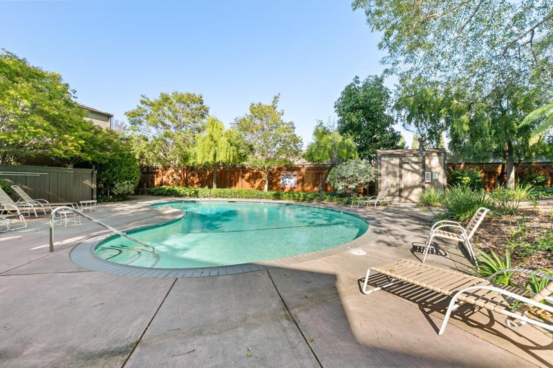
$1,478,000
1,884
SQ FT
$785
SQ/FT
1963 Rock Street, #24
@ Reflection way - 204 - Rengstorff, Mountain View
- 3 Bed
- 3 Bath
- 2 Park
- 1,884 sqft
- MOUNTAIN VIEW
-

-
Sat Sep 13, 1:30 pm - 4:30 pm
-
Sun Sep 14, 1:30 pm - 4:30 pm
Welcome to this spacious and beautifully updated 1,884 sq. ft. home in a quiet, tree-lined Mountain View community. With 3 bedrooms and 3 baths, including a rare dual-primary setup, it offers both comfort and flexibility. The main level features 2 bedrooms and 2 baths, while the upper level includes a private suite and loft, perfect for a home office. The bright living room boasts soaring ceilings, oversized windows, and a cozy fireplace. Three sliding glass doors lead to a shaded deck for seamless indoor-outdoor living. Enjoy a remodeled kitchen with quartz countertops, stainless steel appliances, and quality cabinetry, plus new flooring and plush carpet throughout. Additional features include indoor laundry, solar panels, and an HOA that covers water, hot water, sewer, and more. Ideally located in Mountain View near shopping, dining, major freeways, and top-rated Los Altos High School, this home offers the perfect blend of space, style, and convenience.
- Days on Market
- 1 day
- Current Status
- Active
- Original Price
- $1,478,000
- List Price
- $1,478,000
- On Market Date
- Sep 10, 2025
- Property Type
- Condominium
- Area
- 204 - Rengstorff
- Zip Code
- 94043
- MLS ID
- ML82021081
- APN
- 153-08-024
- Year Built
- 1973
- Stories in Building
- 2
- Possession
- Unavailable
- Data Source
- MLSL
- Origin MLS System
- MLSListings, Inc.
Crittenden Middle School
Public 6-8 Middle, Coed
Students: 707 Distance: 0.3mi
Independent Study Program School
Public K-8
Students: 7 Distance: 0.5mi
Monta Loma Elementary School
Public K-5 Elementary, Coed
Students: 425 Distance: 0.5mi
Theuerkauf Elementary School
Public K-5 Elementary
Students: 355 Distance: 0.5mi
Waldorf School Of The Peninsula
Private 6-12
Students: 250 Distance: 0.5mi
Palo Alto Preparatory School
Private 8-12 Secondary, Coed
Students: 60 Distance: 0.6mi
- Bed
- 3
- Bath
- 3
- Double Sinks, Showers over Tubs - 2+, Updated Bath
- Parking
- 2
- Detached Garage
- SQ FT
- 1,884
- SQ FT Source
- Unavailable
- Kitchen
- Countertop - Quartz, Dishwasher, Microwave, Oven - Electric, Refrigerator
- Cooling
- Window / Wall Unit
- Dining Room
- Dining Area in Family Room
- Disclosures
- Natural Hazard Disclosure
- Family Room
- Other
- Flooring
- Carpet, Laminate, Tile
- Foundation
- Concrete Slab
- Fire Place
- Family Room
- Heating
- Wall Furnace
- Laundry
- Inside
- * Fee
- $648
- Name
- Sierra Square HOA
- *Fee includes
- Common Area Electricity, Hot Water, Maintenance - Common Area, Maintenance - Exterior, Roof, Sewer, and Water
MLS and other Information regarding properties for sale as shown in Theo have been obtained from various sources such as sellers, public records, agents and other third parties. This information may relate to the condition of the property, permitted or unpermitted uses, zoning, square footage, lot size/acreage or other matters affecting value or desirability. Unless otherwise indicated in writing, neither brokers, agents nor Theo have verified, or will verify, such information. If any such information is important to buyer in determining whether to buy, the price to pay or intended use of the property, buyer is urged to conduct their own investigation with qualified professionals, satisfy themselves with respect to that information, and to rely solely on the results of that investigation.
School data provided by GreatSchools. School service boundaries are intended to be used as reference only. To verify enrollment eligibility for a property, contact the school directly.
