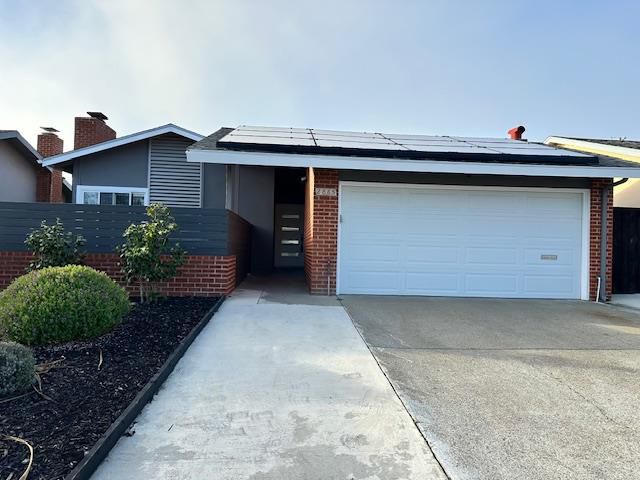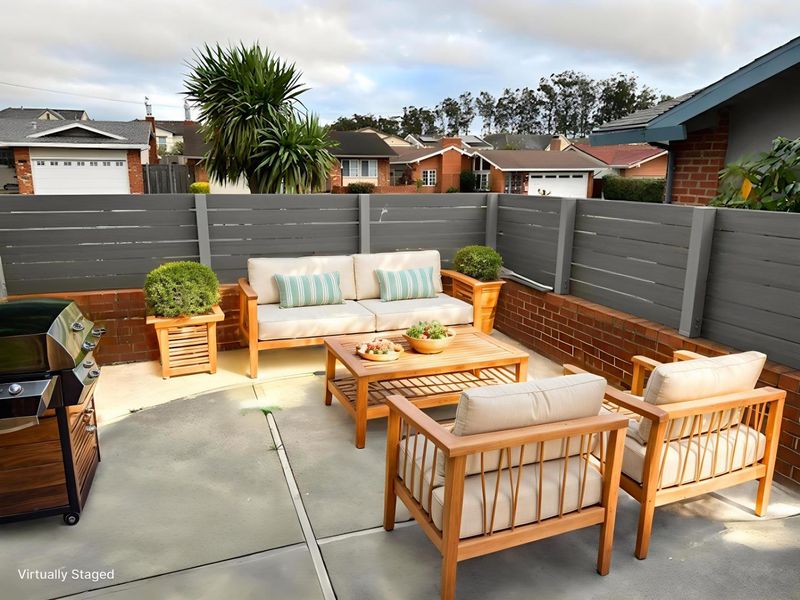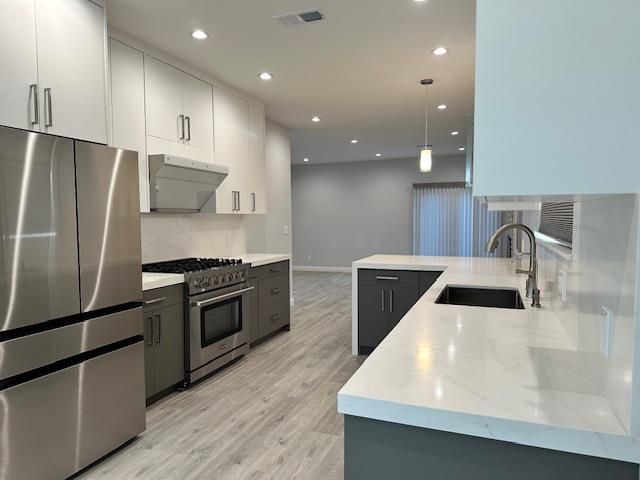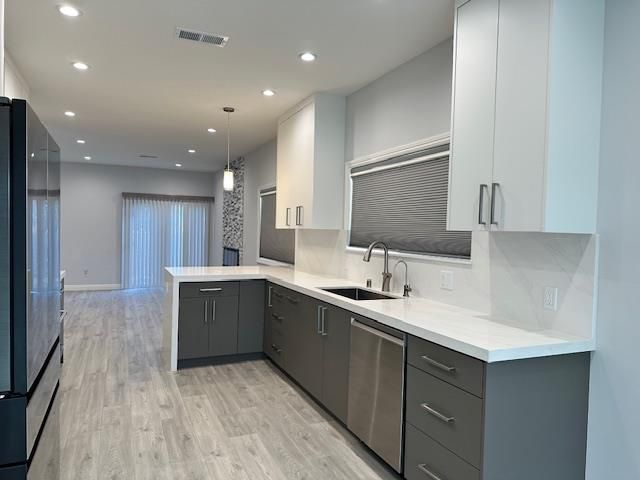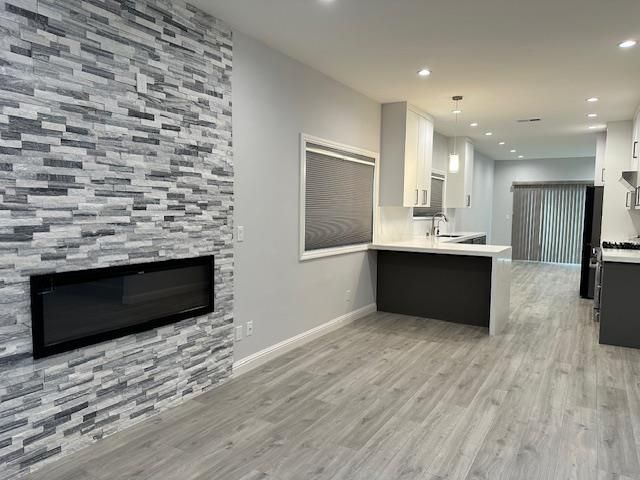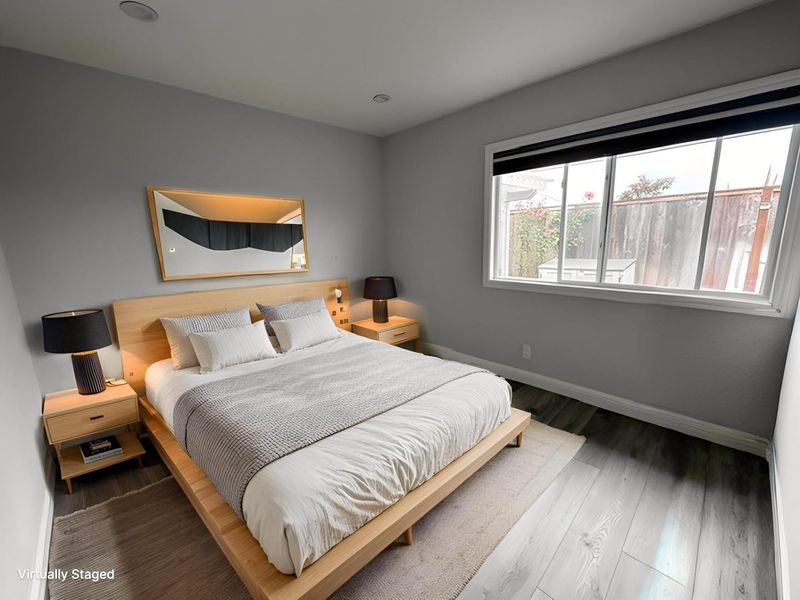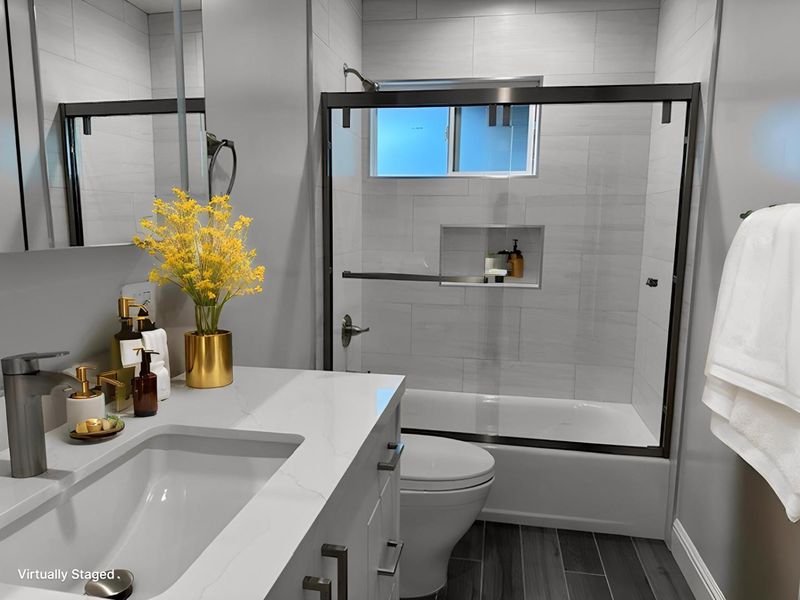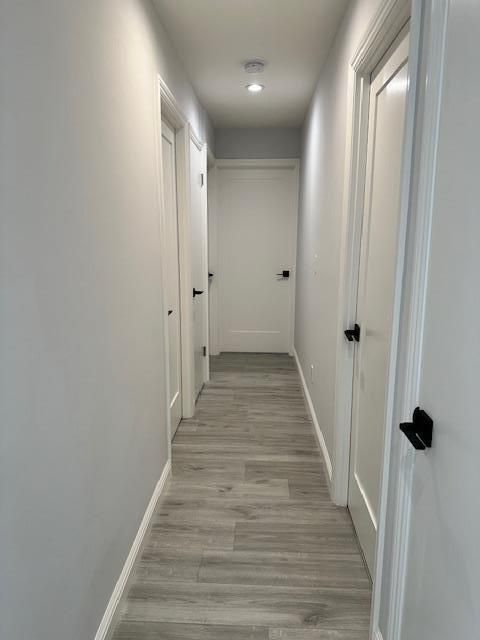
$1,482,000
1,330
SQ FT
$1,114
SQ/FT
2865 Shannon Drive
@ Wexford - 520 - Westborough, South San Francisco
- 3 Bed
- 2 Bath
- 2 Park
- 1,330 sqft
- SOUTH SAN FRANCISCO
-

-
Sat Nov 8, 1:00 pm - 4:00 pm
Come see why this Westborough gem is the perfect place to call Home!
-
Sun Nov 9, 1:00 pm - 4:00 pm
Come see why this Westborough gem is the perfect place to call Home!
Fall in love with this 3 bedrooms, 2 bath home featuring a bright open floor plan and modern updates throughout. Enjoy a spacious living room with an electric fireplace, an updated kitchen with stainless steel appliances. Just off the kitchen is a flexible space that can be used as a family room or dining area complete with a sliding door leading to the backyard - a wonderful place for BBQ's, entertaining or just simply unwinding outdoors. Updates include, roof, electrical, plumbing, recessed lighting, dual-pane windows and more! Plus, the solar panels and EV charger conveniently located in the garage makes this home both modern and energy efficient. Located in the desirable Westborough neighborhood, close to shopping, dining and easy Hwy 280 access.
- Days on Market
- 2 days
- Current Status
- Active
- Original Price
- $1,482,000
- List Price
- $1,482,000
- On Market Date
- Nov 6, 2025
- Property Type
- Single Family Home
- Area
- 520 - Westborough
- Zip Code
- 94080
- MLS ID
- ML82026963
- APN
- 091-063-280
- Year Built
- 1963
- Stories in Building
- 1
- Possession
- Unavailable
- Data Source
- MLSL
- Origin MLS System
- MLSListings, Inc.
Monte Verde Elementary School
Public K-5 Elementary
Students: 530 Distance: 0.3mi
Rollingwood Elementary School
Public K-5 Elementary
Students: 262 Distance: 0.5mi
Westborough Middle School
Public 6-8 Middle
Students: 611 Distance: 0.8mi
Portola Elementary School
Public K-5 Elementary
Students: 337 Distance: 0.8mi
Highlands Christian Schools
Private PK-8 Combined Elementary And Secondary, Religious, Coed
Students: 577 Distance: 0.9mi
Five Keys Charter (SF Sheriff'S) School
Charter 9-12 Secondary
Students: 348 Distance: 1.0mi
- Bed
- 3
- Bath
- 2
- Shower over Tub - 1, Stall Shower
- Parking
- 2
- Detached Garage, Electric Car Hookup
- SQ FT
- 1,330
- SQ FT Source
- Unavailable
- Lot SQ FT
- 5,000.0
- Lot Acres
- 0.114784 Acres
- Kitchen
- Dishwasher, Garbage Disposal, Oven Range - Gas, Refrigerator
- Cooling
- None
- Dining Room
- Dining Area in Family Room
- Disclosures
- NHDS Report
- Family Room
- Kitchen / Family Room Combo
- Flooring
- Laminate
- Foundation
- Concrete Block, Crawl Space
- Fire Place
- Insert, Living Room
- Heating
- Central Forced Air - Gas
- Laundry
- In Garage, Washer / Dryer
- Fee
- Unavailable
MLS and other Information regarding properties for sale as shown in Theo have been obtained from various sources such as sellers, public records, agents and other third parties. This information may relate to the condition of the property, permitted or unpermitted uses, zoning, square footage, lot size/acreage or other matters affecting value or desirability. Unless otherwise indicated in writing, neither brokers, agents nor Theo have verified, or will verify, such information. If any such information is important to buyer in determining whether to buy, the price to pay or intended use of the property, buyer is urged to conduct their own investigation with qualified professionals, satisfy themselves with respect to that information, and to rely solely on the results of that investigation.
School data provided by GreatSchools. School service boundaries are intended to be used as reference only. To verify enrollment eligibility for a property, contact the school directly.
