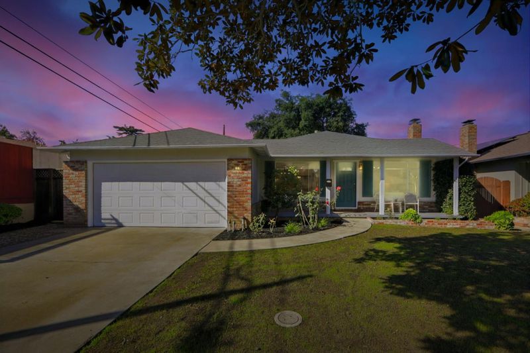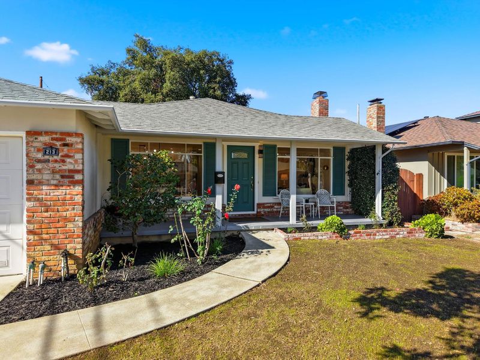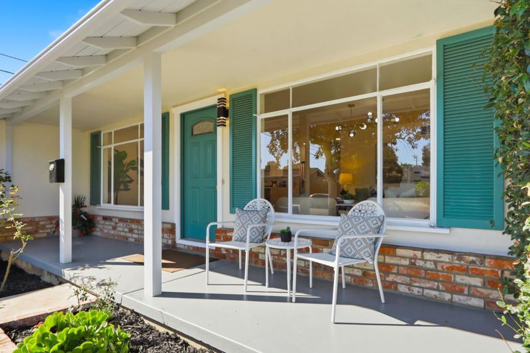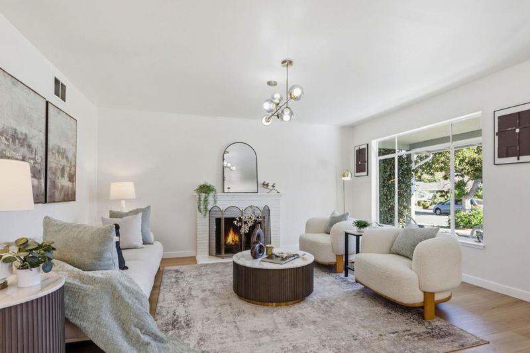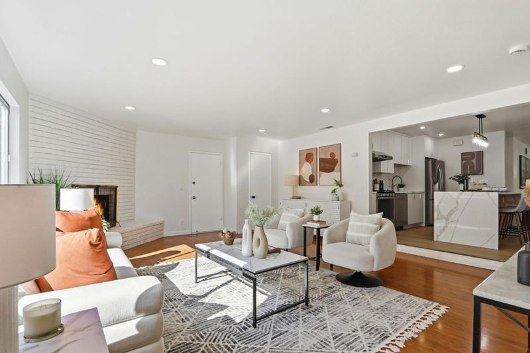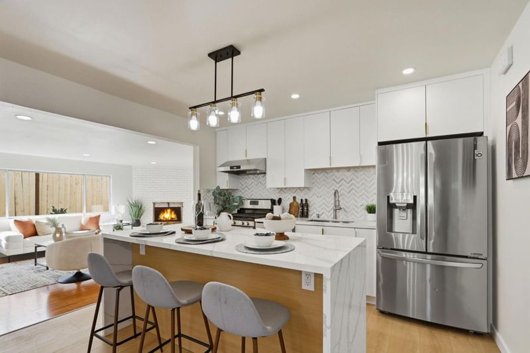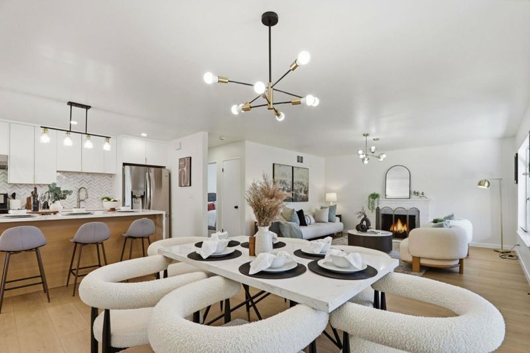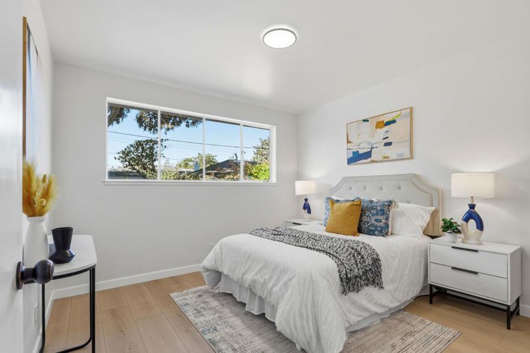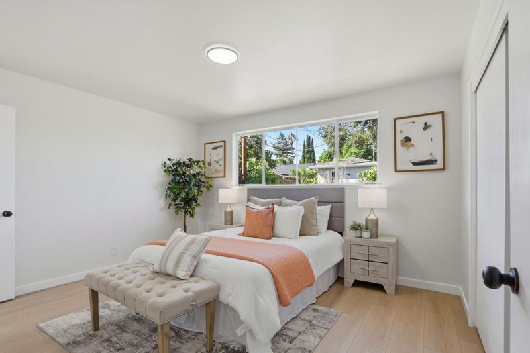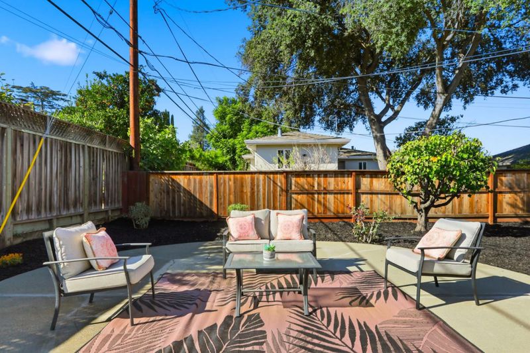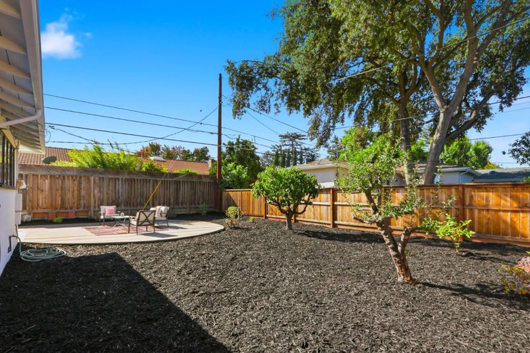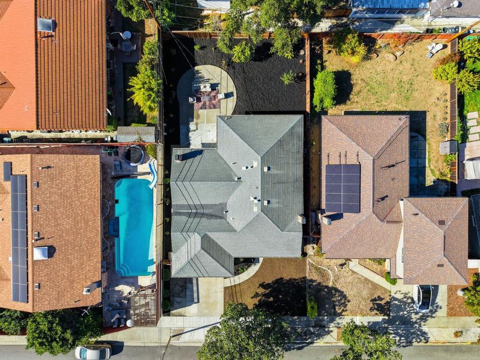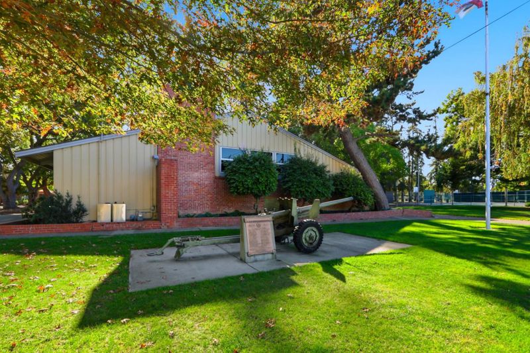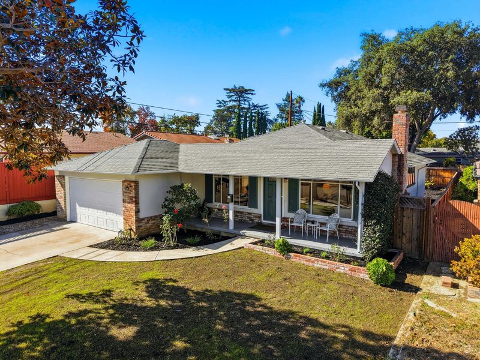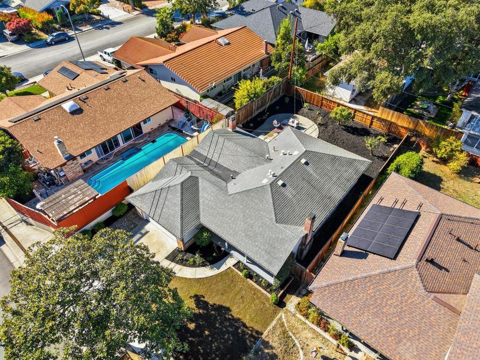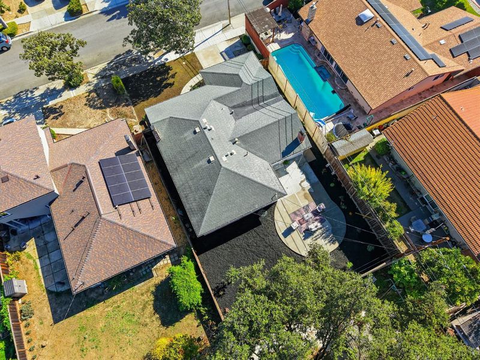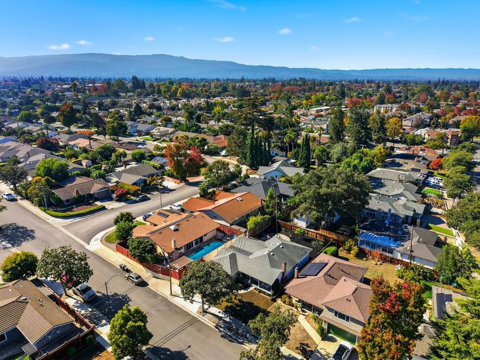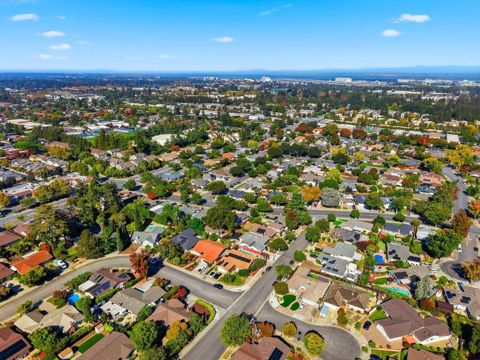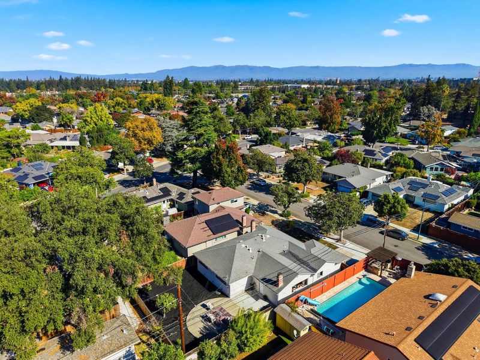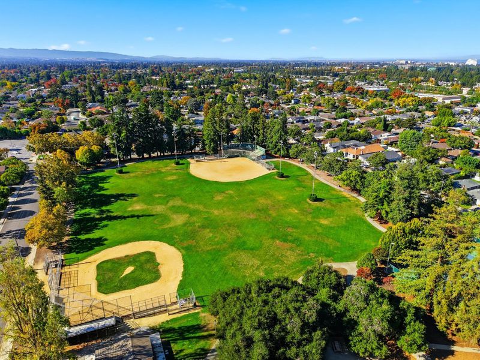
$2,298,000
1,723
SQ FT
$1,334
SQ/FT
213 Clarence Avenue
@ Sara Ave - 19 - Sunnyvale, Sunnyvale
- 3 Bed
- 2 Bath
- 2 Park
- 1,723 sqft
- SUNNYVALE
-

-
Thu Nov 6, 10:00 am - 12:00 pm
Seller occupied. Open house is the best time for you to view this amazing home!
-
Fri Nov 7, 4:30 pm - 6:30 pm
Twilight Open House
-
Sat Nov 8, 11:30 am - 4:30 pm
Saturday Open House
-
Sun Nov 9, 11:30 am - 4:30 pm
Sunday Open House
This lovingly remodeled home in historic Washington Park blends elegance with modern comfort. Located on a quiet street, it features a brand-new kitchen, high-end laminate flooring with original hardwood underneath, new lighting, and fresh paint. Both the living and family rooms are filled with light from large windows, and each includes its own fireplace. The fabulous kitchen is a centerpiece, boasting a waterfall island, artistic backsplashes, and high-end cabinetry. It flows seamlessly through an open dining area into the family room. The property includes good-sized bedrooms and a huge backyard with excellent potential for a future extension or ADU. Enjoy unbeatable convenience, located just 0.8 miles from downtown Sunnyvale and close to major tech companies. This home is zoned for highly-rated Cumberland ES and Homestead HS, with the Stratford School just around the corner.
- Days on Market
- 0 days
- Current Status
- Active
- Original Price
- $2,298,000
- List Price
- $2,298,000
- On Market Date
- Nov 3, 2025
- Property Type
- Single Family Home
- Area
- 19 - Sunnyvale
- Zip Code
- 94086
- MLS ID
- ML82026485
- APN
- 165-09-026
- Year Built
- 1956
- Stories in Building
- 1
- Possession
- Unavailable
- Data Source
- MLSL
- Origin MLS System
- MLSListings, Inc.
Vargas Elementary School
Public K-5 Elementary
Students: 484 Distance: 0.3mi
Sunnyvale Christian
Private K-5 Elementary, Religious, Coed
Students: 110 Distance: 0.4mi
Catholic Academy of Sunnyvale
Private PK-8 Elementary, Religious, Coed
Students: 205 Distance: 0.4mi
Little Rascals Child Care Center
Private PK-1 Preschool Early Childhood Center, Elementary, Coed
Students: NA Distance: 0.6mi
Cumberland Elementary School
Public K-5 Elementary
Students: 806 Distance: 0.7mi
Cherry Chase Elementary School
Public K-5 Elementary, Coed
Students: 835 Distance: 1.0mi
- Bed
- 3
- Bath
- 2
- Parking
- 2
- Attached Garage
- SQ FT
- 1,723
- SQ FT Source
- Unavailable
- Lot SQ FT
- 6,160.0
- Lot Acres
- 0.141414 Acres
- Cooling
- Central AC
- Dining Room
- Dining Area
- Disclosures
- Natural Hazard Disclosure
- Family Room
- Separate Family Room
- Flooring
- Laminate
- Foundation
- Concrete Slab, Crawl Space
- Fire Place
- Family Room, Living Room
- Heating
- Central Forced Air
- Fee
- Unavailable
MLS and other Information regarding properties for sale as shown in Theo have been obtained from various sources such as sellers, public records, agents and other third parties. This information may relate to the condition of the property, permitted or unpermitted uses, zoning, square footage, lot size/acreage or other matters affecting value or desirability. Unless otherwise indicated in writing, neither brokers, agents nor Theo have verified, or will verify, such information. If any such information is important to buyer in determining whether to buy, the price to pay or intended use of the property, buyer is urged to conduct their own investigation with qualified professionals, satisfy themselves with respect to that information, and to rely solely on the results of that investigation.
School data provided by GreatSchools. School service boundaries are intended to be used as reference only. To verify enrollment eligibility for a property, contact the school directly.
