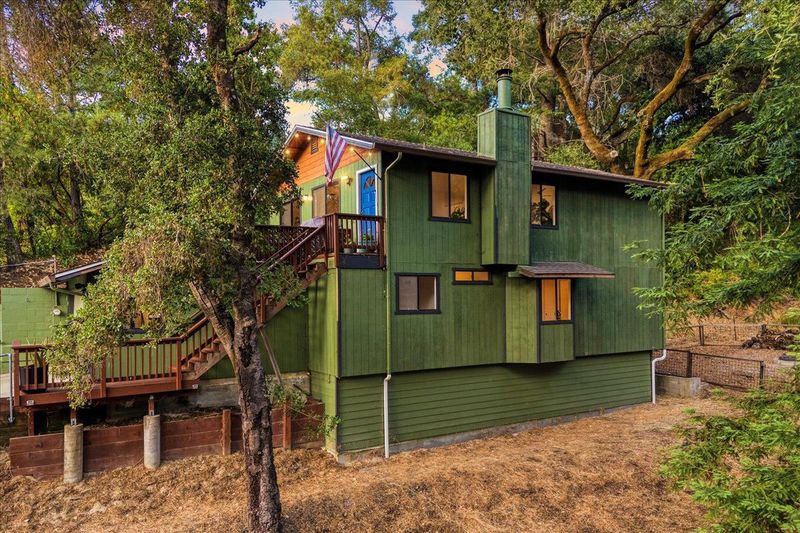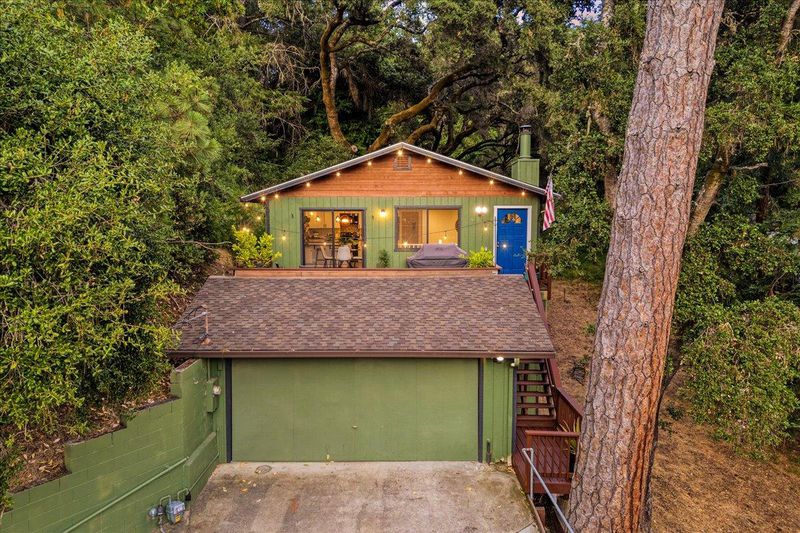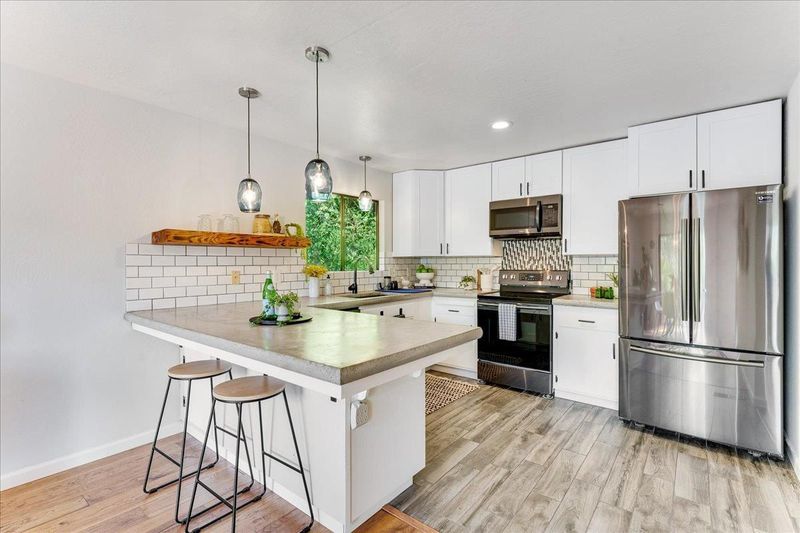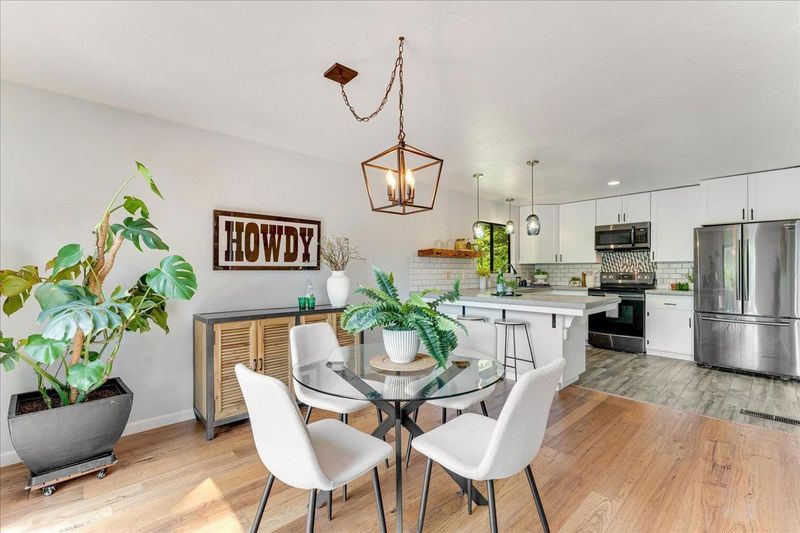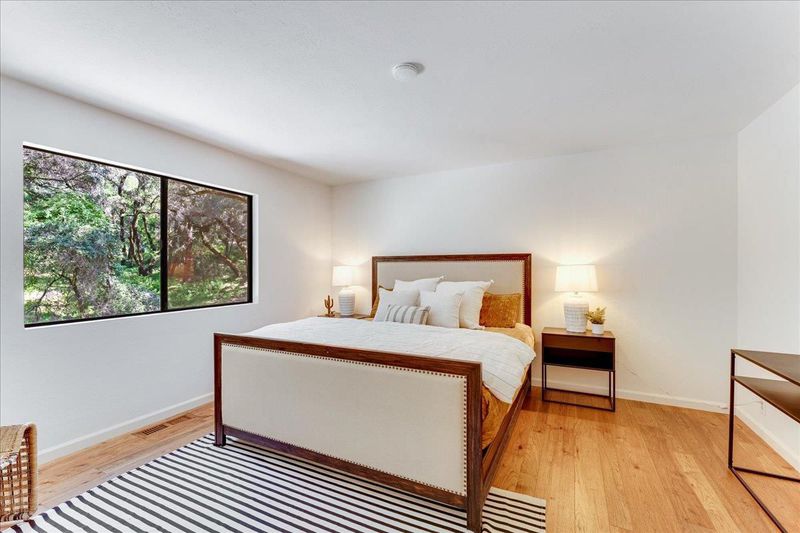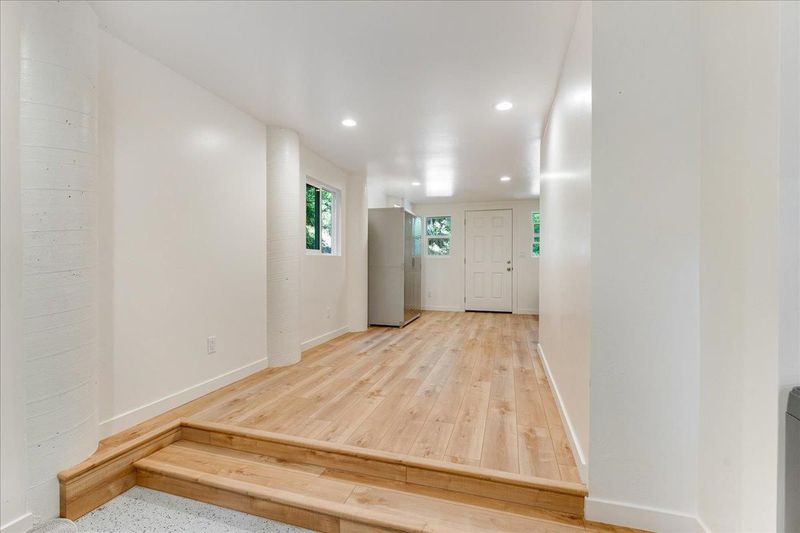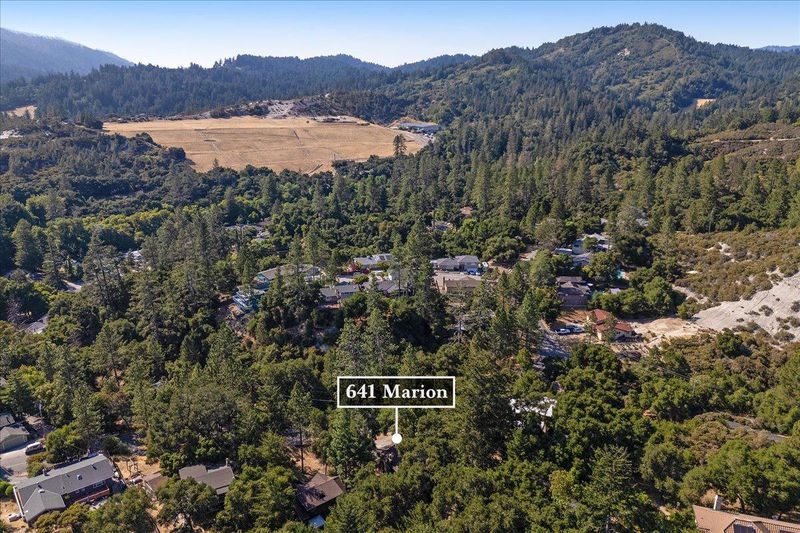
$1,120,000
2,110
SQ FT
$531
SQ/FT
641 Marion Avenue
@ Quail Hollow - 36 - Ben Lomond, Ben Lomond
- 3 Bed
- 2 Bath
- 2 Park
- 2,110 sqft
- BEN LOMOND
-

Located in the peaceful Quail Hollow neighborhood of Ben Lomond, this serene home offers a calming escape from the everyday. Surrounded by nature and lovingly maintained, it strikes the perfect balance between comfort and functionality. The ideal floor plan provides excellent separation of space, with the primary suite on the main level and two additional bedrooms and a full bath downstairs. The expansive kitchen with a large eat-in breakfast bar opens to a spacious dining area and sliding glass doors that lead to the front deck, an inviting space for quiet mornings, evening gatherings, or summer BBQs. The flat backyard is a rare find and offers endless potential for gardening, relaxing, or play. A newly enclosed bonus room on the lower level offers flexible space, ideal for a home gym, office, creative studio, or extra storage. Additional highlights include a two-car garage with ample storage and bonus parking in the driveway, and a garden area awaiting your favorite fruits and vegetables. Enjoy the best of Ben Lomond living, just minutes from downtown and with quick access to Highway 9 and Zayante Road, connecting you to Scotts Valley, Santa Cruz, and Saratoga. A home that feels like a retreat and ready for its next chapter.
- Days on Market
- 0 days
- Current Status
- Active
- Original Price
- $1,120,000
- List Price
- $1,120,000
- On Market Date
- Jul 6, 2025
- Property Type
- Single Family Home
- Area
- 36 - Ben Lomond
- Zip Code
- 95005
- MLS ID
- ML82012353
- APN
- 077-352-08-000
- Year Built
- 1984
- Stories in Building
- 2
- Possession
- Negotiable
- Data Source
- MLSL
- Origin MLS System
- MLSListings, Inc.
San Lorenzo Valley Middle School
Public 6-8 Middle, Coed
Students: 519 Distance: 1.6mi
San Lorenzo Valley Elementary School
Public K-5 Elementary
Students: 561 Distance: 1.7mi
San Lorenzo Valley High School
Public 9-12 Secondary
Students: 737 Distance: 1.8mi
Slvusd Charter School
Charter K-12 Combined Elementary And Secondary
Students: 297 Distance: 1.8mi
St. Lawrence Academy
Private K-8 Combined Elementary And Secondary, Religious, Nonprofit
Students: 43 Distance: 2.5mi
Sonlight Academy
Private 1-12 Religious, Coed
Students: NA Distance: 3.5mi
- Bed
- 3
- Bath
- 2
- Parking
- 2
- Attached Garage
- SQ FT
- 2,110
- SQ FT Source
- Unavailable
- Lot SQ FT
- 9,757.0
- Lot Acres
- 0.22399 Acres
- Cooling
- None
- Dining Room
- Breakfast Bar, Dining Area
- Disclosures
- NHDS Report
- Family Room
- No Family Room
- Foundation
- Concrete Perimeter and Slab
- Fire Place
- Living Room
- Heating
- Central Forced Air
- Possession
- Negotiable
- Fee
- Unavailable
MLS and other Information regarding properties for sale as shown in Theo have been obtained from various sources such as sellers, public records, agents and other third parties. This information may relate to the condition of the property, permitted or unpermitted uses, zoning, square footage, lot size/acreage or other matters affecting value or desirability. Unless otherwise indicated in writing, neither brokers, agents nor Theo have verified, or will verify, such information. If any such information is important to buyer in determining whether to buy, the price to pay or intended use of the property, buyer is urged to conduct their own investigation with qualified professionals, satisfy themselves with respect to that information, and to rely solely on the results of that investigation.
School data provided by GreatSchools. School service boundaries are intended to be used as reference only. To verify enrollment eligibility for a property, contact the school directly.
