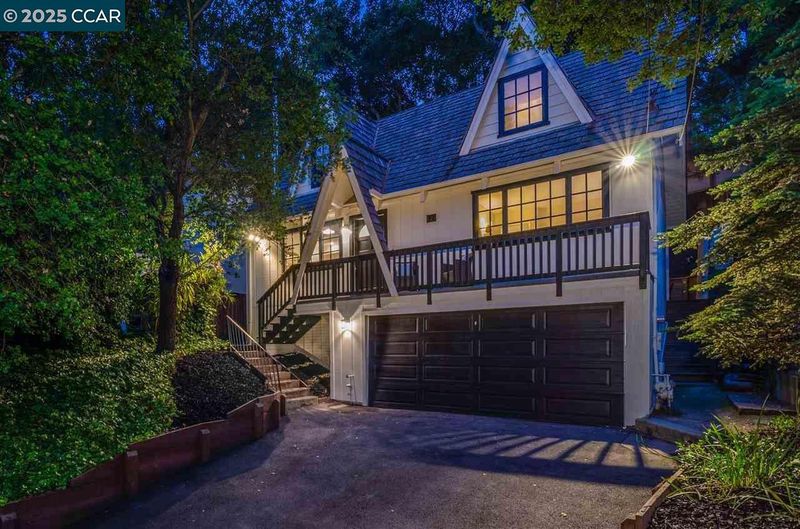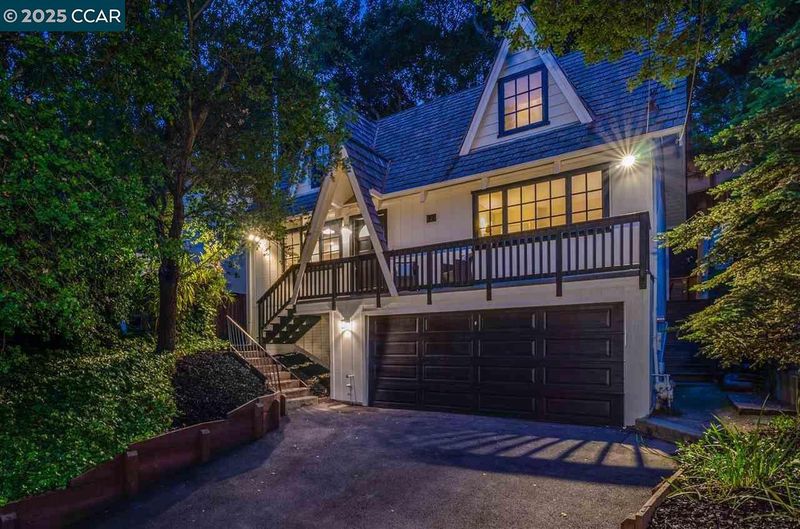
$1,250,000
1,252
SQ FT
$998
SQ/FT
129 Spring Rd
@ Lucille - Oak Springs, Orinda
- 3 Bed
- 2 Bath
- 2 Park
- 1,252 sqft
- Orinda
-

A super cute, convenient and cozy refuge close to downtown Orinda, BART & Highway 24. This is your opportunity to live in the beauty of Orinda. 3 BRs/2BAs + bonus loft space to WFH, for a play room, or cozy TV spot. The high ceilings create a feeling of spaciousness, and the 2 car garage provides plenty of storage. Enjoy the views from the Primary retreat. Excellent schools and friendly community, just 14 miles from SF and less than a mile to downtown Orinda's historic movie theater, restaurants, shops & BART station. Backyard has tons of potential, or leave it as is to enjoy the open space, quiet, privacy and views.
- Current Status
- Active - Coming Soon
- Original Price
- $1,250,000
- List Price
- $1,250,000
- On Market Date
- Nov 4, 2025
- Property Type
- Detached
- D/N/S
- Oak Springs
- Zip Code
- 94563
- MLS ID
- 41116598
- APN
- 2730710023
- Year Built
- 1967
- Stories in Building
- 2
- Possession
- Close Of Escrow
- Data Source
- MAXEBRDI
- Origin MLS System
- CONTRA COSTA
Orinda Academy
Private 7-12 Secondary, Coed
Students: 90 Distance: 0.8mi
Holden High School
Private 9-12 Secondary, Nonprofit
Students: 34 Distance: 0.9mi
Glorietta Elementary School
Public K-5 Elementary
Students: 462 Distance: 1.3mi
Wagner Ranch Elementary School
Public K-5 Elementary
Students: 416 Distance: 2.1mi
Bentley Upper
Private 9-12 Nonprofit
Students: 323 Distance: 2.4mi
Sleepy Hollow Elementary School
Public K-5 Elementary
Students: 339 Distance: 2.5mi
- Bed
- 3
- Bath
- 2
- Parking
- 2
- Attached, Garage Door Opener
- SQ FT
- 1,252
- SQ FT Source
- Public Records
- Lot SQ FT
- 3,600.0
- Lot Acres
- 0.08 Acres
- Pool Info
- None, Community
- Kitchen
- Dishwasher, Gas Range, Oven, Range, Refrigerator, Dryer, Washer, Gas Water Heater, 220 Volt Outlet, Breakfast Bar, Breakfast Nook, Counter - Solid Surface, Disposal, Gas Range/Cooktop, Oven Built-in, Range/Oven Built-in, Updated Kitchen
- Cooling
- Ceiling Fan(s), Other
- Disclosures
- Fire Hazard Area, Nat Hazard Disclosure, Disclosure Package Avail
- Entry Level
- Exterior Details
- Back Yard, Garden/Play, Sprinklers Automatic, Low Maintenance
- Flooring
- Hardwood Flrs Throughout
- Foundation
- Fire Place
- None
- Heating
- Forced Air
- Laundry
- Dryer, In Garage, Washer
- Upper Level
- 1 Bath, Primary Bedrm Retreat, Loft
- Main Level
- 2 Bedrooms, 1 Bath, Main Entry
- Views
- Downtown, Hills
- Possession
- Close Of Escrow
- Basement
- Crawl Space
- Architectural Style
- Cabin
- Non-Master Bathroom Includes
- Shower Over Tub, Solid Surface, Updated Baths
- Construction Status
- Existing
- Additional Miscellaneous Features
- Back Yard, Garden/Play, Sprinklers Automatic, Low Maintenance
- Location
- Secluded, Sloped Up, Back Yard
- Pets
- Yes
- Roof
- Slate
- Water and Sewer
- Public
- Fee
- Unavailable
MLS and other Information regarding properties for sale as shown in Theo have been obtained from various sources such as sellers, public records, agents and other third parties. This information may relate to the condition of the property, permitted or unpermitted uses, zoning, square footage, lot size/acreage or other matters affecting value or desirability. Unless otherwise indicated in writing, neither brokers, agents nor Theo have verified, or will verify, such information. If any such information is important to buyer in determining whether to buy, the price to pay or intended use of the property, buyer is urged to conduct their own investigation with qualified professionals, satisfy themselves with respect to that information, and to rely solely on the results of that investigation.
School data provided by GreatSchools. School service boundaries are intended to be used as reference only. To verify enrollment eligibility for a property, contact the school directly.




