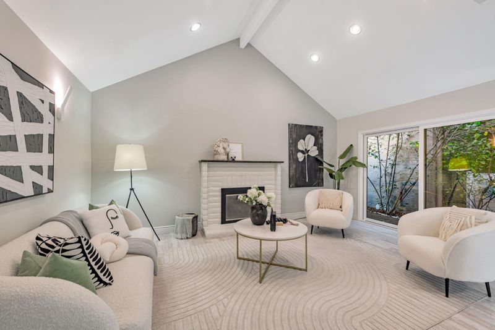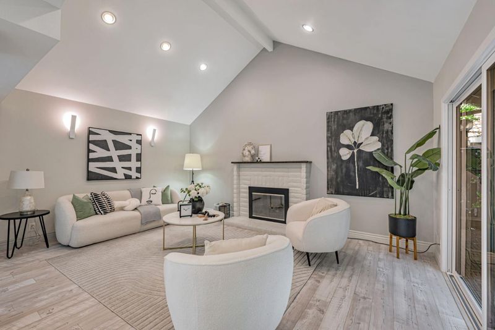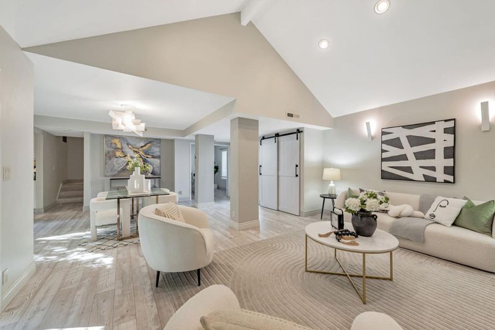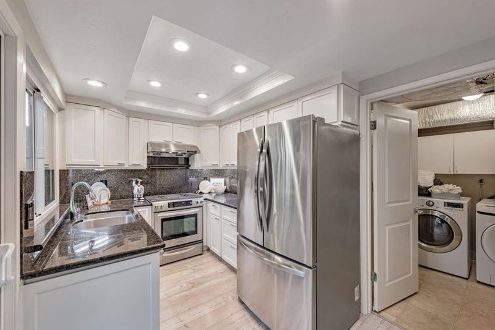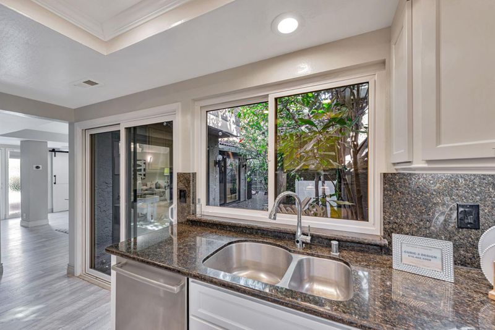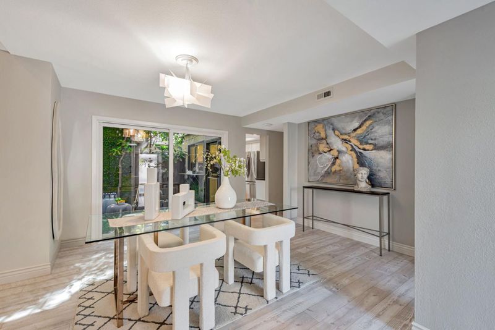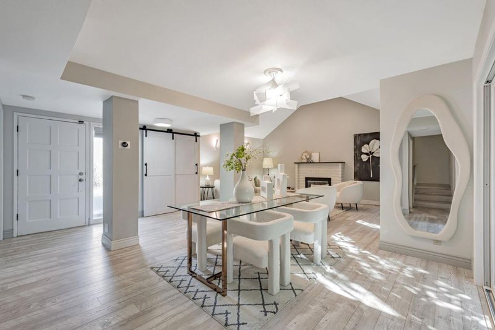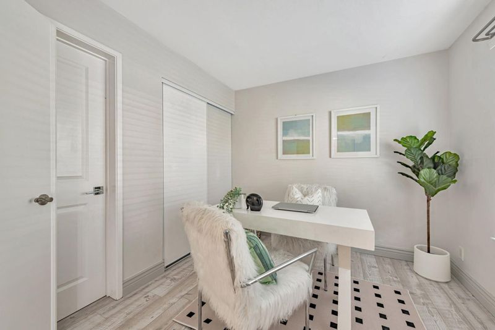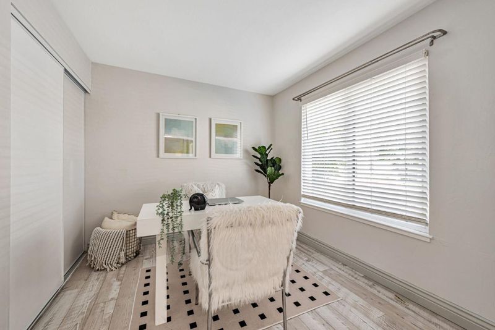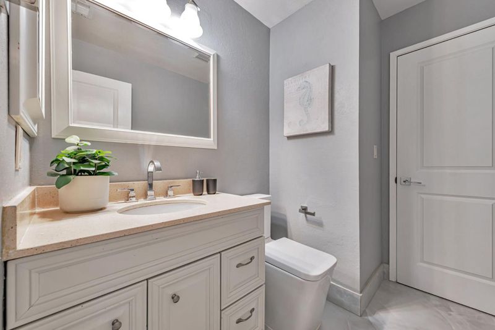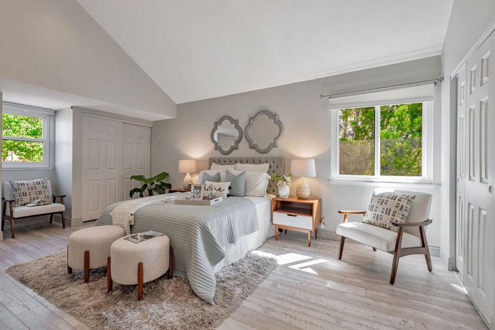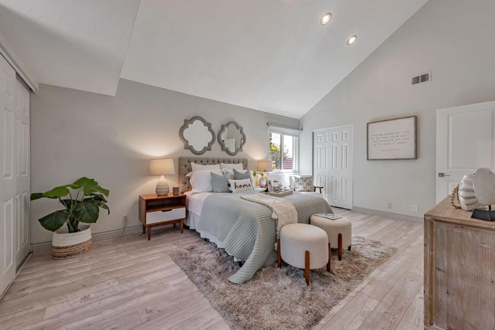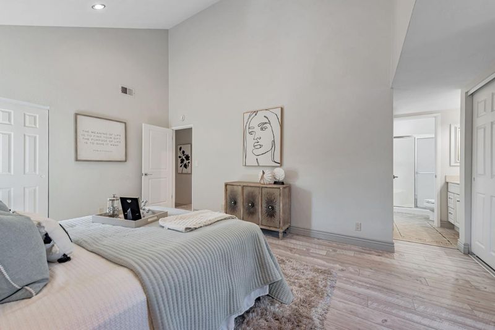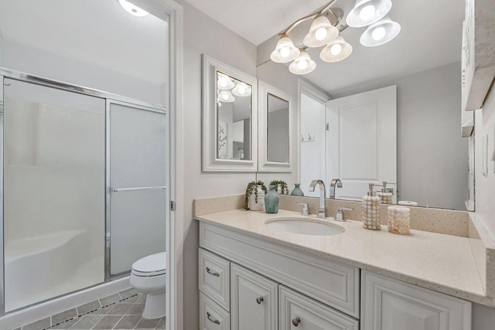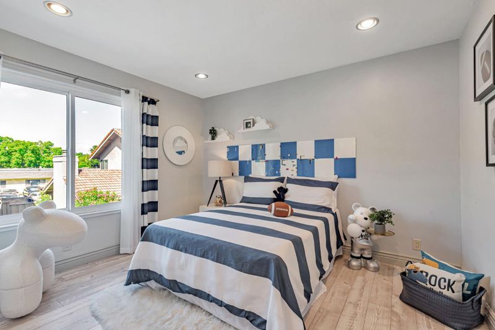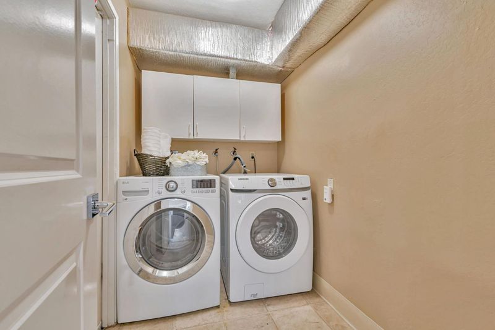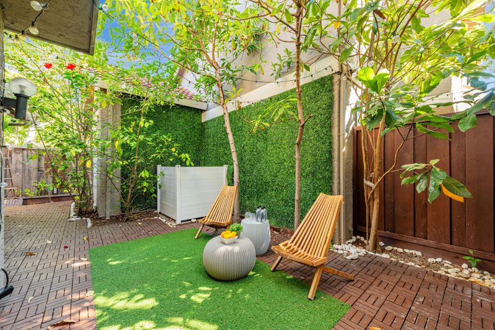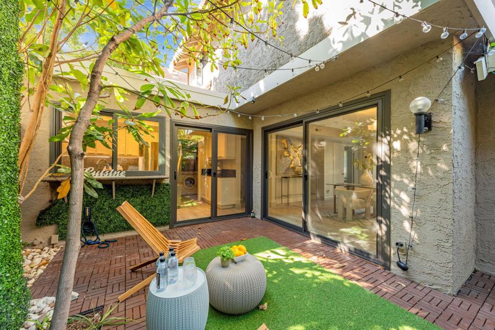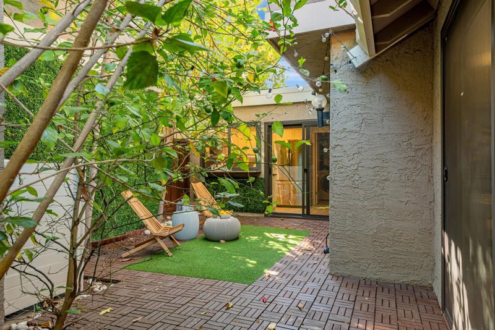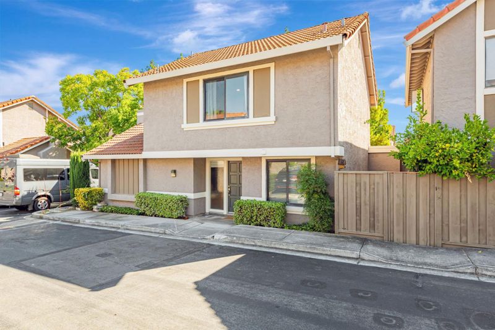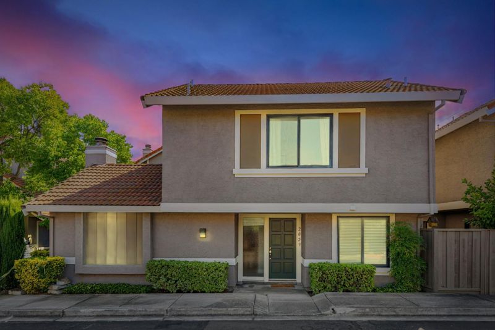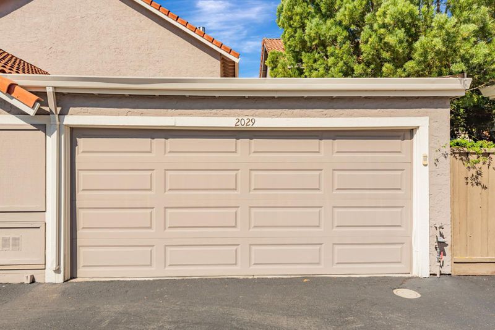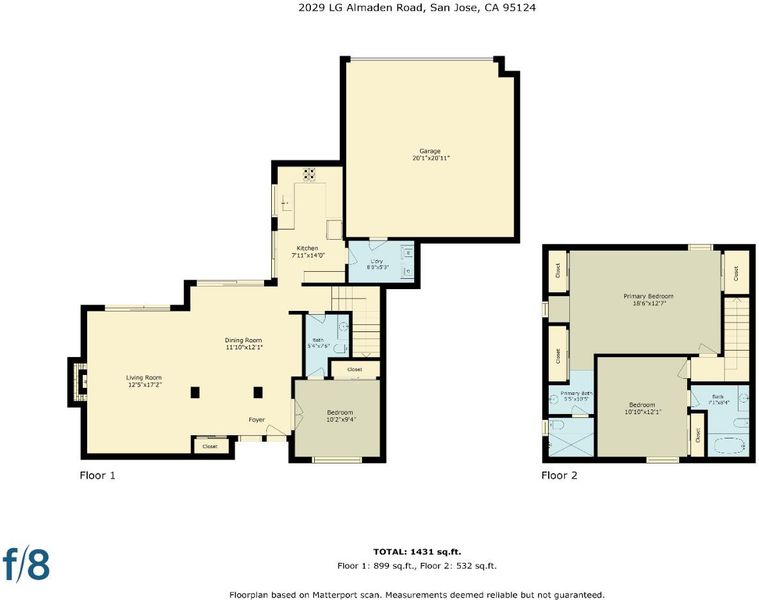
$1,390,000
1,467
SQ FT
$948
SQ/FT
2029 Los Gatos Almaden Road
@ UNION AVE - 14 - Cambrian, San Jose
- 3 Bed
- 3 (2/1) Bath
- 2 Park
- 1,467 sqft
- SAN JOSE
-

-
Sat Sep 13, 1:00 pm - 4:00 pm
-
Sun Sep 14, 1:00 pm - 4:00 pm
Craving a top tier schools without the steep price tag? Look no further! This exceptional home is zoned for Alta Vista ES, Union Middle, and Leigh High are among the most sought after schools in San Jose. Perfectly situated on the border of Los Gatos, this cozy townhome has a lot to offer! Open floor plan featuring vaulted ceilings and abundant natural light. A chic barn door and updated fireplace add unique charm to the living room. The ground floor offers a versatile room that can serve as a guest bedroom or a home office. The kitchen is a chef's delight, boasting sleek designer cabinets, modern stainless steel appliances, and recessed lighting. The second floor has two master suites, providing ultimate privacy and comfort. Throughout the home, beautiful laminate flooring adds a touch of elegance and durability. Double pane windows and sliding doors insulate the whole house. Stay comfortable year-round with a two-zone heating and cooling system. Enclosed back patio, with stylish flooring, charming greenery wall, and flourishing fruit trees create a relaxing, intimate atmosphere. Attached two-car garage. Only the garage sharing a wall with neighbors. THIS UNIT DOES NOT FACE LOS GATOS ALMADEN RD! Close to shopping, easy access to Hwy 85, and 8 min drive to Downtown Los Gatos.
- Days on Market
- 1 day
- Current Status
- Active
- Original Price
- $1,390,000
- List Price
- $1,390,000
- On Market Date
- Sep 10, 2025
- Property Type
- Townhouse
- Area
- 14 - Cambrian
- Zip Code
- 95124
- MLS ID
- ML82021106
- APN
- 421-34-002
- Year Built
- 1980
- Stories in Building
- 2
- Possession
- COE
- Data Source
- MLSL
- Origin MLS System
- MLSListings, Inc.
Union Middle School
Public 6-8 Middle, Coed
Students: 1053 Distance: 0.1mi
Stratford School
Private K-5 Core Knowledge
Students: 308 Distance: 0.4mi
Leigh High School
Public 9-12 Secondary
Students: 1772 Distance: 0.6mi
Alta Vista Elementary School
Public K-5 Elementary
Students: 649 Distance: 0.6mi
Two Hearts Academy
Private K-12 Coed
Students: NA Distance: 0.7mi
South Valley Childrens Center A
Private K-5 Elementary, Coed
Students: NA Distance: 0.8mi
- Bed
- 3
- Bath
- 3 (2/1)
- Half on Ground Floor, Shower and Tub, Stall Shower, Tile, Tub
- Parking
- 2
- Attached Garage, Parking Area
- SQ FT
- 1,467
- SQ FT Source
- Unavailable
- Lot SQ FT
- 2,597.0
- Lot Acres
- 0.059619 Acres
- Kitchen
- Countertop - Granite, Dishwasher, Exhaust Fan, Oven Range, Oven Range - Gas, Refrigerator
- Cooling
- Central AC, Multi-Zone
- Dining Room
- Dining Area in Living Room
- Disclosures
- Lead Base Disclosure, Natural Hazard Disclosure, NHDS Report
- Family Room
- No Family Room
- Flooring
- Laminate, Tile
- Foundation
- Concrete Slab
- Fire Place
- Gas Burning, Living Room
- Heating
- Central Forced Air, Heating - 2+ Zones
- Laundry
- Electricity Hookup (220V), Inside, Washer / Dryer
- Possession
- COE
- Architectural Style
- Modern / High Tech
- * Fee
- $549
- Name
- Ross Creek Village Homeowners Associatio
- *Fee includes
- Exterior Painting, Insurance - Earthquake, Insurance - Structure, Maintenance - Common Area, Reserves, and Roof
MLS and other Information regarding properties for sale as shown in Theo have been obtained from various sources such as sellers, public records, agents and other third parties. This information may relate to the condition of the property, permitted or unpermitted uses, zoning, square footage, lot size/acreage or other matters affecting value or desirability. Unless otherwise indicated in writing, neither brokers, agents nor Theo have verified, or will verify, such information. If any such information is important to buyer in determining whether to buy, the price to pay or intended use of the property, buyer is urged to conduct their own investigation with qualified professionals, satisfy themselves with respect to that information, and to rely solely on the results of that investigation.
School data provided by GreatSchools. School service boundaries are intended to be used as reference only. To verify enrollment eligibility for a property, contact the school directly.
