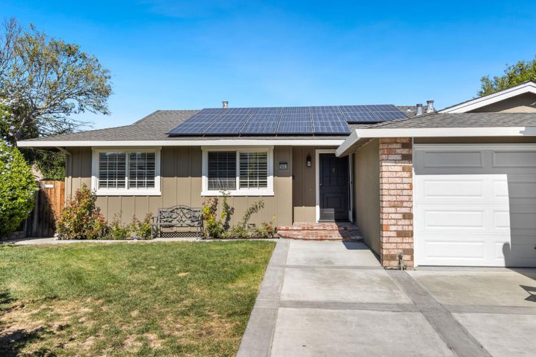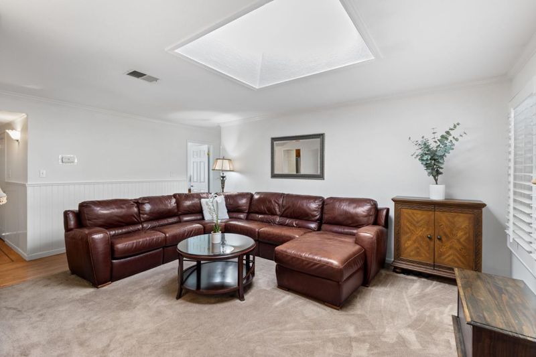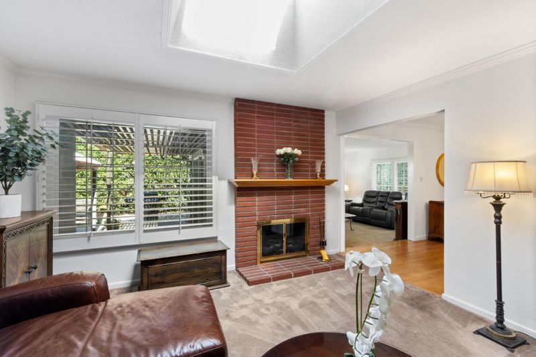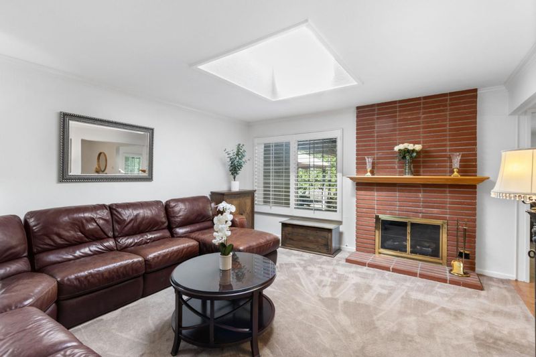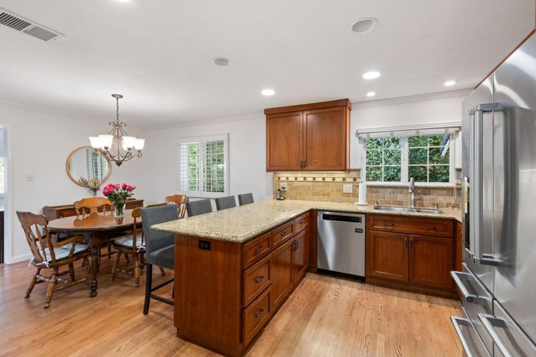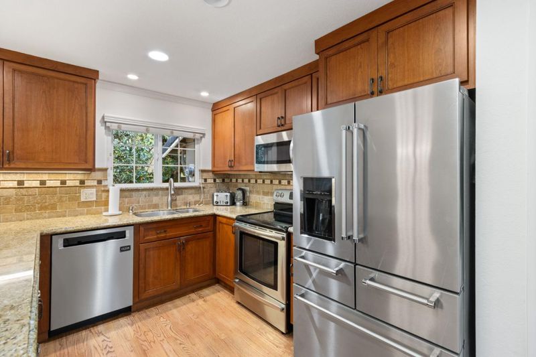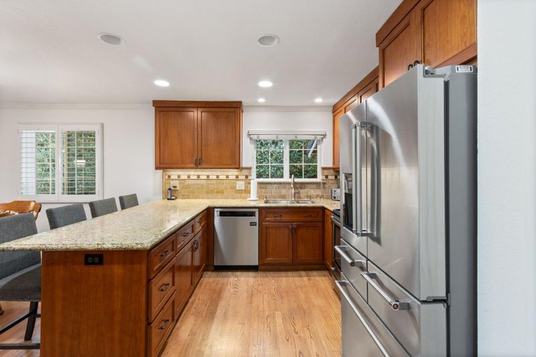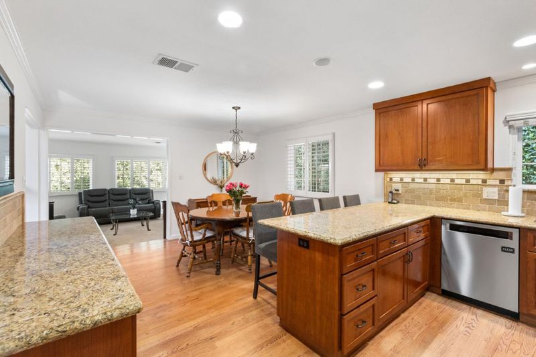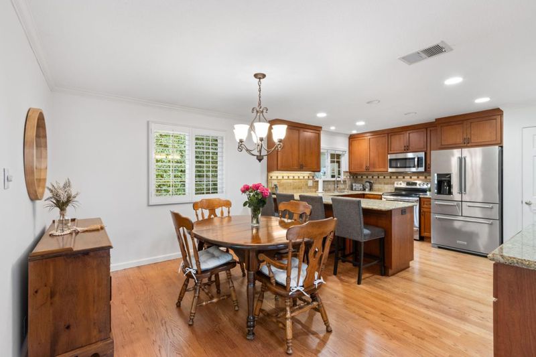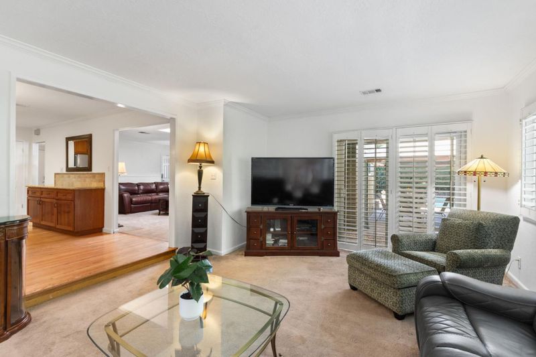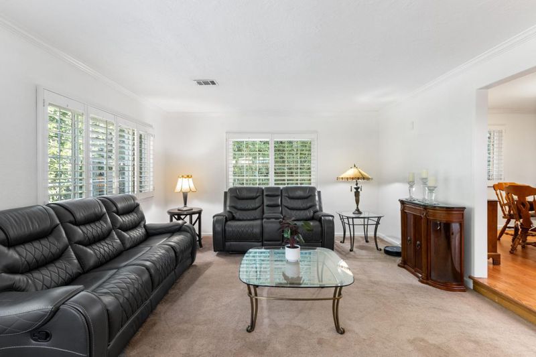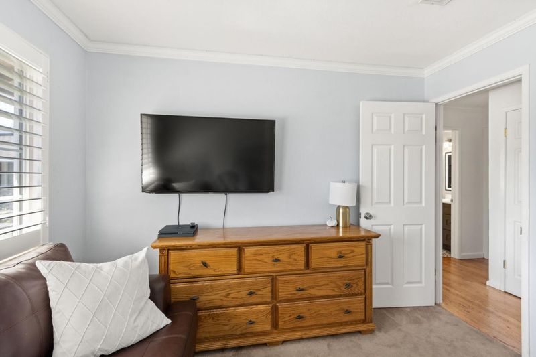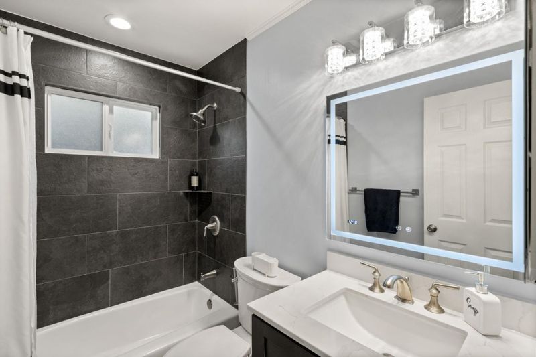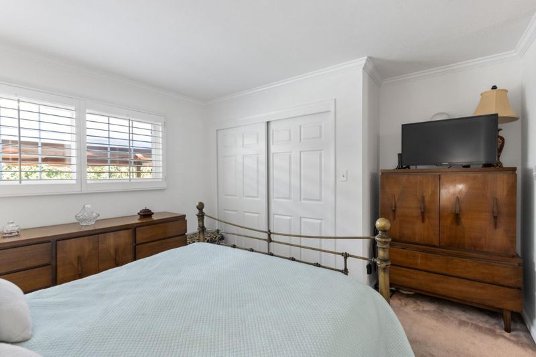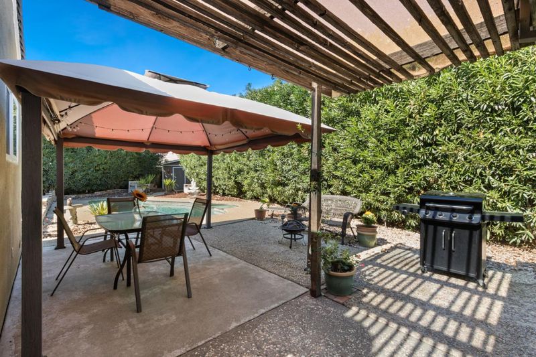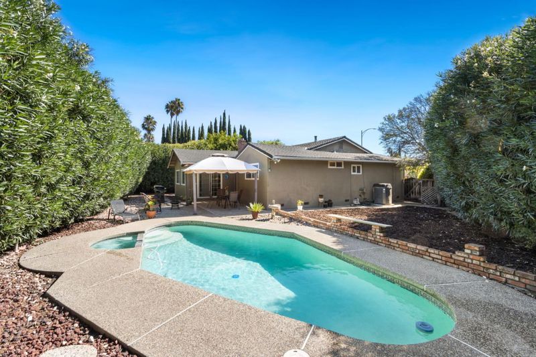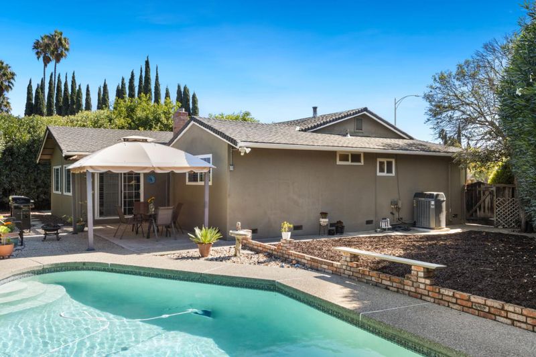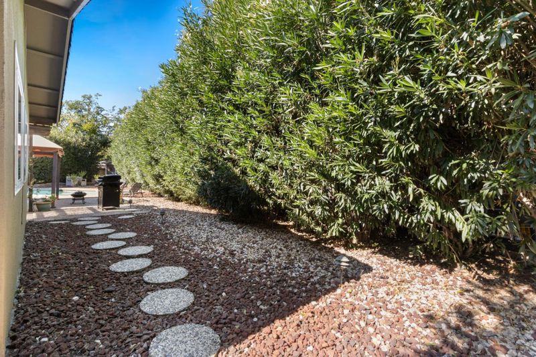 Price Reduced
Price Reduced
$1,199,000
1,547
SQ FT
$775
SQ/FT
5883 Manichetti Court
@ Calero Ave - 12 - Blossom Valley, San Jose
- 3 Bed
- 2 Bath
- 2 Park
- 1,547 sqft
- SAN JOSE
-

-
Sun Nov 9, 3:00 pm - 5:00 pm
Experience suburban bliss and the Best of All Worlds in this beautifully upgraded Blossom Valley home offering space, comfort, tranquility & unbeatable convenience. Featuring a larger floorplan than most homes in the development. Showcasing plantation shutters throughout, new vinyl windows, crown molding, and elegant wainscoting, every room feels polished and inviting. Relax beneath a custom skylight in the living room with a cup of tea, or enjoy movie nights or watch your favorite sports games in the spacious entertainment room. Youre only a few short minutes away from the scenic hiking & fitness trails of Santa Teresa County Park or a round at Santa Teresa Golf Course . Daily errands are a breeze with neighborhood grocery stores, restaurants & banks conveniently nearby. Full-service health & medical facilities are just a few minutes away, offering comfort and peace of mind. Step into your resort-style backyard with a sparkling pool, room for barbecues, parties & get-togethers (plus dog runs), and a cozy fire pit for relaxing evenings or entertaining guests. The tall Highway 85 sound wall enhances privacy & soundproofing, creating a peaceful suburban sanctuary. Close to Oakridge Elementary, shopping & quick highway access this home truly delivers the Best of All Worlds!
- Days on Market
- 18 days
- Current Status
- Active
- Original Price
- $1,299,000
- List Price
- $1,199,000
- On Market Date
- Oct 22, 2025
- Property Type
- Single Family Home
- Area
- 12 - Blossom Valley
- Zip Code
- 95123
- MLS ID
- ML82023196
- APN
- 689-54-033
- Year Built
- 1971
- Stories in Building
- 1
- Possession
- Unavailable
- Data Source
- MLSL
- Origin MLS System
- MLSListings, Inc.
Oak Ridge Elementary School
Public K-6 Elementary
Students: 570 Distance: 0.2mi
Calero High
Public 10-12
Students: 366 Distance: 0.4mi
Anderson (Alex) Elementary School
Public K-6 Elementary
Students: 514 Distance: 0.5mi
Miner (George) Elementary School
Public K-6 Elementary
Students: 437 Distance: 0.5mi
Oak Grove High School
Public 9-12 Secondary
Students: 1766 Distance: 0.6mi
Summit Public School: Tahoma
Charter 9-12 Coed
Students: 379 Distance: 0.7mi
- Bed
- 3
- Bath
- 2
- Parking
- 2
- Attached Garage, Gate / Door Opener
- SQ FT
- 1,547
- SQ FT Source
- Unavailable
- Lot SQ FT
- 7,200.0
- Lot Acres
- 0.165289 Acres
- Pool Info
- Yes
- Kitchen
- Dishwasher, Microwave, Refrigerator
- Cooling
- Central AC
- Dining Room
- Eat in Kitchen
- Disclosures
- Natural Hazard Disclosure
- Family Room
- Separate Family Room
- Foundation
- Crawl Space
- Fire Place
- Living Room
- Heating
- Forced Air
- Fee
- Unavailable
MLS and other Information regarding properties for sale as shown in Theo have been obtained from various sources such as sellers, public records, agents and other third parties. This information may relate to the condition of the property, permitted or unpermitted uses, zoning, square footage, lot size/acreage or other matters affecting value or desirability. Unless otherwise indicated in writing, neither brokers, agents nor Theo have verified, or will verify, such information. If any such information is important to buyer in determining whether to buy, the price to pay or intended use of the property, buyer is urged to conduct their own investigation with qualified professionals, satisfy themselves with respect to that information, and to rely solely on the results of that investigation.
School data provided by GreatSchools. School service boundaries are intended to be used as reference only. To verify enrollment eligibility for a property, contact the school directly.
