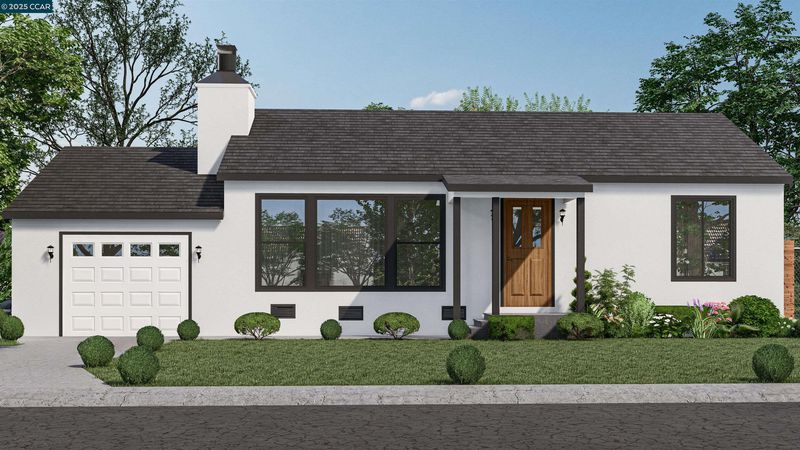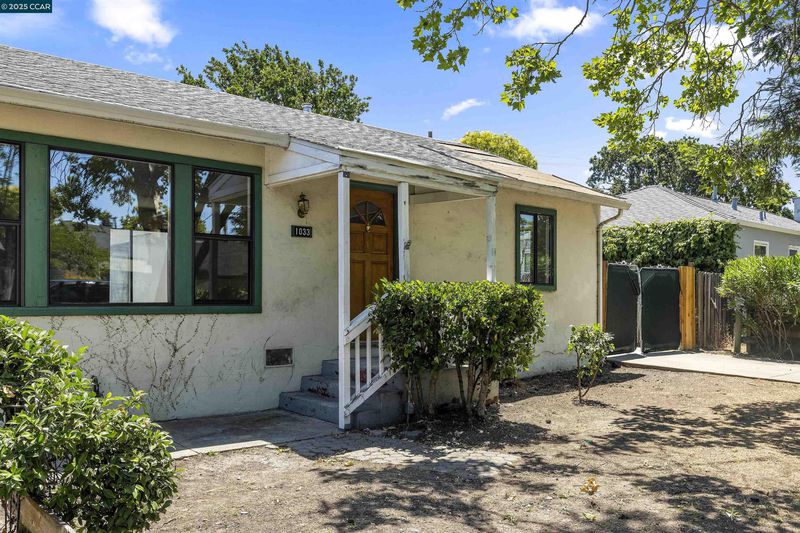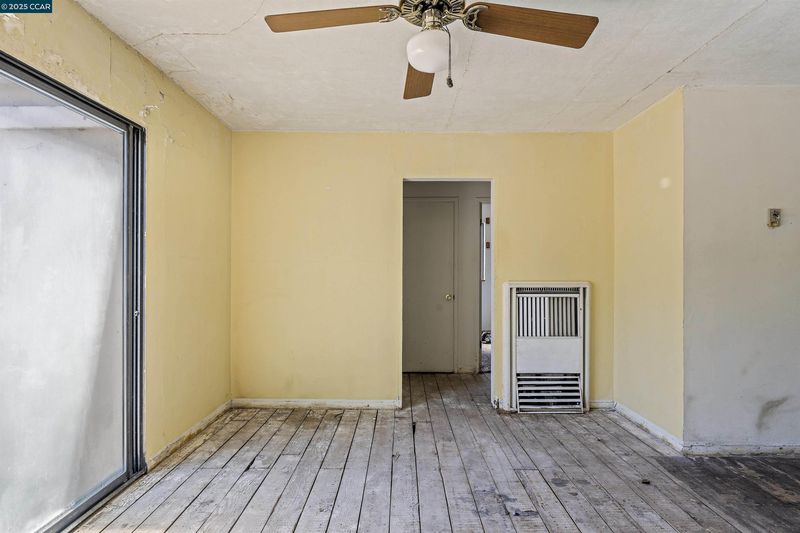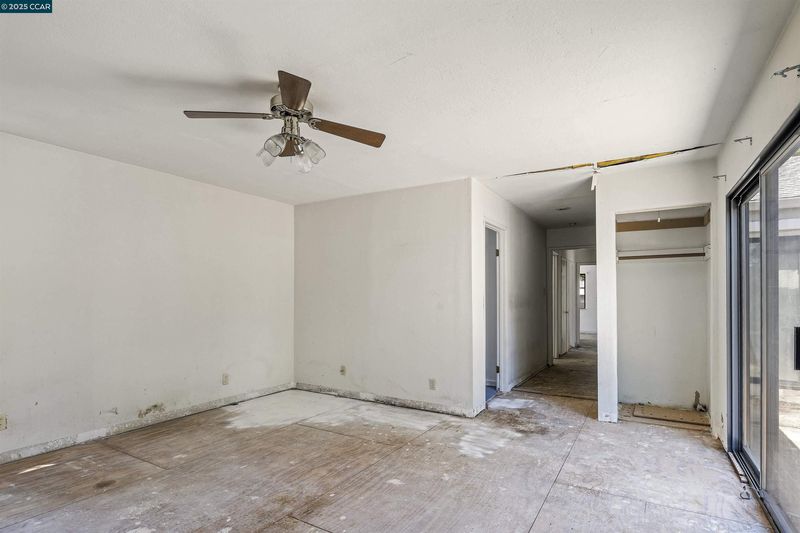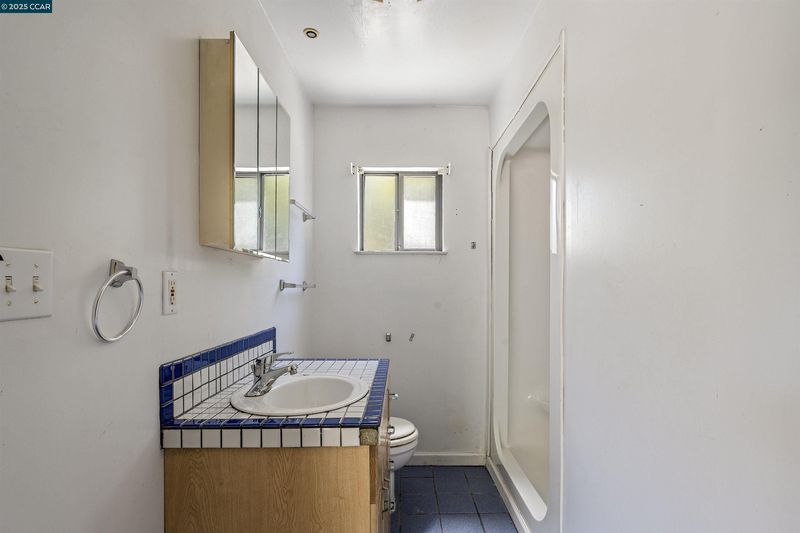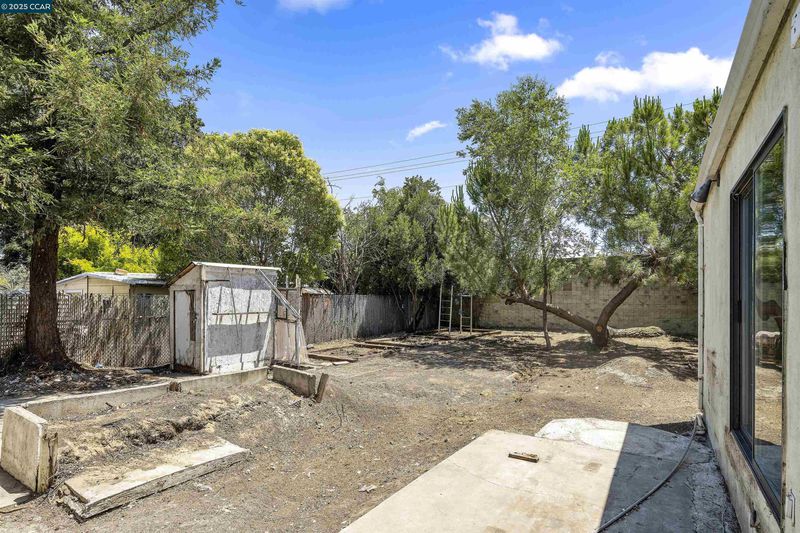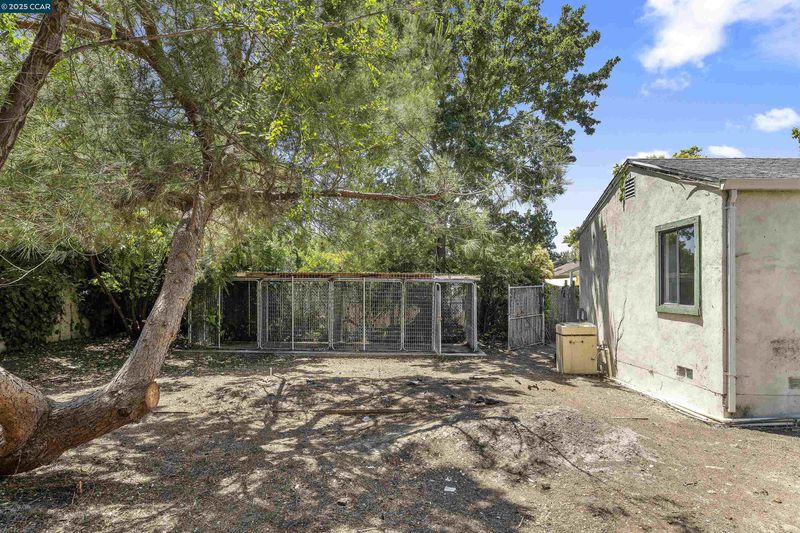
$595,000
1,276
SQ FT
$466
SQ/FT
1033 Esther Dr
@ Pleasant Valley - Other, Pleasant Hill
- 3 Bed
- 2 Bath
- 1 Park
- 1,276 sqft
- Pleasant Hill
-

Opportunity awaits at 1033 Esther Lane—a major fixer with huge potential in a prime Pleasant Hill location. Sitting on a generous 7,705 sq ft lot, this expanded 3BD/2BA home features a spacious primary suite and second bathroom not found in the original floor plan. The property includes two driveways, offering ample off-street parking and room for recreational vehicles. Nestled in a vibrant, desirable neighborhood just minutes from downtown Pleasant Hill, Walnut Creek, BART, and major freeways. Located within top-rated Pleasant Hill schools, this home offers a rare chance to renovate, reimagine, or rebuild. Ideal for investors or buyers ready to build sweat equity. Property will not qualify for conventional financing—must be purchased with cash or a construction loan. Don’t miss this opportunity to transform a diamond in the rough into something truly special in an unbeatable location. Offers due 7/14 @ 10am.
- Current Status
- New
- Original Price
- $595,000
- List Price
- $595,000
- On Market Date
- Jul 6, 2025
- Property Type
- Detached
- D/N/S
- Other
- Zip Code
- 94523
- MLS ID
- 41103771
- APN
- 1492510084
- Year Built
- 1947
- Stories in Building
- 1
- Possession
- Close Of Escrow
- Data Source
- MAXEBRDI
- Origin MLS System
- CONTRA COSTA
Spectrum Center-Pleasant Hill Satellite Camp
Private 6-8 Coed
Students: NA Distance: 0.4mi
Pleasant Hill Education Center
Public n/a Adult Education
Students: NA Distance: 0.4mi
Horizons Alternative School
Public K-12 Alternative
Students: 155 Distance: 0.4mi
Pleasant Hill Middle School
Public 6-8 Middle
Students: 847 Distance: 0.4mi
Prospect High (Continuation) School
Public 9-12 Continuation
Students: 54 Distance: 0.4mi
Fusion Academy Walnut Creek
Private 6-12
Students: 55 Distance: 0.4mi
- Bed
- 3
- Bath
- 2
- Parking
- 1
- Attached
- SQ FT
- 1,276
- SQ FT Source
- Public Records
- Lot SQ FT
- 7,705.0
- Lot Acres
- 0.18 Acres
- Pool Info
- None
- Kitchen
- Other
- Cooling
- Ceiling Fan(s)
- Disclosures
- Other - Call/See Agent
- Entry Level
- Exterior Details
- Back Yard, Front Yard, Side Yard
- Flooring
- Tile, None
- Foundation
- Fire Place
- Living Room
- Heating
- Wall Furnace
- Laundry
- In Garage
- Main Level
- 3 Bedrooms, 2 Baths, Primary Bedrm Suite - 1, Main Entry
- Possession
- Close Of Escrow
- Basement
- Crawl Space
- Non-Master Bathroom Includes
- Shower Over Tub, Window
- Construction Status
- Existing
- Additional Miscellaneous Features
- Back Yard, Front Yard, Side Yard
- Location
- Back Yard, Front Yard
- Roof
- Composition Shingles
- Water and Sewer
- Public
- Fee
- Unavailable
MLS and other Information regarding properties for sale as shown in Theo have been obtained from various sources such as sellers, public records, agents and other third parties. This information may relate to the condition of the property, permitted or unpermitted uses, zoning, square footage, lot size/acreage or other matters affecting value or desirability. Unless otherwise indicated in writing, neither brokers, agents nor Theo have verified, or will verify, such information. If any such information is important to buyer in determining whether to buy, the price to pay or intended use of the property, buyer is urged to conduct their own investigation with qualified professionals, satisfy themselves with respect to that information, and to rely solely on the results of that investigation.
School data provided by GreatSchools. School service boundaries are intended to be used as reference only. To verify enrollment eligibility for a property, contact the school directly.
