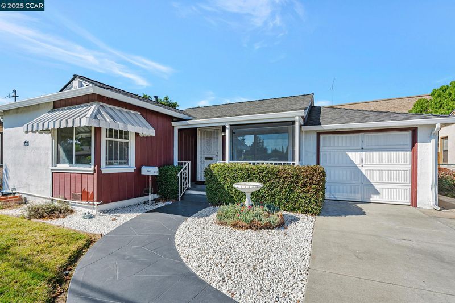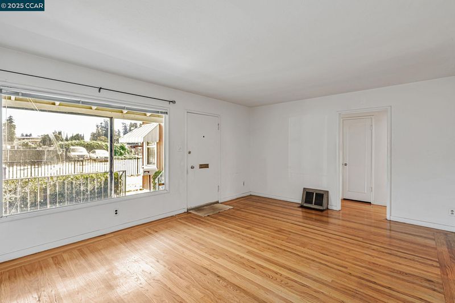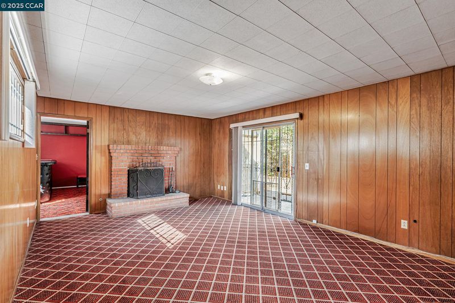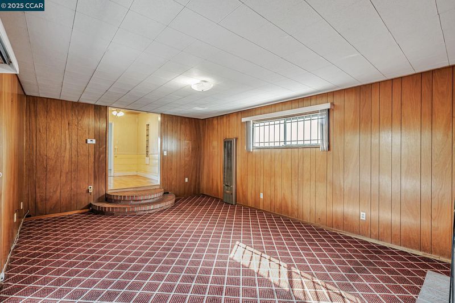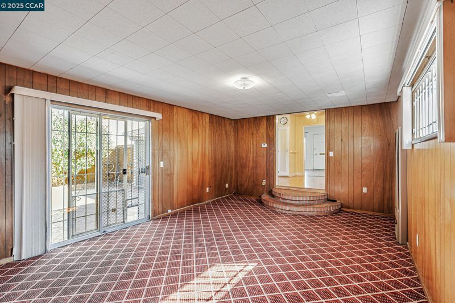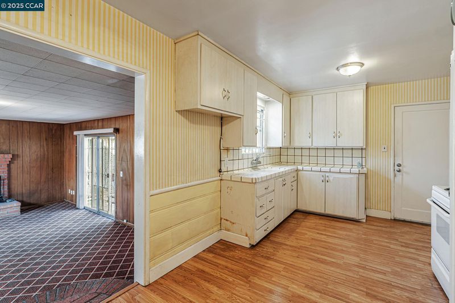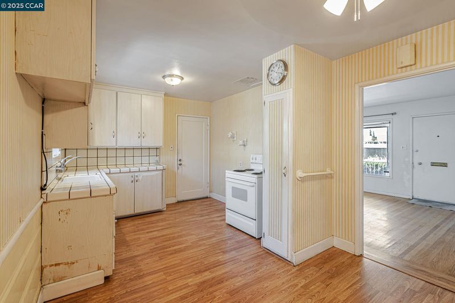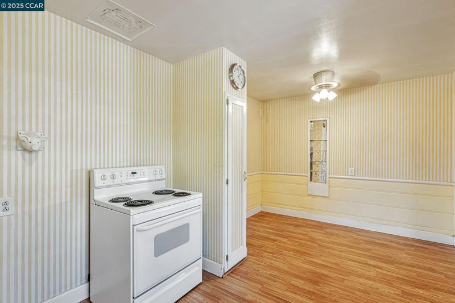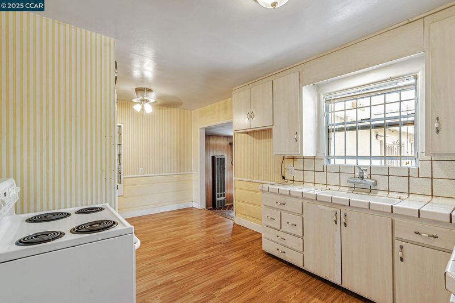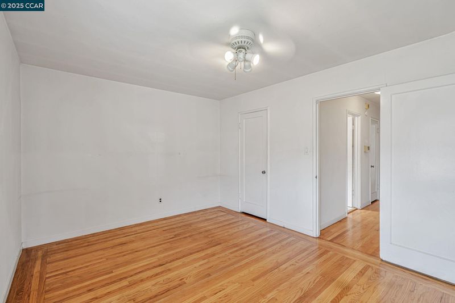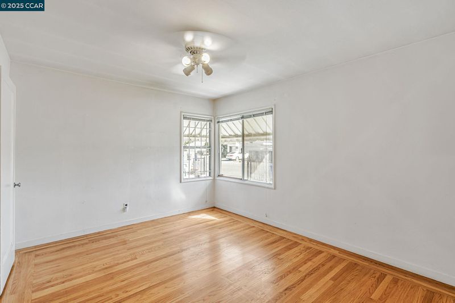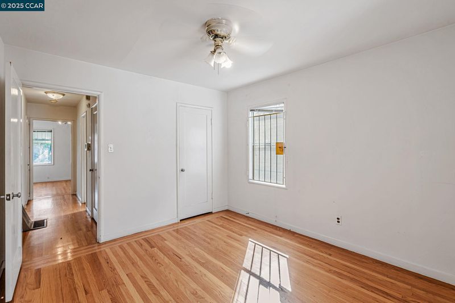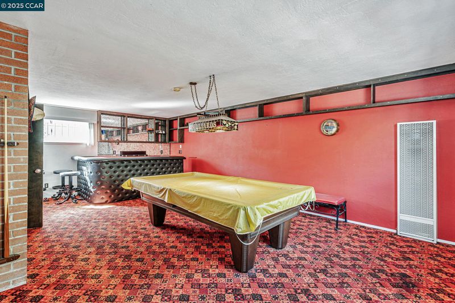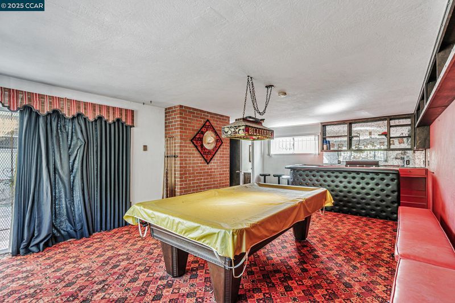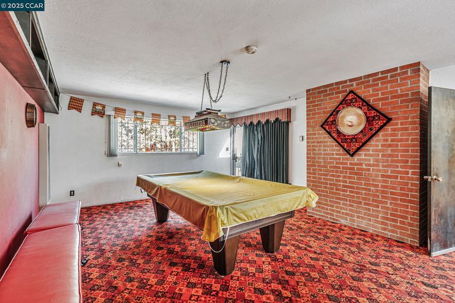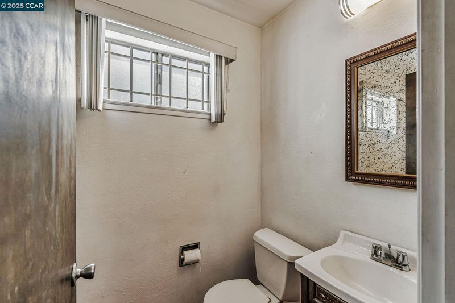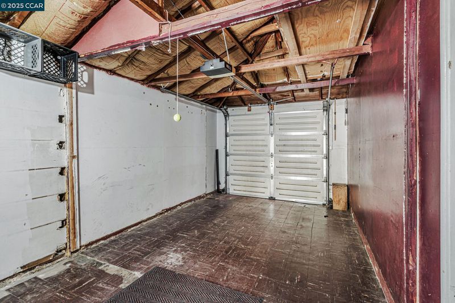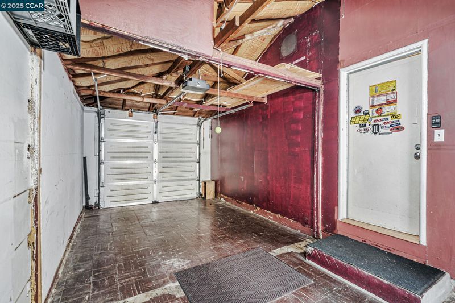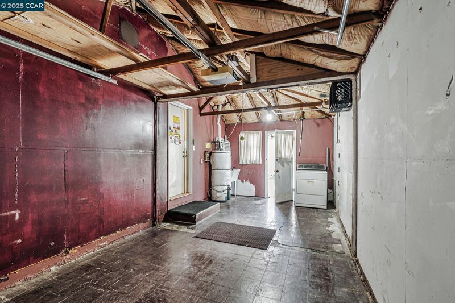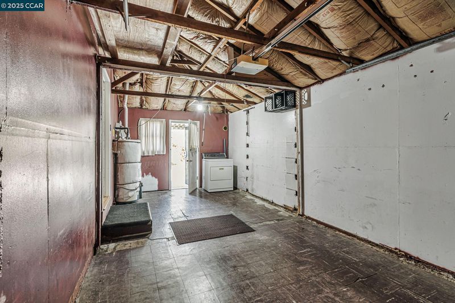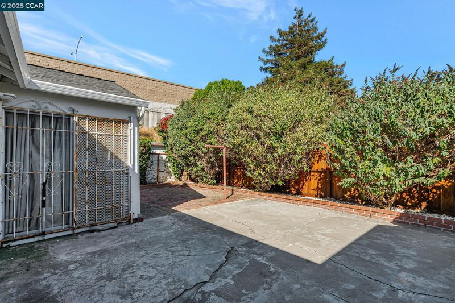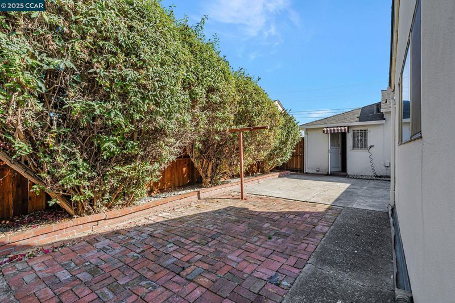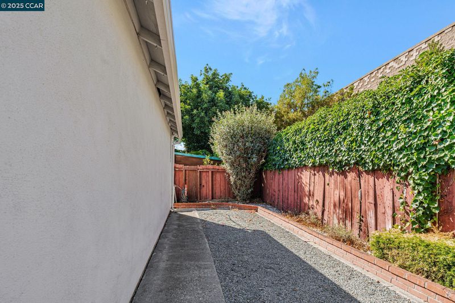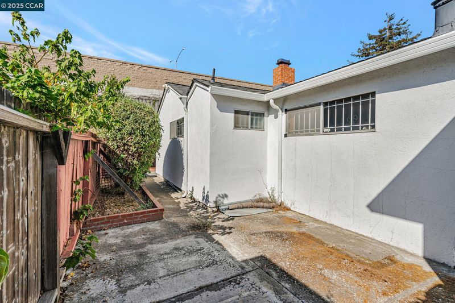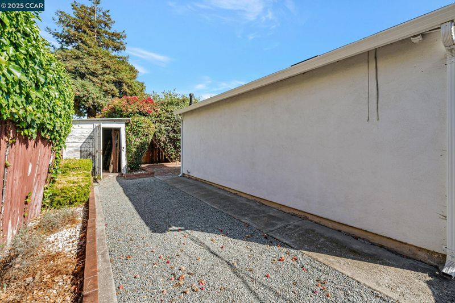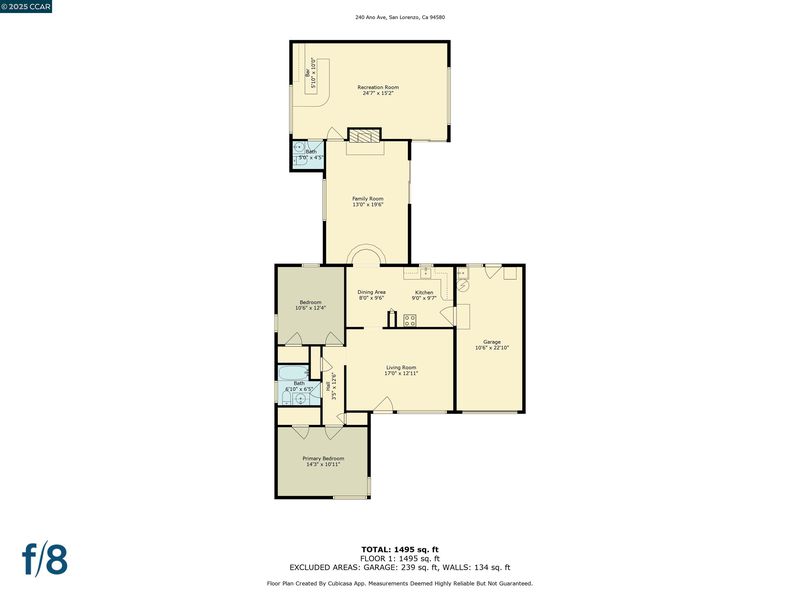
$549,900
1,498
SQ FT
$367
SQ/FT
240 Ano Ave
@ Ashland Ave - Ashland, San Lorenzo
- 2 Bed
- 1.5 (1/1) Bath
- 1 Park
- 1,498 sqft
- San Lorenzo
-

-
Sun Sep 7, 2:00 pm - 4:00 pm
Stop by and see this opportunity! Great home priced right!
Welcome to 240 Ano Avenue, a home brimming with potential and possibilities! Perfect for first-time buyers ready to put down roots and add personal touches over time—or for investors seeking their next exciting flip—this property is all about opportunity. Currently offering 2 bedrooms and 1.5 bathrooms, the smart layout provides a strong foundation for expansion. With creativity and vision, it could easily be reimagined into a spacious 3- or even 4-bedroom home. The solid foundation ensures peace of mind, and with a roof less than 3 years old, major updates are already checked off your list. Set on a well-sized lot in a welcoming neighborhood, this home provides the chance to transform a blank canvas into your dream space. Whether you’re envisioning a modern family retreat or a polished investment project, the upside here is undeniable. Don’t miss out—opportunity knocks only so loud, and 240 Ano Avenue is calling!
- Current Status
- New
- Original Price
- $549,900
- List Price
- $549,900
- On Market Date
- Sep 4, 2025
- Property Type
- Detached
- D/N/S
- Ashland
- Zip Code
- 94580
- MLS ID
- 41110428
- APN
- 413235
- Year Built
- 1948
- Stories in Building
- 1
- Possession
- Close Of Escrow
- Data Source
- MAXEBRDI
- Origin MLS System
- CONTRA COSTA
St. John Catholic School
Private PK-8 Elementary, Religious, Coed
Students: 227 Distance: 0.1mi
San Lorenzo High School
Public 9-12 Secondary
Students: 1349 Distance: 0.3mi
Colonial Acres Elementary School
Public K-5 Elementary
Students: 564 Distance: 0.4mi
Edendale Middle School
Public 6-8 Middle
Students: 657 Distance: 0.4mi
Hesperian Elementary School
Public K-5 Elementary
Students: 551 Distance: 0.5mi
Lighthouse Christian Academy
Private K-3 Religious, Nonprofit
Students: 31 Distance: 0.6mi
- Bed
- 2
- Bath
- 1.5 (1/1)
- Parking
- 1
- Attached, Int Access From Garage, Garage Door Opener
- SQ FT
- 1,498
- SQ FT Source
- Public Records
- Lot SQ FT
- 5,100.0
- Lot Acres
- 0.12 Acres
- Pool Info
- None
- Kitchen
- Electric Range, Microwave, Refrigerator, Gas Water Heater, Eat-in Kitchen, Electric Range/Cooktop
- Cooling
- None
- Disclosures
- Nat Hazard Disclosure, Shopping Cntr Nearby, Restaurant Nearby, Disclosure Package Avail, Lead Hazard Disclosure
- Entry Level
- Exterior Details
- Back Yard, Front Yard, Side Yard, Storage
- Flooring
- Hardwood, Tile, Carpet
- Foundation
- Fire Place
- Wood Burning
- Heating
- Floor Furnace
- Laundry
- Hookups Only, In Garage
- Main Level
- 2 Bedrooms, 1.5 Baths, Main Entry
- Possession
- Close Of Escrow
- Basement
- Crawl Space
- Architectural Style
- Traditional
- Construction Status
- Existing
- Additional Miscellaneous Features
- Back Yard, Front Yard, Side Yard, Storage
- Location
- Level
- Roof
- Composition Shingles
- Water and Sewer
- Public
- Fee
- Unavailable
MLS and other Information regarding properties for sale as shown in Theo have been obtained from various sources such as sellers, public records, agents and other third parties. This information may relate to the condition of the property, permitted or unpermitted uses, zoning, square footage, lot size/acreage or other matters affecting value or desirability. Unless otherwise indicated in writing, neither brokers, agents nor Theo have verified, or will verify, such information. If any such information is important to buyer in determining whether to buy, the price to pay or intended use of the property, buyer is urged to conduct their own investigation with qualified professionals, satisfy themselves with respect to that information, and to rely solely on the results of that investigation.
School data provided by GreatSchools. School service boundaries are intended to be used as reference only. To verify enrollment eligibility for a property, contact the school directly.
