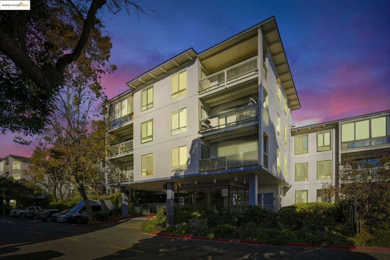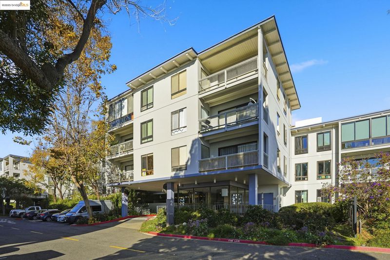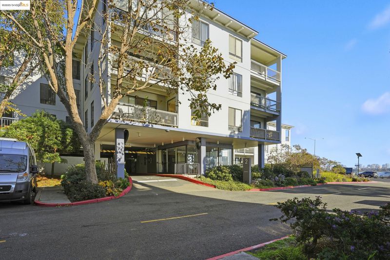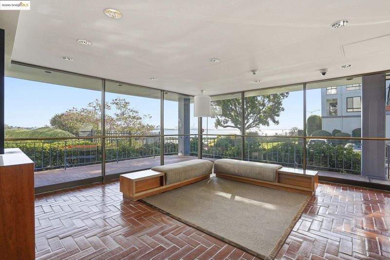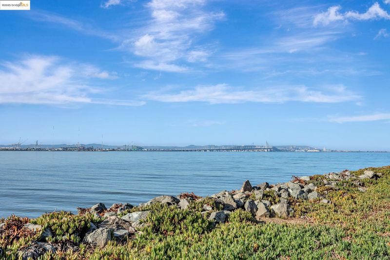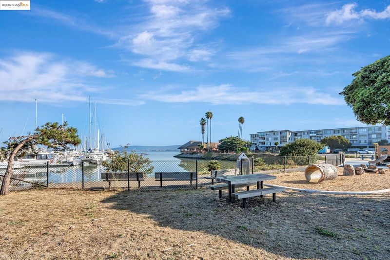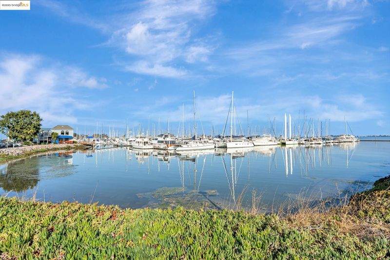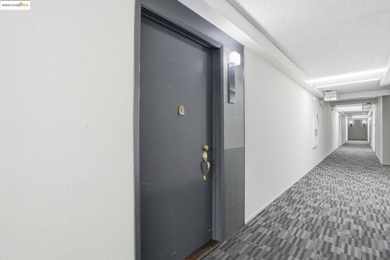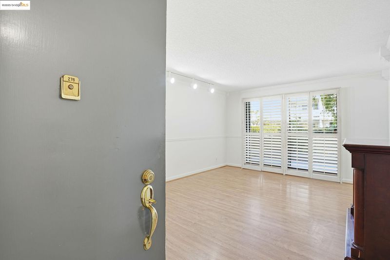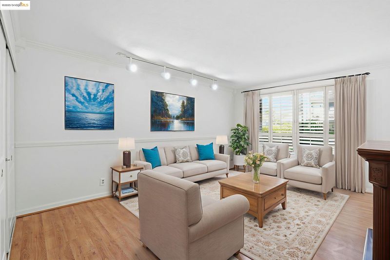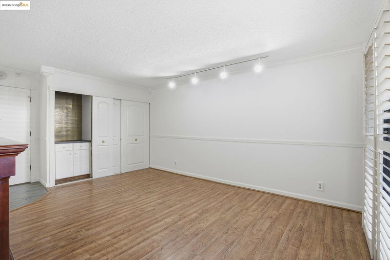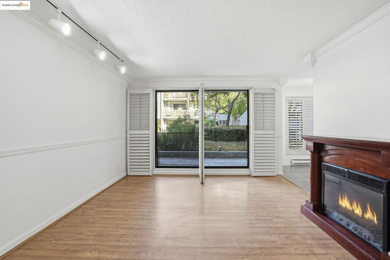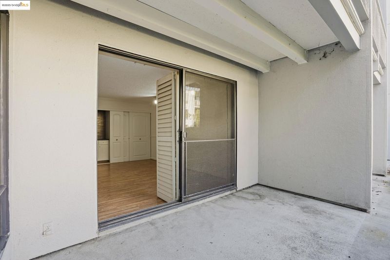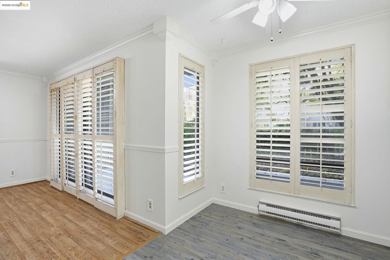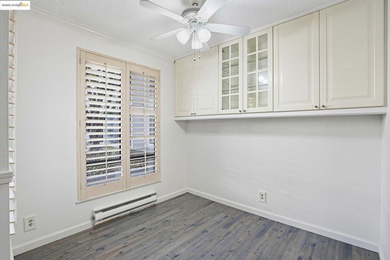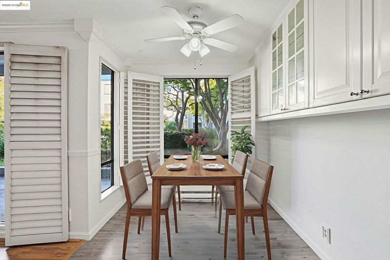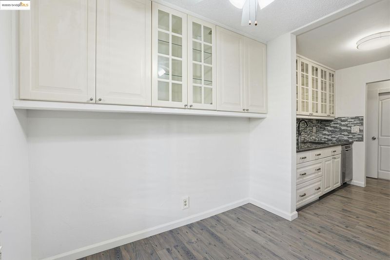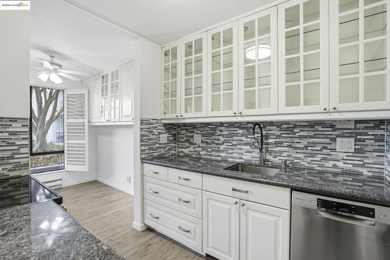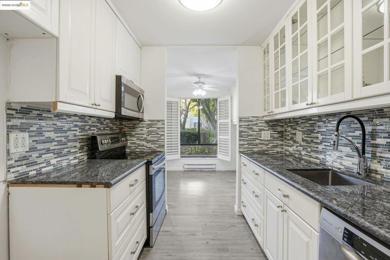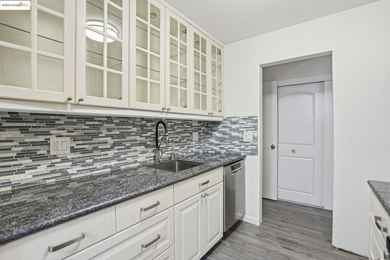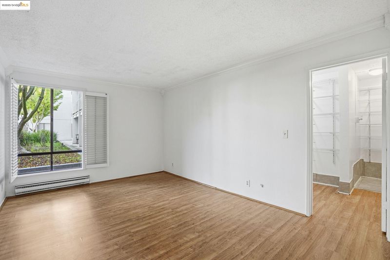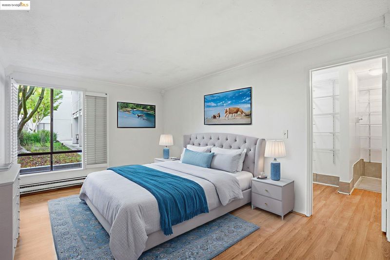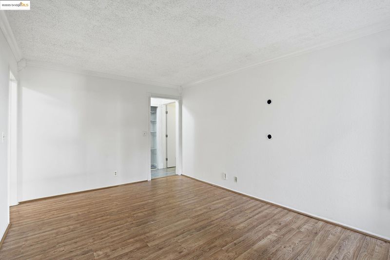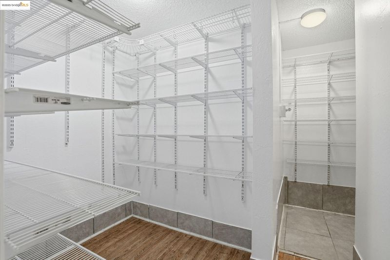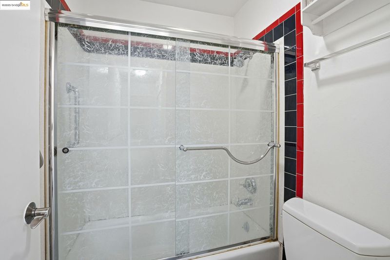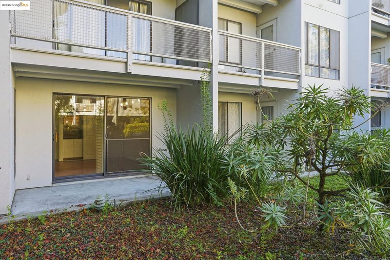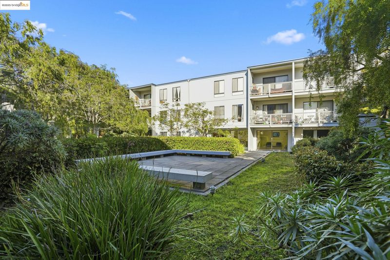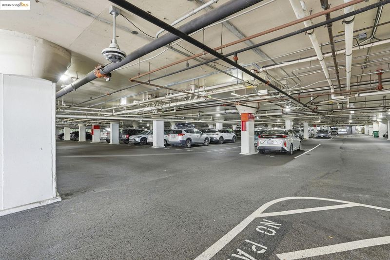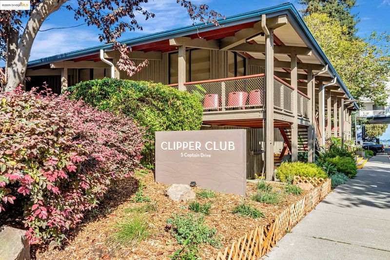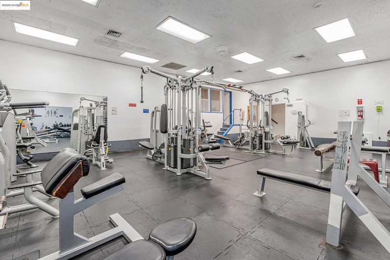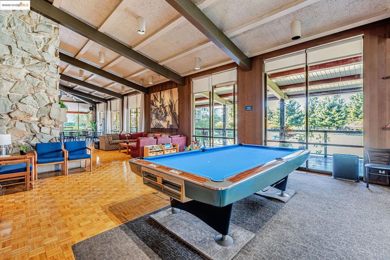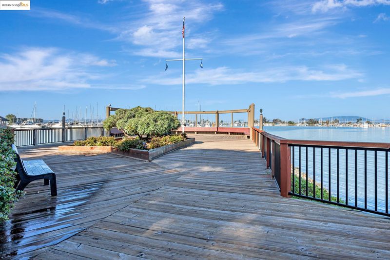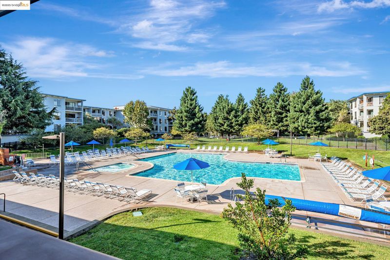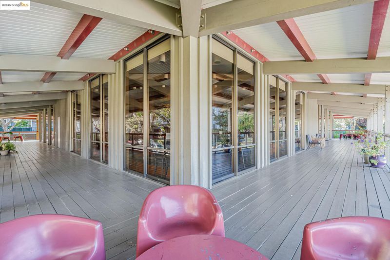
$339,000
773
SQ FT
$439
SQ/FT
2 ADMIRAL DRIVE, #B276
@ Powell Street - Watergate, Emeryville
- 1 Bed
- 1 Bath
- 1 Park
- 773 sqft
- Emeryville
-

-
Sun Nov 9, 12:00 pm - 2:00 pm
COME TAKE A PEAK!
OPEN HOUSE SUNDAY, 11/9 @ 12noon-2PM. Experience the best of Bay Area living in this delightful Emeryville condo just minutes from San Francisco. This spacious one-bedroom offers an open, airy layout with abundant natural light and a seamless flow to a large patio in the courtyard — perfect for morning coffee or evening wine with friends. The expansive bedroom feels like a retreat with plenty of room to unwind, complete with a huge walk-in closet for the organized fashionista. You’ll love the resort-style amenities that make every day feel like a getaway — enjoy 2 sparkling swimming pools, tennis courts, weight room, game room and more. Enjoy the peaceful walking path that leads straight to the beautiful Emeryville Marina. With easy access to the Bay Bridge, Berkeley, and Oakland, plus nearby shops, restaurants, and waterfront views, this condo combines relaxed living with unbeatable convenience.
- Current Status
- New
- Original Price
- $339,000
- List Price
- $339,000
- On Market Date
- Nov 6, 2025
- Property Type
- Condominium
- D/N/S
- Watergate
- Zip Code
- 94608
- MLS ID
- 41116816
- APN
- 491528459
- Year Built
- 1973
- Stories in Building
- 1
- Possession
- Immediate
- Data Source
- MAXEBRDI
- Origin MLS System
- Bridge AOR
Pacific Rim International
Private K-6 Elementary, Coed
Students: 74 Distance: 1.0mi
Anna Yates Elementary School
Public K-8 Elementary
Students: 534 Distance: 1.2mi
Aspire Berkley Maynard Academy
Charter K-8 Elementary
Students: 587 Distance: 1.3mi
Emery Secondary School
Public 9-12 Secondary
Students: 183 Distance: 1.4mi
Yu Ming Charter School
Charter K-8
Students: 445 Distance: 1.4mi
Global Montessori International School
Private K-2
Students: 6 Distance: 1.5mi
- Bed
- 1
- Bath
- 1
- Parking
- 1
- Below Building Parking
- SQ FT
- 773
- SQ FT Source
- Public Records
- Lot SQ FT
- 109,923.0
- Lot Acres
- 2.52 Acres
- Pool Info
- In Ground, Community
- Kitchen
- Dishwasher, Electric Range, Free-Standing Range, Counter - Solid Surface, Electric Range/Cooktop, Range/Oven Free Standing
- Cooling
- None
- Disclosures
- Nat Hazard Disclosure, Probate/Court Approval, Disclosure Package Avail
- Entry Level
- 1
- Exterior Details
- Unit Faces Common Area, See Remarks
- Flooring
- Engineered Wood
- Foundation
- Fire Place
- None
- Heating
- Baseboard, Other
- Laundry
- Common Area
- Main Level
- No Steps to Entry, Main Entry
- Possession
- Immediate
- Architectural Style
- Traditional
- Construction Status
- Existing
- Additional Miscellaneous Features
- Unit Faces Common Area, See Remarks
- Location
- Level
- Roof
- Unknown
- Water and Sewer
- Public
- Fee
- $712
MLS and other Information regarding properties for sale as shown in Theo have been obtained from various sources such as sellers, public records, agents and other third parties. This information may relate to the condition of the property, permitted or unpermitted uses, zoning, square footage, lot size/acreage or other matters affecting value or desirability. Unless otherwise indicated in writing, neither brokers, agents nor Theo have verified, or will verify, such information. If any such information is important to buyer in determining whether to buy, the price to pay or intended use of the property, buyer is urged to conduct their own investigation with qualified professionals, satisfy themselves with respect to that information, and to rely solely on the results of that investigation.
School data provided by GreatSchools. School service boundaries are intended to be used as reference only. To verify enrollment eligibility for a property, contact the school directly.
