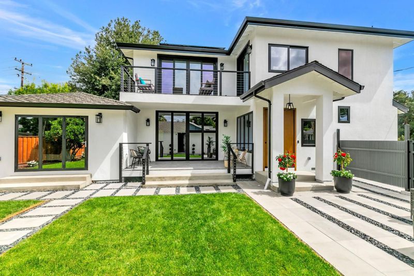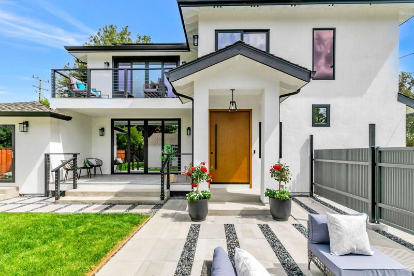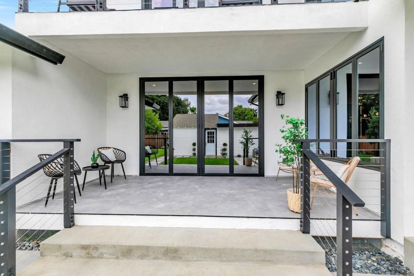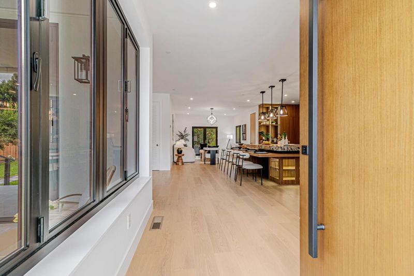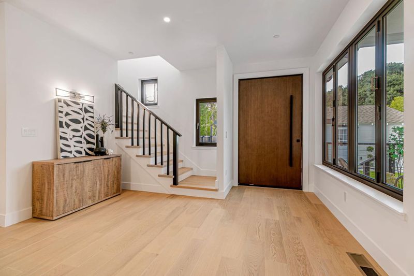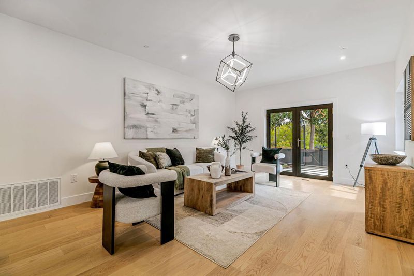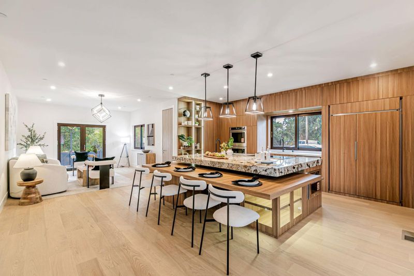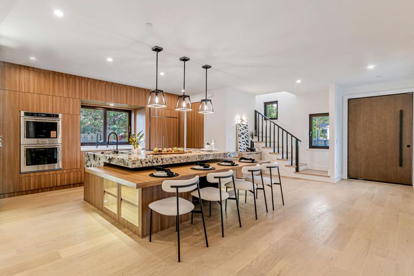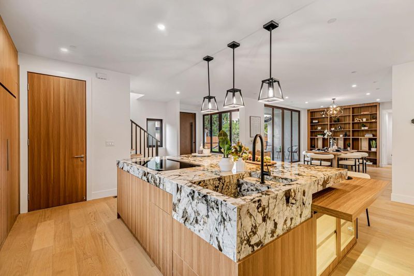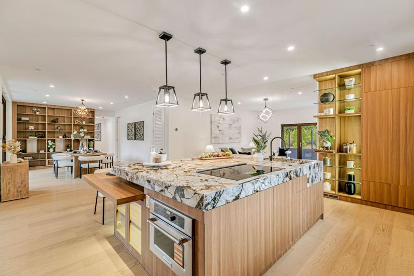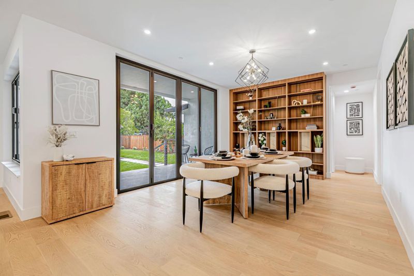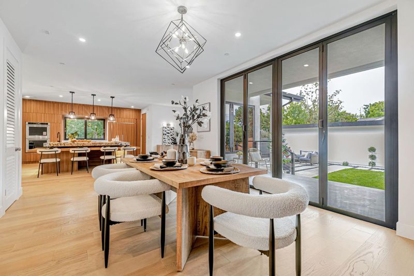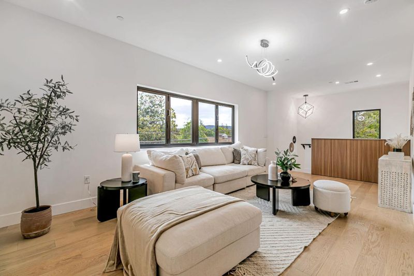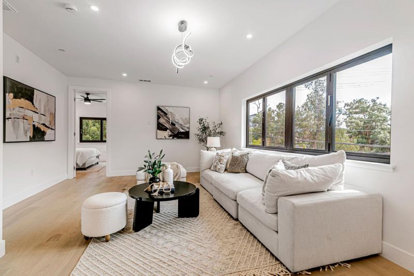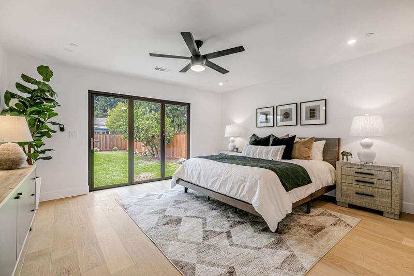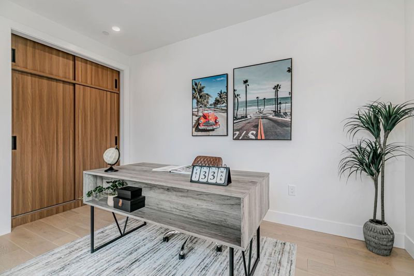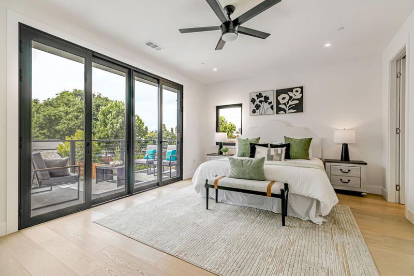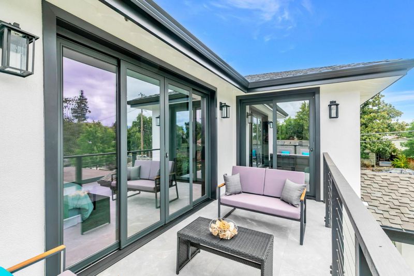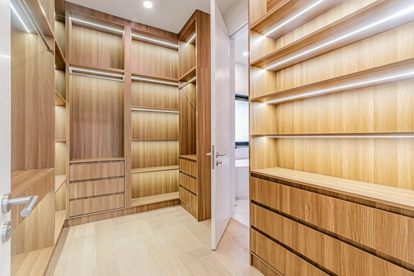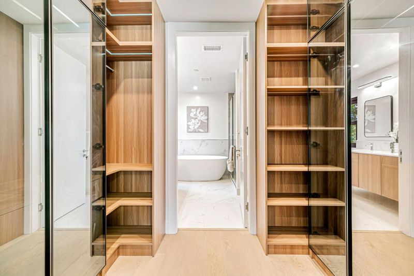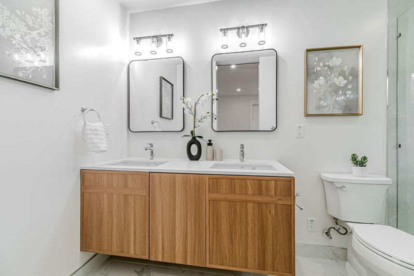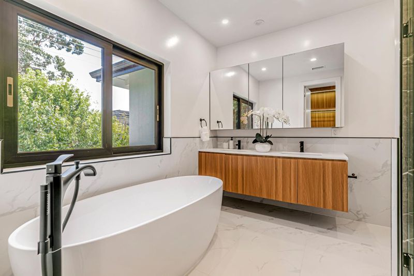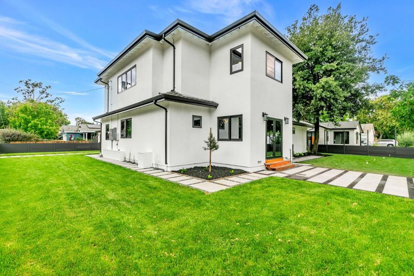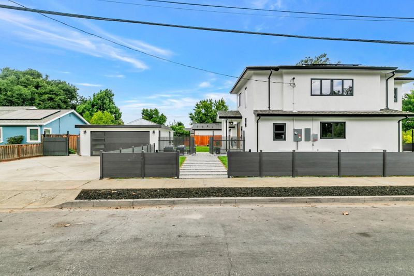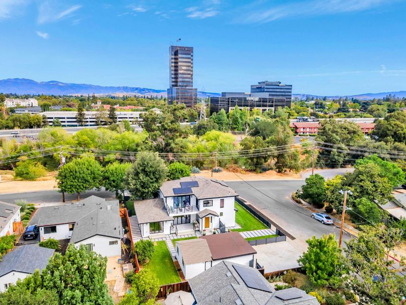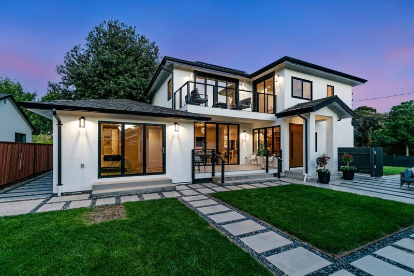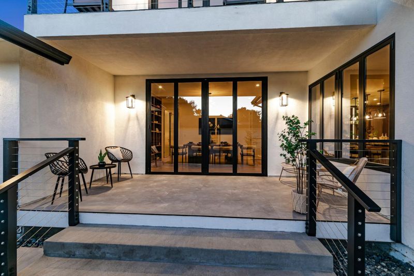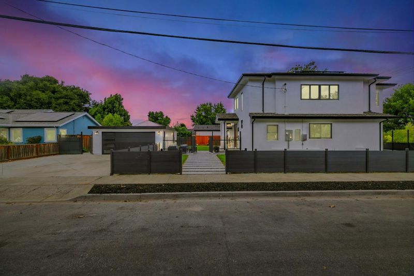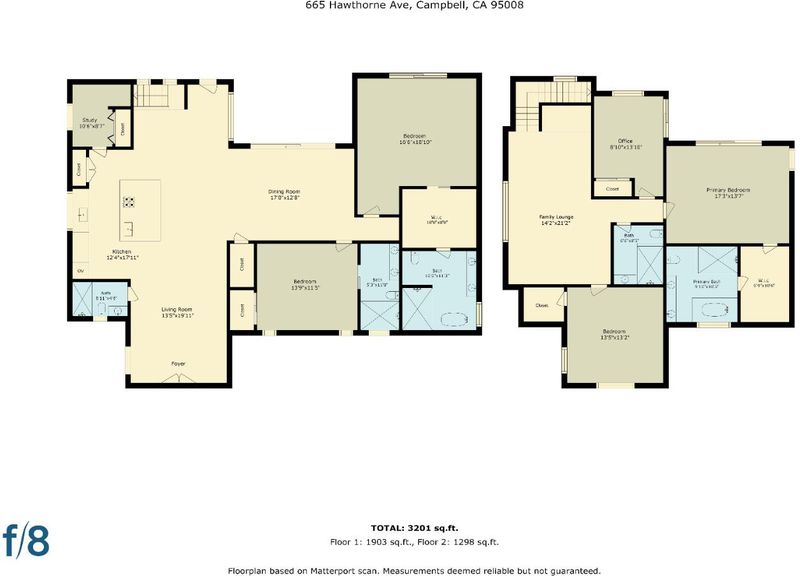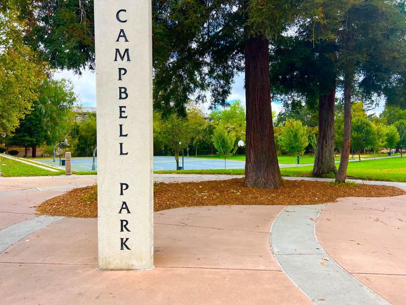
$3,199,000
3,117
SQ FT
$1,026
SQ/FT
665 Hawthorne Avenue
@ Poplar Ave - 15 - Campbell, Campbell
- 5 Bed
- 5 Bath
- 2 Park
- 3,117 sqft
- CAMPBELL
-

-
Thu Sep 11, 5:00 pm - 7:00 pm
Don't miss your chance to see this modern showstopper!
-
Sat Sep 13, 2:00 pm - 4:00 pm
Don't miss your chance to see this modern showstopper!
-
Sun Sep 14, 2:00 pm - 4:00 pm
Don't miss your chance to see this modern showstopper!
Welcome to 665 Hawthorne Ave, a modern showstopper almost entirely rebuilt in 2025. This home blends modern elegance with functionality, making it perfect for those who appreciate design and comfort. Step into the chefs kitchen, equipped with stunning wood cabinets, double oven, and large kitchen island. The adjoining dining area offers seamless indoor-outdoor living, thanks to bifold doors leading to a private covered patio and an expansive yard. This home features two living areas, conveniently located on both the first and second floors, and boasts five bedrooms, three with ensuite bathrooms. Each floor has an oversized primary suite, each with a custom closet, luxurious bathroom, and bifold doors that open to the outdoors. Situated on a large corner lot, this home epitomizes California living with multiple yard access points. Just minutes away from the lively Downtown Campbell and The Pruneyard, enjoy easy access to vibrant restaurants, coffee shops, parks, and the Sunday farmers market. Conveniently located near Trader Joe's and Whole Foods, this home ensures that all your needs are met. With easy access to multiple freeways, commuting is a breeze. Don't miss this one-of-a-kind home!
- Days on Market
- 1 day
- Current Status
- Active
- Original Price
- $3,199,000
- List Price
- $3,199,000
- On Market Date
- Sep 10, 2025
- Property Type
- Single Family Home
- Area
- 15 - Campbell
- Zip Code
- 95008
- MLS ID
- ML82020807
- APN
- 279-44-010
- Year Built
- 1946
- Stories in Building
- 2
- Possession
- Unavailable
- Data Source
- MLSL
- Origin MLS System
- MLSListings, Inc.
Casa Di Mir Montessori School
Private PK-8 Montessori, Elementary, Coed
Students: 155 Distance: 0.6mi
Pioneer Family Academy
Private K-12 Religious, Nonprofit
Students: 136 Distance: 0.7mi
San Jose Christian School
Private PK-8 Elementary, Religious, Coed
Students: 252 Distance: 0.7mi
Delphi Academy Of Campbell
Private K-8
Students: 130 Distance: 0.7mi
Valley International Academy
Private 9-12
Students: 10 Distance: 0.7mi
Stellar Learning Academy
Private K-12 Coed
Students: 5 Distance: 0.7mi
- Bed
- 5
- Bath
- 5
- Double Sinks, Full on Ground Floor, Stall Shower - 2+, Tubs - 2+, Updated Bath
- Parking
- 2
- Detached Garage
- SQ FT
- 3,117
- SQ FT Source
- Unavailable
- Lot SQ FT
- 11,421.0
- Lot Acres
- 0.26219 Acres
- Kitchen
- Cooktop - Electric, Dishwasher, Island with Sink, Oven - Double, Refrigerator
- Cooling
- Central AC
- Dining Room
- Dining Area
- Disclosures
- NHDS Report
- Family Room
- Kitchen / Family Room Combo
- Flooring
- Vinyl / Linoleum
- Foundation
- Crawl Space
- Heating
- Central Forced Air
- Laundry
- Electricity Hookup (220V)
- Fee
- Unavailable
MLS and other Information regarding properties for sale as shown in Theo have been obtained from various sources such as sellers, public records, agents and other third parties. This information may relate to the condition of the property, permitted or unpermitted uses, zoning, square footage, lot size/acreage or other matters affecting value or desirability. Unless otherwise indicated in writing, neither brokers, agents nor Theo have verified, or will verify, such information. If any such information is important to buyer in determining whether to buy, the price to pay or intended use of the property, buyer is urged to conduct their own investigation with qualified professionals, satisfy themselves with respect to that information, and to rely solely on the results of that investigation.
School data provided by GreatSchools. School service boundaries are intended to be used as reference only. To verify enrollment eligibility for a property, contact the school directly.
