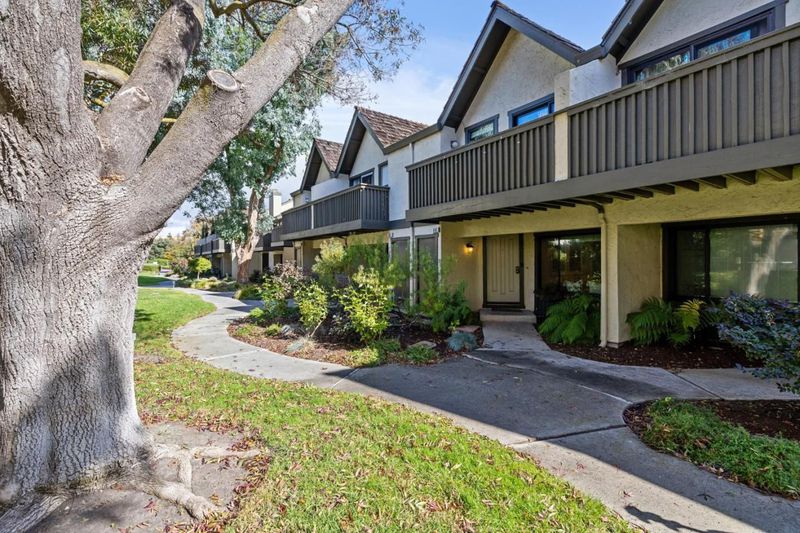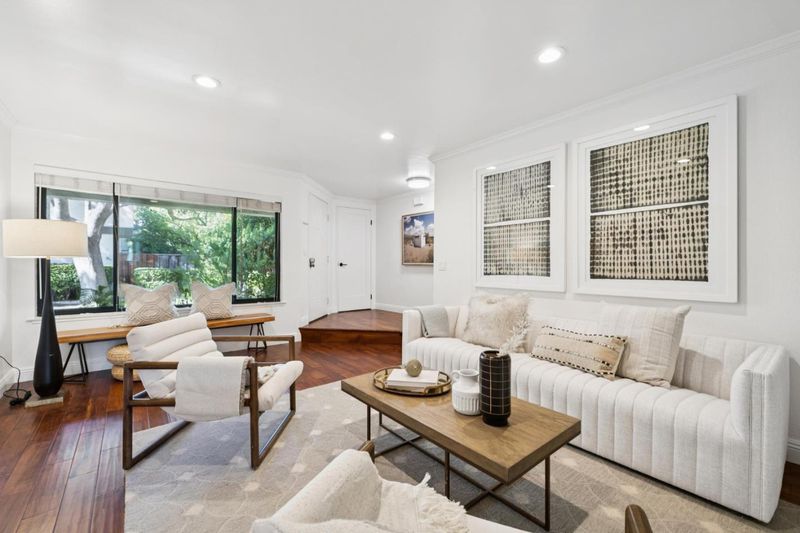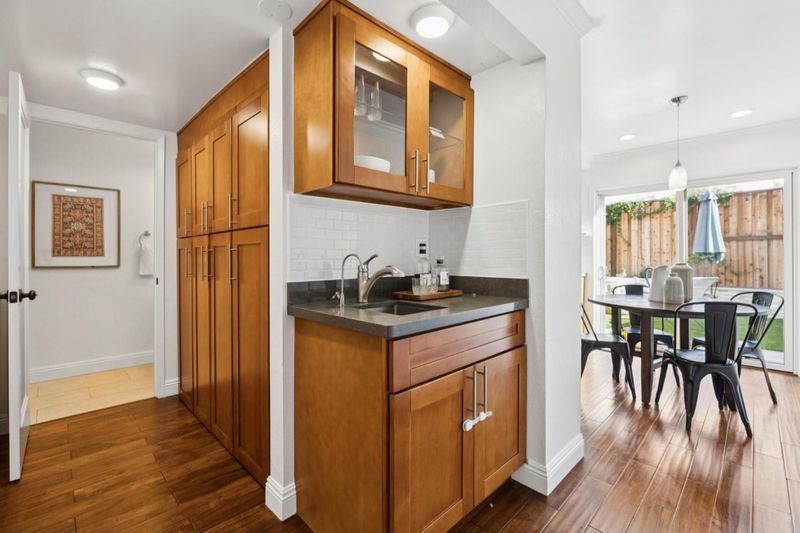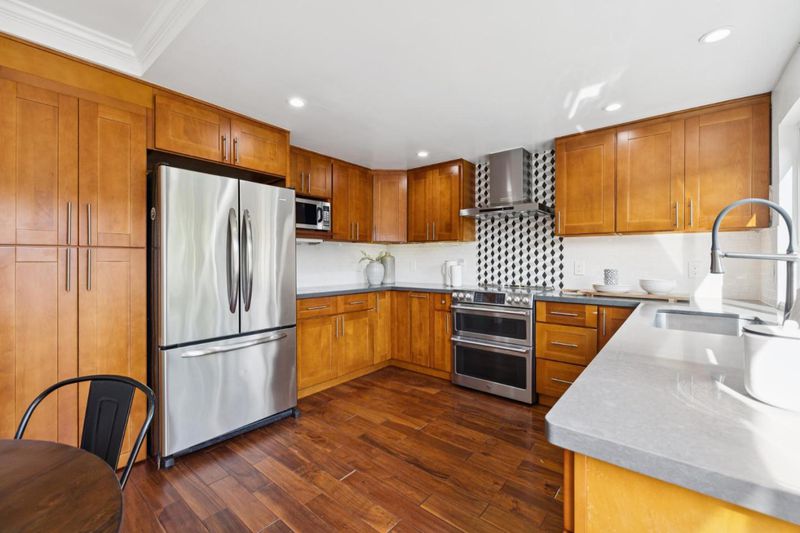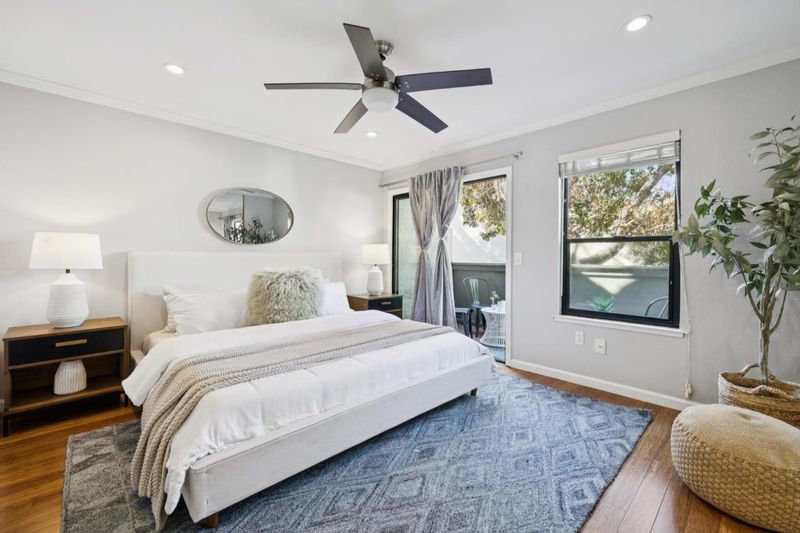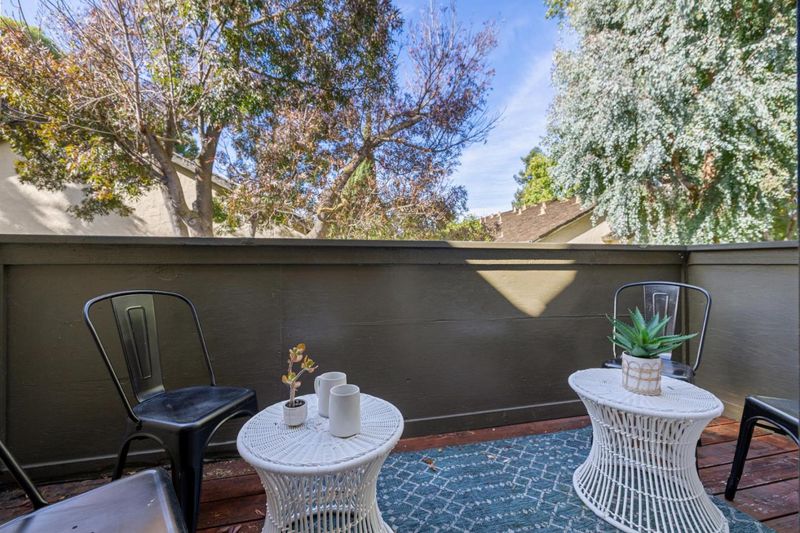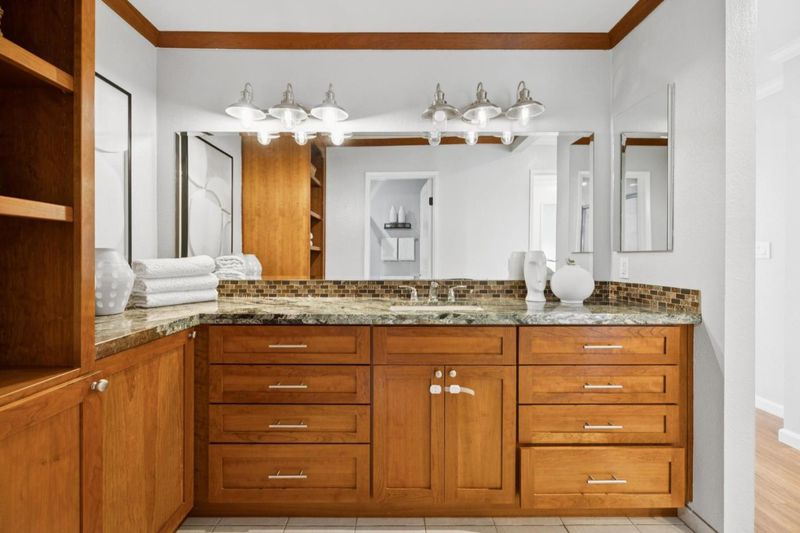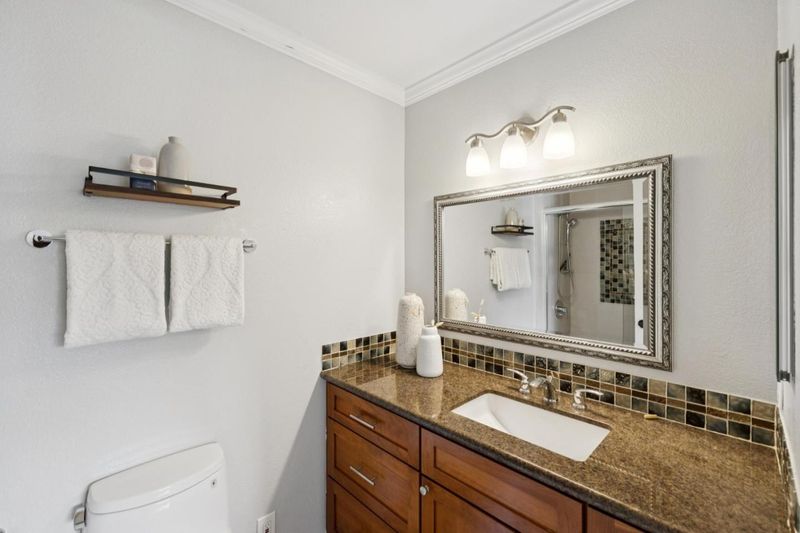
$1,088,000
1,349
SQ FT
$807
SQ/FT
646 South Ahwanee Terrace
@ Ahwanee Avenue - 19 - Sunnyvale, Sunnyvale
- 2 Bed
- 3 (2/1) Bath
- 2 Park
- 1,349 sqft
- SUNNYVALE
-

-
Sat Nov 8, 2:00 pm - 4:00 pm
Experience this beautifully renovated 2-bed, 2.5-bathroom townhome. Stunning living room with gleaming wood floors, and a custom renovated chef's eat-in kitchen. Sliding doors open to a private backyard oasis-perfect for indoor-outdoor entertaining.
-
Sun Nov 9, 2:00 pm - 4:00 pm
Experience this beautifully renovated 2-bed, 2.5-bathroom townhome. Stunning living room with gleaming wood floors, and a custom renovated chef's eat-in kitchen. Sliding doors open to a private backyard oasis-perfect for indoor-outdoor entertaining.
Experience the best of effortless California living in this beautifully renovated 2-bed, 2.5-bathroom townhome. Featuring a stunning living room with gleaming wood floors overlooking a serene garden, and a chef's eat-in kitchen with granite, custom cabinets, and stainless steel appliances. Sliding doors extend your living space to a private backyard oasisperfect for year-round indoor-outdoor entertaining, complete with a new fence and a raised garden bed for vegetables and herbs. Enjoy a light-filled primary suite with a private balcony, a custom closet system, and a luxurious ensuite bathroom featuring a large granite vanity and designer tile. The second bedroom ensuite has a custom closet and a remodeled bathroom with a granite vanity and glass tile accents. Highly sought-after San Miguel locationhas close proximity to dining/shopping, and minutes from Google, tech shuttles, and 101 access. Includes A/C, tankless water heater, stackable washer/dryer, and a detached 2-car garage. A wonderful community-focused neighborhood with parks galore!
- Days on Market
- 1 day
- Current Status
- Active
- Original Price
- $1,088,000
- List Price
- $1,088,000
- On Market Date
- Nov 6, 2025
- Property Type
- Townhouse
- Area
- 19 - Sunnyvale
- Zip Code
- 94085
- MLS ID
- ML82026930
- APN
- 205-51-021
- Year Built
- 1979
- Stories in Building
- 2
- Possession
- Unavailable
- Data Source
- MLSL
- Origin MLS System
- MLSListings, Inc.
San Miguel Elementary School
Public K-5 Elementary
Students: 403 Distance: 0.2mi
Summit Public School: Denali
Charter 6-12
Students: 575 Distance: 0.3mi
Rainbow Montessori C.D.C.
Private K-6 Montessori, Elementary, Coed
Students: 898 Distance: 0.4mi
Spark Charter
Charter K-8
Students: 300 Distance: 0.5mi
Columbia Middle School
Public 6-8 Middle
Students: 790 Distance: 0.5mi
Lakewood Elementary School
Public K-5 Elementary
Students: 437 Distance: 0.5mi
- Bed
- 2
- Bath
- 3 (2/1)
- Double Sinks, Granite, Half on Ground Floor, Shower and Tub, Tile, Updated Bath
- Parking
- 2
- Detached Garage
- SQ FT
- 1,349
- SQ FT Source
- Unavailable
- Kitchen
- Countertop - Granite, Dishwasher, Oven - Double, Oven Range - Built-In
- Cooling
- Central AC
- Dining Room
- Eat in Kitchen
- Disclosures
- NHDS Report
- Family Room
- No Family Room
- Flooring
- Hardwood, Tile
- Foundation
- Concrete Slab
- Heating
- Central Forced Air - Gas
- Laundry
- Upper Floor, Washer / Dryer
- * Fee
- $495
- Name
- Crestview Homeowners Association
- Phone
- 408-217-2882
- *Fee includes
- Common Area Electricity, Decks, Exterior Painting, Fencing, Garbage, Insurance - Common Area, Maintenance - Common Area, Reserves, and Roof
MLS and other Information regarding properties for sale as shown in Theo have been obtained from various sources such as sellers, public records, agents and other third parties. This information may relate to the condition of the property, permitted or unpermitted uses, zoning, square footage, lot size/acreage or other matters affecting value or desirability. Unless otherwise indicated in writing, neither brokers, agents nor Theo have verified, or will verify, such information. If any such information is important to buyer in determining whether to buy, the price to pay or intended use of the property, buyer is urged to conduct their own investigation with qualified professionals, satisfy themselves with respect to that information, and to rely solely on the results of that investigation.
School data provided by GreatSchools. School service boundaries are intended to be used as reference only. To verify enrollment eligibility for a property, contact the school directly.
