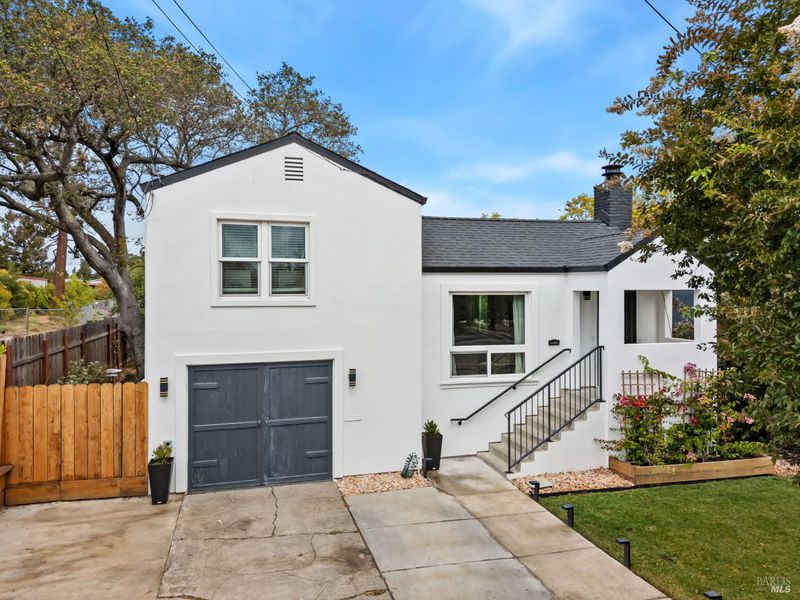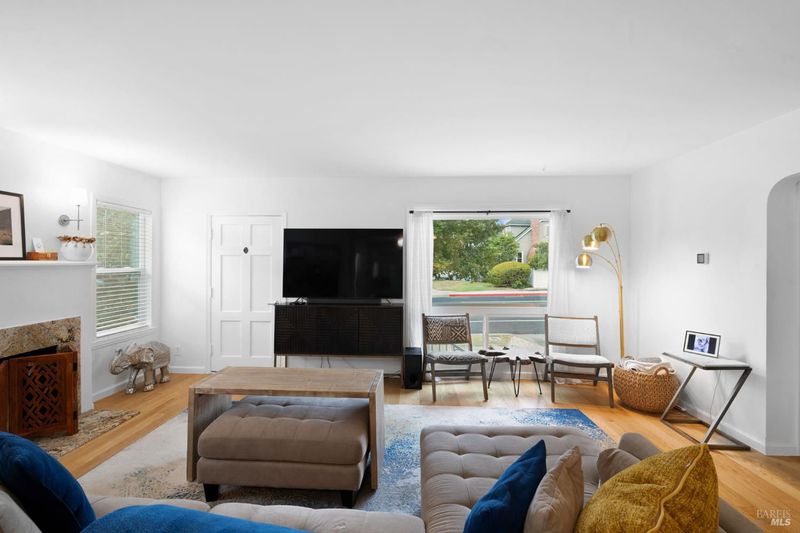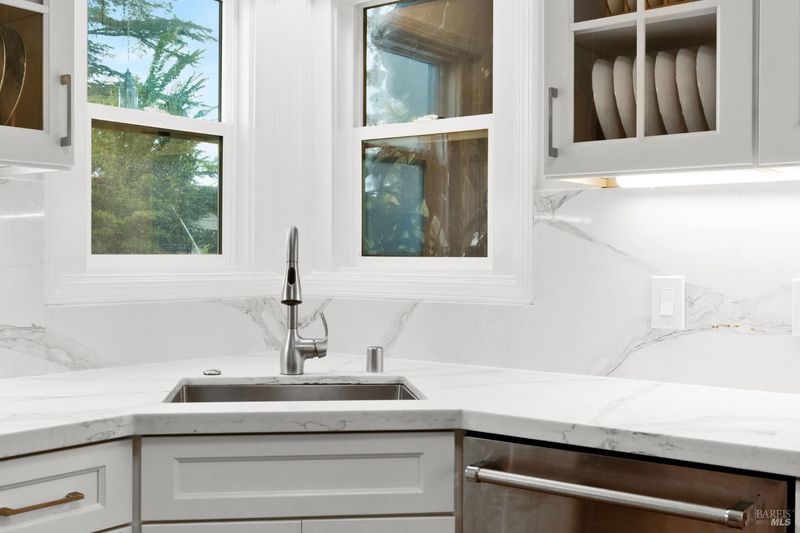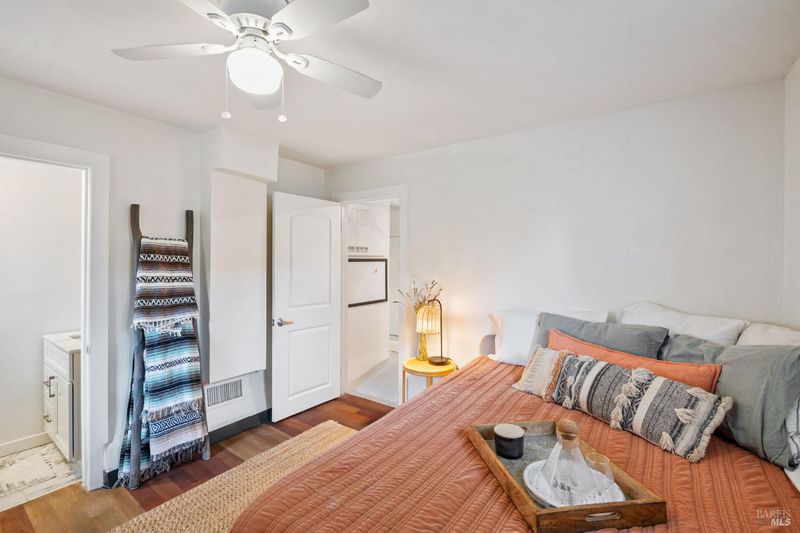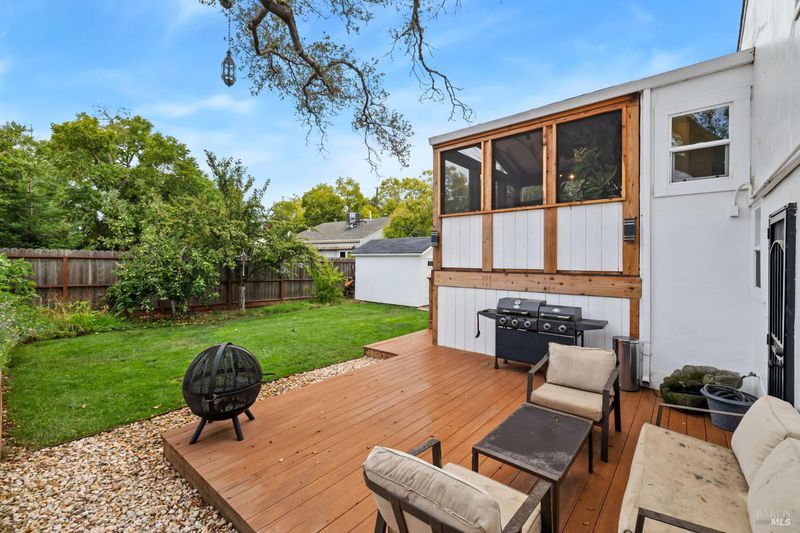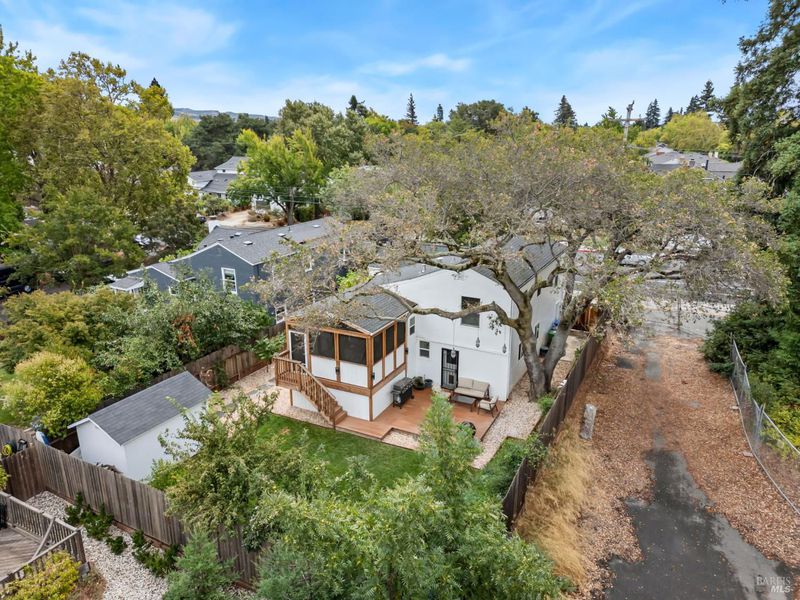
$999,000
1,420
SQ FT
$704
SQ/FT
2010 Old Sonoma Road
@ Jefferson - Napa
- 3 Bed
- 2 (1/1) Bath
- 4 Park
- 1,420 sqft
- Napa
-

-
Sun Sep 14, 1:00 pm - 4:00 pm
Lovely updated home in central location! Built with old town craftsmanship and gleaming hardwood floors, so much natural light, this beautiful home has been nicely updated from front to back.
Lovely updated home in central location! Built with old town craftsmanship and gleaming hardwood floors, so much natural light, this beautiful home has been nicely updated from front to back. The comfortable floorplan is fully open to the amazing gourmet kitchen with stunning Quartz countertops, plenty of cabinet storage, instant hot water, Stainless appliances and added peninsula for additional workspace and/or comfortably eating in place. Additional living space was added with a half bath downstairs, plus laundry area with utility sink for great convenience, central heat and A/C with Smart thermostat, updated plumbing, 50A car charger, Gigabit Internet connection and so much more. The two decks offer outdoor living - one is screened in and one uncovered for total enjoyment year-round. The lush rear yard only adds to this, with abundant fruit trees (Meyer lemon, Granny Smith Apple, Plum, Apricot, Fig, and Pomegranate) and helpful storage shed. Such a great location; walk to great parks (Fuller Park, Playground Fantastico), Food City and even downtown Napa. So close to absolutely everything the famed Napa and Sonoma Valleys have to offer!
- Days on Market
- 1 day
- Current Status
- Active
- Original Price
- $999,000
- List Price
- $999,000
- On Market Date
- Sep 10, 2025
- Property Type
- Single Family Residence
- Area
- Napa
- Zip Code
- 94559
- MLS ID
- 325081305
- APN
- 004-291-012-000
- Year Built
- 1947
- Stories in Building
- Unavailable
- Possession
- Close Of Escrow, See Remarks
- Data Source
- BAREIS
- Origin MLS System
Napa Christian Campus of Education School
Private K-12 Combined Elementary And Secondary, Religious, Coed
Students: 126 Distance: 0.2mi
River Charter School
Charter 6-8 Middle
Students: 390 Distance: 0.3mi
Harvest Middle School
Public 6-8 Middle
Students: 799 Distance: 0.3mi
Shearer Charter School
Public K-5 Elementary
Students: 480 Distance: 0.4mi
Calvary Christian Academy
Private PK-12 Combined Elementary And Secondary, Religious, Coed
Students: NA Distance: 0.6mi
Napa Valley Language Academy
Charter K-6 Elementary
Students: 664 Distance: 0.8mi
- Bed
- 3
- Bath
- 2 (1/1)
- Parking
- 4
- Attached, Garage Facing Front, Interior Access, Uncovered Parking Spaces 2+
- SQ FT
- 1,420
- SQ FT Source
- Assessor Auto-Fill
- Lot SQ FT
- 5,310.0
- Lot Acres
- 0.1219 Acres
- Kitchen
- Island, Quartz Counter
- Cooling
- Ceiling Fan(s), Central
- Dining Room
- Dining/Living Combo
- Flooring
- Tile, Wood
- Foundation
- Slab
- Fire Place
- Brick, Gas Starter, Living Room, Wood Burning
- Heating
- Central
- Laundry
- In Garage, Sink, Washer/Dryer Stacked Included
- Upper Level
- Bedroom(s), Full Bath(s)
- Main Level
- Kitchen, Living Room, Street Entrance
- Possession
- Close Of Escrow, See Remarks
- Architectural Style
- Craftsman
- Fee
- $0
MLS and other Information regarding properties for sale as shown in Theo have been obtained from various sources such as sellers, public records, agents and other third parties. This information may relate to the condition of the property, permitted or unpermitted uses, zoning, square footage, lot size/acreage or other matters affecting value or desirability. Unless otherwise indicated in writing, neither brokers, agents nor Theo have verified, or will verify, such information. If any such information is important to buyer in determining whether to buy, the price to pay or intended use of the property, buyer is urged to conduct their own investigation with qualified professionals, satisfy themselves with respect to that information, and to rely solely on the results of that investigation.
School data provided by GreatSchools. School service boundaries are intended to be used as reference only. To verify enrollment eligibility for a property, contact the school directly.
