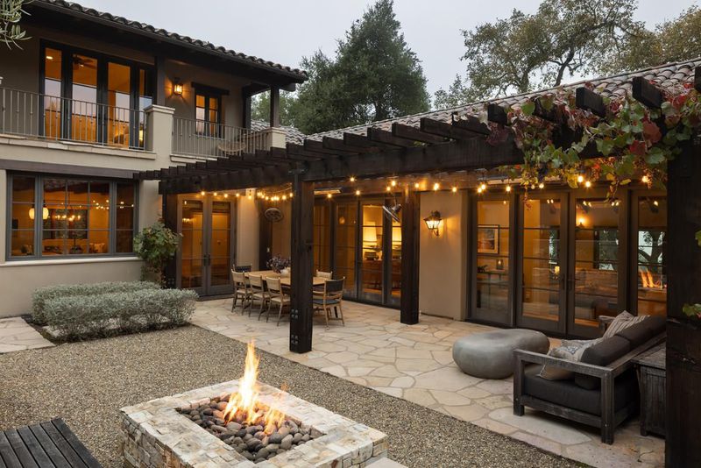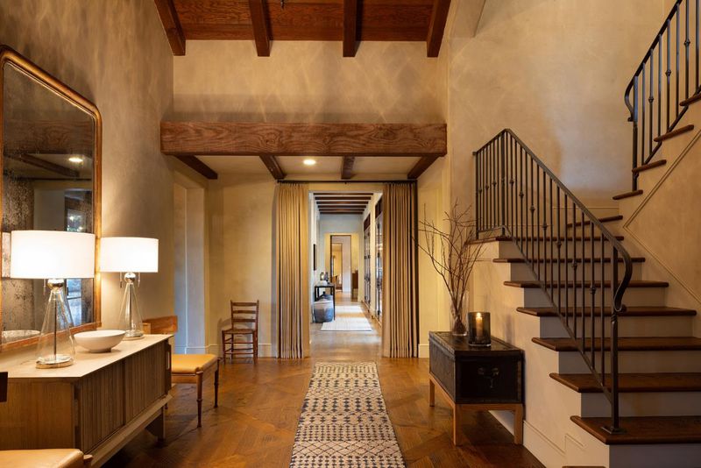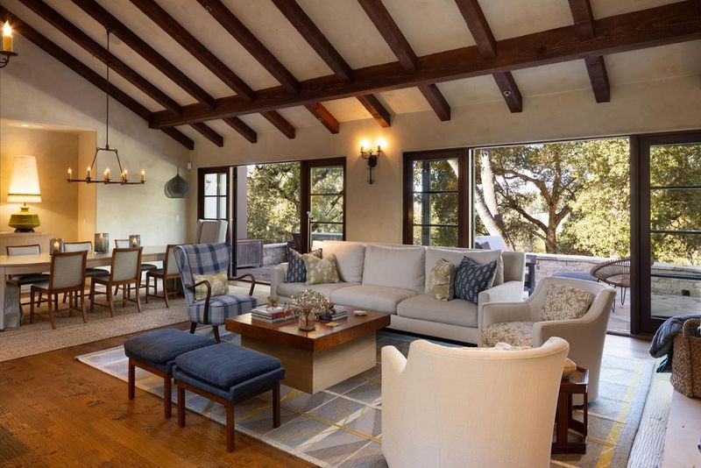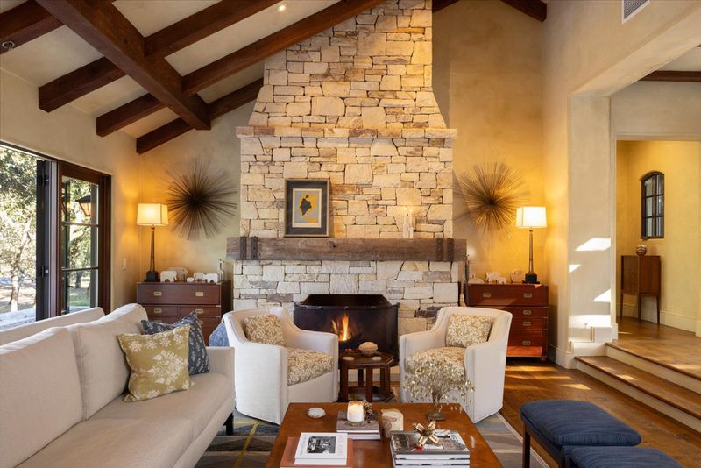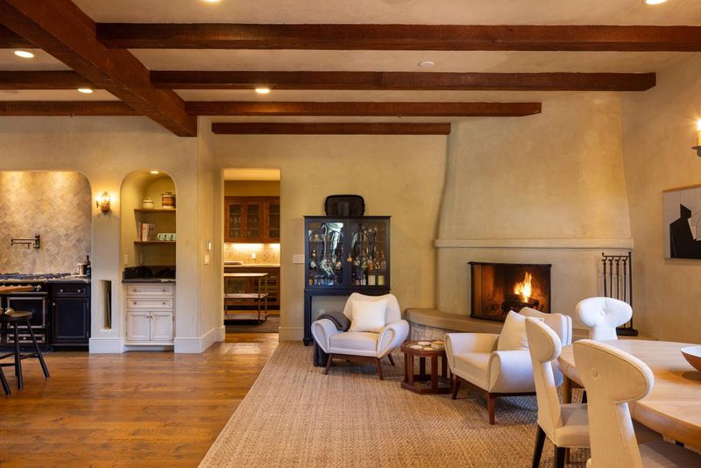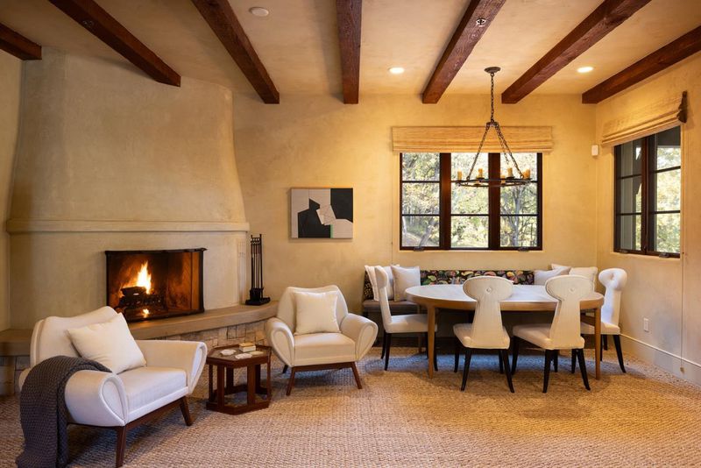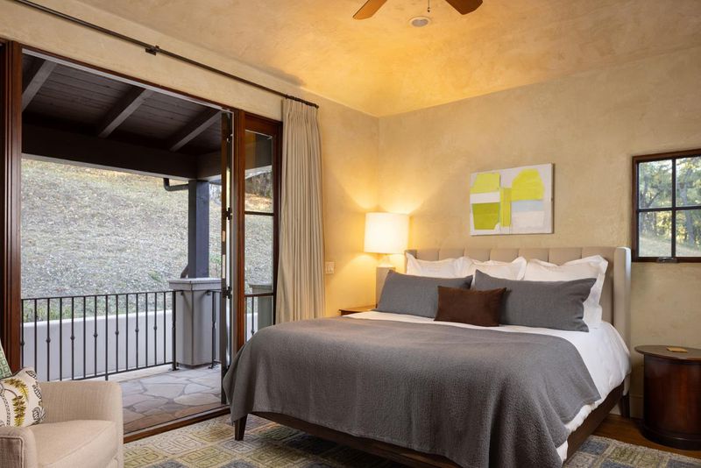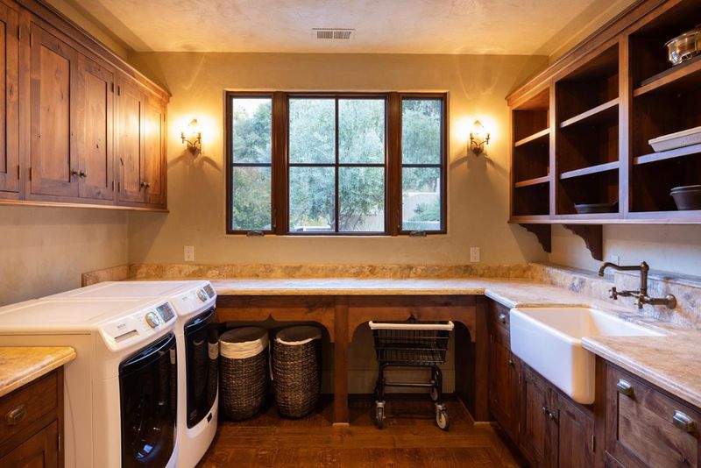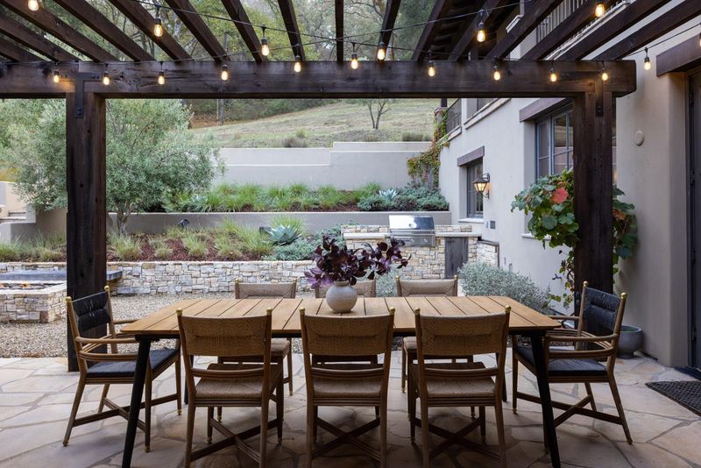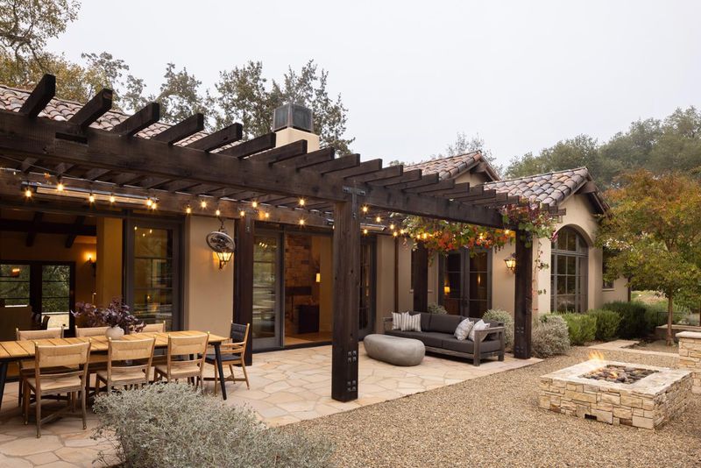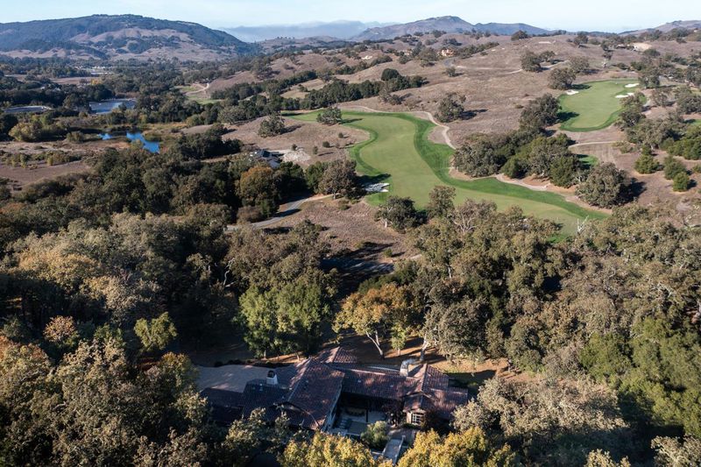
$5,950,000
4,859
SQ FT
$1,225
SQ/FT
6 San Clemente Trail
@ Robinson Canyon - 164 - Quail Meadows/The Preserve, Carmel
- 5 Bed
- 6 (5/1) Bath
- 7 Park
- 4,859 sqft
- CARMEL
-

Conveniently situated across from top-rated Preserve Golf Club, rests this custom designed estate on over 4.4 pristine acres in the private 20,000-acre Santa Lucia Preserve. Enjoy your privacy with golf and hillside views across 4,859 sq.ft. in this two-level home including a balanced floor plan: primary suite, office, guest bedroom, kitchen, great room, living room, half bath, laundry, and garage are all on the lower level with 3 en-suite bedrooms plus a second laundry upstairs. Luxurious finishes are on display with a La Cornue range, hammered copper soaking tub in the primary, hardwood floors throughout, tile roof, 3-car garage, updated landscaping by Michael Bliss including a BBQ, firepit & tranquil water feature. The Preserve is a premier private community limited to just 300 owners with world-class amenities including farm to table cuisine at the Ranch and Golf Clubs, 100 miles of scenic recreational trails, equestrian center, fitness facilities, pools, tennis & pickleball courts, & a serene lake for paddling & fishing. Resident services staff, fire department & paramedics, fuel management plans, a surplus of water storage & additional safety measures are in place for your enjoyment. Experience the perfect balance of seclusion & convenience in this extraordinary community.
- Days on Market
- 4 days
- Current Status
- Active
- Original Price
- $5,950,000
- List Price
- $5,950,000
- On Market Date
- Nov 5, 2025
- Property Type
- Single Family Home
- Area
- 164 - Quail Meadows/The Preserve
- Zip Code
- 93923
- MLS ID
- ML82026747
- APN
- 239-091-011-000
- Year Built
- 2008
- Stories in Building
- 2
- Possession
- COE
- Data Source
- MLSL
- Origin MLS System
- MLSListings, Inc.
Tularcitos Elementary School
Public K-5 Elementary
Students: 459 Distance: 4.4mi
Carmel Valley High School
Public 9-12 Continuation
Students: 14 Distance: 6.6mi
Carmel Adult
Public n/a Adult Education
Students: NA Distance: 6.8mi
All Saints' Day School
Private PK-8 Elementary, Religious, Coed
Students: 174 Distance: 6.8mi
Washington Elementary School
Public 4-5 Elementary
Students: 198 Distance: 7.7mi
Carmel Middle School
Public 6-8 Middle
Students: 625 Distance: 9.4mi
- Bed
- 5
- Bath
- 6 (5/1)
- Double Sinks, Full on Ground Floor, Half on Ground Floor, Primary - Oversized Tub, Primary - Stall Shower(s), Steam Shower
- Parking
- 7
- Attached Garage, Electric Car Hookup
- SQ FT
- 4,859
- SQ FT Source
- Unavailable
- Lot SQ FT
- 193,842.0
- Lot Acres
- 4.45 Acres
- Kitchen
- Countertop - Granite, Dishwasher, Freezer, Hood Over Range, Ice Maker, Island with Sink, Microwave, Oven Range - Gas, Pantry, Refrigerator, Wine Refrigerator
- Cooling
- Central AC
- Dining Room
- Dining Area in Family Room, Dining Area in Living Room
- Disclosures
- Natural Hazard Disclosure
- Family Room
- Kitchen / Family Room Combo
- Flooring
- Hardwood, Tile
- Foundation
- Concrete Slab
- Fire Place
- Wood Burning
- Heating
- Central Forced Air - Gas
- Laundry
- Dryer, Washer, Washer / Dryer
- Views
- Forest / Woods, Golf Course, Hills
- Possession
- COE
- Architectural Style
- Custom, Luxury, Mediterranean, Spanish
- * Fee
- $2,977
- Name
- Santa Lucia Preserve HOA
- *Fee includes
- Insurance - Common Area
MLS and other Information regarding properties for sale as shown in Theo have been obtained from various sources such as sellers, public records, agents and other third parties. This information may relate to the condition of the property, permitted or unpermitted uses, zoning, square footage, lot size/acreage or other matters affecting value or desirability. Unless otherwise indicated in writing, neither brokers, agents nor Theo have verified, or will verify, such information. If any such information is important to buyer in determining whether to buy, the price to pay or intended use of the property, buyer is urged to conduct their own investigation with qualified professionals, satisfy themselves with respect to that information, and to rely solely on the results of that investigation.
School data provided by GreatSchools. School service boundaries are intended to be used as reference only. To verify enrollment eligibility for a property, contact the school directly.
