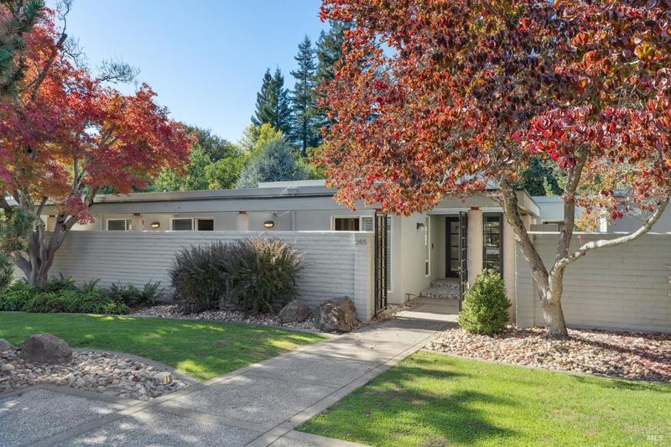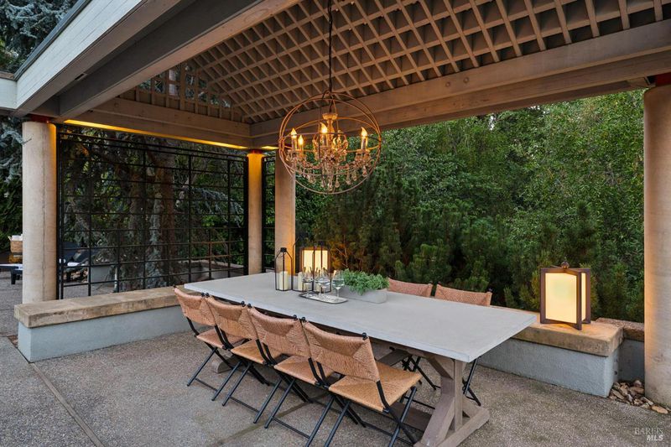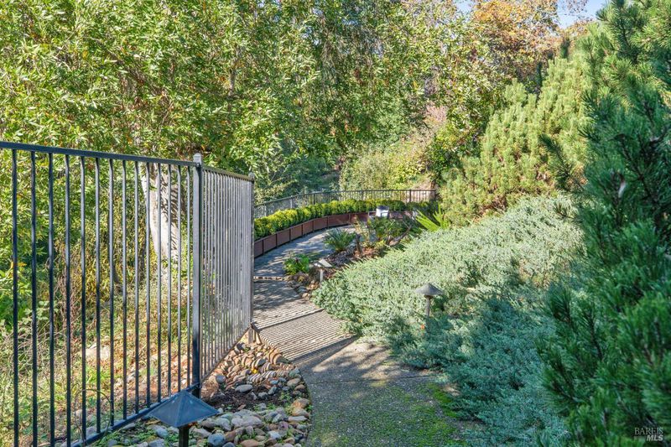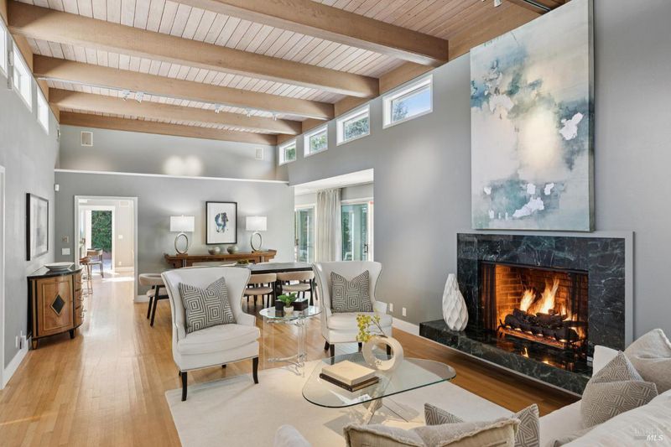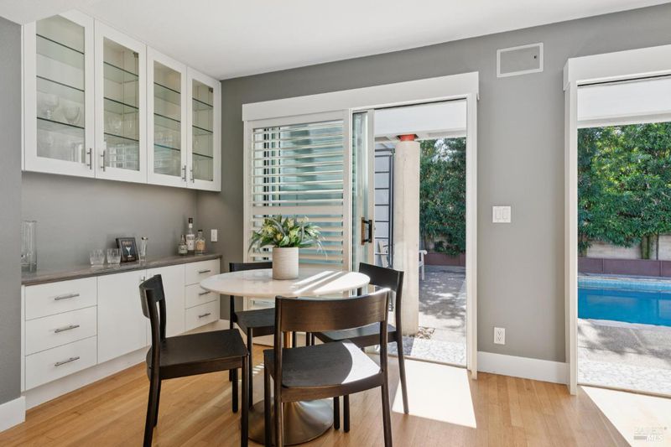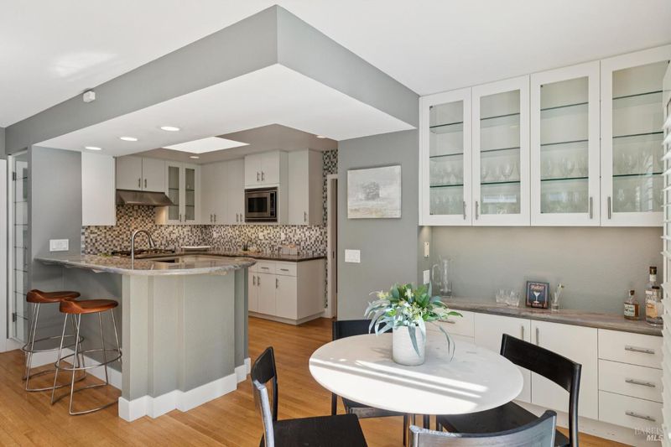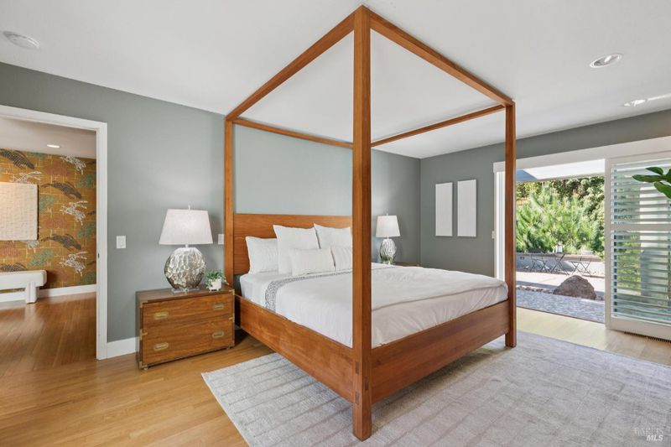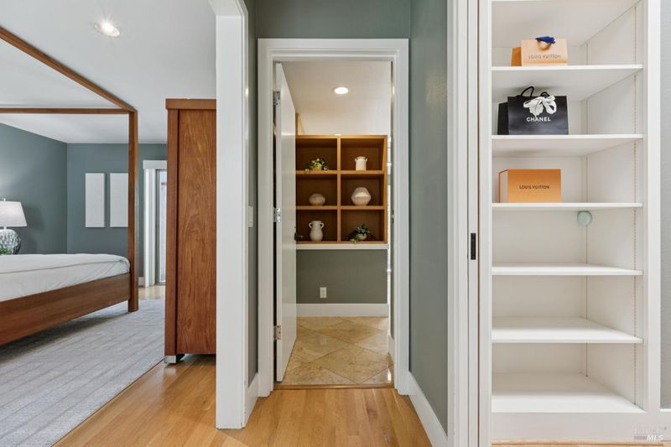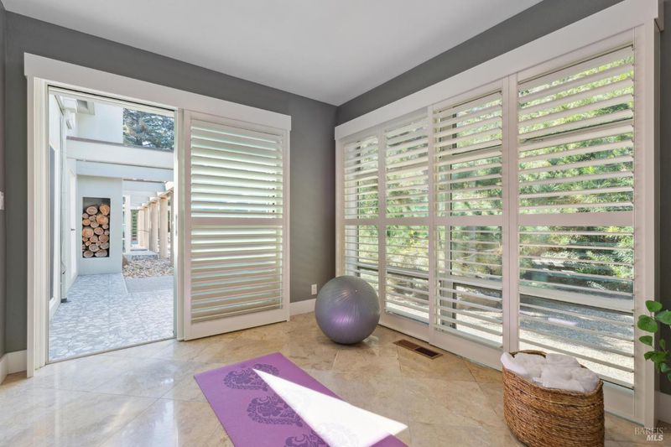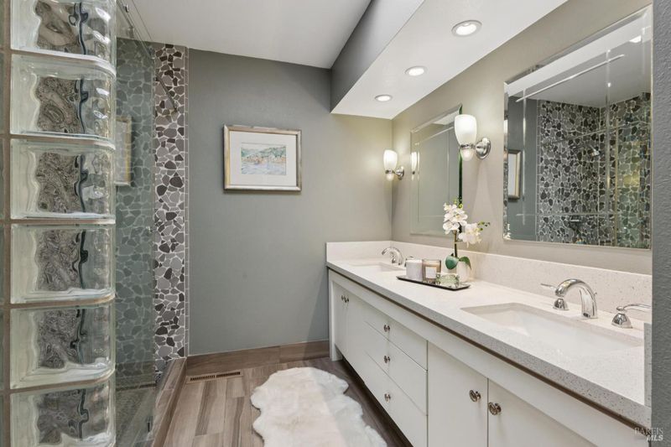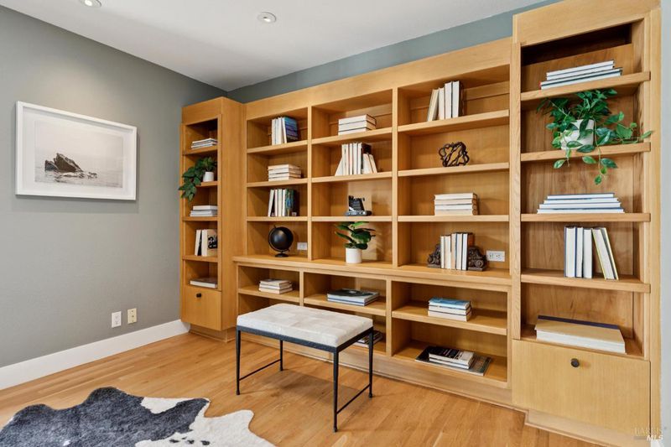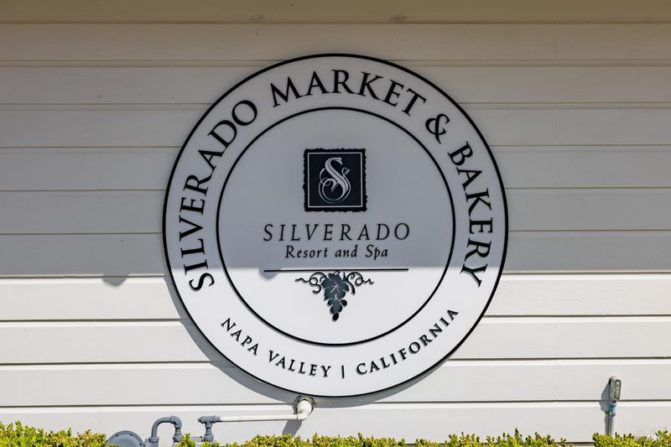
$2,450,000
2,831
SQ FT
$865
SQ/FT
265 Kaanapali Drive
@ Hillcrest Drive - Napa
- 4 Bed
- 4 (3/1) Bath
- 5 Park
- 2,831 sqft
- Napa
-

Single level mid-century modern 4 BR 3.5 BA 2831 sq ft home designed by highly acclaimed architect, Hank Bruce located in a beautiful & private creekside setting on .45 +/- acre with all city services minutes to downtown Napa & Yountville. Well designed with indoor/outdoor living in mind featuring series of glass doors that open to outdoor entertaining area with heated pool, lighted dining pavilion, creekside patio & multiple seating areas. Open floorplan encompasses 2 great rooms: one with formal living & dining featuring dramatic elevated exposed wood beam ceiling with transom windows, gas fireplace & built-in bar. The other great room features family room opening to delightful kitchen with counter seating, informal dining & stainless appliances. All 4 BRs; one of which is currently used as an office with custom built-ins, offer glass doors that open to private seating areas. Spacious main ensuite features large walk-in closet with skylight, 2 full baths & a bonus room currently used as yoga & exercise retreat. Hardwood floors throughout all main living areas & BRs, elevated ceilings, transom windows, skylights, retractable awnings, newer tankless water heater & HVAC. Enjoy Silverado Resort & Spa with golf, tennis, restaurants, & cafe with Starbucks! No HOA dues!
- Days on Market
- 2 days
- Current Status
- Active
- Original Price
- $2,450,000
- List Price
- $2,450,000
- On Market Date
- Nov 6, 2025
- Property Type
- Single Family Residence
- Area
- Napa
- Zip Code
- 94558
- MLS ID
- 325095165
- APN
- 060-350-019-000
- Year Built
- 1967
- Stories in Building
- Unavailable
- Possession
- Negotiable
- Data Source
- BAREIS
- Origin MLS System
Vichy Elementary School
Public K-5 Elementary
Students: 361 Distance: 0.8mi
Vintage High School
Public 9-12 Secondary
Students: 1801 Distance: 2.4mi
Faith Learning Center
Private K-12 Combined Elementary And Secondary, Religious, Nonprofit
Students: NA Distance: 2.4mi
Aldea Non-Public
Private 6-12 Special Education, Combined Elementary And Secondary, All Male
Students: 7 Distance: 2.6mi
Kolbe Academy & Trinity Prep
Private K-12 Combined Elementary And Secondary, Religious, Coed
Students: 104 Distance: 2.6mi
Mcpherson Elementary School
Public K-5 Elementary
Students: 428 Distance: 2.6mi
- Bed
- 4
- Bath
- 4 (3/1)
- Multiple Shower Heads, Outside Access, Shower Stall(s), Skylight/Solar Tube, Stone, Tile, Walk-In Closet
- Parking
- 5
- Attached, Garage Facing Front, Golf Cart, Interior Access, Side-by-Side, Uncovered Parking Spaces 2+
- SQ FT
- 2,831
- SQ FT Source
- Assessor Auto-Fill
- Lot SQ FT
- 19,467.0
- Lot Acres
- 0.4469 Acres
- Pool Info
- Built-In, Gas Heat, Pool Sweep
- Kitchen
- Breakfast Area, Kitchen/Family Combo, Pantry Cabinet, Skylight(s), Slab Counter
- Cooling
- Central
- Dining Room
- Dining Bar, Dining/Family Combo, Dining/Living Combo, Formal Area, Formal Room
- Exterior Details
- Uncovered Courtyard
- Family Room
- Great Room, View
- Living Room
- Cathedral/Vaulted, Great Room, Open Beam Ceiling, View
- Flooring
- Tile, Wood
- Fire Place
- Living Room
- Heating
- Central, Fireplace(s)
- Laundry
- Cabinets, Dryer Included, Inside Room, Washer Included
- Main Level
- Bedroom(s), Dining Room, Family Room, Full Bath(s), Garage, Kitchen, Living Room, Primary Bedroom
- Views
- Other
- Possession
- Negotiable
- Architectural Style
- Contemporary, Mid-Century
- Fee
- $0
MLS and other Information regarding properties for sale as shown in Theo have been obtained from various sources such as sellers, public records, agents and other third parties. This information may relate to the condition of the property, permitted or unpermitted uses, zoning, square footage, lot size/acreage or other matters affecting value or desirability. Unless otherwise indicated in writing, neither brokers, agents nor Theo have verified, or will verify, such information. If any such information is important to buyer in determining whether to buy, the price to pay or intended use of the property, buyer is urged to conduct their own investigation with qualified professionals, satisfy themselves with respect to that information, and to rely solely on the results of that investigation.
School data provided by GreatSchools. School service boundaries are intended to be used as reference only. To verify enrollment eligibility for a property, contact the school directly.
