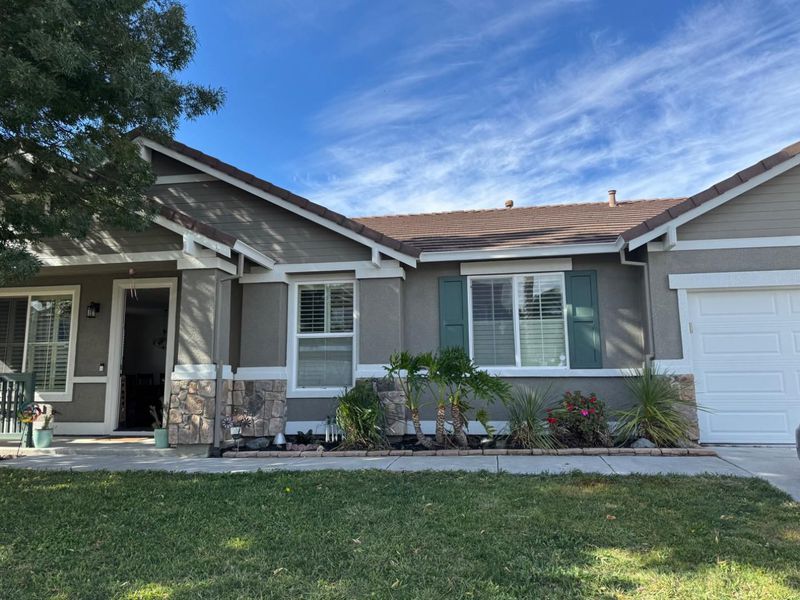
$668,000
1,859
SQ FT
$359
SQ/FT
1112 Park West Drive
@ Canyon Oaks Circle - 6100 - Pittsburg, Pittsburg
- 4 Bed
- 2 Bath
- 2 Park
- 1,859 sqft
- PITTSBURG
-

-
Sat Nov 8, 1:00 pm - 4:00 pm
Come see this single story beauty that has been in preparation mode the past 4 months.
-
Sun Nov 9, 1:00 pm - 4:00 pm
Come see this single story beauty that has been in preparation mode the past 4 months.
Welcome to this inviting and well-maintained residence nestled in the heart of the coveted Highlands Ranch-Park West neighborhood of Pittsburg.Located at 1112 Park West Drive, this home has recent upgrades to include recessed lighting, new light fixtures, exterior & interior paint, new carpet in bedrooms, new pad on side of home, installed double gate for privacy, new landscaping to include automated sprinkler system. Spacious floor plan featuring approximately 1,859 sq ft of living space with 4 bedrooms and 2 full baths providing ample space for everyday living and entertaining, or simply relaxing. Kitchen centrally located, with desirable adjacent dining area and easy access to the outdoors, generously sized bedrooms, including a main suite offering a private retreat, fenced backyard your own outdoor sanctuary, two-car attached garage (or generous parking/garage area) and convenient access to major thoroughfares for commute ease, prime location within the 94565 zip code and close to parks, trails, neighborhood amenities, shopping & dining, and freeways for easy Bay Area commuting. Served by the trusted Pittsburg Unified School District bringing peace of mind for families and discover how this remarkable home at 1112 Park West Drive can be your next chapter.
- Days on Market
- 2 days
- Current Status
- Active
- Original Price
- $668,000
- List Price
- $668,000
- On Market Date
- Nov 5, 2025
- Property Type
- Single Family Home
- Area
- 6100 - Pittsburg
- Zip Code
- 94565
- MLS ID
- ML82026837
- APN
- 089-520-050-9
- Year Built
- 2005
- Stories in Building
- 1
- Possession
- Unavailable
- Data Source
- MLSL
- Origin MLS System
- MLSListings, Inc.
Foothill Elementary School
Public K-5 Elementary
Students: 567 Distance: 0.7mi
Turner Elementary School
Public K-5 Elementary, Coed
Students: 506 Distance: 1.0mi
East County Elementary Special Education School
Public K-12 Special Education, Yr Round
Students: 30 Distance: 1.0mi
Legacy Christian School
Private K-8 Coed
Students: 55 Distance: 1.0mi
Christian Center School
Private K-12 Combined Elementary And Secondary, Religious, Coed
Students: 35 Distance: 1.0mi
Black Diamond High (Continuation) School
Public 9-12 Continuation
Students: 218 Distance: 1.0mi
- Bed
- 4
- Bath
- 2
- Parking
- 2
- Attached Garage
- SQ FT
- 1,859
- SQ FT Source
- Unavailable
- Lot SQ FT
- 6,700.0
- Lot Acres
- 0.153811 Acres
- Cooling
- Central AC
- Dining Room
- No Formal Dining Room
- Disclosures
- Natural Hazard Disclosure
- Family Room
- Separate Family Room
- Foundation
- Concrete Slab
- Fire Place
- Gas Burning, Gas Starter
- Heating
- Forced Air
- Fee
- Unavailable
MLS and other Information regarding properties for sale as shown in Theo have been obtained from various sources such as sellers, public records, agents and other third parties. This information may relate to the condition of the property, permitted or unpermitted uses, zoning, square footage, lot size/acreage or other matters affecting value or desirability. Unless otherwise indicated in writing, neither brokers, agents nor Theo have verified, or will verify, such information. If any such information is important to buyer in determining whether to buy, the price to pay or intended use of the property, buyer is urged to conduct their own investigation with qualified professionals, satisfy themselves with respect to that information, and to rely solely on the results of that investigation.
School data provided by GreatSchools. School service boundaries are intended to be used as reference only. To verify enrollment eligibility for a property, contact the school directly.




