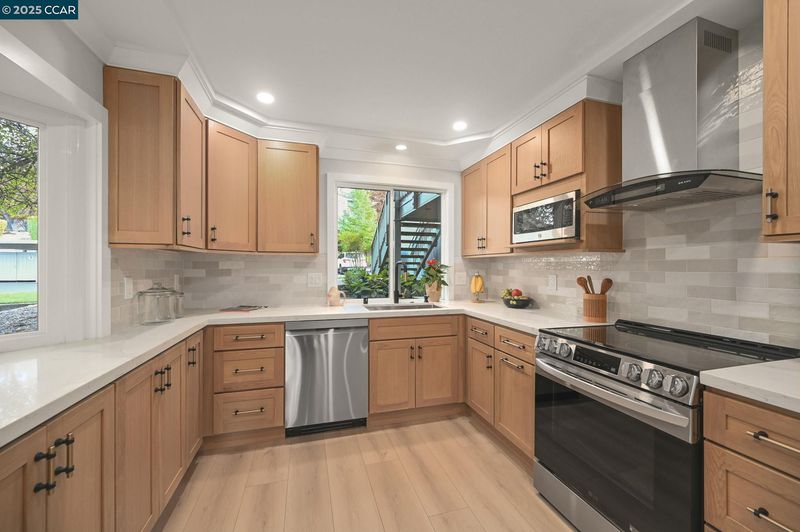
$1,450,000
1,742
SQ FT
$832
SQ/FT
711 Terra California Dr, #4
@ Saklan Indian - Rossmoor, Walnut Creek
- 2 Bed
- 2 Bath
- 1 Park
- 1,742 sqft
- Walnut Creek
-

Expertly remodeled in November 2025 by Gallo & Associates, this beautifully crafted Tahoe model seamlessly blends timeless design with modern sophistication. At its heart is a custom kitchen featuring natural white oak shaker cabinetry, sleek quartz countertops, and premium LG appliances. The spacious living room is warm and inviting, showcasing ambient lighting, a custom-built display cabinet for cherished mementos and family photos, a custom electric fireplace with maple mantel and shiplap surround, and built-in cabinetry with integrated media hookups—ideal for both everyday living and entertaining. The tranquil primary suite includes TV hookups and a spa-inspired marble bathroom with dual showerheads and a double vanity. A secondary bedroom enjoys direct access to a private patio. Additional highlights include a private office or den, a thoughtfully designed laundry room with stacked LG washer and dryer, a generous garage, and a covered carport. A sun-filled, tiled sunroom with custom cabinetry and a wine fridge opens seamlessly to the spacious patio. Energy-efficient upgrades such as Simonton windows, recessed lighting, central HVAC with heat pump to ensure year-round comfort.
- Current Status
- Active - Coming Soon
- Original Price
- $1,450,000
- List Price
- $1,450,000
- On Market Date
- Nov 5, 2025
- Property Type
- Condominium
- D/N/S
- Rossmoor
- Zip Code
- 94595
- MLS ID
- 41116716
- APN
- 1862200324
- Year Built
- 1975
- Stories in Building
- 1
- Possession
- Close Of Escrow
- Data Source
- MAXEBRDI
- Origin MLS System
- CONTRA COSTA
Acalanes Adult Education Center
Public n/a Adult Education
Students: NA Distance: 0.8mi
Acalanes Center For Independent Study
Public 9-12 Alternative
Students: 27 Distance: 0.9mi
Burton Valley Elementary School
Public K-5 Elementary
Students: 798 Distance: 1.4mi
Parkmead Elementary School
Public K-5 Elementary
Students: 423 Distance: 1.5mi
Tice Creek
Public K-8
Students: 427 Distance: 1.6mi
Murwood Elementary School
Public K-5 Elementary
Students: 366 Distance: 1.7mi
- Bed
- 2
- Bath
- 2
- Parking
- 1
- Carport, Detached, Garage Door Opener
- SQ FT
- 1,742
- SQ FT Source
- Public Records
- Pool Info
- In Ground, Community
- Kitchen
- Dishwasher, Electric Range, Microwave, Free-Standing Range, Refrigerator, Self Cleaning Oven, Dryer, Washer, Electric Water Heater, 220 Volt Outlet, Breakfast Nook, Counter - Solid Surface, Eat-in Kitchen, Electric Range/Cooktop, Disposal, Range/Oven Free Standing, Self-Cleaning Oven, Updated Kitchen
- Cooling
- Central Air
- Disclosures
- Nat Hazard Disclosure
- Entry Level
- 1
- Flooring
- Laminate, Tile, Carpet
- Foundation
- Fire Place
- Electric, Living Room
- Heating
- Forced Air
- Laundry
- 220 Volt Outlet, Dryer, Laundry Room, Washer, In Unit
- Main Level
- 2 Bedrooms, 2 Baths, Primary Bedrm Suite - 1, Laundry Facility, Main Entry
- Possession
- Close Of Escrow
- Architectural Style
- Traditional
- Construction Status
- Existing
- Location
- Other, Landscaped
- Pets
- Yes
- Roof
- Other
- Water and Sewer
- Public
- Fee
- $1,322
MLS and other Information regarding properties for sale as shown in Theo have been obtained from various sources such as sellers, public records, agents and other third parties. This information may relate to the condition of the property, permitted or unpermitted uses, zoning, square footage, lot size/acreage or other matters affecting value or desirability. Unless otherwise indicated in writing, neither brokers, agents nor Theo have verified, or will verify, such information. If any such information is important to buyer in determining whether to buy, the price to pay or intended use of the property, buyer is urged to conduct their own investigation with qualified professionals, satisfy themselves with respect to that information, and to rely solely on the results of that investigation.
School data provided by GreatSchools. School service boundaries are intended to be used as reference only. To verify enrollment eligibility for a property, contact the school directly.



