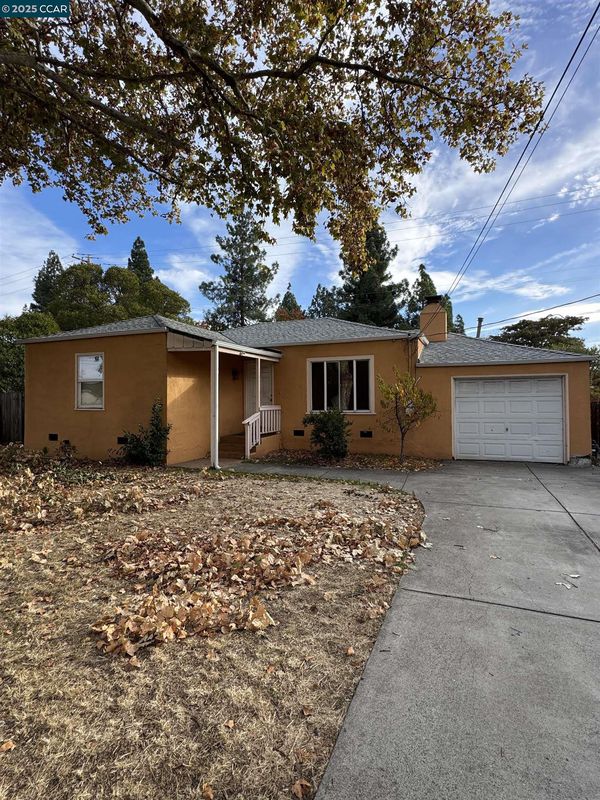
$629,000
1,062
SQ FT
$592
SQ/FT
1043 Esther Dr
@ Pleasant Valley - Not Listed, Pleasant Hill
- 2 Bed
- 1 Bath
- 1 Park
- 1,062 sqft
- Pleasant Hill
-

Opportunity knocks in one of Pleasant Hill’s most desirable neighborhoods — right on the Walnut Creek border! This light-filled bungalow is the perfect blend of charm, potential, and location. With a brand new roof, dual-pane windows, and central heat & air, the big-ticket items are already taken care of. Bring your design vision and personal touch to make this cozy home your own modern retreat, whether that means a sleek minimalist makeover or a warm boho bungalow vibe. Enjoy morning coffee in the sunshine, explore nearby trails, the new sleek PH Library or hop over to downtown Walnut Creek’s shops and dining in minutes. This is the best-priced single-family home in Pleasant Hill, offering unbeatable value and endless potential. Don’t miss the chance to create your dream home in one of the Bay Area’s most sought-after spots!
- Current Status
- Active - Coming Soon
- Original Price
- $629,000
- List Price
- $629,000
- On Market Date
- Nov 6, 2025
- Property Type
- Detached
- D/N/S
- Not Listed
- Zip Code
- 94523
- MLS ID
- 41116792
- APN
- 1492510324
- Year Built
- 1940
- Stories in Building
- 1
- Possession
- Close Of Escrow, Other
- Data Source
- MAXEBRDI
- Origin MLS System
- CONTRA COSTA
Spectrum Center-Pleasant Hill Satellite Camp
Private 6-8 Coed
Students: NA Distance: 0.3mi
Pleasant Hill Middle School
Public 6-8 Middle
Students: 847 Distance: 0.4mi
Horizons Alternative School
Public K-12 Alternative
Students: 155 Distance: 0.4mi
Pleasant Hill Education Center
Public n/a Adult Education
Students: NA Distance: 0.4mi
Prospect High (Continuation) School
Public 9-12 Continuation
Students: 54 Distance: 0.4mi
Fusion Academy Walnut Creek
Private 6-12
Students: 55 Distance: 0.4mi
- Bed
- 2
- Bath
- 1
- Parking
- 1
- Attached
- SQ FT
- 1,062
- SQ FT Source
- Public Records
- Lot SQ FT
- 3,900.0
- Lot Acres
- 0.09 Acres
- Pool Info
- None
- Kitchen
- Refrigerator, Counter - Solid Surface, Disposal
- Cooling
- Central Air
- Disclosures
- Other - Call/See Agent
- Entry Level
- Exterior Details
- Back Yard, Garden/Play
- Flooring
- Laminate, Carpet
- Foundation
- Fire Place
- Living Room, Wood Burning
- Heating
- Forced Air
- Laundry
- Laundry Room
- Main Level
- 2 Bedrooms, 1 Bath, Laundry Facility, Main Entry
- Views
- Other
- Possession
- Close Of Escrow, Other
- Basement
- Crawl Space
- Architectural Style
- Bungalow
- Construction Status
- Existing
- Additional Miscellaneous Features
- Back Yard, Garden/Play
- Location
- Level, Premium Lot
- Pets
- Yes
- Roof
- Composition Shingles
- Water and Sewer
- Public
- Fee
- Unavailable
MLS and other Information regarding properties for sale as shown in Theo have been obtained from various sources such as sellers, public records, agents and other third parties. This information may relate to the condition of the property, permitted or unpermitted uses, zoning, square footage, lot size/acreage or other matters affecting value or desirability. Unless otherwise indicated in writing, neither brokers, agents nor Theo have verified, or will verify, such information. If any such information is important to buyer in determining whether to buy, the price to pay or intended use of the property, buyer is urged to conduct their own investigation with qualified professionals, satisfy themselves with respect to that information, and to rely solely on the results of that investigation.
School data provided by GreatSchools. School service boundaries are intended to be used as reference only. To verify enrollment eligibility for a property, contact the school directly.



