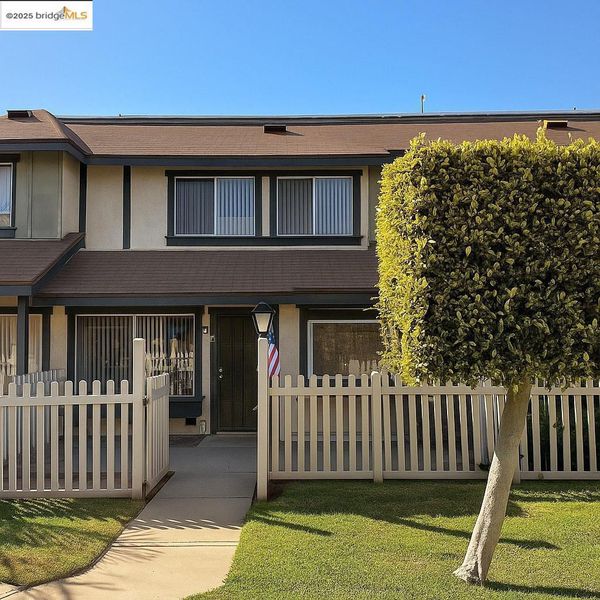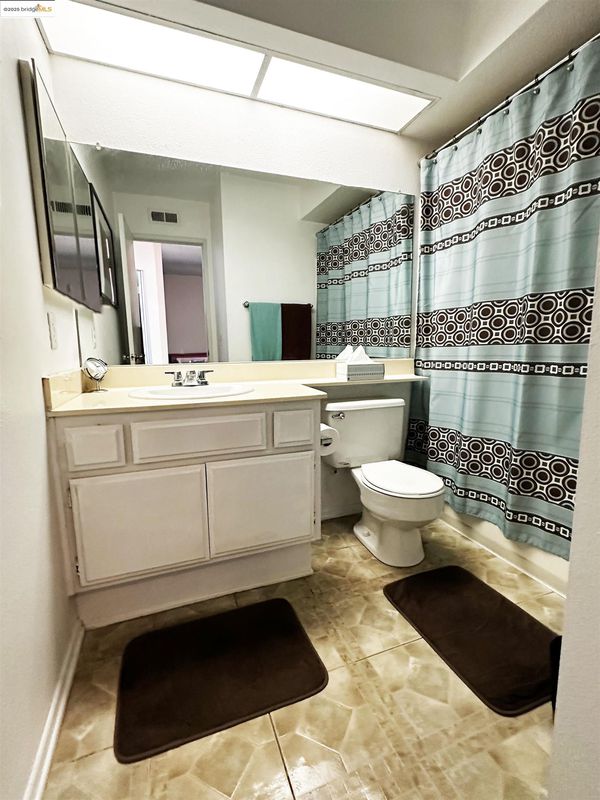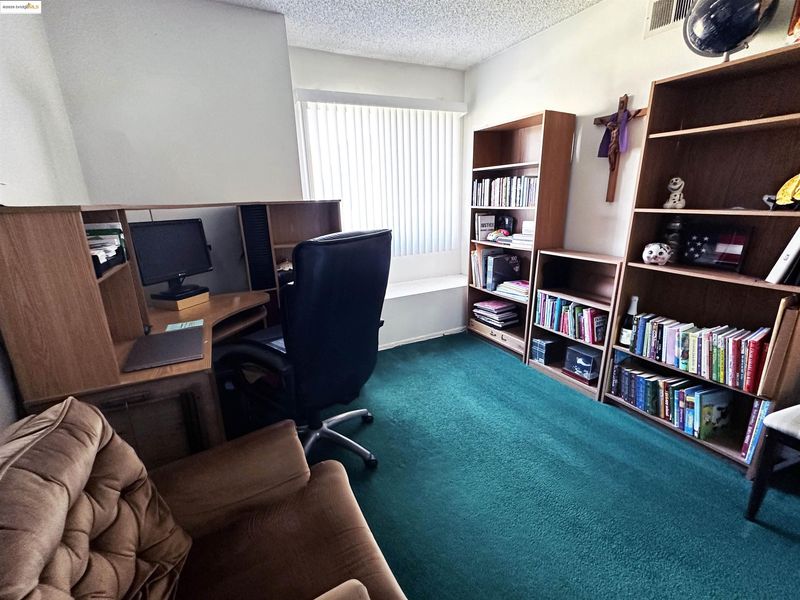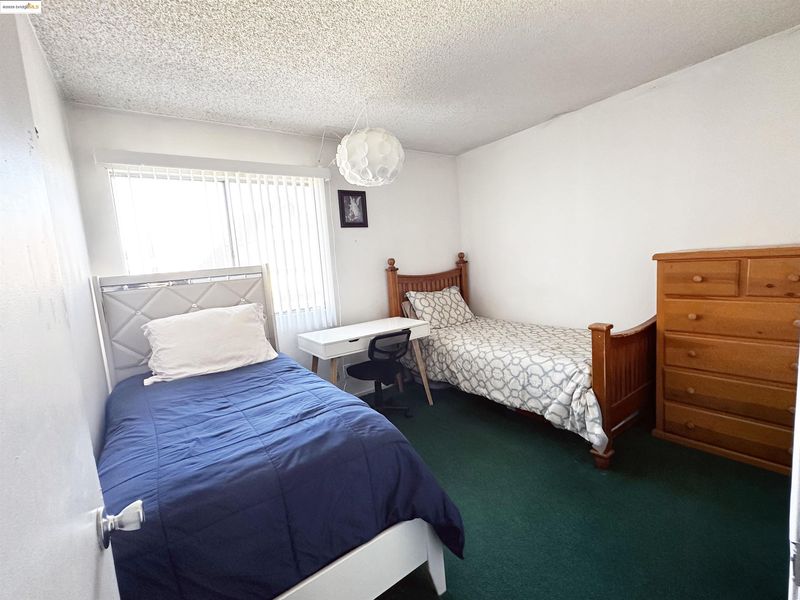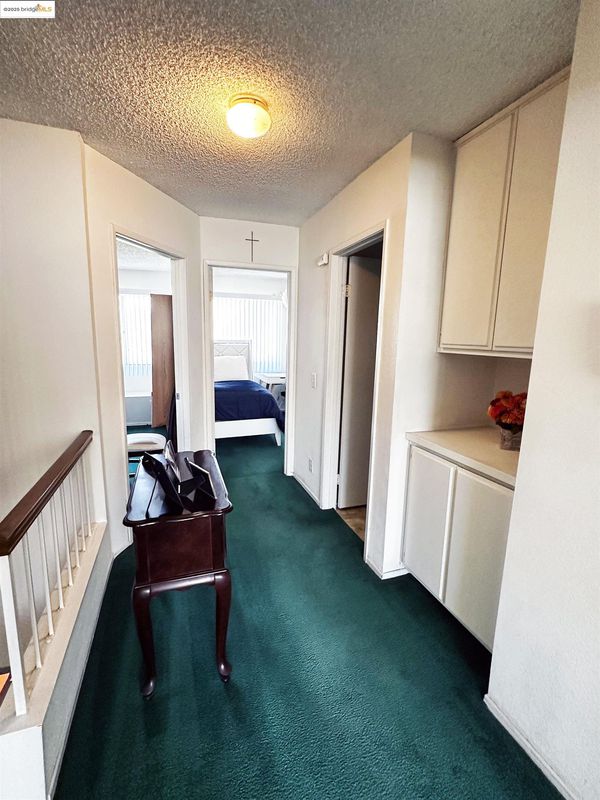 Price Increased
Price Increased
$599,999
1,196
SQ FT
$502
SQ/FT
13305 Meyer Rd, #B
@ Meyer Road - Not Listed, Whittier
- 3 Bed
- 3 Bath
- 2 Park
- 1,196 sqft
- Whittier
-

Welcome to this beautifully updated 2-story townhome in the highly sought-after gated Meyer Road Townhomes community. Featuring 3 spacious bedrooms and 3 bathrooms, this residence perfectly combines style, comfort, and convenience. Step through your private gated patio—an ideal spot for barbecues, entertaining, or relaxing with loved ones. Inside, enjoy a bright and open layout with a welcoming living room, a dedicated dining area, and a cheerful kitchen showcasing wood cabinetry, recessed lighting, and a lovely bay window that fills the space with natural light. Downstairs offers durable tile flooring and a convenient guest powder room, while upstairs features plush carpet for added warmth. The primary suite impresses with vaulted ceilings, dual closets, and a private en-suite bath with a walk-in shower and vanity. Two additional bedrooms share a full bathroom and offer plenty of space and storage. Additional highlights include direct 2-car garage access, in-unit laundry hookups, and bonus storage. Residents enjoy low HOA dues ($270/month) and access to great community amenities, including a sparkling pool and relaxing spa—perfect for sunny Southern California days. Conveniently located near La Mirada, Norwalk, and Santa Fe Springs.
- Current Status
- Price change
- Original Price
- $599,000
- List Price
- $599,999
- On Market Date
- Nov 5, 2025
- Property Type
- Condominium
- D/N/S
- Not Listed
- Zip Code
- 90605
- MLS ID
- 41116726
- APN
- 8026008044
- Year Built
- 1985
- Stories in Building
- Unavailable
- Possession
- Close Of Escrow
- Data Source
- MAXEBRDI
- Origin MLS System
- Bridge AOR
Loma Vista Elementary School
Public K-6 Elementary
Students: 458 Distance: 0.3mi
Carmela Elementary School
Public K-6 Elementary
Students: 389 Distance: 0.3mi
St. Gregory The Great
Private PK-8 Elementary, Religious, Coed
Students: 256 Distance: 0.8mi
Howard J. Mckibben Elementary School
Public K-6 Elementary
Students: 367 Distance: 0.9mi
Monte Vista Middle School
Public 3-6 Elementary
Students: 247 Distance: 0.9mi
Whittier Montessori School
Private PK-2
Students: 13 Distance: 1.0mi
- Bed
- 3
- Bath
- 3
- Parking
- 2
- Attached, Uncovered Park Spaces 2+
- SQ FT
- 1,196
- SQ FT Source
- Public Records
- Lot SQ FT
- 128,690.0
- Lot Acres
- 2.95 Acres
- Pool Info
- In Ground, Fenced, Community
- Kitchen
- Free-Standing Range, Gas Water Heater, Laminate Counters, Disposal, Range/Oven Free Standing, Skylight(s)
- Cooling
- Central Air
- Disclosures
- Disclosure Package Avail
- Entry Level
- 1
- Exterior Details
- Front Yard, Entry Gate
- Flooring
- Laminate, Carpet
- Foundation
- Fire Place
- None
- Heating
- Natural Gas
- Laundry
- Hookups Only, In Garage
- Main Level
- No Steps to Entry
- Possession
- Close Of Escrow
- Architectural Style
- Contemporary
- Construction Status
- Existing
- Additional Miscellaneous Features
- Front Yard, Entry Gate
- Location
- Paved, Security Gate
- Roof
- Unknown
- Fee
- $270
MLS and other Information regarding properties for sale as shown in Theo have been obtained from various sources such as sellers, public records, agents and other third parties. This information may relate to the condition of the property, permitted or unpermitted uses, zoning, square footage, lot size/acreage or other matters affecting value or desirability. Unless otherwise indicated in writing, neither brokers, agents nor Theo have verified, or will verify, such information. If any such information is important to buyer in determining whether to buy, the price to pay or intended use of the property, buyer is urged to conduct their own investigation with qualified professionals, satisfy themselves with respect to that information, and to rely solely on the results of that investigation.
School data provided by GreatSchools. School service boundaries are intended to be used as reference only. To verify enrollment eligibility for a property, contact the school directly.
