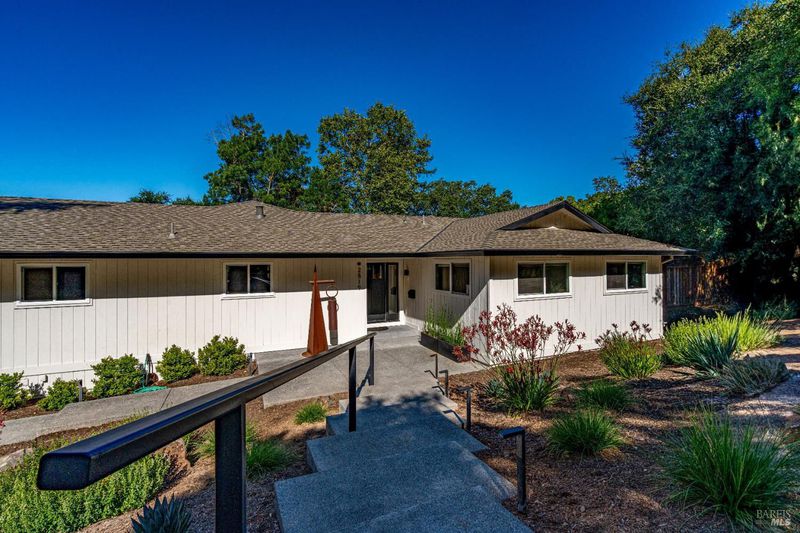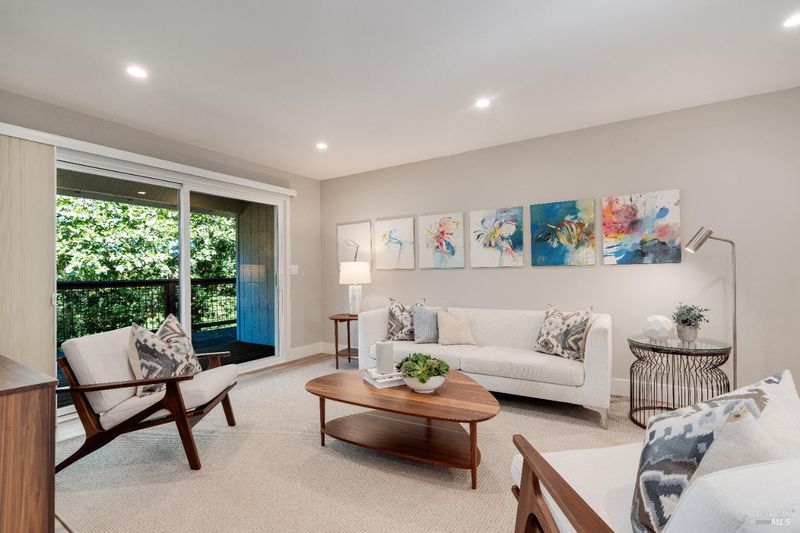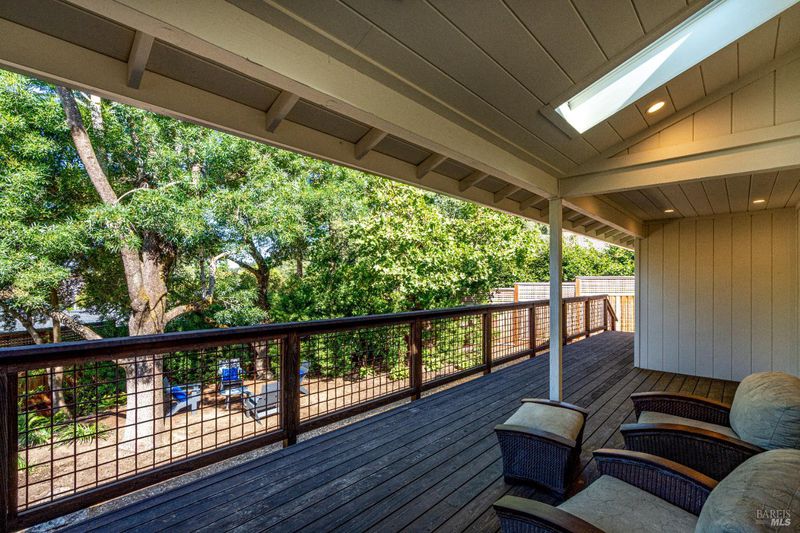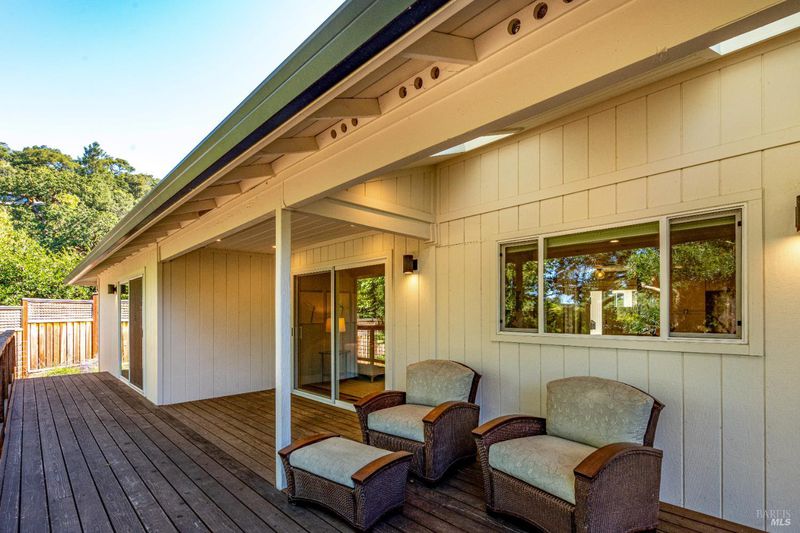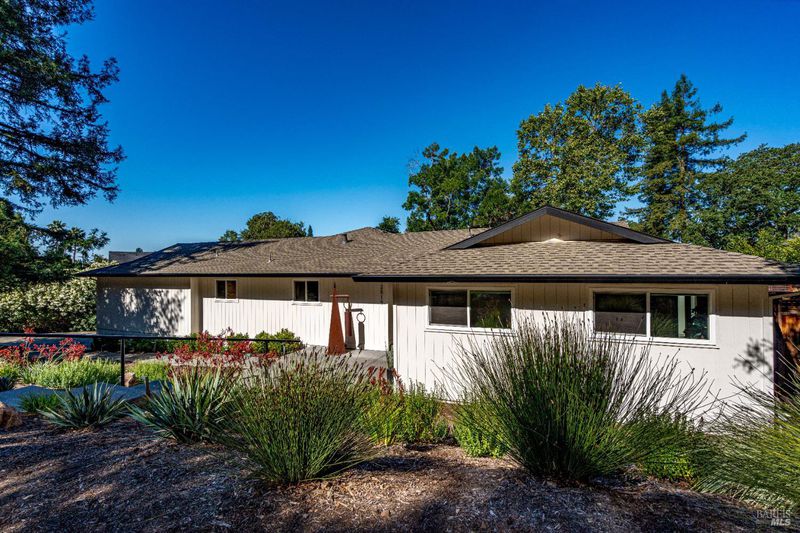
$1,359,000
2,018
SQ FT
$673
SQ/FT
2519 Grosse Avenue
@ E. Foothill Blvd. - Santa Rosa-Northeast, Santa Rosa
- 3 Bed
- 2 Bath
- 6 Park
- 2,018 sqft
- Santa Rosa
-

-
Sat Jul 12, 12:00 pm - 2:00 pm
Hosted by Nan Boettger
-
Sun Jul 13, 1:00 pm - 3:00 pm
Hosted by Nan Boettger
Welcome to your ideal blend of comfort, style, and location in the heart of one of Santa Rosa's most desirable neighborhoods. This beautifully remodeled, light-filled single-level home is ideally situated between the highly sought-after Proctor Terrace & Montecito Heights neighborhoods. Step inside to wide plank hardwood flooring and a spacious open-concept layout. The contemporary kitchen features stainless steel appliances, sleek modern cabinetry, & quartz countertops, seamlessly flowing into the living and dining areas, as well as the family roomwith dual glass sliders that open to the outdoors for ideal indoor-outdoor living. The primary suite offers direct access to the rear deck, a large walk-in closet, & a spa-like bathroom with a glass-walled shower. The guest bath is equally refined, boasting new tile flooring, updated vanity, modern lighting, and a stylish shower-over-tub surround. An expansive new sun-soaked deck leads to a tree-lined lower patio and a spacious, private backyard with endless entertaining and gardening spaces. Enjoy nearby access to Proctor Terrace Elementary, Pacific Market, downtown Santa Rosa, and more. A rare find in one of Santa Rosa's most sought-after neighborhoods!
- Days on Market
- 1 day
- Current Status
- Active
- Original Price
- $1,359,000
- List Price
- $1,359,000
- On Market Date
- Jul 6, 2025
- Property Type
- Single Family Residence
- Area
- Santa Rosa-Northeast
- Zip Code
- 95404
- MLS ID
- 325053398
- APN
- 181-300-017-000
- Year Built
- 1971
- Stories in Building
- Unavailable
- Possession
- Close Of Escrow
- Data Source
- BAREIS
- Origin MLS System
Proctor Terrace Elementary School
Public K-6 Elementary
Students: 410 Distance: 0.5mi
St. Eugene Cathedral School
Private K-8 Elementary, Religious, Coed
Students: 311 Distance: 0.7mi
Covenant Christian Academy
Private 1-12 Religious, Nonprofit
Students: 31 Distance: 0.8mi
Brush Creek Montessori School
Private K-8 Montessori, Elementary, Coed
Students: 51 Distance: 0.8mi
Santa Rosa French-American Charter (Srfacs)
Charter K-6
Students: 465 Distance: 1.2mi
Herbert Slater Middle School
Public 7-8 Middle
Students: 766 Distance: 1.2mi
- Bed
- 3
- Bath
- 2
- Double Sinks, Quartz, Stone, Tile
- Parking
- 6
- Attached, Garage Door Opener, Garage Facing Side, Interior Access, Side-by-Side
- SQ FT
- 2,018
- SQ FT Source
- Not Verified
- Lot SQ FT
- 14,401.0
- Lot Acres
- 0.3306 Acres
- Kitchen
- Pantry Closet, Quartz Counter
- Cooling
- Central
- Dining Room
- Formal Area
- Family Room
- Deck Attached, Great Room
- Living Room
- Deck Attached, Great Room
- Flooring
- Tile, Wood
- Foundation
- Concrete Perimeter
- Heating
- Central, Natural Gas
- Laundry
- Cabinets, Dryer Included, Inside Room, Sink, Washer Included
- Main Level
- Bedroom(s), Dining Room, Family Room, Full Bath(s), Kitchen, Living Room, Primary Bedroom, Street Entrance
- Views
- Hills, Mountains
- Possession
- Close Of Escrow
- Architectural Style
- Contemporary, Craftsman, Ranch
- Fee
- $0
MLS and other Information regarding properties for sale as shown in Theo have been obtained from various sources such as sellers, public records, agents and other third parties. This information may relate to the condition of the property, permitted or unpermitted uses, zoning, square footage, lot size/acreage or other matters affecting value or desirability. Unless otherwise indicated in writing, neither brokers, agents nor Theo have verified, or will verify, such information. If any such information is important to buyer in determining whether to buy, the price to pay or intended use of the property, buyer is urged to conduct their own investigation with qualified professionals, satisfy themselves with respect to that information, and to rely solely on the results of that investigation.
School data provided by GreatSchools. School service boundaries are intended to be used as reference only. To verify enrollment eligibility for a property, contact the school directly.
